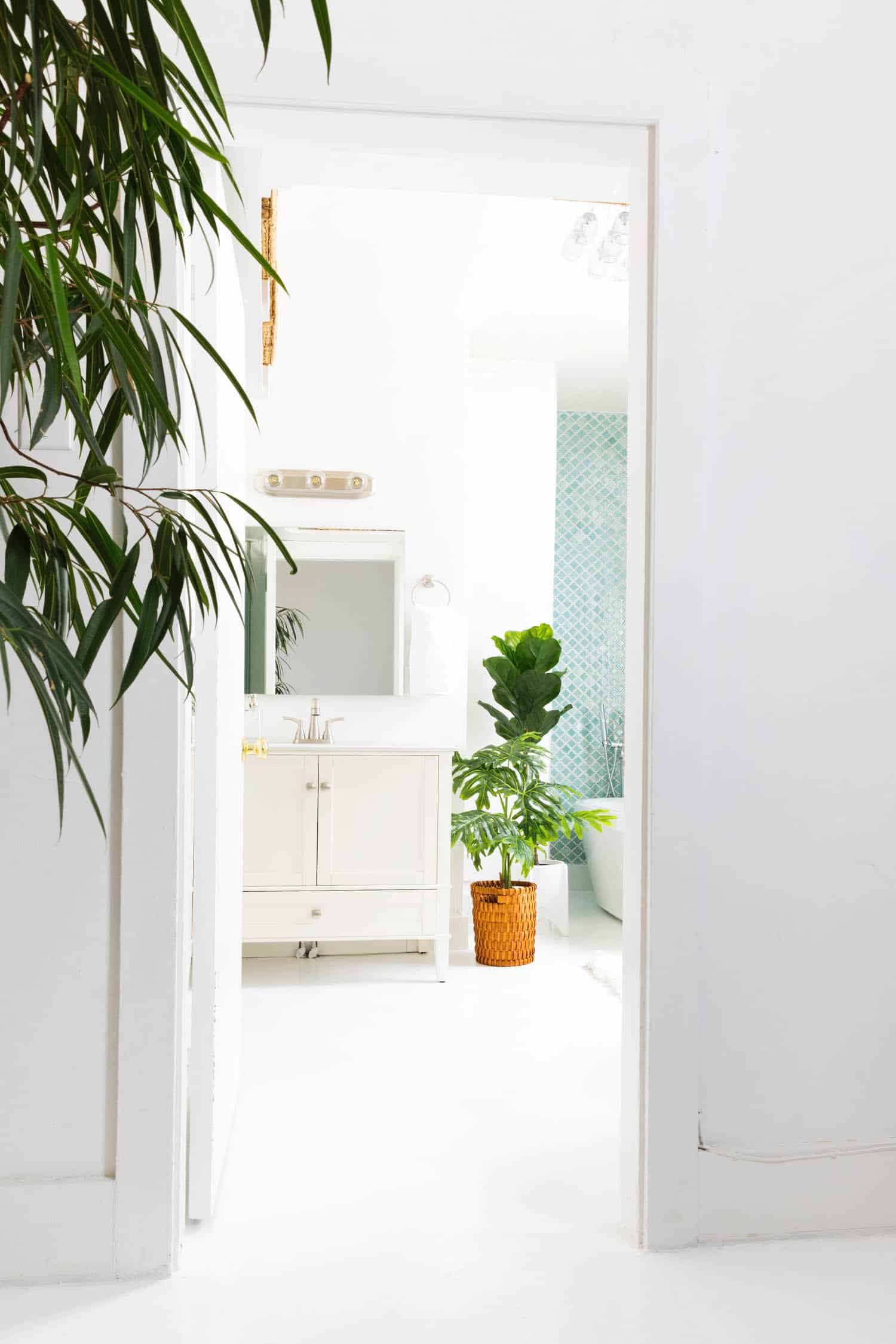 If you follow us on Instagram, you have probably seen me sharing little clips of progress as we’ve been renovating this bathroom. Well, today is THE day! We’re giving you a tour of the finished space!
If you follow us on Instagram, you have probably seen me sharing little clips of progress as we’ve been renovating this bathroom. Well, today is THE day! We’re giving you a tour of the finished space!
We worked with Delta Faucet and The Home Depot on this room renovation. Maybe you saw last year when I renovated my master bathroom with Delta Faucet? We love their products, and recently became a part of the Delta Design Trust– a group of likeminded enthusiasts! Many Delta products can be found exclusively at The Home Depot and I’m excited to show you what faucets and other Delta items we picked for this space!
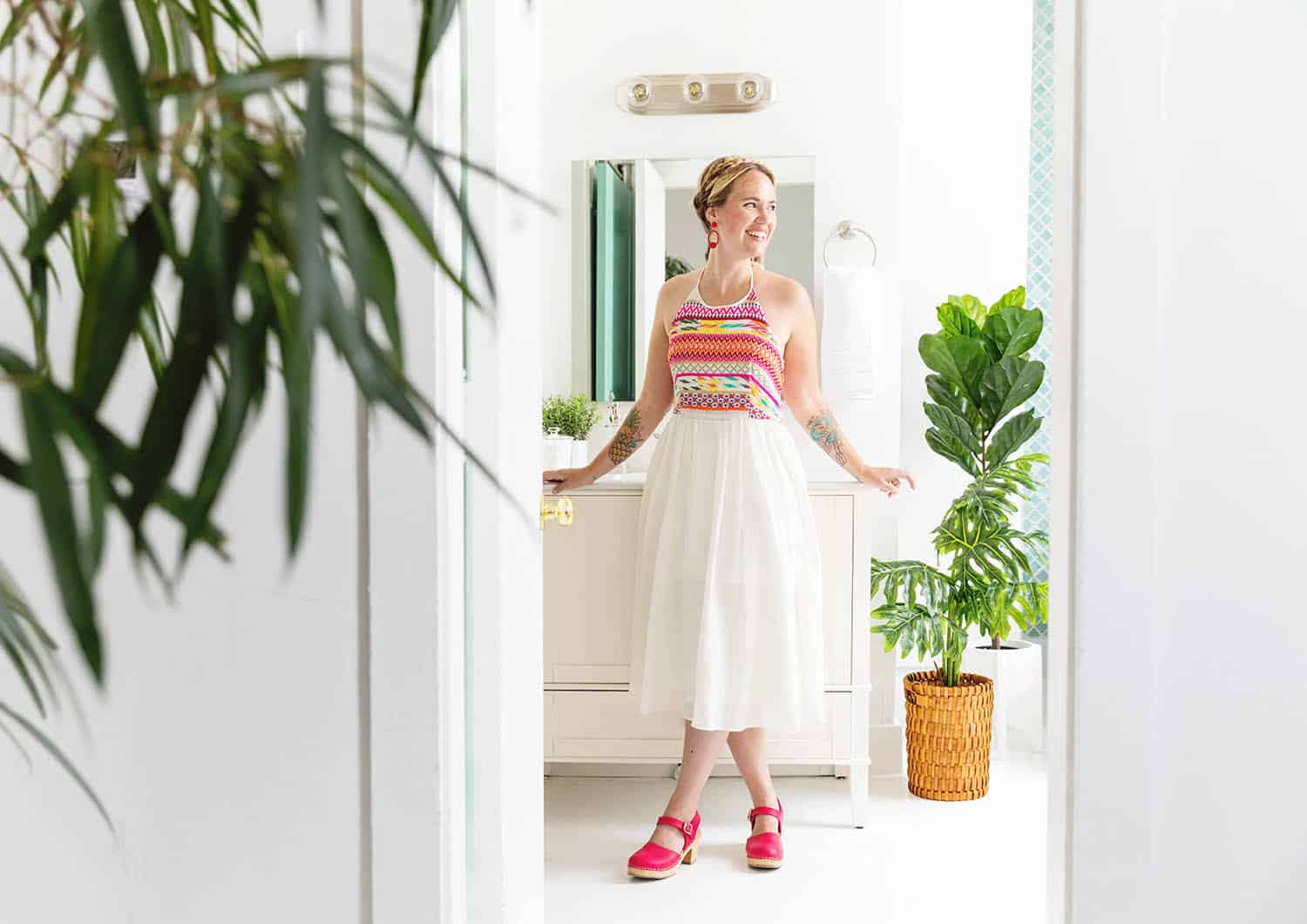 But before we dive in, I wanted to take a second to explain this space a little more. This is our office for some of the A Beautiful Mess team as well as the A Color Story team. So there are four (awesome) individuals who currently work from our downtown office. It’s on the second floor of the same building as the Golden Girl Rum Club (our bar). Before we moved our offices here, the space was being used as a residential loft as it is zoned for either purpose. Although we currently LOVE using this space as our main office, I don’t exactly know if we will be here forever. It is very likely that one day this space will be used for a residential loft again, either long-term or possibly as an Airbnb. With that in mind, I had a lot of goals with this bathroom renovation, but I also didn’t want to lose any functionality that it already had. What I mean is, even though it is currently being used as an office bathroom, I didn’t want to tear out the tub/shower and add bathroom stalls because I know that one day this will likely be a residential loft again. The space has to work for both purposes even though currently it’s only being used as an office.
But before we dive in, I wanted to take a second to explain this space a little more. This is our office for some of the A Beautiful Mess team as well as the A Color Story team. So there are four (awesome) individuals who currently work from our downtown office. It’s on the second floor of the same building as the Golden Girl Rum Club (our bar). Before we moved our offices here, the space was being used as a residential loft as it is zoned for either purpose. Although we currently LOVE using this space as our main office, I don’t exactly know if we will be here forever. It is very likely that one day this space will be used for a residential loft again, either long-term or possibly as an Airbnb. With that in mind, I had a lot of goals with this bathroom renovation, but I also didn’t want to lose any functionality that it already had. What I mean is, even though it is currently being used as an office bathroom, I didn’t want to tear out the tub/shower and add bathroom stalls because I know that one day this will likely be a residential loft again. The space has to work for both purposes even though currently it’s only being used as an office.
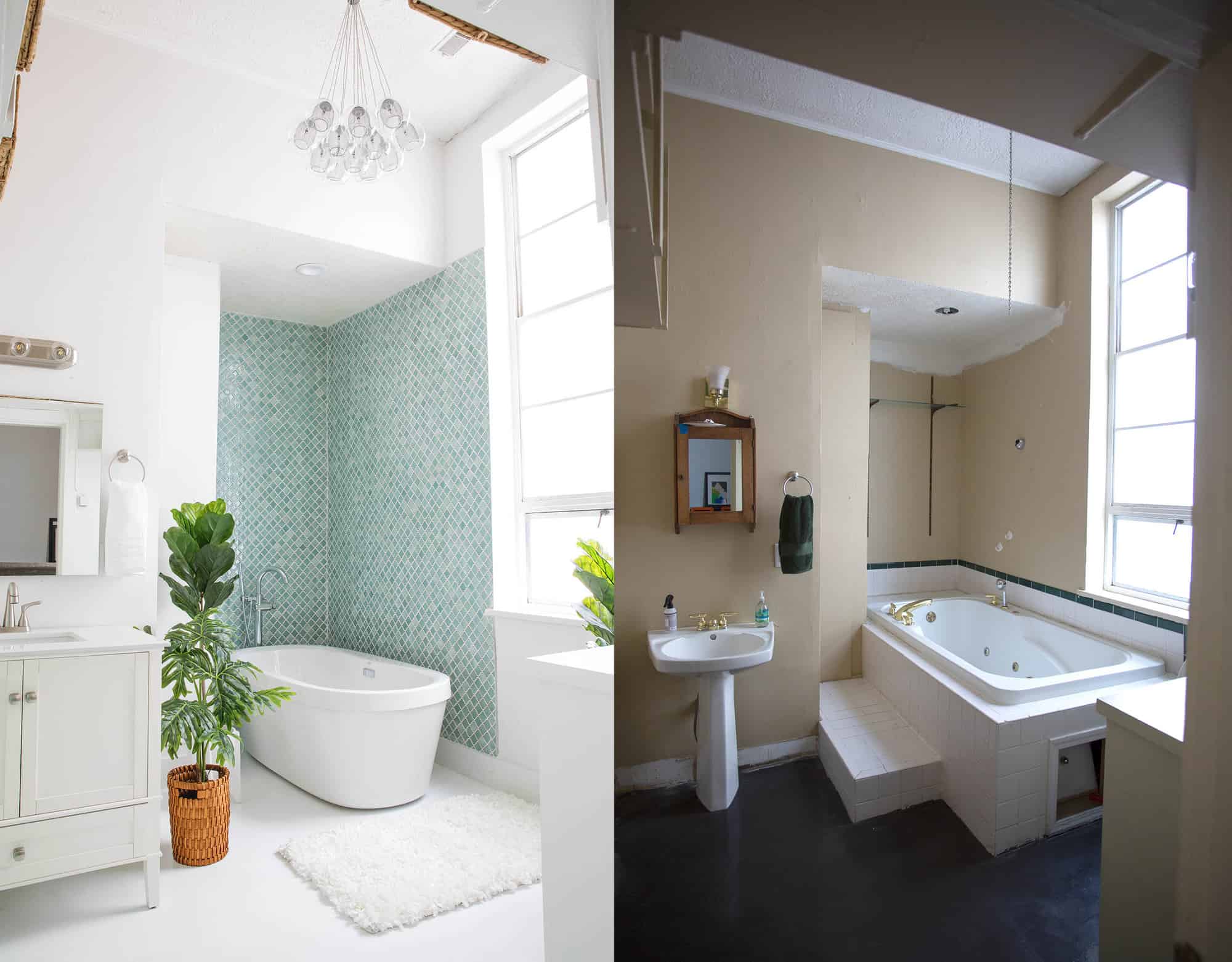 Here is a side-by-side before and after of the room. As you can see, a LOT changed but there is also a lot that stayed the same.
Here is a side-by-side before and after of the room. As you can see, a LOT changed but there is also a lot that stayed the same.
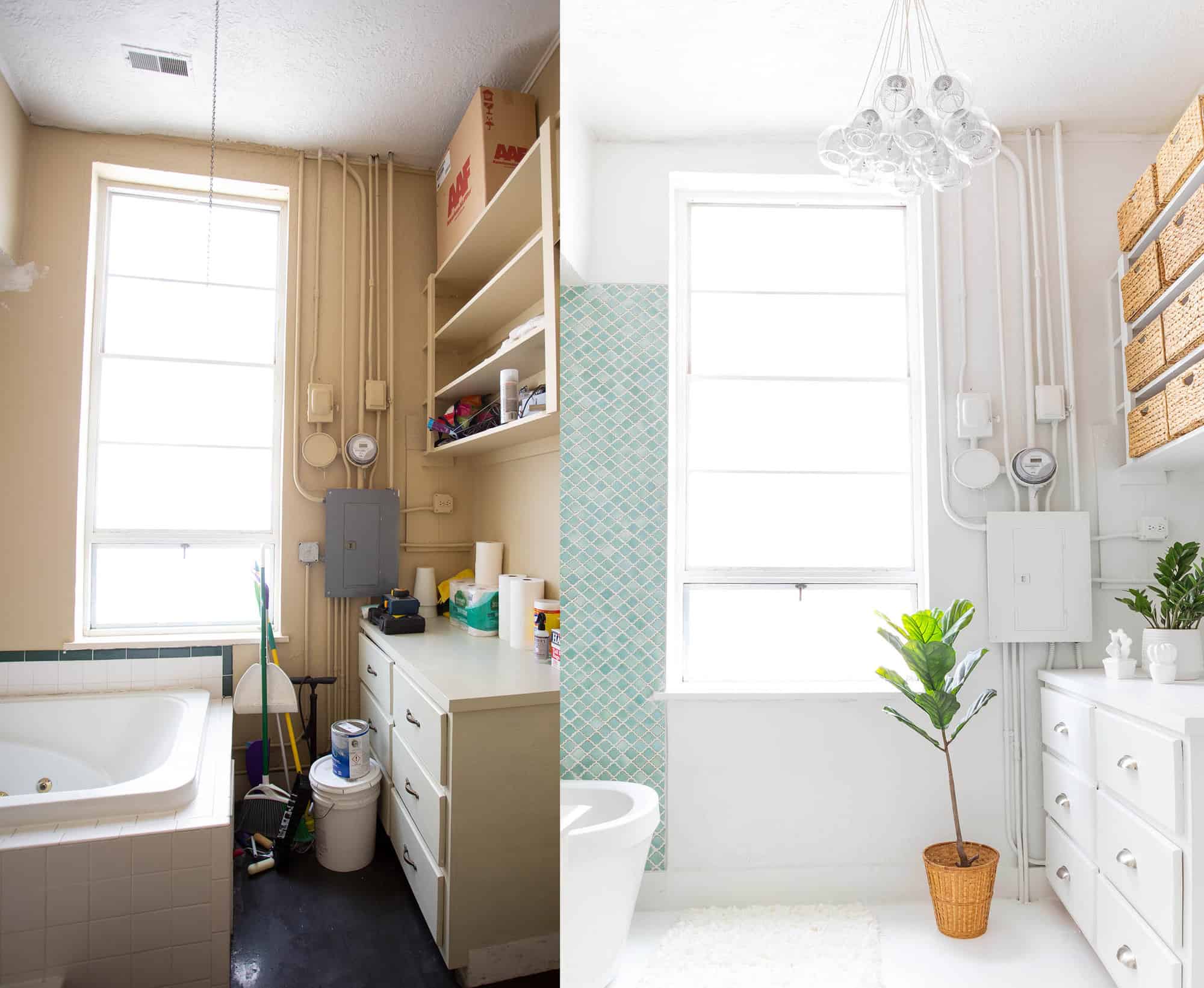 Here’s another side-by-side comparison. Please note how much of that window is taken up by the tub in the before photo compared to the after! I’ll come back to that in a minute. 🙂
Here’s another side-by-side comparison. Please note how much of that window is taken up by the tub in the before photo compared to the after! I’ll come back to that in a minute. 🙂
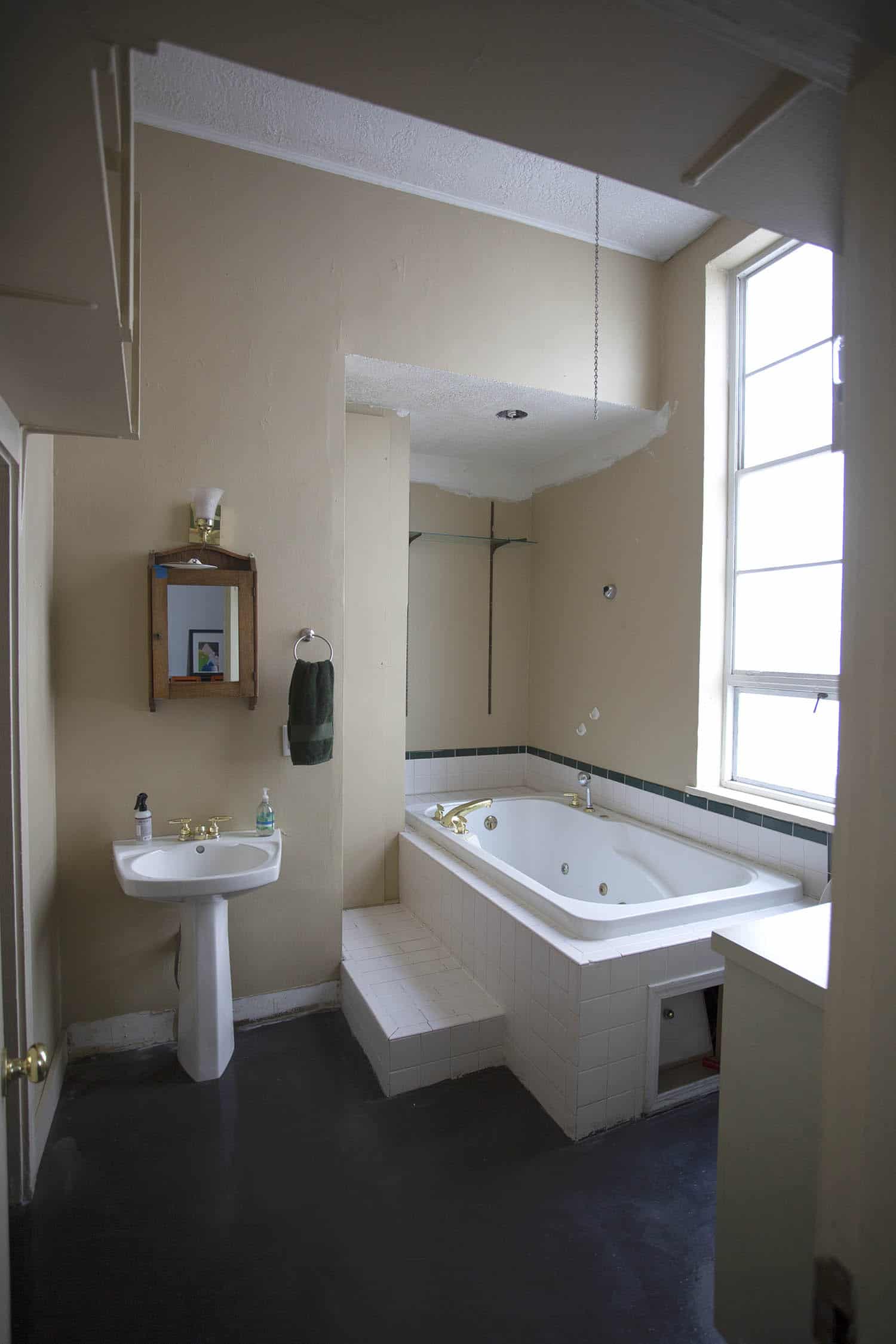 When we moved our offices to this space, we really didn’t do much in the bathroom. We were required to add this cement floor to get it up to code since a working bar/restaurant was going in to the downstairs. Other than that, this is exactly what the space looked like when we bought it. It’s actually a really large bathroom with a big, beautiful window, but I always felt that the space was not being used well—at all. The bathtub took up nearly half the space and made it feel somewhat cramped, while the sink area felt super small (no counter space, only a tiny mirror and mismatched sconce).
When we moved our offices to this space, we really didn’t do much in the bathroom. We were required to add this cement floor to get it up to code since a working bar/restaurant was going in to the downstairs. Other than that, this is exactly what the space looked like when we bought it. It’s actually a really large bathroom with a big, beautiful window, but I always felt that the space was not being used well—at all. The bathtub took up nearly half the space and made it feel somewhat cramped, while the sink area felt super small (no counter space, only a tiny mirror and mismatched sconce).
We also discovered during our renovation that part of the floor under the tub area (covered by that built up tile … steps? ledge?) had a leak and was beginning to rot. This honestly didn’t surprise me because it just felt like having something this large cover up access to the floor (not allowing you to even SEE if there was a leak or an issue) was bound to create problems. So I’m really glad we finally updated this space for that reason alone!
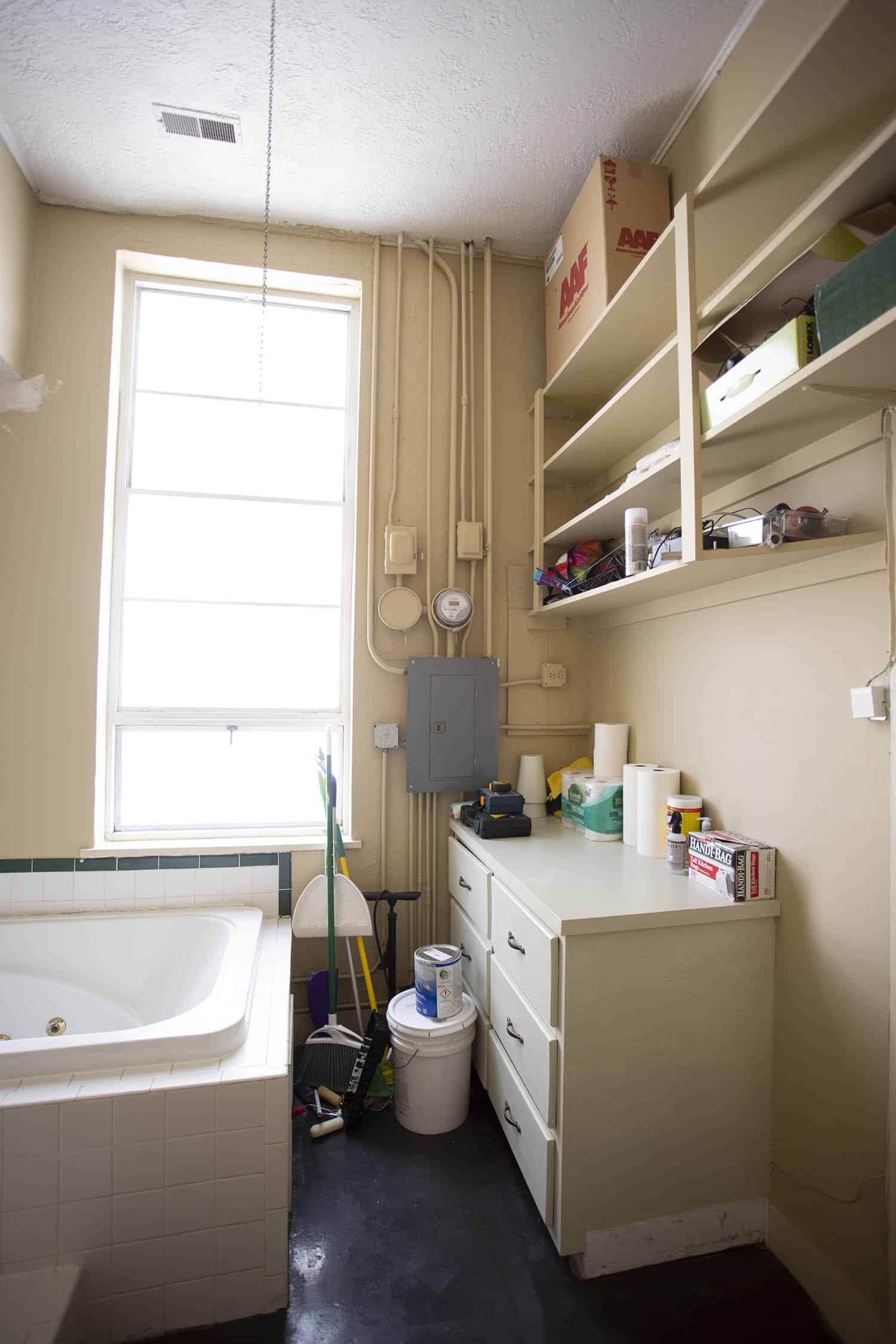 Try to ignore the clutter, I didn’t make time to style the before photos, but you can imagine it without the brooms, right? I’m actually kind of glad you can see them though because you can see how little space there was between the tub and this built in cabinet. Imagine standing there and opening one of the drawers wide enough to reach something in the back—pretty impracticable, right?
Try to ignore the clutter, I didn’t make time to style the before photos, but you can imagine it without the brooms, right? I’m actually kind of glad you can see them though because you can see how little space there was between the tub and this built in cabinet. Imagine standing there and opening one of the drawers wide enough to reach something in the back—pretty impracticable, right?
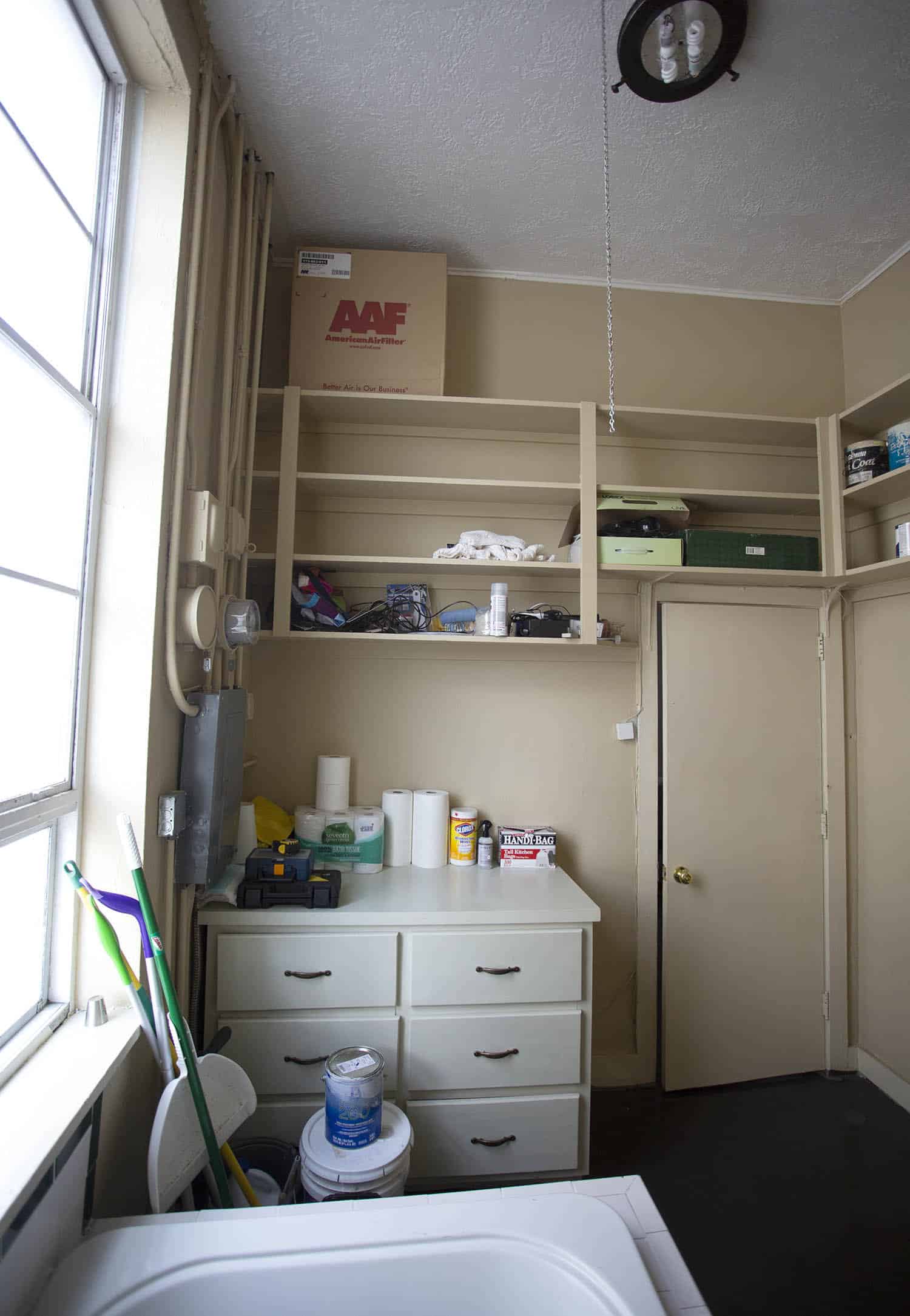 I will say I really liked this cabinet and also all the open shelving in this space. To me, it was clear that with just a little TLC this could look and feel so much better.
I will say I really liked this cabinet and also all the open shelving in this space. To me, it was clear that with just a little TLC this could look and feel so much better.
Also, yes, I totally stood in the tub to get this photo. 🙂
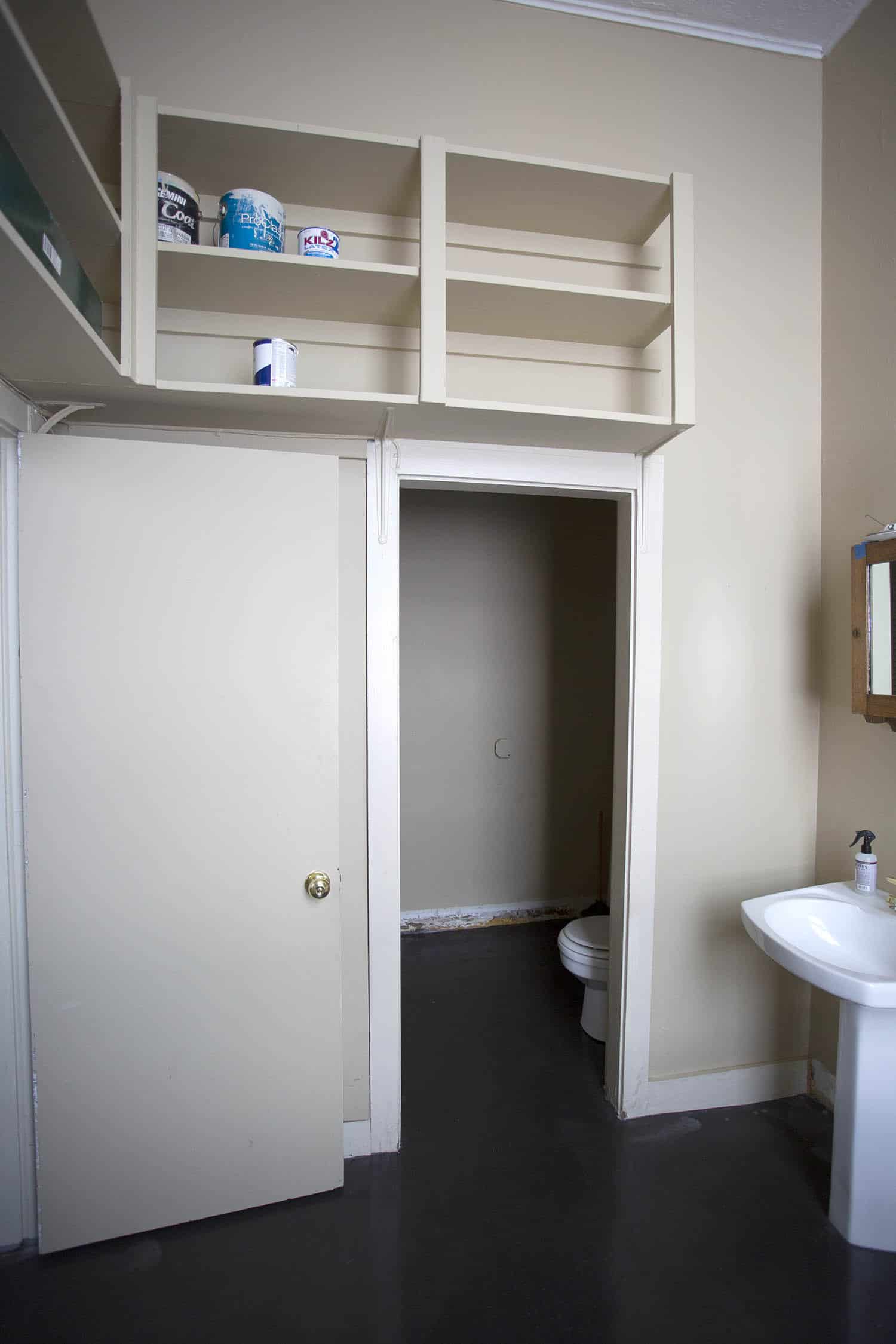 The space also has a little wash closet (or as I like to call it, a toilet room … I am very cultured). But with how this space works we never had a door on the wash closet since it would either have to swing in (which would not work since it would hit the toilet) or swing out which could be problematic since it would likely hit up against the other door that leads into the bathroom. For a couple years now, we’ve used the room without a door on the wash closet since you can easily close the bathroom door for privacy, but it always just felt very unfinished to me.
The space also has a little wash closet (or as I like to call it, a toilet room … I am very cultured). But with how this space works we never had a door on the wash closet since it would either have to swing in (which would not work since it would hit the toilet) or swing out which could be problematic since it would likely hit up against the other door that leads into the bathroom. For a couple years now, we’ve used the room without a door on the wash closet since you can easily close the bathroom door for privacy, but it always just felt very unfinished to me.
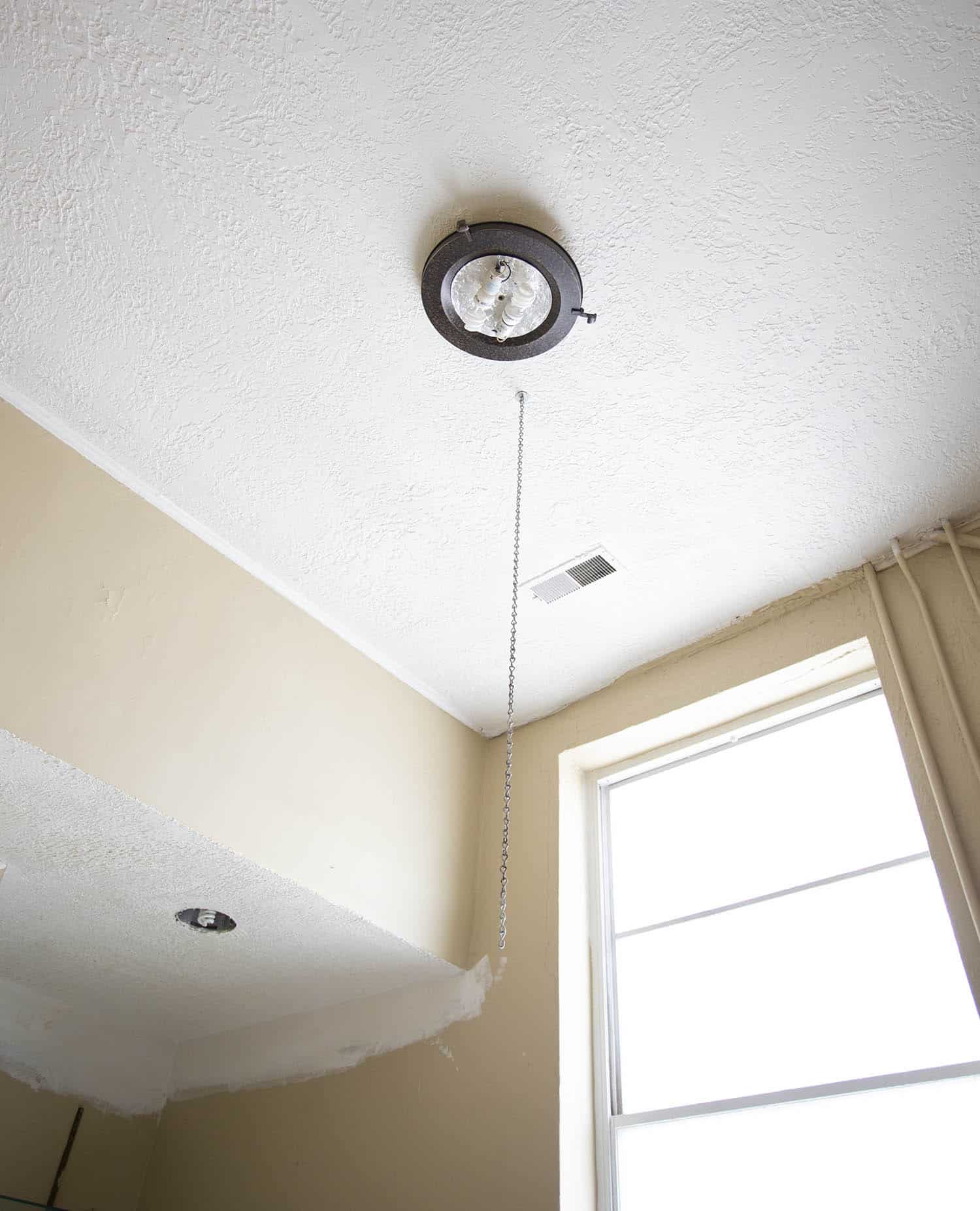 And this is honestly very minor but it makes me laugh so I had to point it out to you. Check out our swanky light fixtures in this space. Ha! You can tell we never even TRIED until now.
And this is honestly very minor but it makes me laugh so I had to point it out to you. Check out our swanky light fixtures in this space. Ha! You can tell we never even TRIED until now.
I know I keep harping on how big and weird the last tub was but here’s the last thing I want to point out. Since they had built the tub out from the wall some and since it was so large, any light fixture that would have been hung here would have partially hung over the tub, which as I’m sure you all know is not really the safest thing in the world. I think if you chose to do it in your own personal home, that’s one thing, but in a rented space it’s just not a good option. Another reason we needed the tub to take up an appropriate amount of space—so we could finally have a cute chandelier in here!
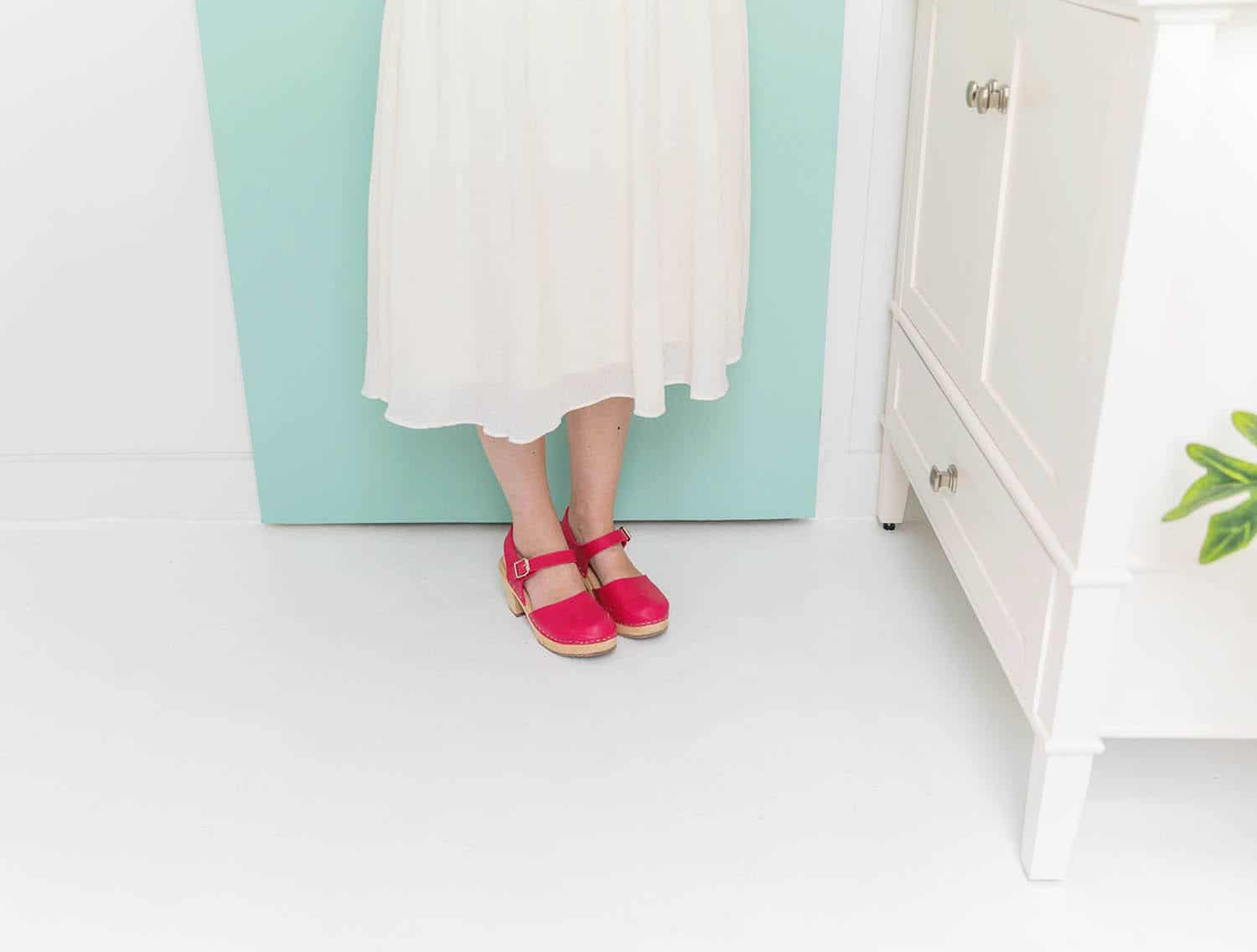
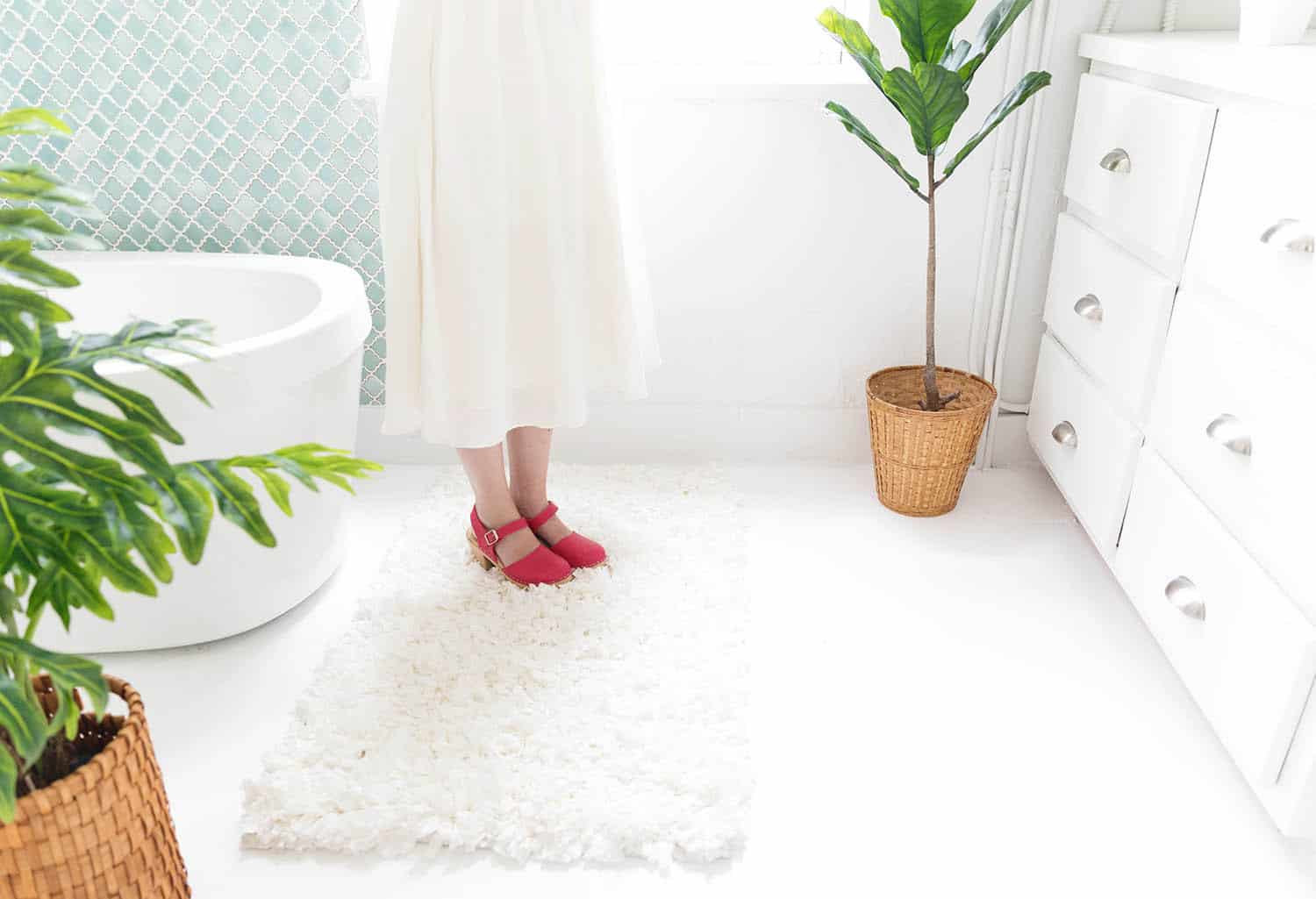
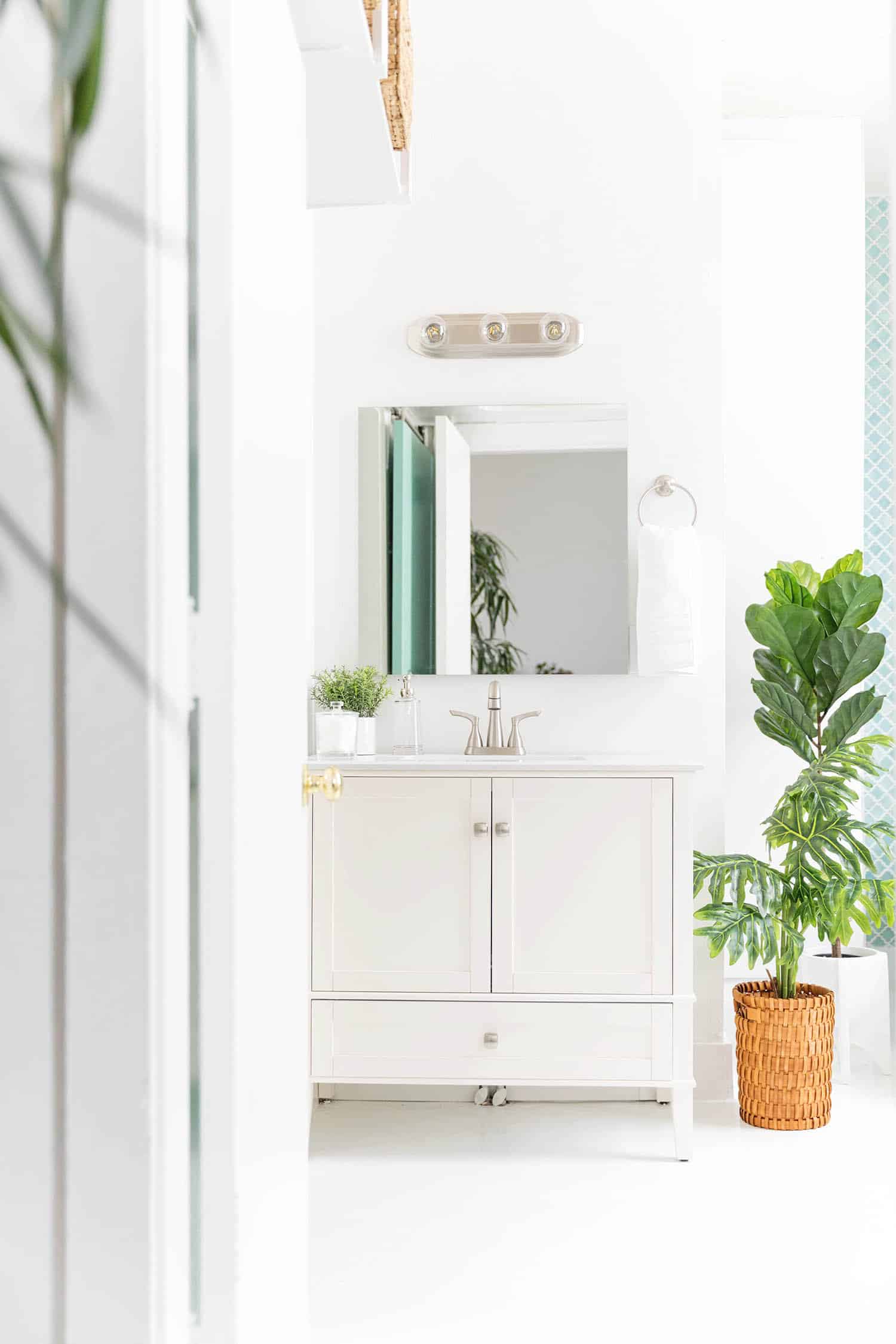 The first major change we did was to paint the floors with outdoor (patio) paint and then we sealed them with an epoxy. We’ve only had them done for about three weeks now, so I am curious to see how they hold up over the next few years. I didn’t love the black cement but I knew it needed to stay, so this was the best option unless we decide to add tile (which would have been MUCH more expensive). If it doesn’t hold up as well as I think it will, then we’ll probably add tile one day. But so far it’s looking very substantial.
The first major change we did was to paint the floors with outdoor (patio) paint and then we sealed them with an epoxy. We’ve only had them done for about three weeks now, so I am curious to see how they hold up over the next few years. I didn’t love the black cement but I knew it needed to stay, so this was the best option unless we decide to add tile (which would have been MUCH more expensive). If it doesn’t hold up as well as I think it will, then we’ll probably add tile one day. But so far it’s looking very substantial.
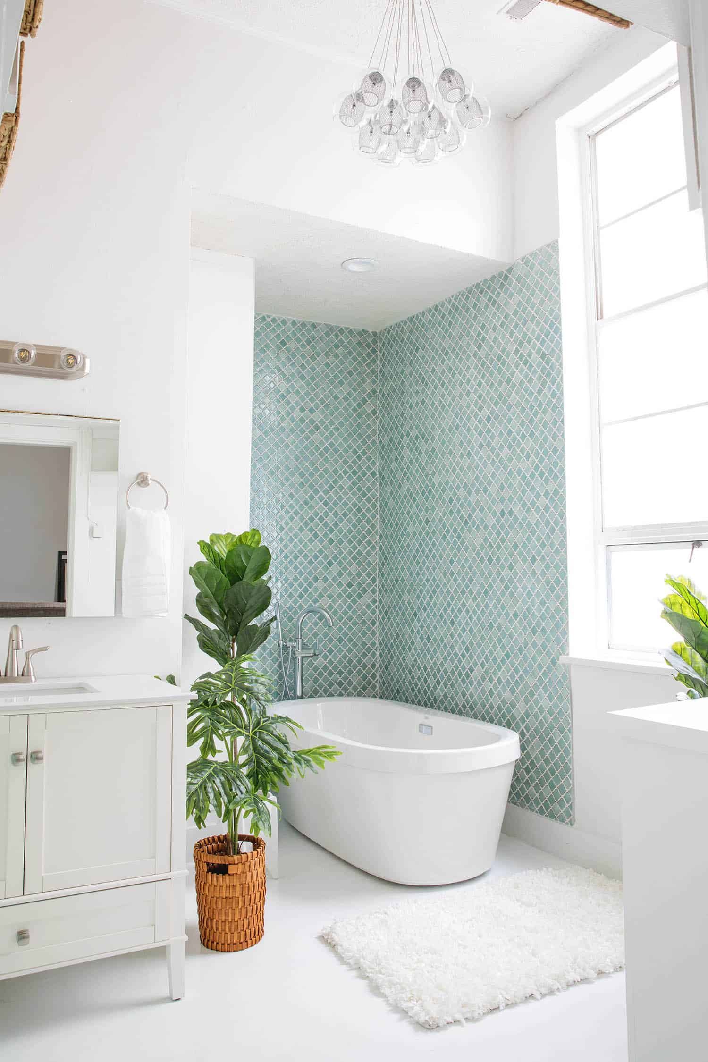
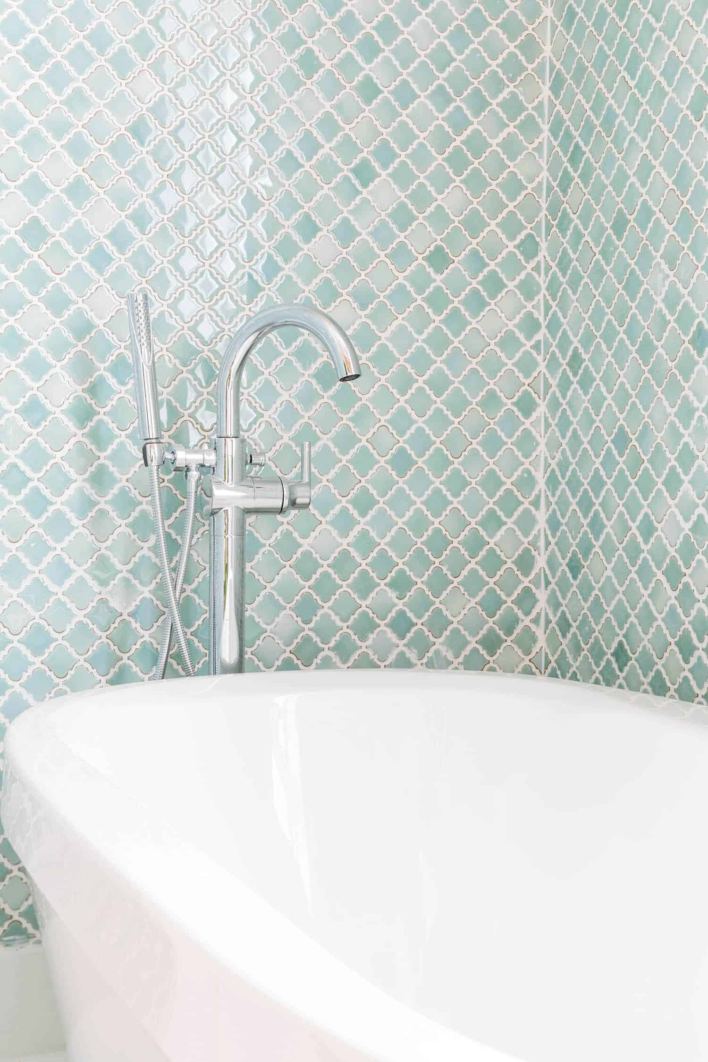
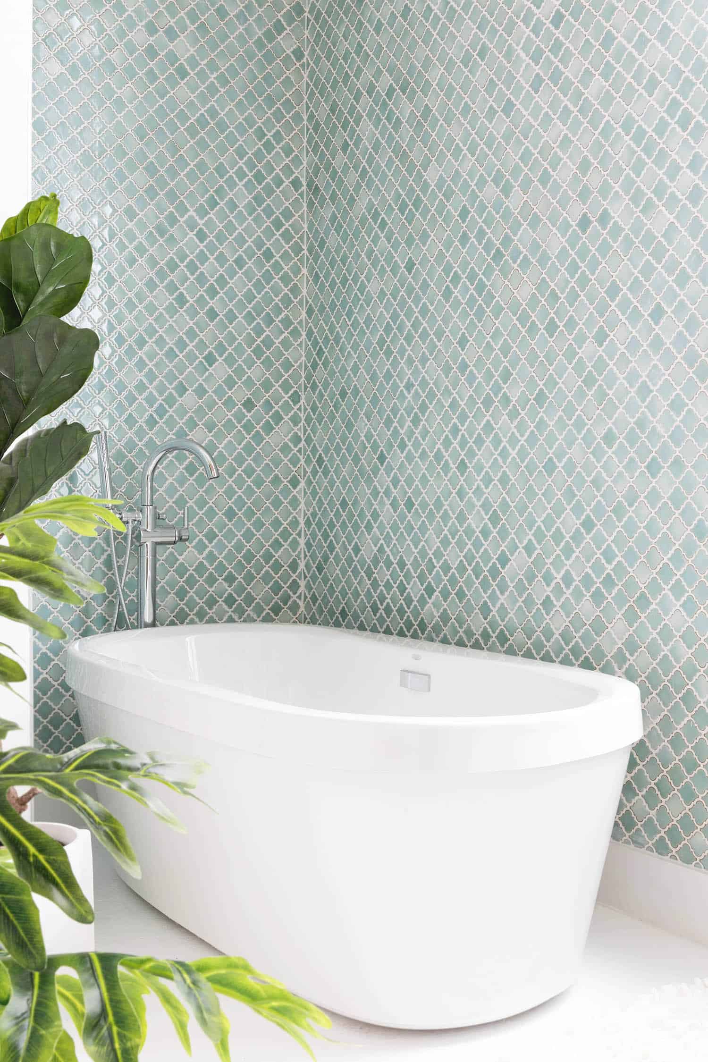
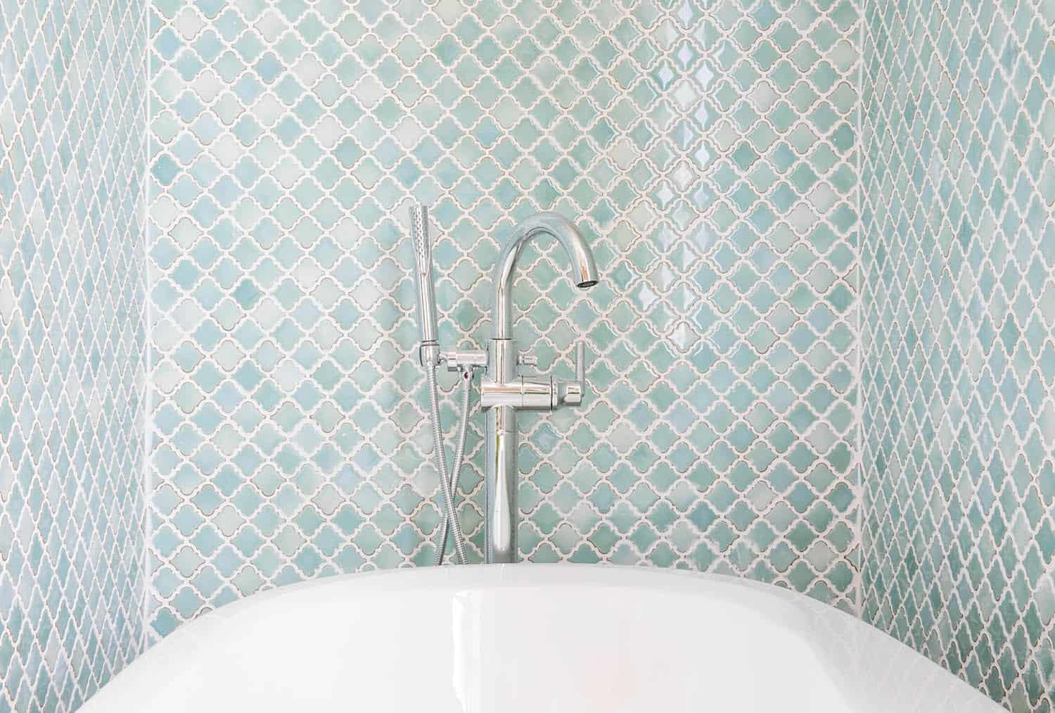
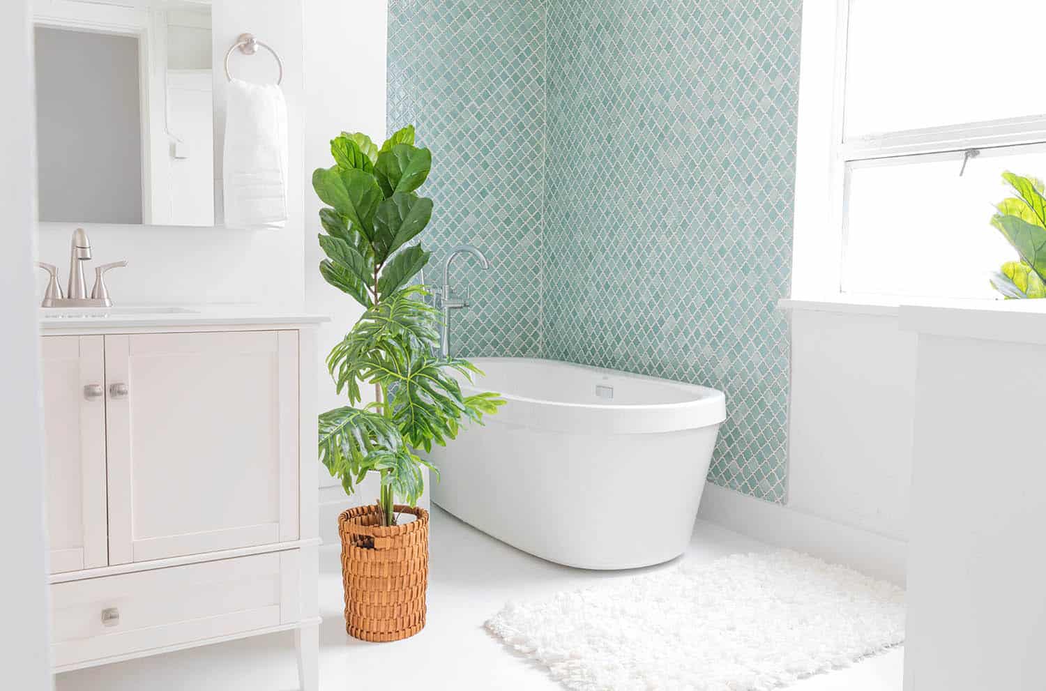 The most notable area of the room is probably the tub corner. First, I LOVE this Delta Synergy Freestanding Tub. It’s sleek and modern, and still feels like a great size but it doesn’t take up the entire room. I am obsessed with it and my only complaint is that it’s in our office, so it likely won’t get used much if at all until the space becomes a loft again. But I’m glad we kept the functionality of it for that reason. The last tub had a really clunky Roman faucet with the tub, which we upgraded to this Delta Trinsic Tub Faucet one and it’s SO pretty.
The most notable area of the room is probably the tub corner. First, I LOVE this Delta Synergy Freestanding Tub. It’s sleek and modern, and still feels like a great size but it doesn’t take up the entire room. I am obsessed with it and my only complaint is that it’s in our office, so it likely won’t get used much if at all until the space becomes a loft again. But I’m glad we kept the functionality of it for that reason. The last tub had a really clunky Roman faucet with the tub, which we upgraded to this Delta Trinsic Tub Faucet one and it’s SO pretty.
The room is also mostly white except for a few pops of minty-blue. This tile corner is one of my favorite thing we did in the space visually. I just love this Merola tile; it makes the space feel like a Mediterranean spa or something. 🙂
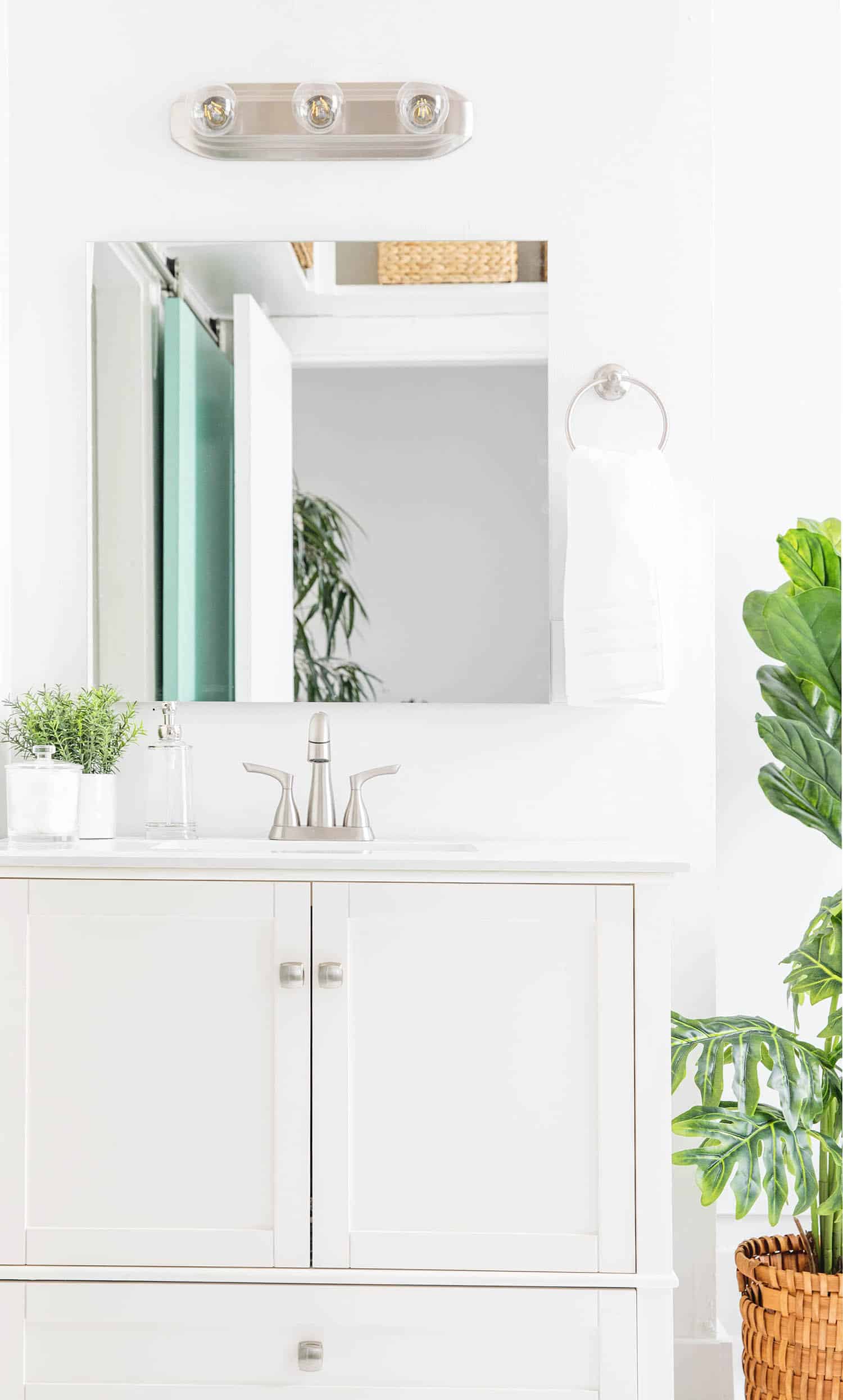
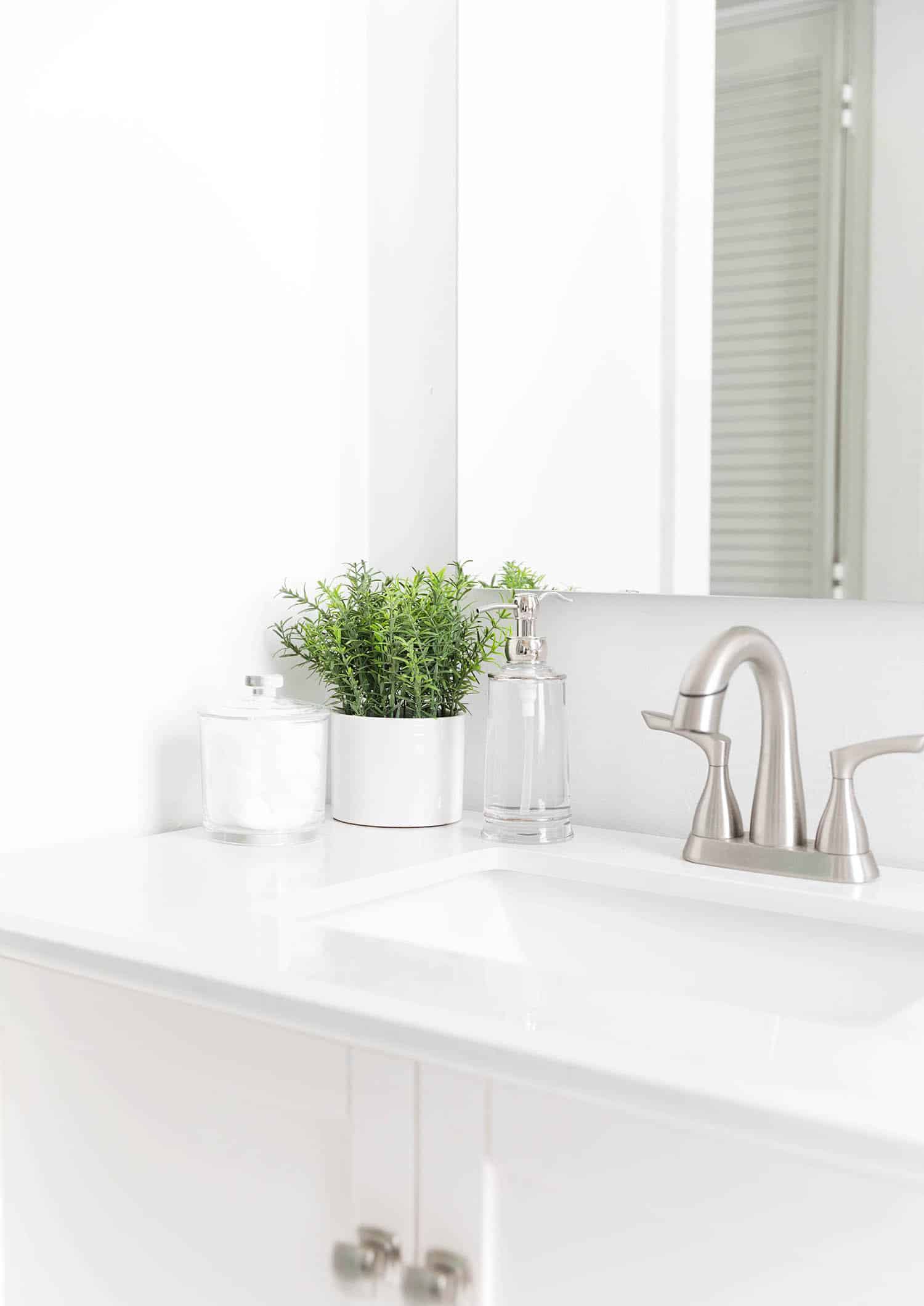
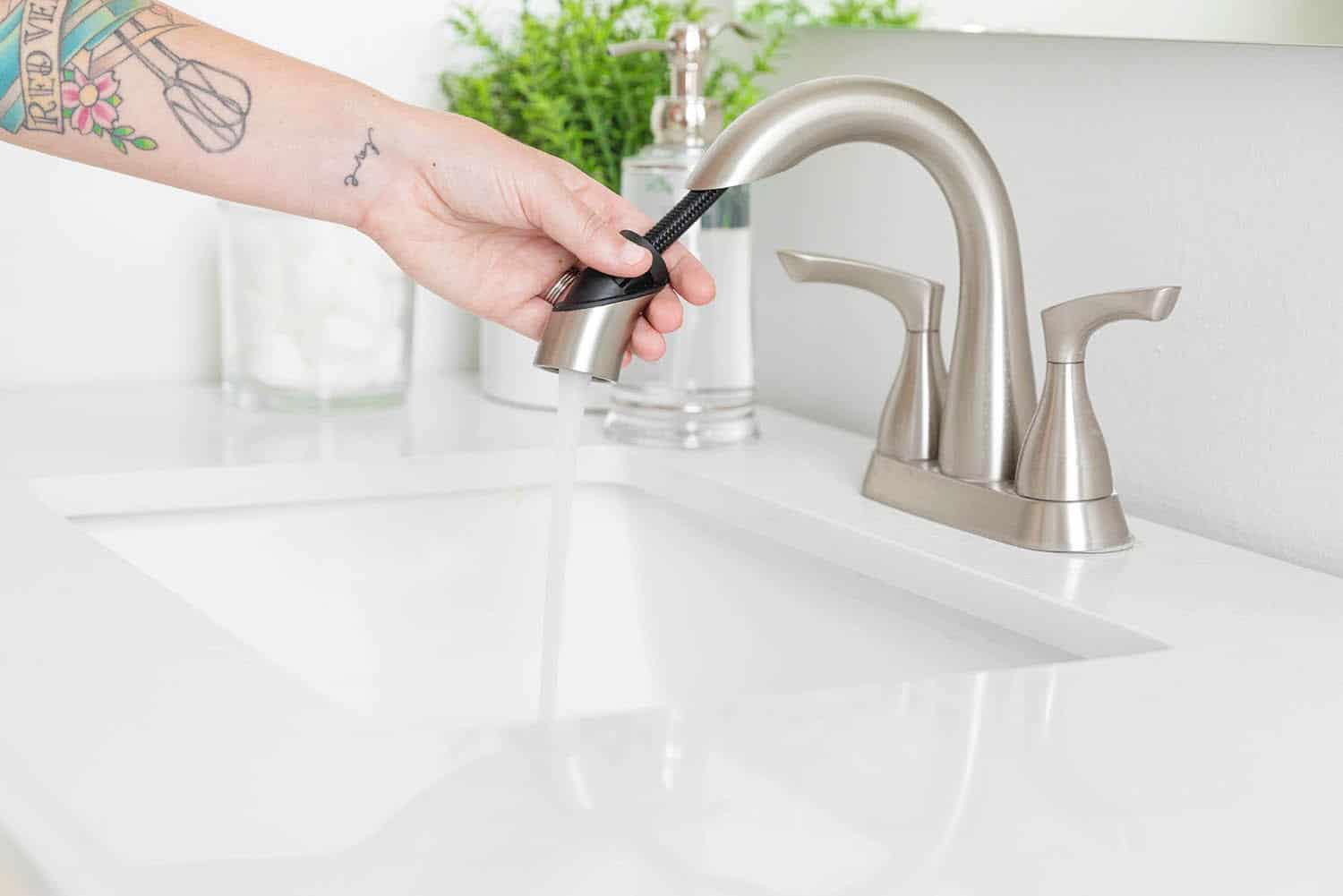 I was thrilled to update the old pedestal vanity with this one that has WAY more space both on top and storage underneath. As you can see, we use towels at the office as opposed to (disposable) paper towels and it’s nice to have space under the sink to store more clean towels, so we don’t have to take them home and wash them as often (there isn’t a washing machine at the office).
I was thrilled to update the old pedestal vanity with this one that has WAY more space both on top and storage underneath. As you can see, we use towels at the office as opposed to (disposable) paper towels and it’s nice to have space under the sink to store more clean towels, so we don’t have to take them home and wash them as often (there isn’t a washing machine at the office).
And check out this Delta Broadmoor Bathroom Faucet! It has a pulldown wand, similar to a kitchen sink. It looks the same but has added functionality that allows you to clean the sink or items in it way easier!
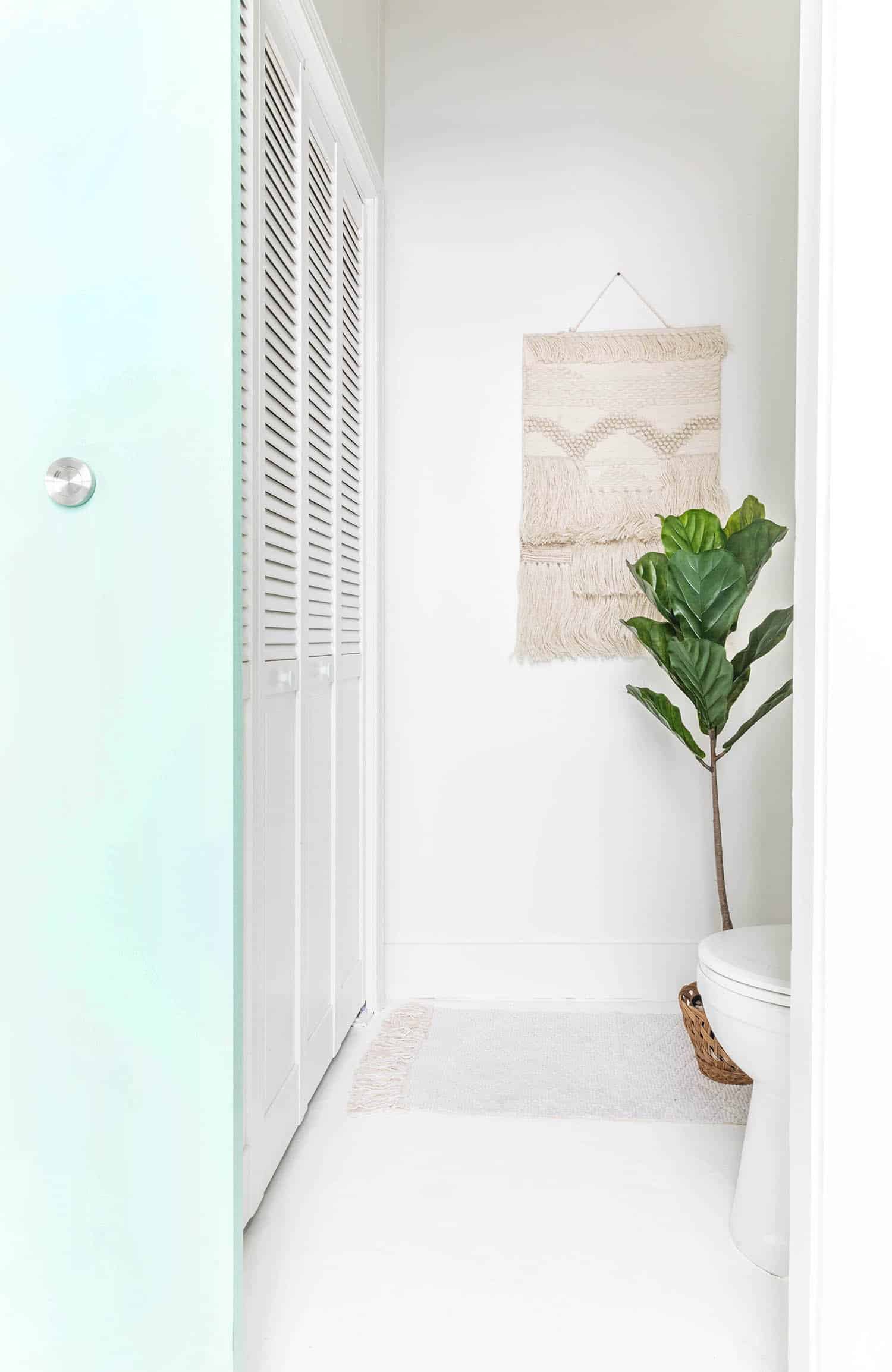

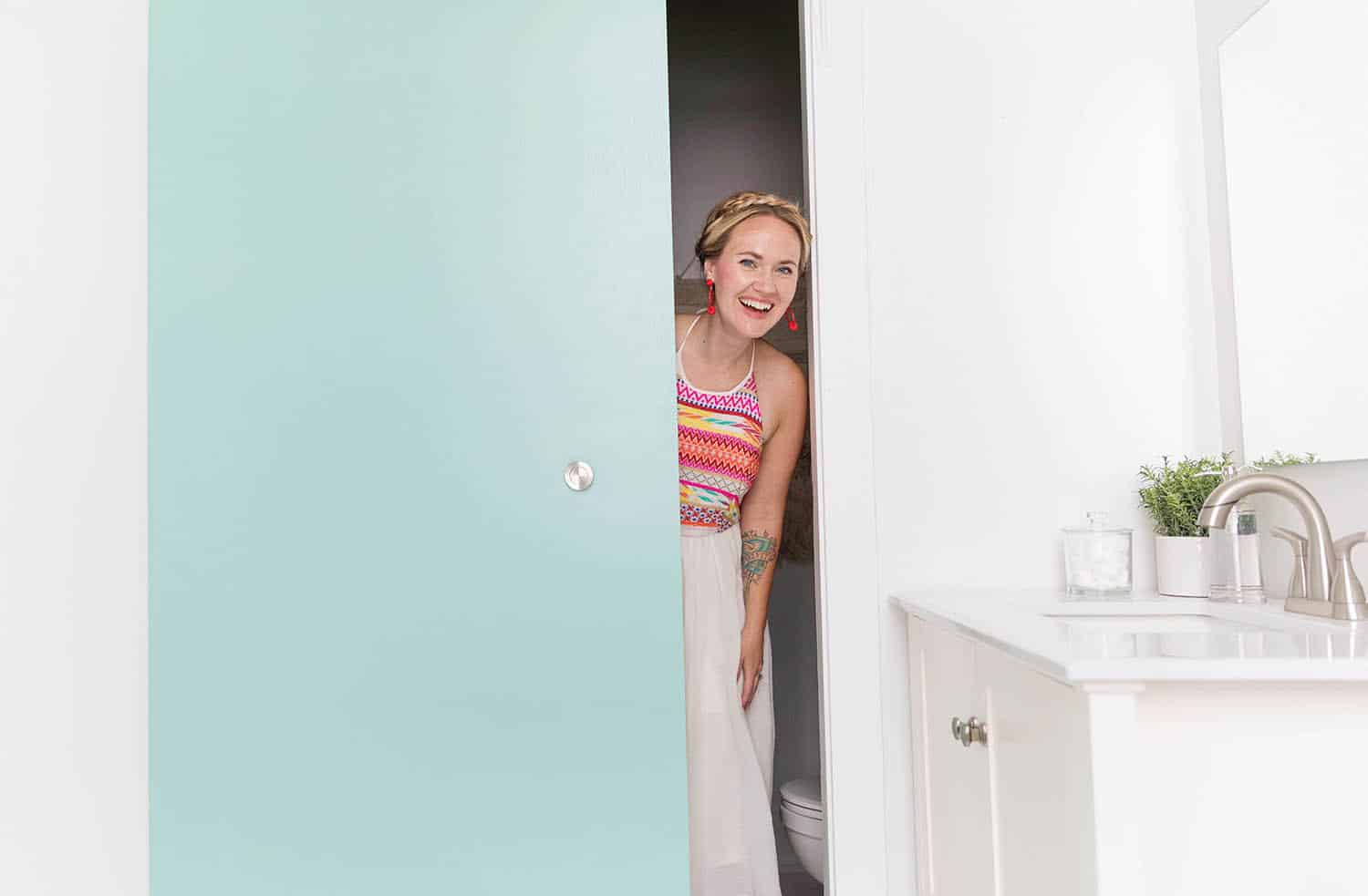
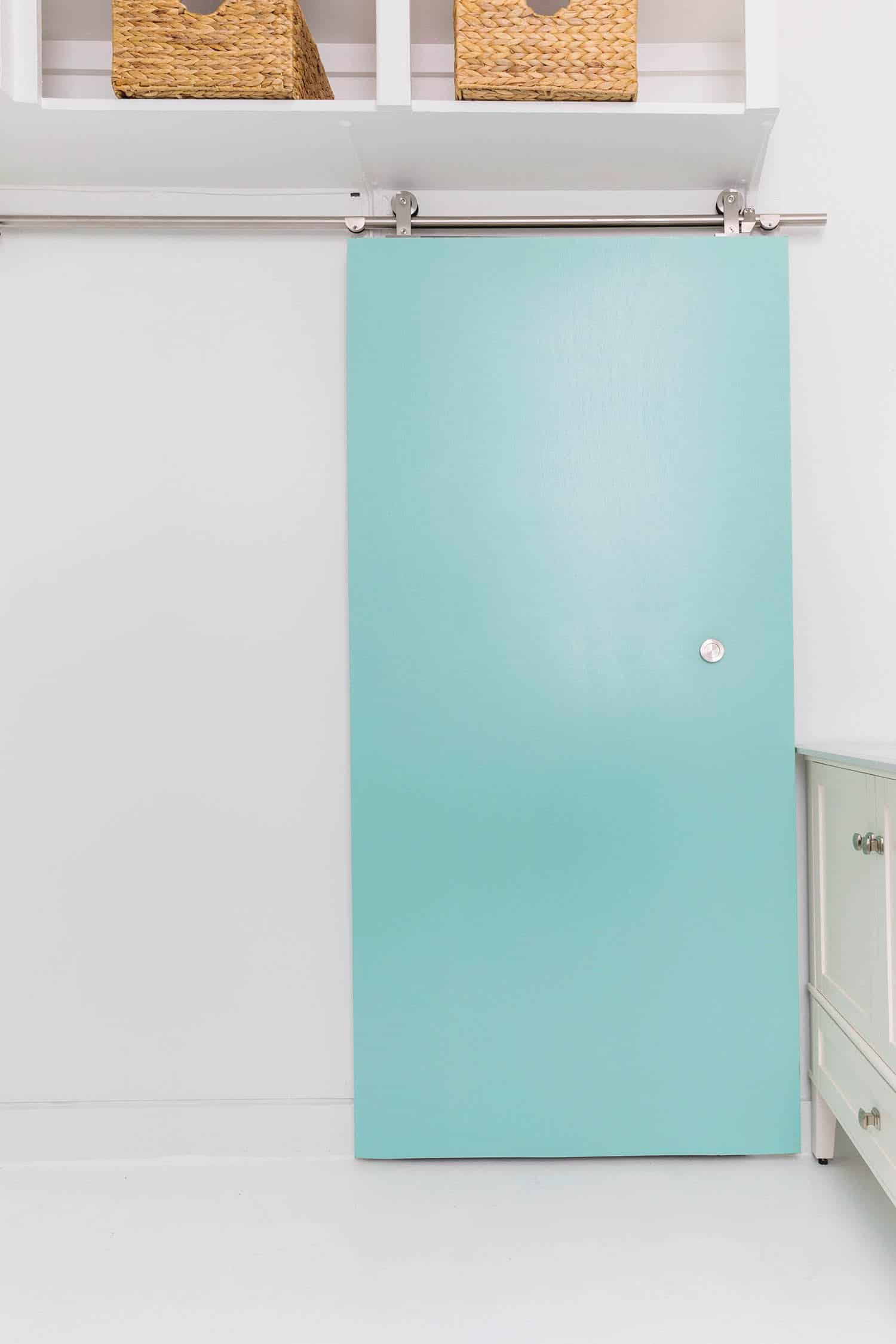 The washroom has gotten a few major upgrades which I am stoked about, as you can tell from my cheesy grin in this photo. 🙂 First, we got a new Delta Foundations Toilet, then we also added a Masonite barn door in a minty-blue to go with the tile wall. It obviously adds a fun pop of color, but we also finally have a door on the washroom! We’ve hit the big time, folks!
The washroom has gotten a few major upgrades which I am stoked about, as you can tell from my cheesy grin in this photo. 🙂 First, we got a new Delta Foundations Toilet, then we also added a Masonite barn door in a minty-blue to go with the tile wall. It obviously adds a fun pop of color, but we also finally have a door on the washroom! We’ve hit the big time, folks!
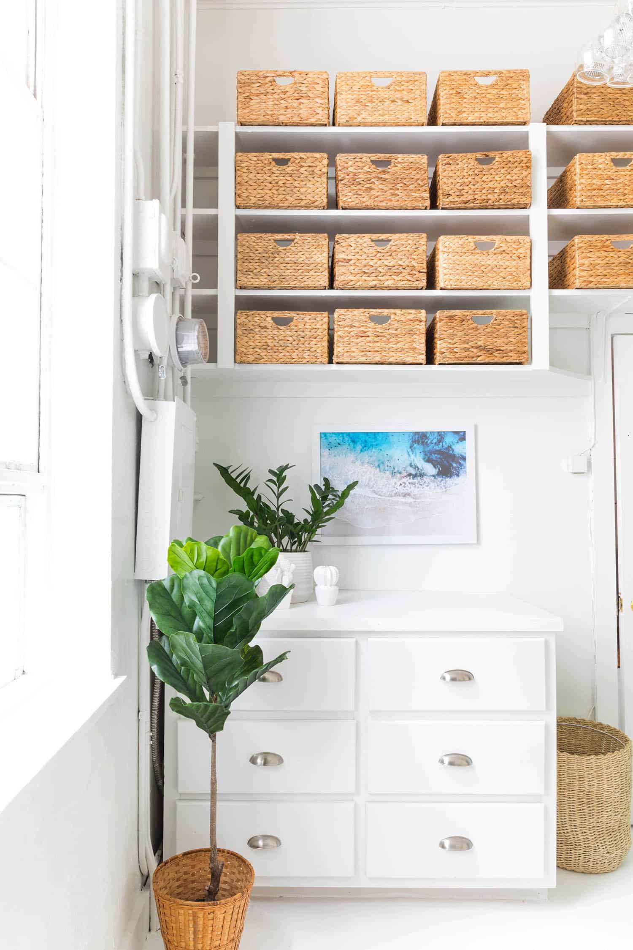
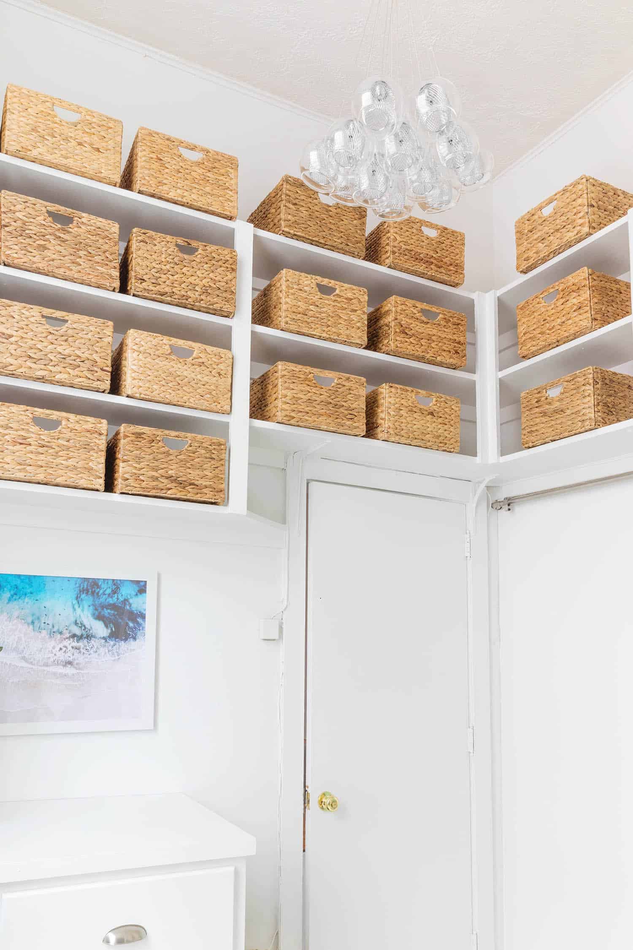
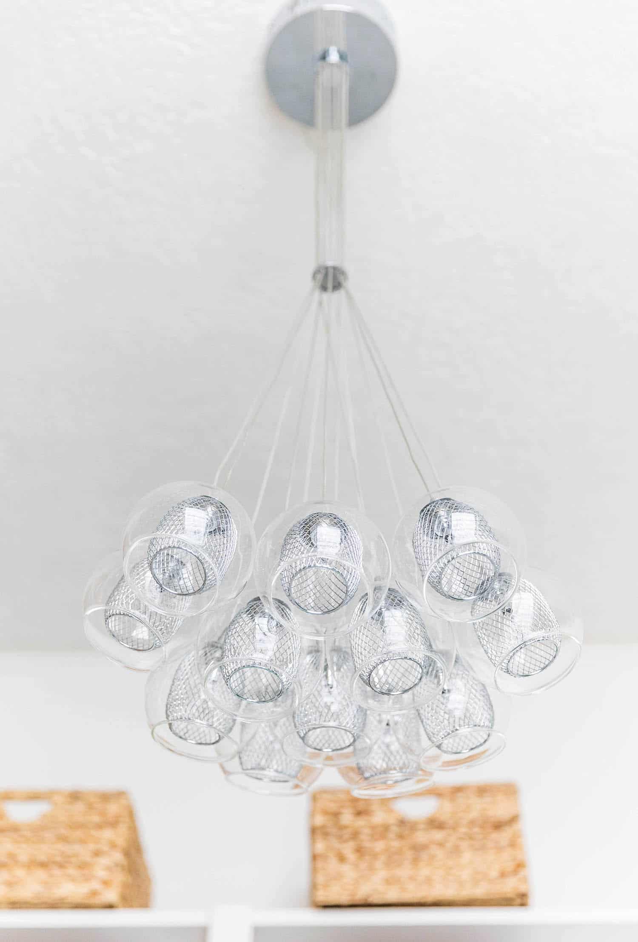
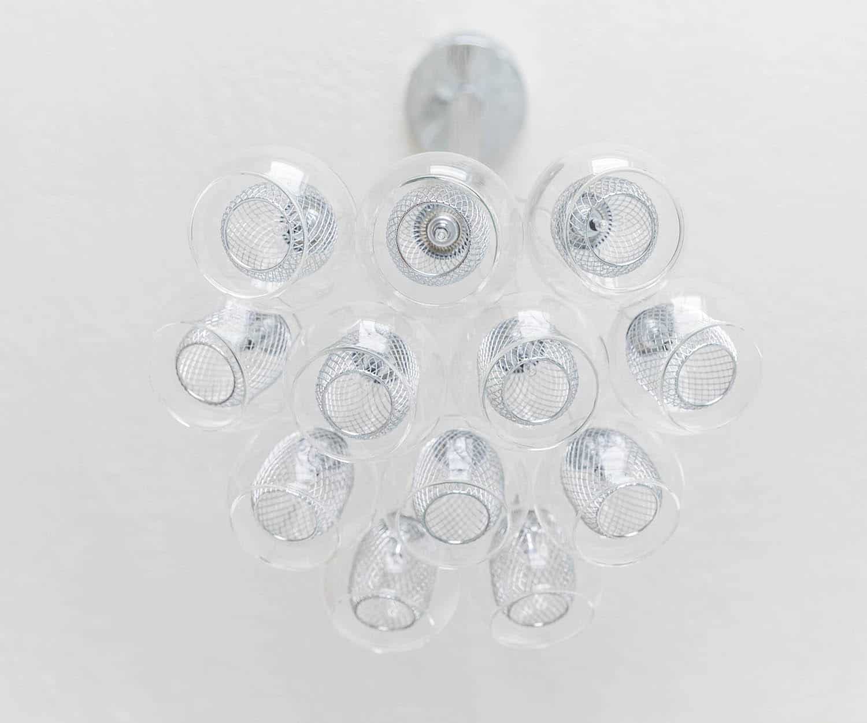
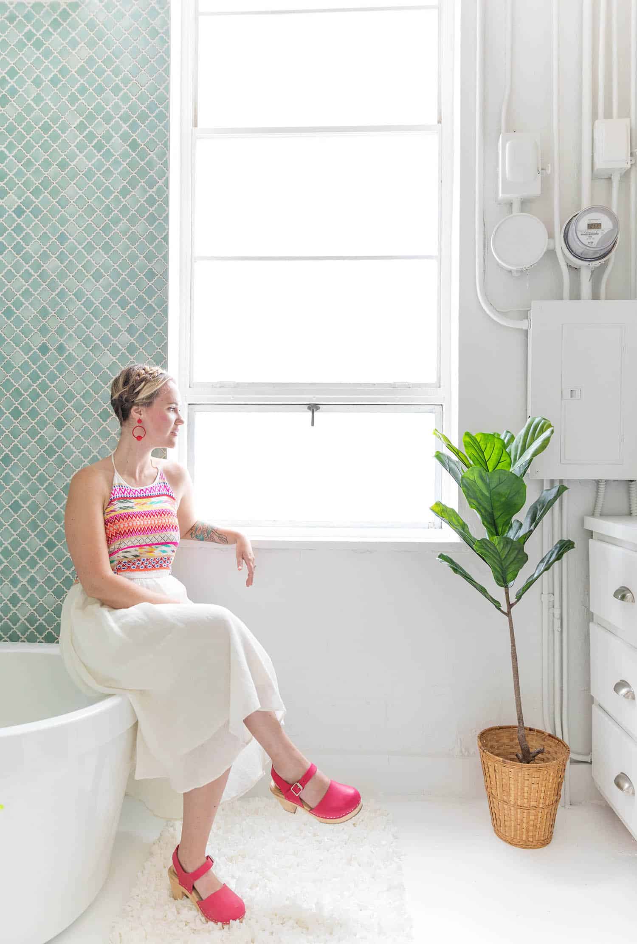
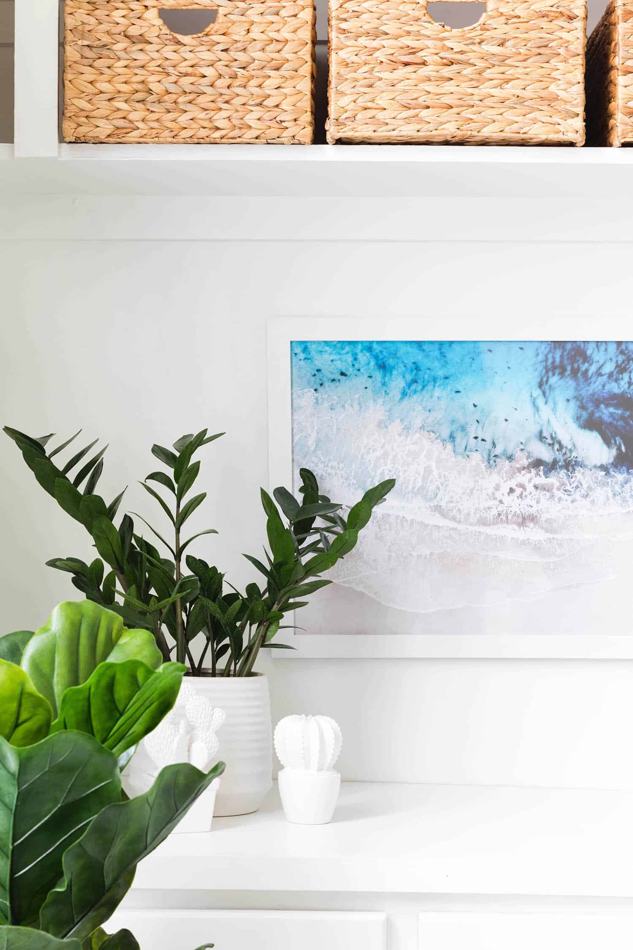 The built-in cabinet got the love and care it deserved in the form of a fresh coat of paint and new hardware. We also added a TON of baskets to the open shelves and we now have more storage than I think we could ever possibly need and I am sort of obsessed with it.
The built-in cabinet got the love and care it deserved in the form of a fresh coat of paint and new hardware. We also added a TON of baskets to the open shelves and we now have more storage than I think we could ever possibly need and I am sort of obsessed with it.
I love the light fixture we added as well; it’s a fun mixture of industrial but still very delicate looking. It just feels right for this space.
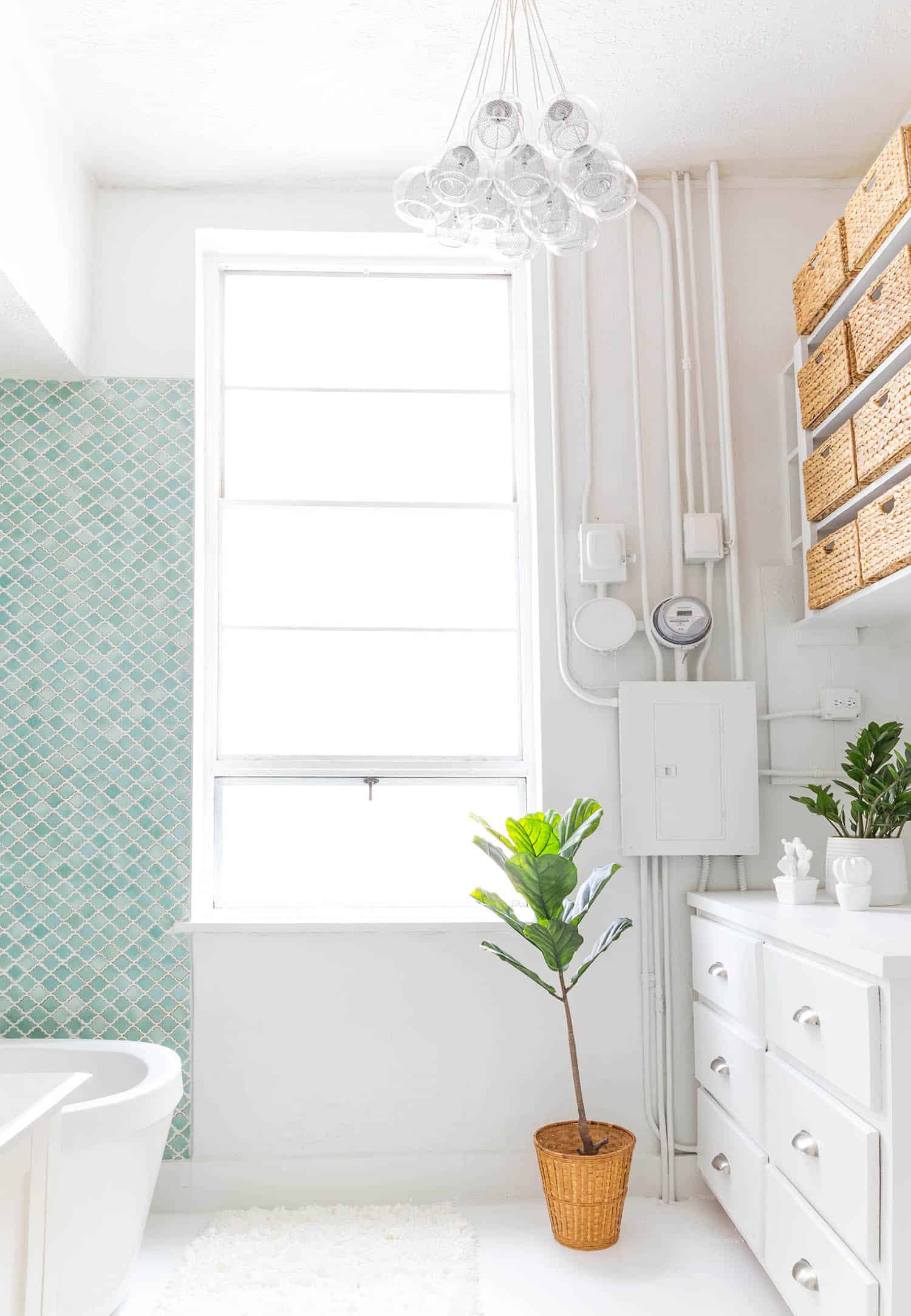 Thanks for coming along on a little bathroom tour with me. I’m gonna link all the fixtures, items, and also the paint colors below so you can check any of that out that you want. Now if you’ll excuse me I’m just gonna take a bubble bath at the office now because it’s just too pretty in here not to. 🙂 xo. Emma
Thanks for coming along on a little bathroom tour with me. I’m gonna link all the fixtures, items, and also the paint colors below so you can check any of that out that you want. Now if you’ll excuse me I’m just gonna take a bubble bath at the office now because it’s just too pretty in here not to. 🙂 xo. Emma
Room Details: Vanity Faucet, Simpli Home Vanity, Vanity Mirror, Sconce, Bathtub, Roman Faucet, Merola Tile, White Paint/Behr White Moderne, Masonite Barn Door, Barn Door Paint/Behr Spring Stream, Toilet, Chandelier, Cabinet Hardware, Baskets, Rugs, Weaving, and Faux Plants/Home Goods, Photo from our last vacation. And just in case you are curious, my dress is from Free People and shoes from Lotta from Stockholm.

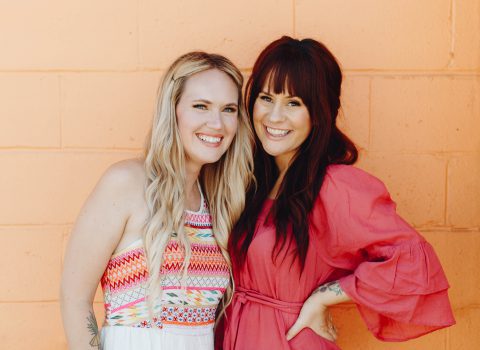


22 Comments
I love your bathroom photo and would really love to have/purchase ist – are considering selling some of your photos (not in print but as print at home) online?
I’m not at this time but thank you!
The bathroom looks so fresh, I love how you added the potted plant inside! The Merola tile looks so good with the freestanding tub as well! 🙂 ????
Charmaine Ng | Architecture & Lifestyle Blog
http://charmainenyw.com
That is one stellar makeover!
Love the minty green tile and you are right, it does give that Mediterranean spa feel.
You have so much storage! Is it all for bathroom essentials or do you keep other stuff in there?
Thanks! We keep other stuff in there, like spare light bulbs and ornaments for our office holiday tree. 🙂
Oh, it looks so fresh and crisp – I love it! Bathroom makeovers are so fun, as it often looks like a totally different room!
The barn door is also super cute, but is there any way to lock it? Seeing as it’s in an office, I’d be a bit worried of a door that doesn’t really “close”, if you know what I mean. Or maybe it does somehow?
No it doesn’t lock. We could add a little hook lock but I don’t see it being much of an issue.
It looks so much better and brighter, well done!
https://www.makeandmess.com/
SO MUCH SPACE, I LOVE IT, CHINA
Looks so great, and thank you for showing side by side before and after photos. I’m always slightly irked with before and after when the latter is a different photo angle !
It makes me think about washroom goals.Having a dream room I can understand but washroom is quite different.
I’m always curious about locking mechanisms on barn doors…do you have a lock or latch or something to ensure privacy? We’re considering a barn door option for our home powder room, but with toddlers…Thanks!
I really love the look of the bath tub. overlooking a window. Perfect!
This is just perfect timing! Can you tell me how much clearance you have on the side of the tub? I’m trying to fit a tub into a small space and am struggling with clearances. Is it natural to get into the tub from the side when it is that close? Or do you find yourself more naturally crawling in from the curved end? And did you have any problems with building codes in your area for a free standing tub in that setting? Thanks in advance!
Hi Emma,
The bathroom looks great! The blue tile is lovely. i was wondering how you decided on a bath and not a shower. Is there another shower in the building? i would concerned that future renters or buyers would want a shower over a bathtub. I looooove baths but sometimes I just need a rinse!
I just want to see more of that tattoo! Otherwise the bathroom is gorgeous.
It’s a truly stunning bathroom! Light, airy, and so welcoming!
Such a gorgeous, easy update! I love the white and simple colors.
Eva | http://www.shessobright.com
Very very creative…. The fields were very well used and colors and models were expertly chosen. I like it a lot.
Gorgeous! Absolutely love the teal tile. We’re thinking about using it on the shower wall in our master bath renovations. Do you have a suggestions for a floor tile that would complement it? Worried it would get slippery on the floor…Thank you!
Stunning transformation
http://www.aquaticausa.com
It is just WOW! Especially the Delta Broadmoor Bathroom Faucet. Thank you for sharing such an informative blog on bathroom renovations Emma. I had my bathroom renovation a few months ago from A K Tiling Renovations Melbourne through a friend’s suggestion. They made everything with expertise, and I was impressed with their services. Keep sharing such works!