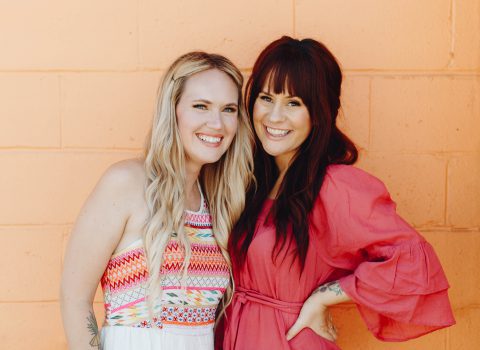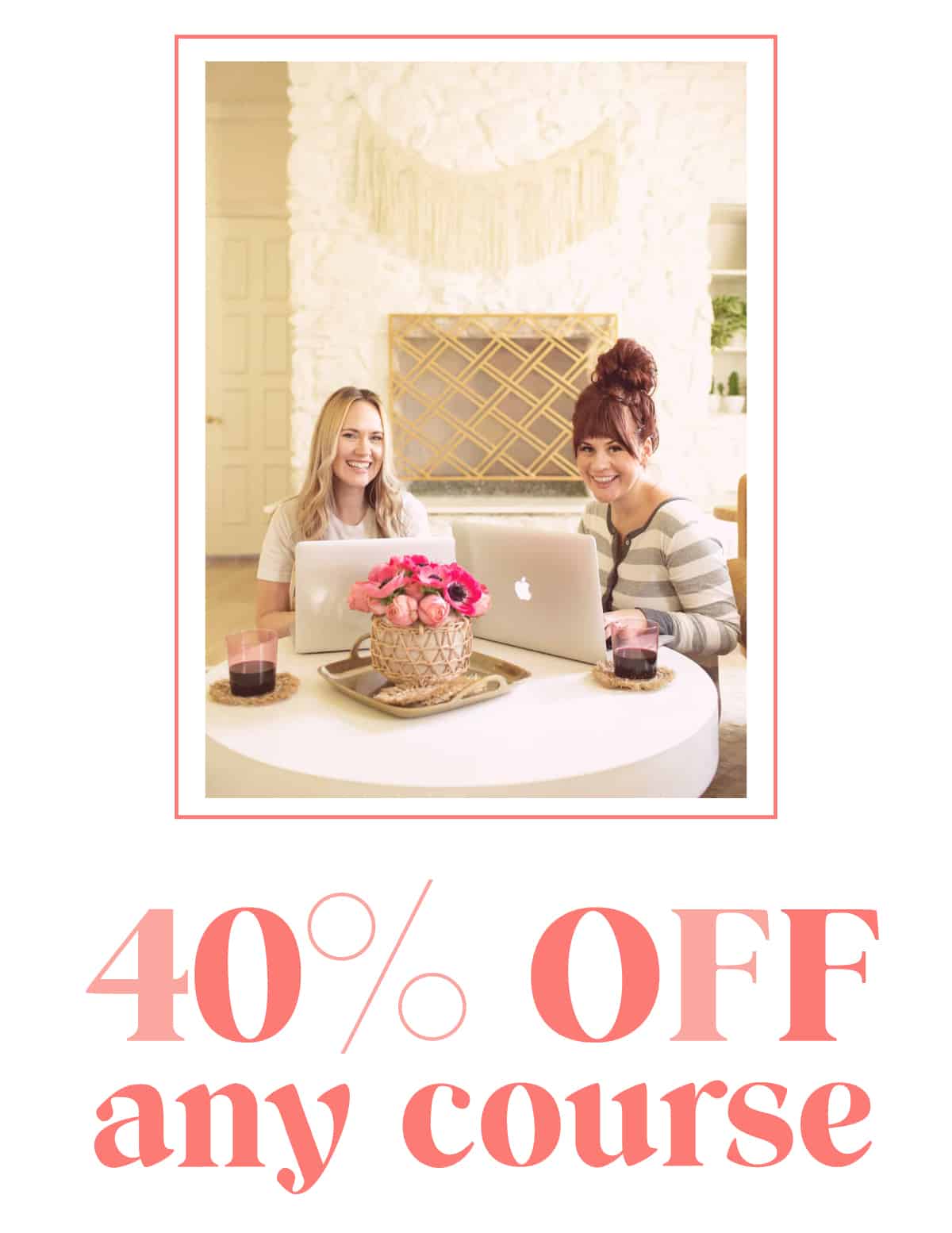Sharing a little progress report from the ABM headquarters today! As some of you might remember, the official ABM offices are located above the Golden Girl Rum Club in downtown Springfield, MO. Our office team moved in last fall. Given that we are a small team with a LOT going on all the time, we didn’t get to devote much time to this space for some months, but we’ve been adding some touches here and there. I thought it would be fun to update you all on our progress.
Last time we shared this space, it was just an itty bitty mini tour during a Casual Friday post last November. So I thought I’d share a few photos I snapped of this part of the building just after we bought it last year.
The previous building owner had been trying to rent out this space as a one bedroom loft. But given that our business partners from the bar and we ourselves needed office space, we all knew that we’d be converting this space into offices soon.
The building was already in great shape throughout. The upstairs loft already had lovely wood floors, high ceilings, and big beautiful windows. So mainly we just refreshed the walls with white paint, added a cement floor to the front which was something required by the city, and then moved in. Since then we’ve been trying to add our own touches to the space AND make it more functional as a shared office area.
In the front of the loft, just as you walk in from the stairs leading up to the space, we’ve created a kind of common room area that can also be used for meetings when necessary. We have a break room spot with a refrigerator (from our last studio), sink and bar area, and coffee cart. There are already a few great coffee shops near the offices, so this space doesn’t get used as often as our last studio, where you could not walk to a great coffee shop around the corner. 🙂
There is a sofa that Jeremy left us from his previous studio before he moved to Nashville, and it’s actually the SAME sofa Trey and I have in our home. Ha!
And then there is also this overflow work desk with a big, blank wall above it. The blank wall is actually intentional as we installed a projector on the opposite wall. Our thought was you could show presentations or other meeting materials from this spot, but so far we’ve mainly used it to watch movies and music videos after office hours. 🙂
The room that our team works out of used to be the bedroom in this loft, but we’ve converted it to shared office space for Trey, Jacki, Philip, and our newest team member, Claire.
Again, this space was already pretty great with really nice wood floors and a built-in shelf unit that actually works really well as desk and storage space. Mainly we’ve added some aesthetic touches and refreshed the walls with white paint to brighten everything up a little.
Trey built his own desk, and then we had an identical one built for Claire before she started. Now you might be wondering, who’s Claire? She is our new business development manager (you can read more about our staff here) and is taking over Trey’s previous position as he is transitioning to focus all his time on our apps. We feel SO lucky to have found Claire, as she is already a great fit and I’m SO excited to see more time get devoted to our apps. I think this is a total win, win for our companies.
Jacki and Philip use the desk areas near the built in. Although Philip wasn’t there the day we snapped these photos. I love how Jacki added this adorable print of her dog, Kingston, to her space. She is a gal after my own heart – dog people unite! 🙂
This space already feels 100x more functional as a shared office area than when we moved in, but I think we’ve still got a bit more work to do before it will feel “finished”. If a space is ever truly finished, that is.
Thanks for letting us share a little update on our ABM offices! xx. Emma + The ABM team
Credits // Author: Emma Chapman, Photography: Janae Hardy and Emma Chapman. Sources: grey couch/UO, office chairs/Amazon, yellow chairs/Amazon, curtains/Bed, Bath, and Beyond, wallpaper/Murals your Way




42 Comments
LOVE that wall behind Trey. Is it DIY? If so, you need to do a tutorial!
Love it! Trey looks kinda Mad Men with that set up. 🙂 Also, #dogpeopleunite
Thanks for the update!
The space looks so great!!!!
I love how the huge windows and white paint make the space feel so bright and airy! Also, that refrigerator is so cool!
Wow, that opening shot of Trey’s area is killer! And I LOVE the colour scheme here; uber classy 🙂
This is actually my favorite space of alllll the spaces you guys have done. The feature walls, the seating, the kitchenette colours. YES!
Inspired. Thanks 🙂
This is a very random question…but where did you get the new fronts for the cabinets in the kitchen area? My partner and I are about ready to redo the kitchen in our turn of the century home that has TERRIBLE 90’s cabinets right now and are looking for cabinet fronts that are simple just like the ones you installed.
THANKS!
Mary
Stunning how everything turned out, so clear and bright! I would love to work there!
https://www.makeandmess.com/
Lovely. I love it when open office concepts are actually functional. This seems like a place where people can get work done but still be close to people.
That graphic black & white wall is great! Also, could we get a link to those office chairs? I’m looking to replace mine, and one of those would be just about perfect!
Wow!! We loveeee how you absolutely transformed this space. Everything from the color scheme to the small details as perfect!
xoxo
The Newsette HQ
http://www.thenewsette.com
Hi Meredith! Here you go 🙂 https://www.amazon.com/gp/product/B00DT2JN9K/ref=oh_aui_detailpage_o00_s00?ie=UTF8&psc=1
I absolutely love the office especially that black and white wall graphic! It gives a cool modern touch to the space without having to hang up so many photos.
Love it ~ especially the yellow chairs and fridge. 🙂
Love these posts, keep ’em comin 🙂 Awesome space, congrats!
Such great progress! Wishing you many inspirations and motivation!
That first shot with that graphic wall is fantastic. You guys really took the space from meh (nothing wrong with it, but it was blah) to wow. I guess that’s why you run a design blog.
It’s fabulous! I would love working in a modern and happy office space like this!
Nope, it’s wallpaper. 🙂
-Emma
Wow-thanks Tiff!
-Emma
Those are two of my favorite pieces too. 🙂
-Emma
Where are the wooden desk chairs from?!
Hi Sam! We found them on Amazon. There’s a link at the very bottom of the post. – Jacki
I love the space!! So professional and classy yet still bold and fun. Sidenote….yes to music videos, my husband and I love watching them randomly when we can’t think of anything else to do.
This is stunning x
http://jessicawoods.fr/blog/
Oh wow, it looks like a completely different space after you guys moved in! The all white paint really makes such a huge difference, I’ll be keeping that in mind when I move into my own home. I love the floor to ceiling wallpaper too!
Angelina Is|Bloglovin’
Guys this post is fabulous! Thanks so much for sharing your space with us. Your job looks like a lot of fun xx
I am in love with your coffee table! So cute!
That wall design is just wow
Love love everything!! Where is the clear top coffee table from?
Beautiful!
Love it!! It’s like an array of perfect choices 🙂 The colors, the seating, the wall art… Great ‘office’ (I’d move in ;))
If only you could come to Greece and decorate my new place…!! 🙁
You guys are awesome!! Seriously all of your homes are beautiful and the office too! Jealous >:( And seriously dissapointed in my decoration abilities !!
What happened to your old office house? Did you sell it? Just curious.
Wow what a difference! It really changed the space into such a better work environment! Great job =o)
http://dreamofadventures.blogspot.com/
Do mind sharing the brand of the bike rack/where you purchased it?
but where is YOUR desk, Emma?
I have to know where Claire got her shoes! So cute.
I love that coffee table!!! Where did you get it?
So nice! I love it all. I does kill me a little bit that the window treatments don’t extend to the floor though…:)
Hello,
Nice post!! Amazing office space idea.I really like it.
Looks like a great set up. I’ve always liked using underfloor heating in open office spaces, it makes the winter months in the office much cosier!
Best wishes,
Maya
Love it all! Where did you get the wallpaper from please?