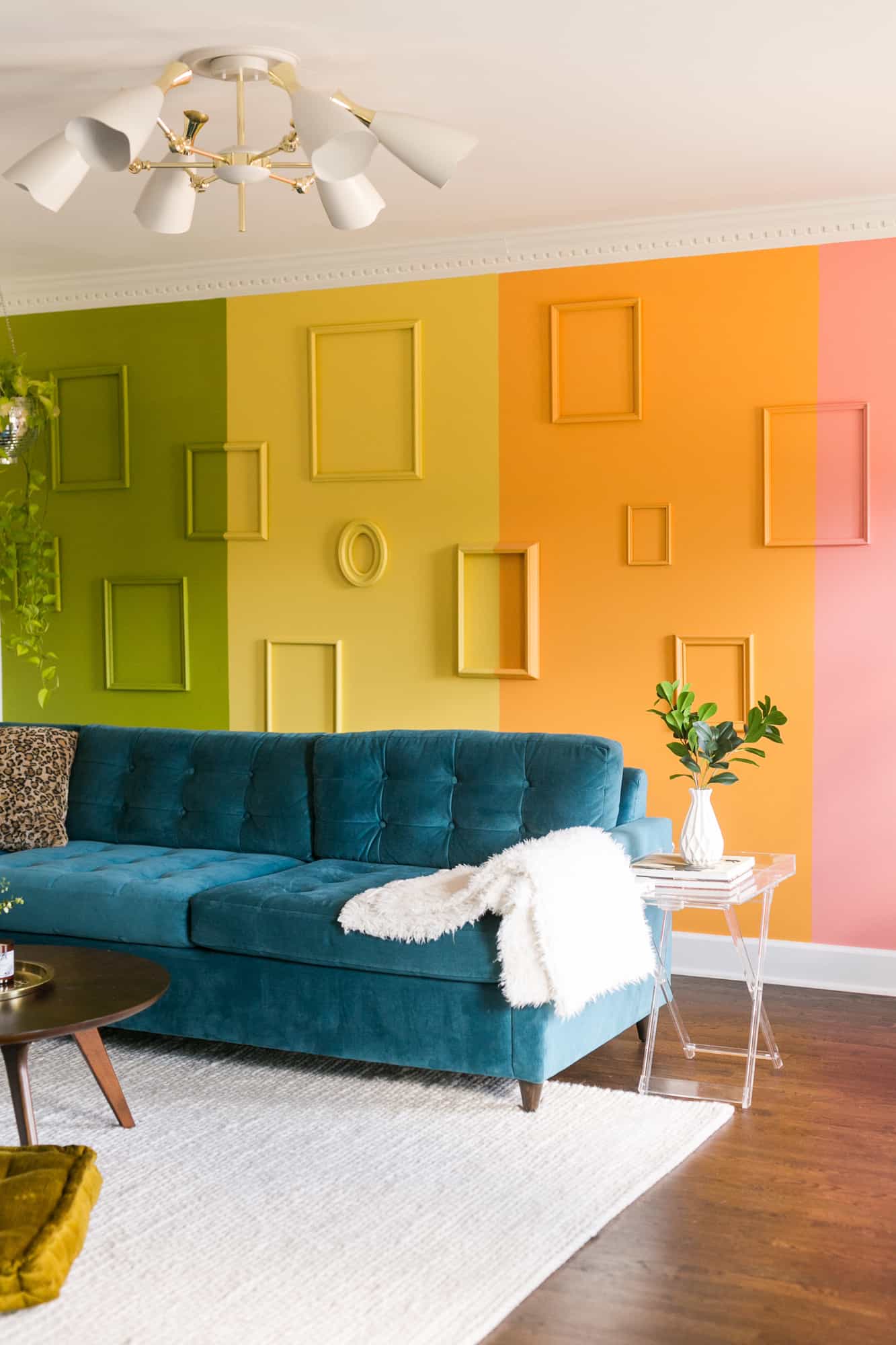
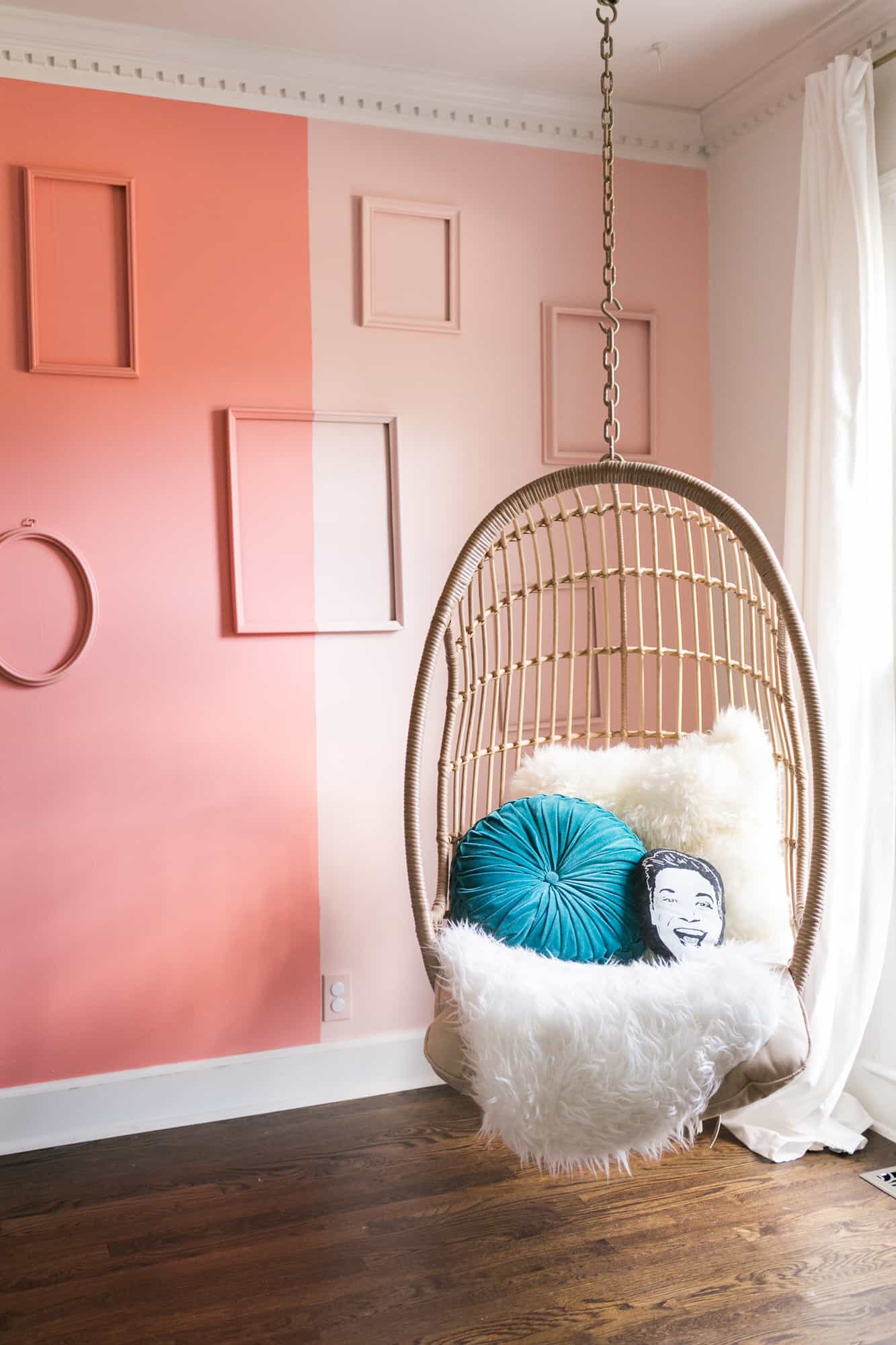 Today, we’re beyond thrilled to share Natalie Ensor’s Nashville home with you. The hardest part about putting this post together was picking out which photos to use—every room is so creative and inspiring. You’re in for a treat!
Today, we’re beyond thrilled to share Natalie Ensor’s Nashville home with you. The hardest part about putting this post together was picking out which photos to use—every room is so creative and inspiring. You’re in for a treat!
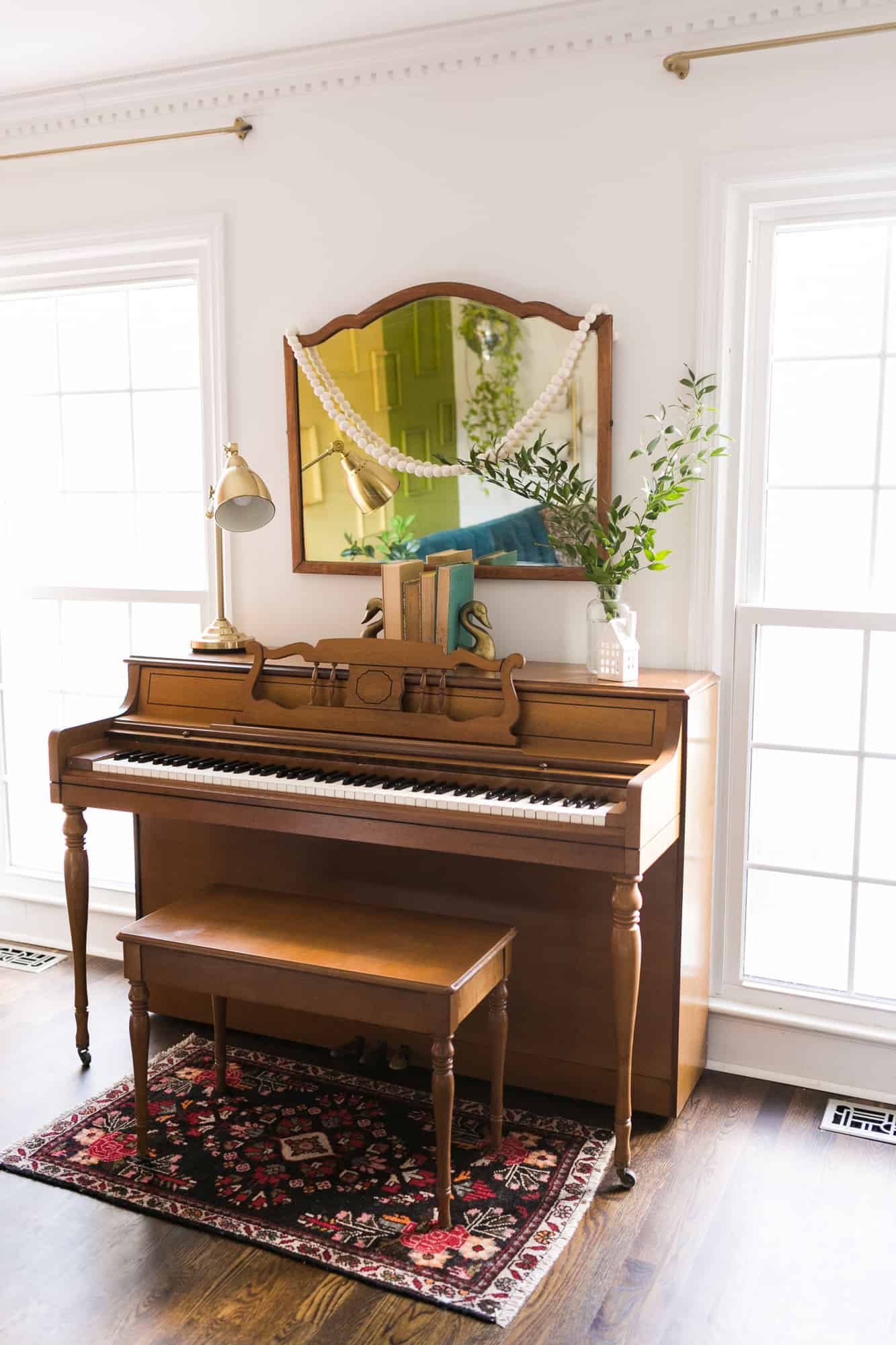
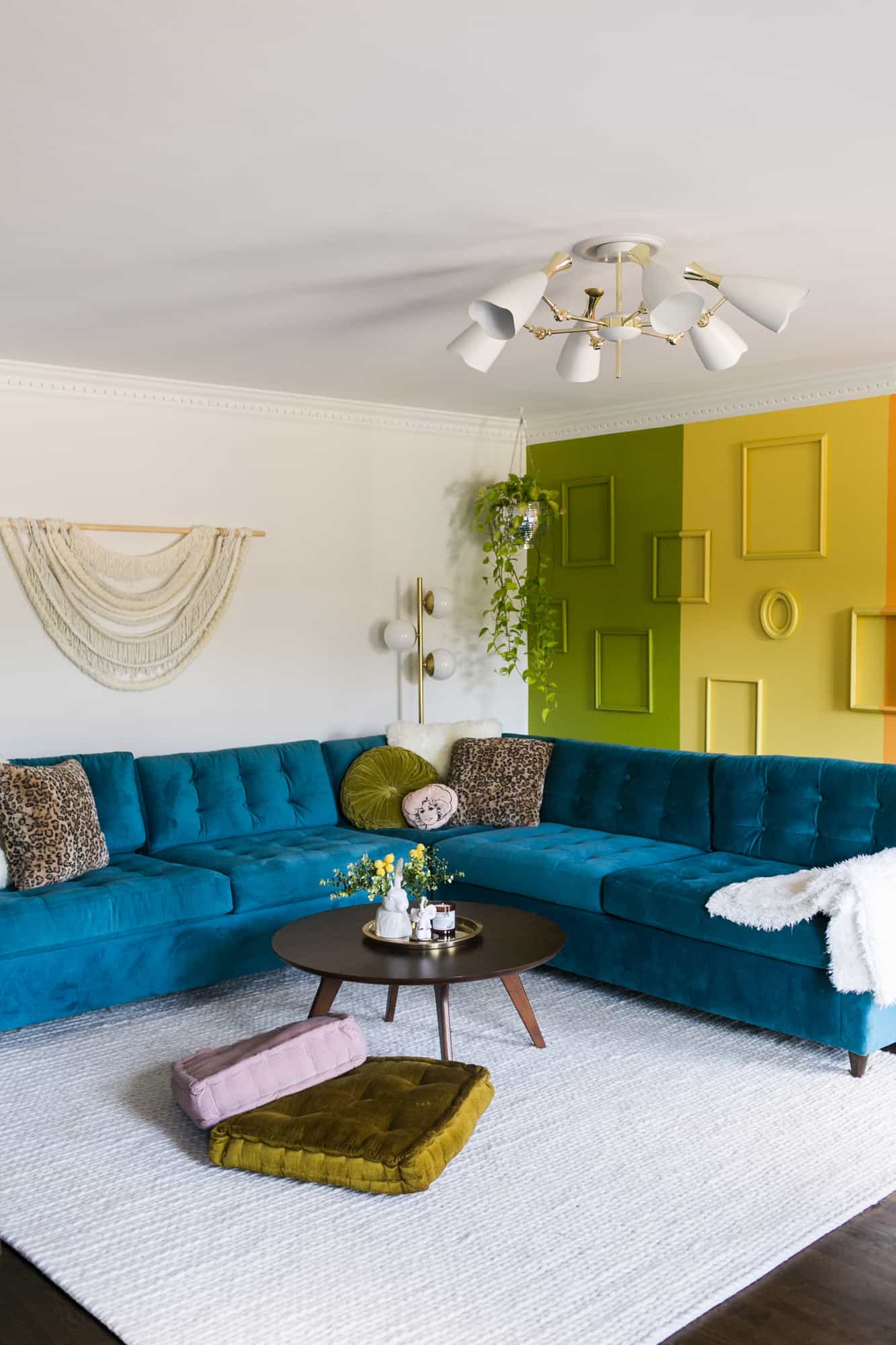 “We purchased our Southern Colonial home in February of 2017. We had been searching off and on for 2+ years (basically since our move to Nashville from sunny Southern California). This house in particular had sat on the market for about a year, and once we stepped inside it was clear to see why. The previous owners ran a rehab called “Teen Challenge,” which means anywhere from 9-12 men lived in the house at a time. Every door had been kicked in at some point. We found hidden knives above doorways and when we opened the walls, we found empty bottles of booze and leftover cigarette packs. Regardless, we were able to see the potential through the mess, so we began to remodel with a mighty fury!
“We purchased our Southern Colonial home in February of 2017. We had been searching off and on for 2+ years (basically since our move to Nashville from sunny Southern California). This house in particular had sat on the market for about a year, and once we stepped inside it was clear to see why. The previous owners ran a rehab called “Teen Challenge,” which means anywhere from 9-12 men lived in the house at a time. Every door had been kicked in at some point. We found hidden knives above doorways and when we opened the walls, we found empty bottles of booze and leftover cigarette packs. Regardless, we were able to see the potential through the mess, so we began to remodel with a mighty fury!
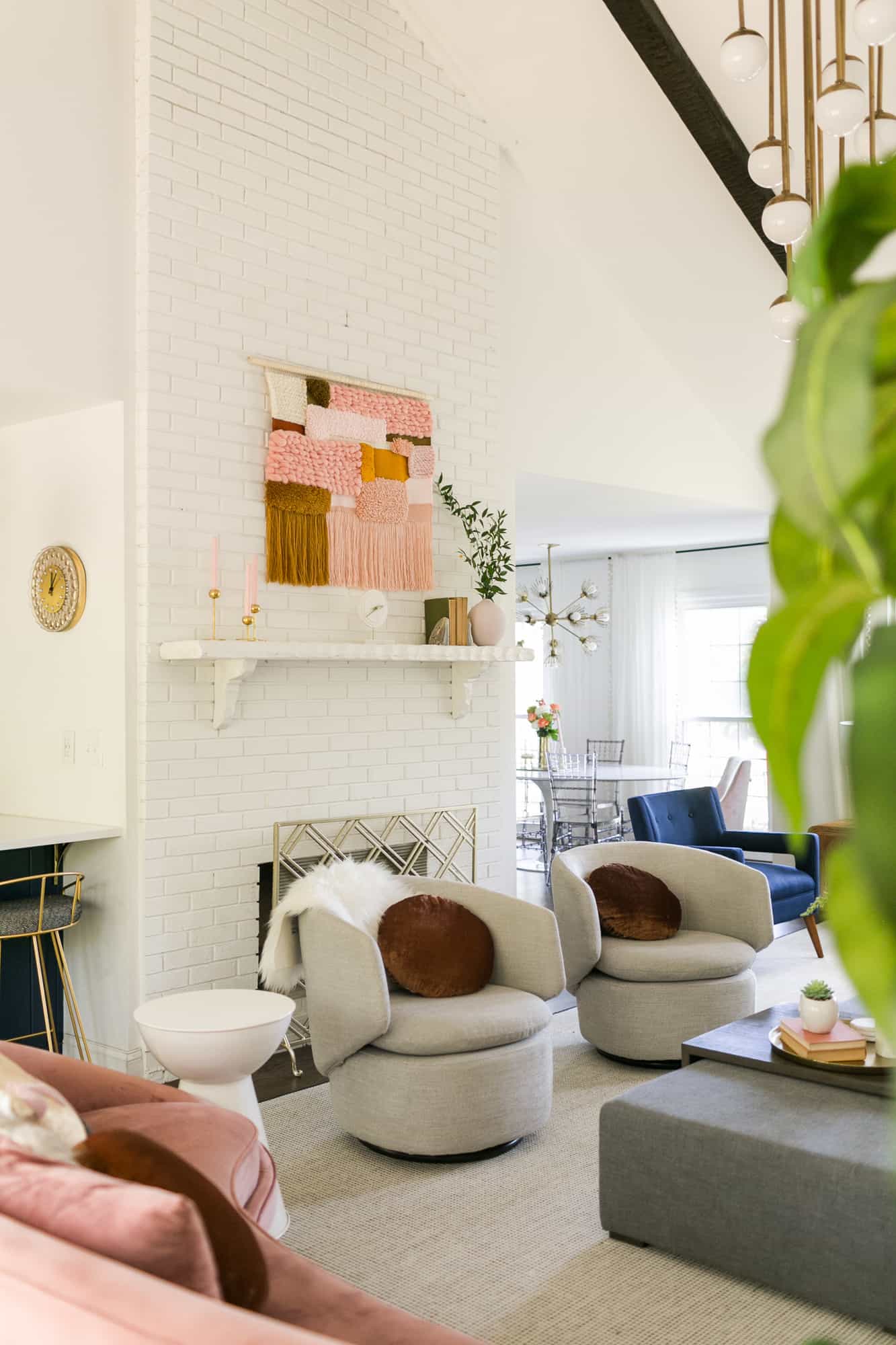
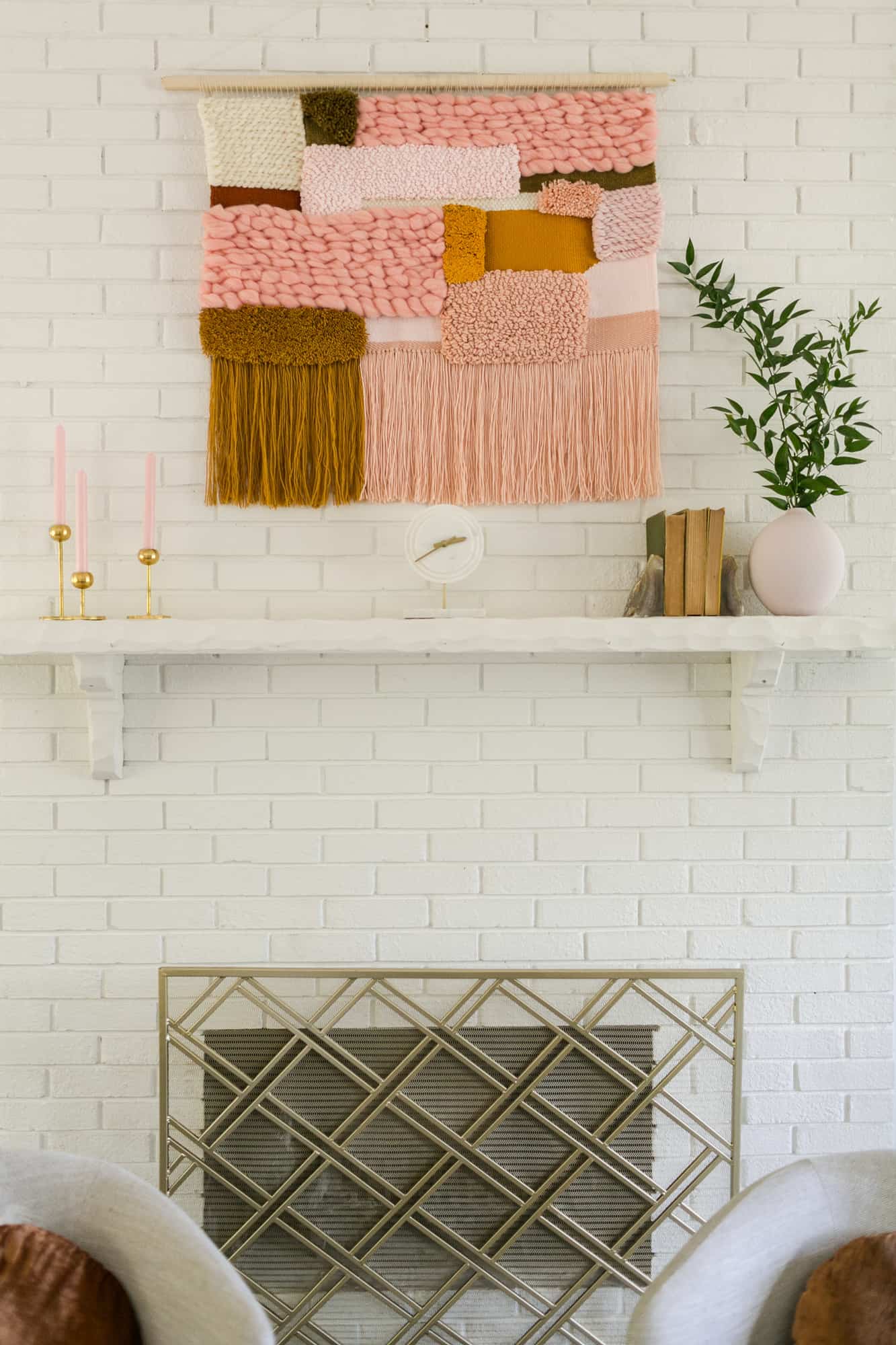 I homeschool our kiddos, and we had completely underestimated the need to have space in the house for the kids to play when we are shut in for the winter and on rainy days throughout the year. This last requirement caused us to add additional criteria to our home search; that being light, bright, open spaces and more light! You will notice this theme woven throughout the house. l have incorporated bright colors along with fun and unique elements that pay homage to my California roots, love for vintage, and Tennessee’s rich musical heritage.
I homeschool our kiddos, and we had completely underestimated the need to have space in the house for the kids to play when we are shut in for the winter and on rainy days throughout the year. This last requirement caused us to add additional criteria to our home search; that being light, bright, open spaces and more light! You will notice this theme woven throughout the house. l have incorporated bright colors along with fun and unique elements that pay homage to my California roots, love for vintage, and Tennessee’s rich musical heritage.
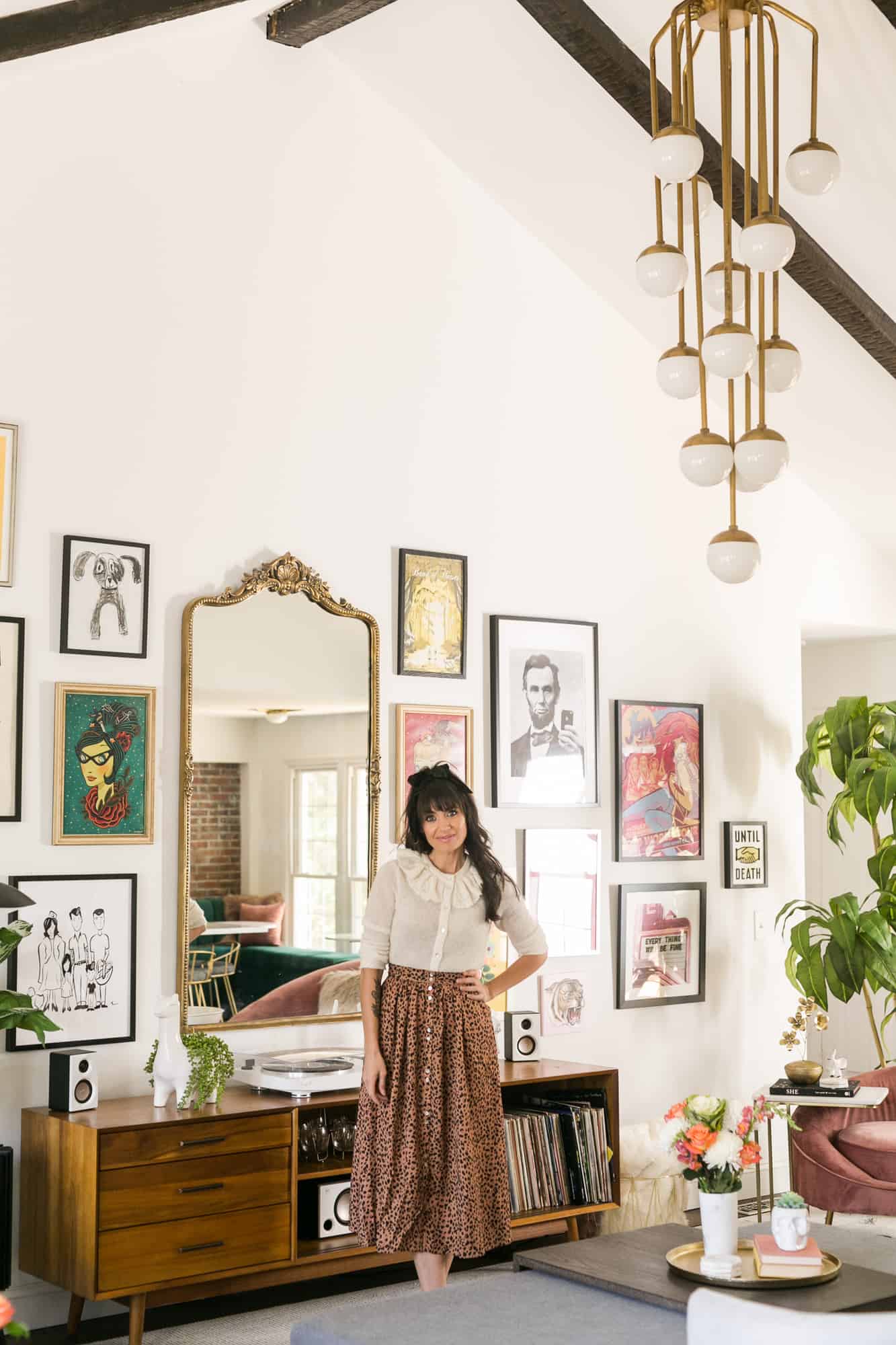 Console / Gray Chairs / Pink Sofa
Console / Gray Chairs / Pink Sofa
The ”rainbow room,” as it is affectionately called, is our primary room for low-key hangs and movie nights. This is the only room in the house with a TV and has plenty of seating for all on this cozy sectional which also is a pullout bed for guests. The rainbow wall was inspired by a kids educational television program called The Who Was? show. I wanted the space to be bright, fun, lively and welcoming to both kids and adults all at the same time.
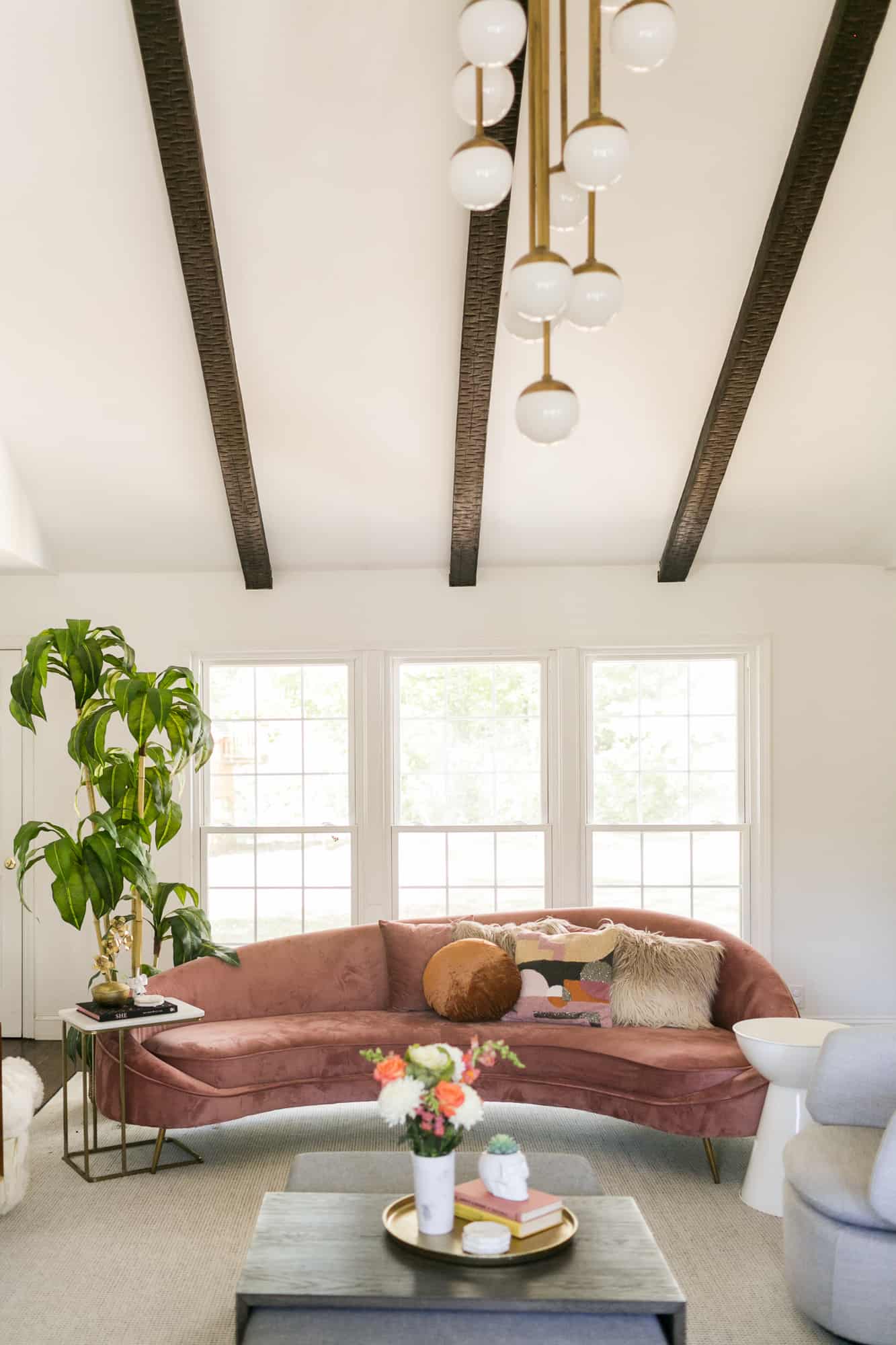
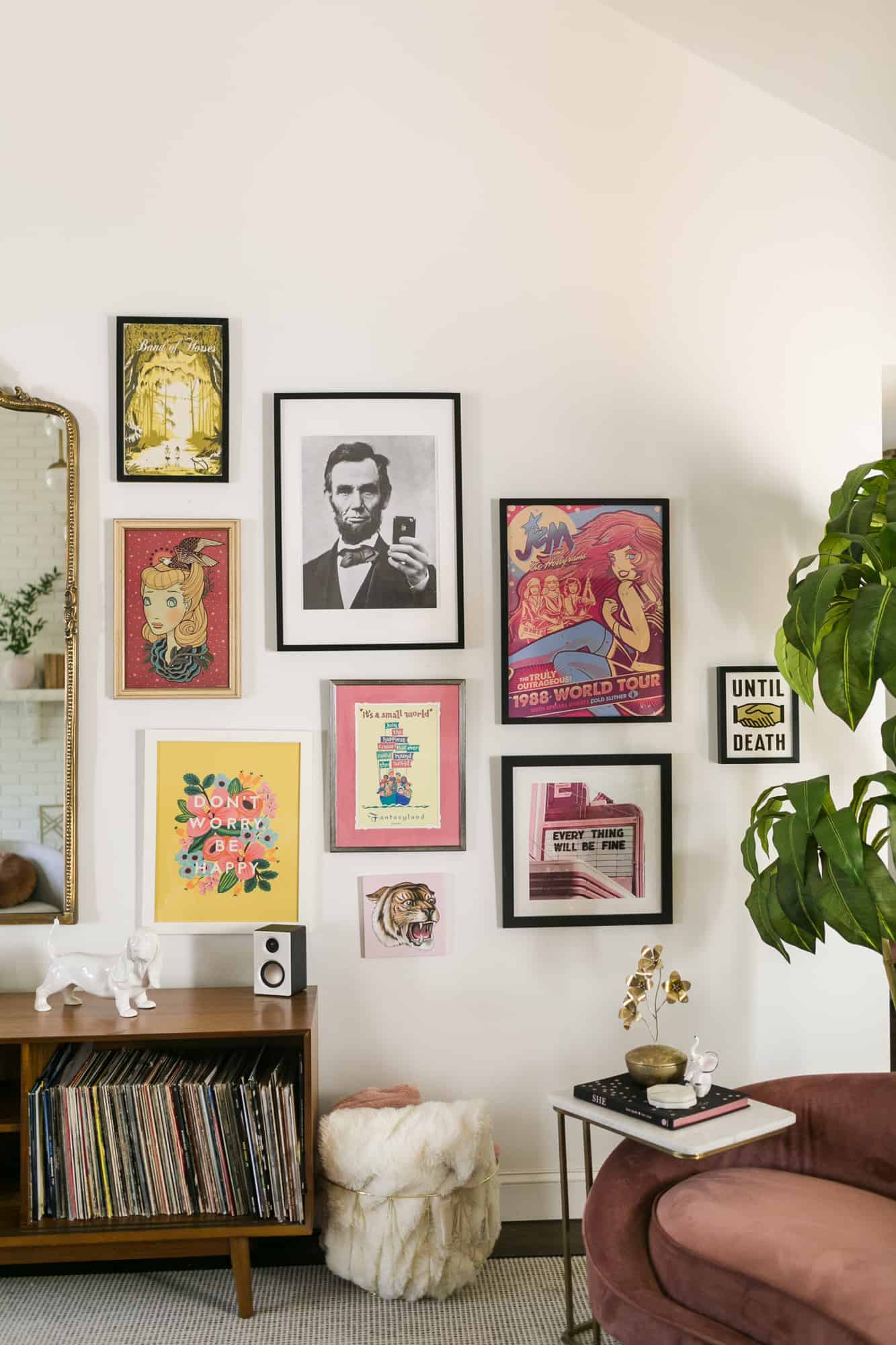 We refer to the formal living room as the “pink room” and I am not exactly sure why. I think it’s because for the longest time the only piece of furniture we had in that room was the crescent pink velvet couch. Haha! My family and I love to travel and we love hotels. My approach to this room was to set it up like a swanky hotel lobby with multiple seating areas that can encourage smaller intimate conversations and still be able to facilitate large gatherings. The gallery wall features pieces of art we have collected on our travels, pieces from our dear friends and even pictures created by our littles. Above the fireplace is a fave of mine. It’s a custom made weaving I had commissioned from the amazing talented Rachel of Smile & Wave.
We refer to the formal living room as the “pink room” and I am not exactly sure why. I think it’s because for the longest time the only piece of furniture we had in that room was the crescent pink velvet couch. Haha! My family and I love to travel and we love hotels. My approach to this room was to set it up like a swanky hotel lobby with multiple seating areas that can encourage smaller intimate conversations and still be able to facilitate large gatherings. The gallery wall features pieces of art we have collected on our travels, pieces from our dear friends and even pictures created by our littles. Above the fireplace is a fave of mine. It’s a custom made weaving I had commissioned from the amazing talented Rachel of Smile & Wave.
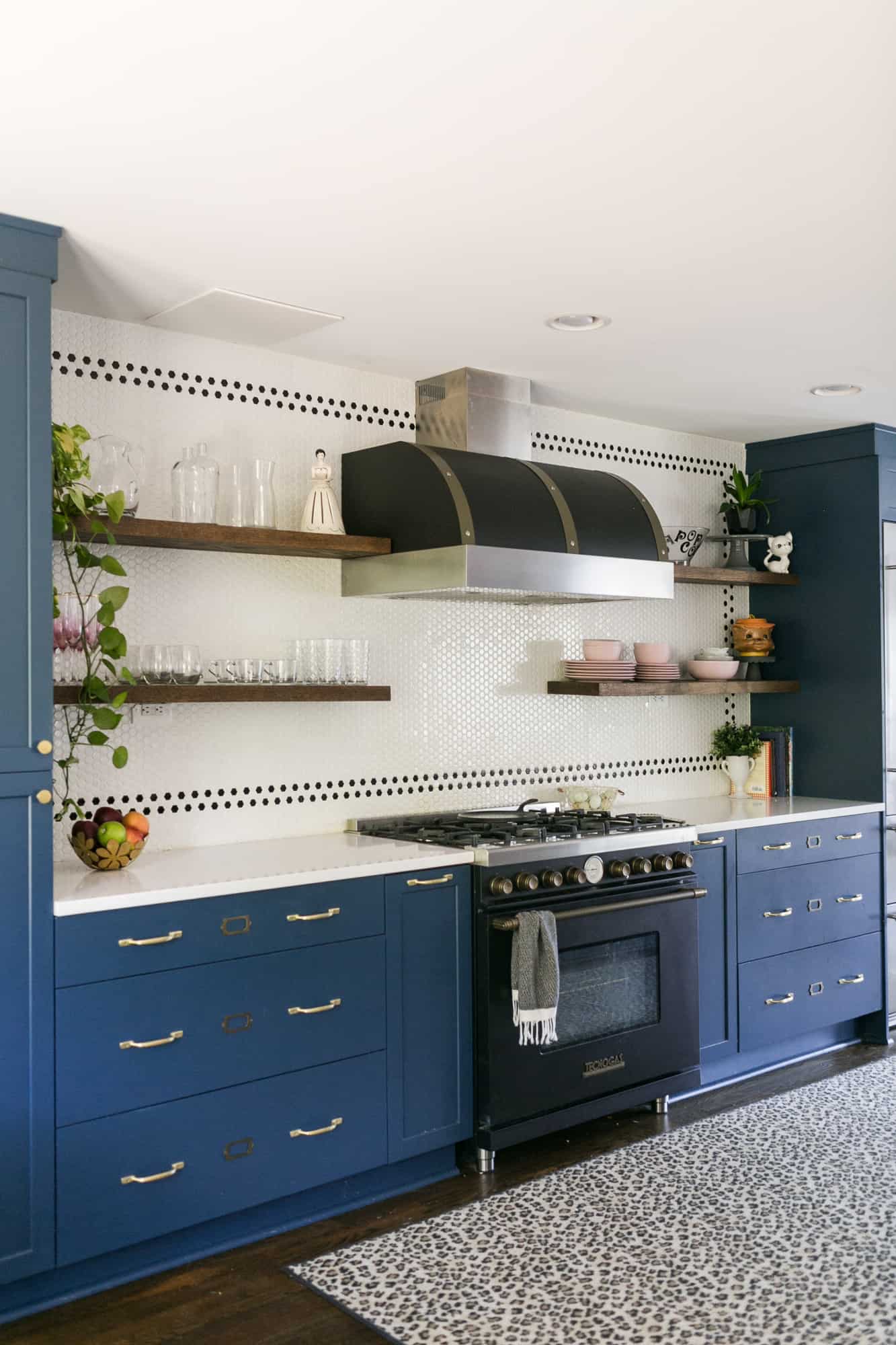
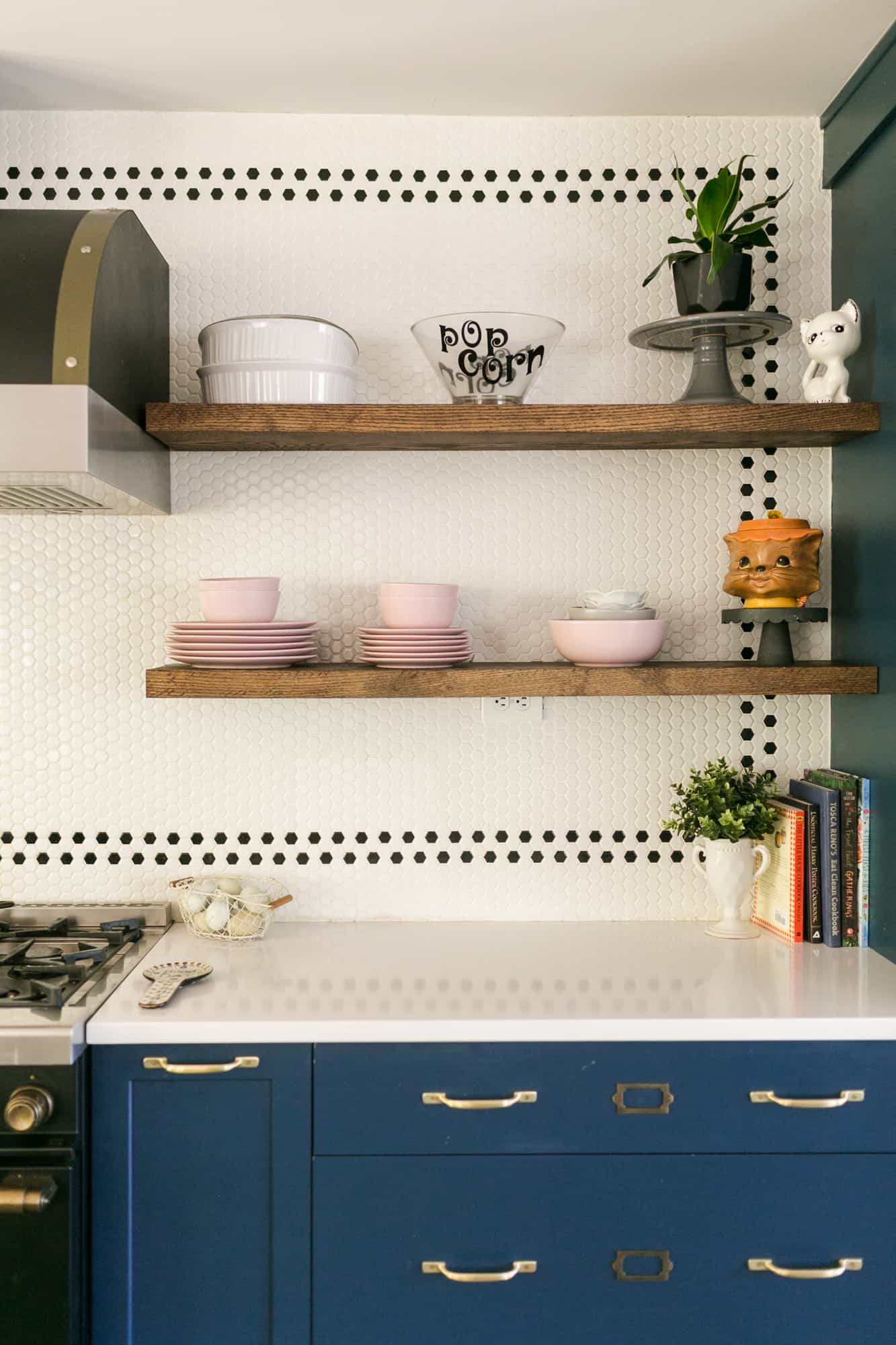 The kitchen is the heart of the home. This room experienced the most change during the renovation process. We tore down the wall that separated the kitchen from the dining room, we sealed up a doorway that went to the hall, and blew out the pantry. The footprint of the kitchen changed from a confined square to a long galley. The tiled backsplash wall was actually mine and my husband’s first foray into tiling. Completing this wall gave us the confidence to tackle our master bathroom floor.
The kitchen is the heart of the home. This room experienced the most change during the renovation process. We tore down the wall that separated the kitchen from the dining room, we sealed up a doorway that went to the hall, and blew out the pantry. The footprint of the kitchen changed from a confined square to a long galley. The tiled backsplash wall was actually mine and my husband’s first foray into tiling. Completing this wall gave us the confidence to tackle our master bathroom floor.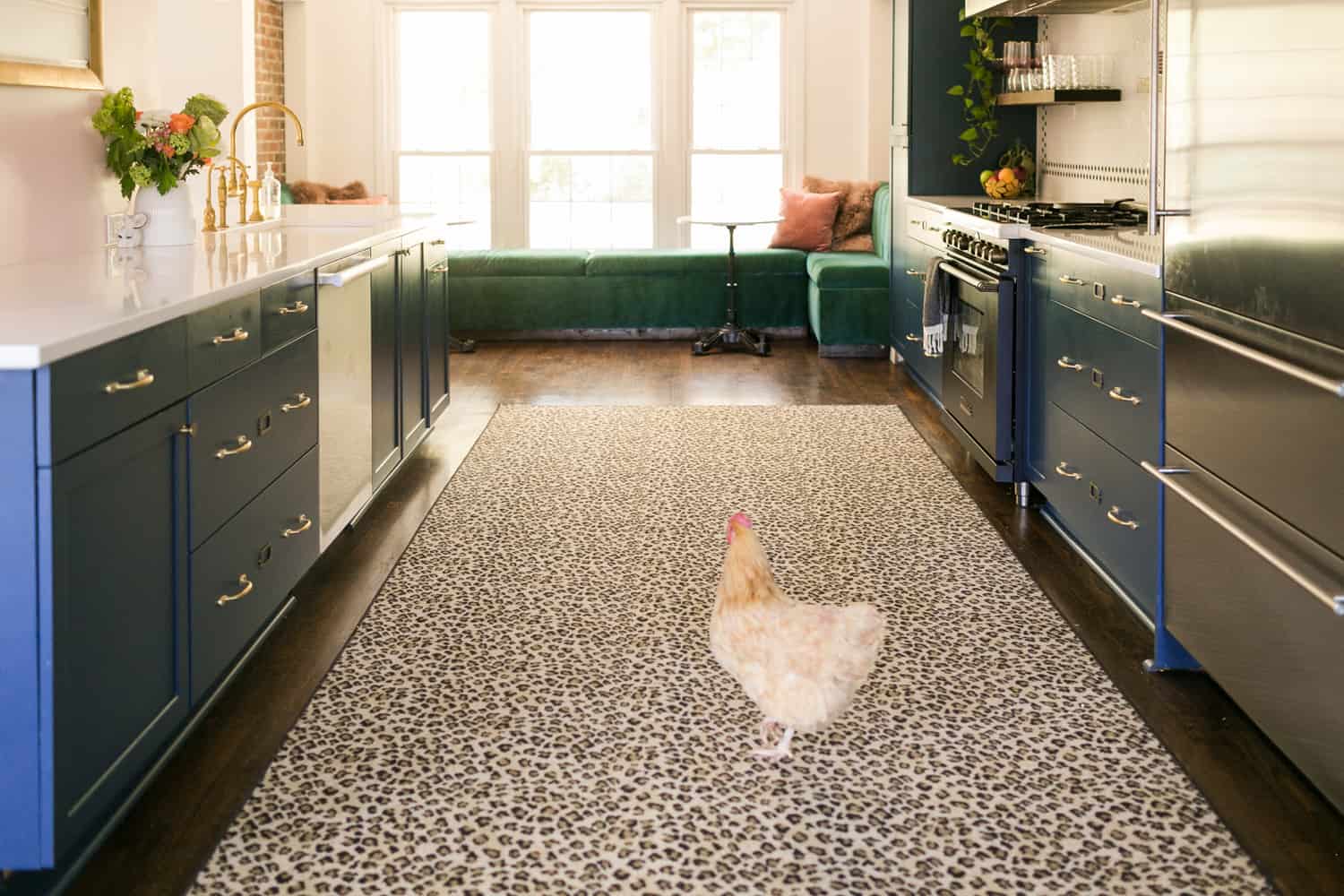
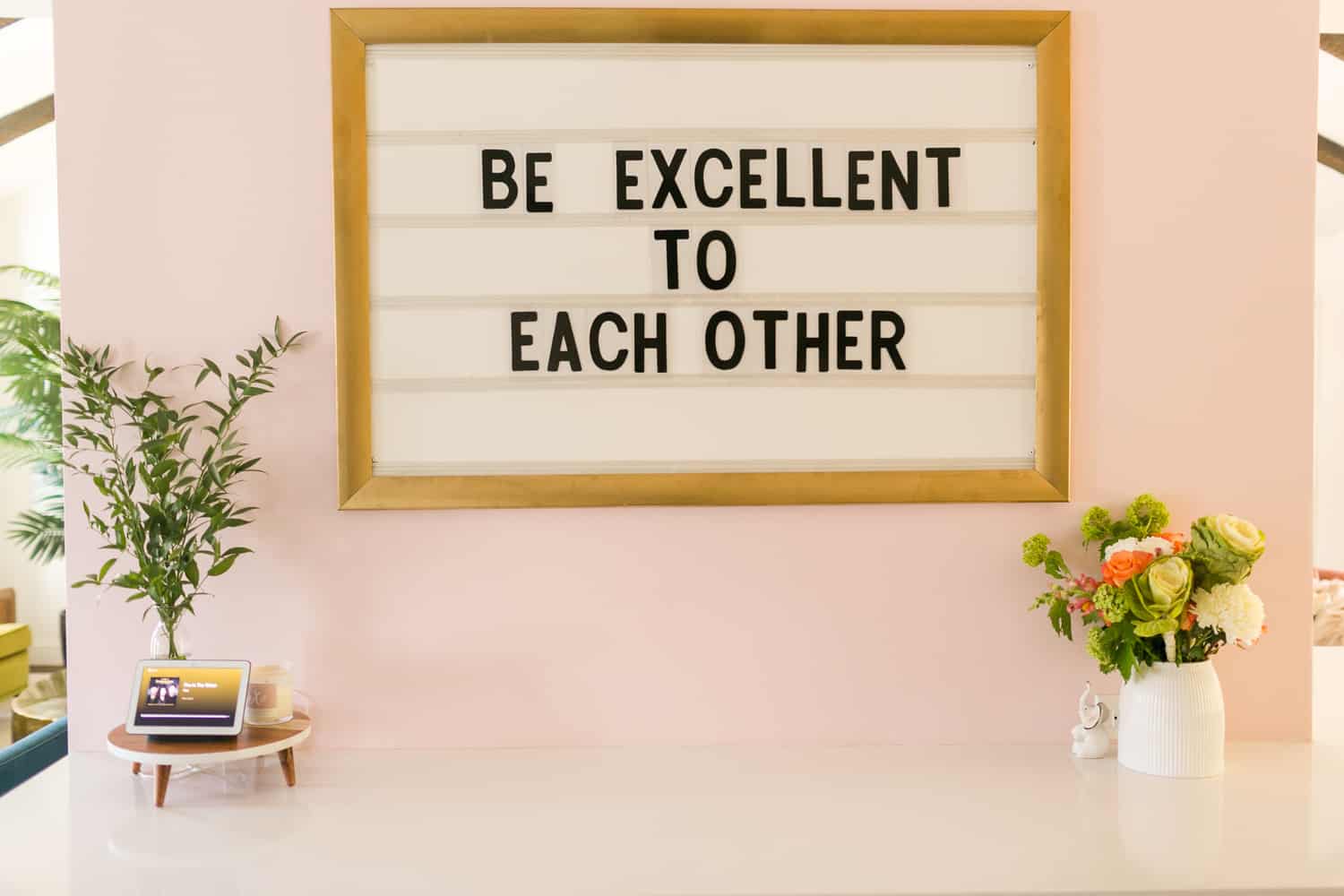
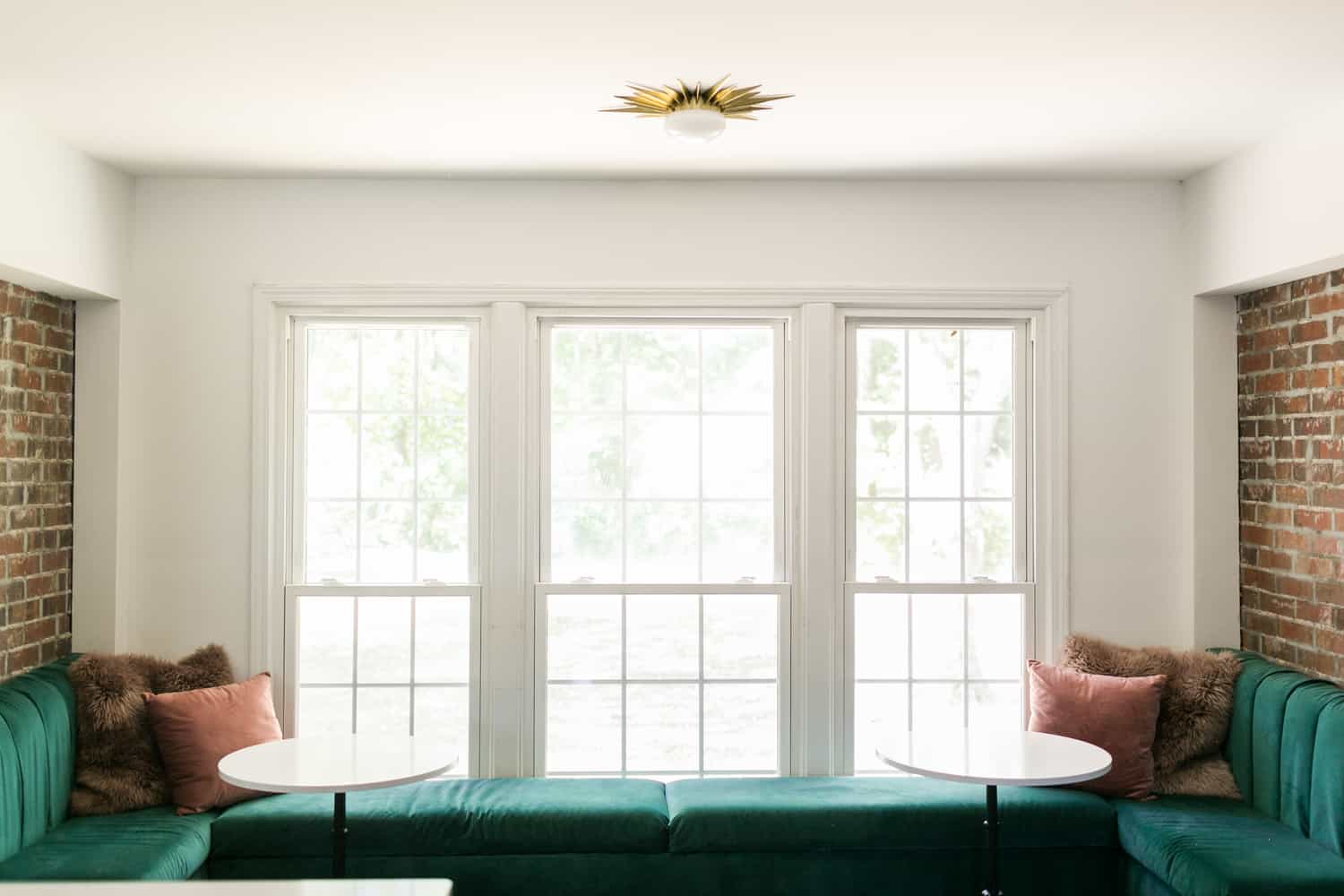 The focal point of this space and my favorite appliance ever, is the matte black and gold oven range. At one end of the galley kitchen we built in a green velvet lounge with two bistro tables. This is the perfect spot to enjoy a cup of coffee or a French 75 depending on the time of day.
The focal point of this space and my favorite appliance ever, is the matte black and gold oven range. At one end of the galley kitchen we built in a green velvet lounge with two bistro tables. This is the perfect spot to enjoy a cup of coffee or a French 75 depending on the time of day.
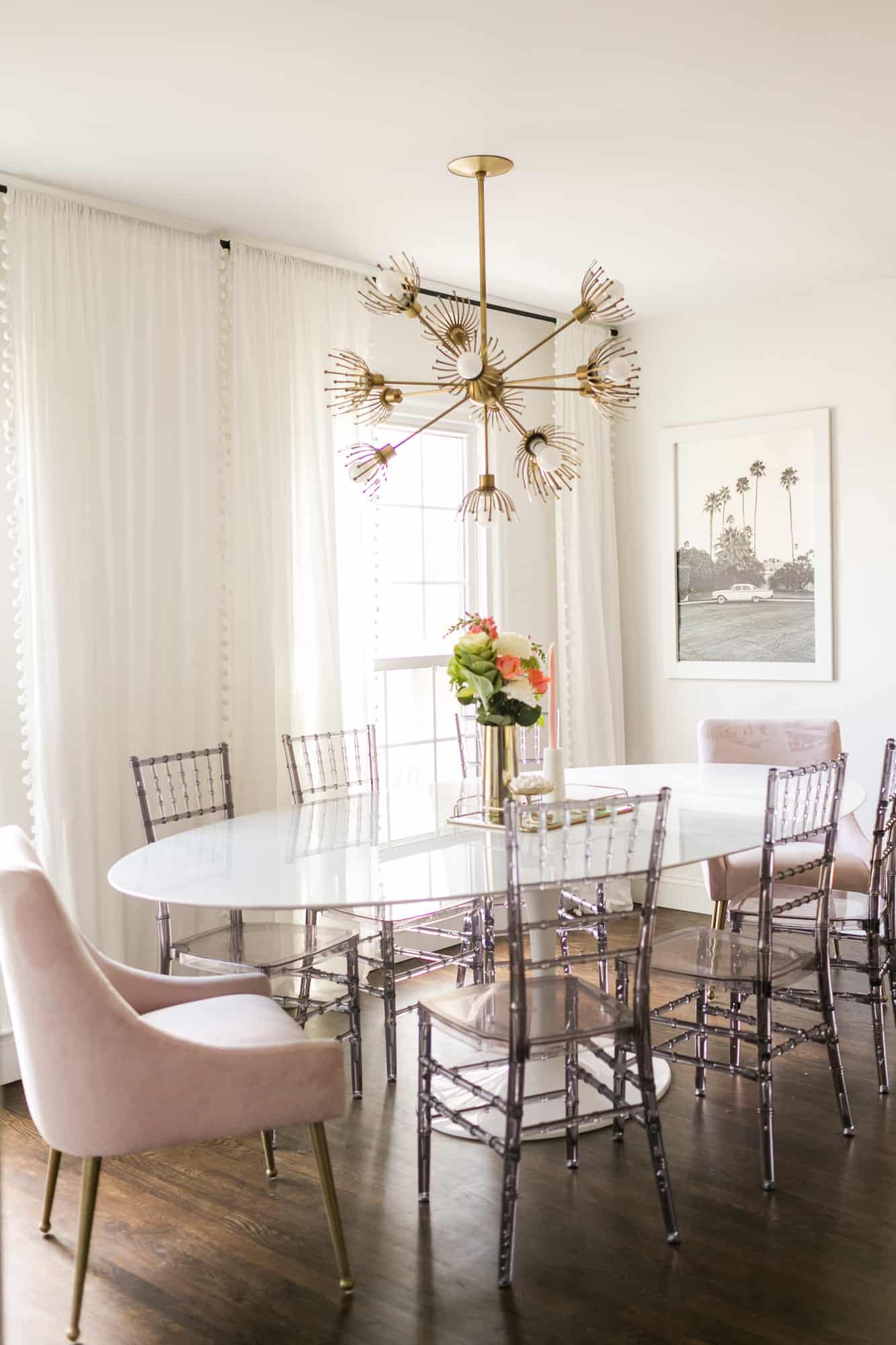 Chandelier / DIY Frame / Pink Dining Chairs / Lucite Chairs (thrifted)
Chandelier / DIY Frame / Pink Dining Chairs / Lucite Chairs (thrifted)
On the opposite end of the galley kitchen is the Marble Sarineen Tulip dining table. The dining table opens up to the grand pink room, which makes this space perfect for hosting and entertaining.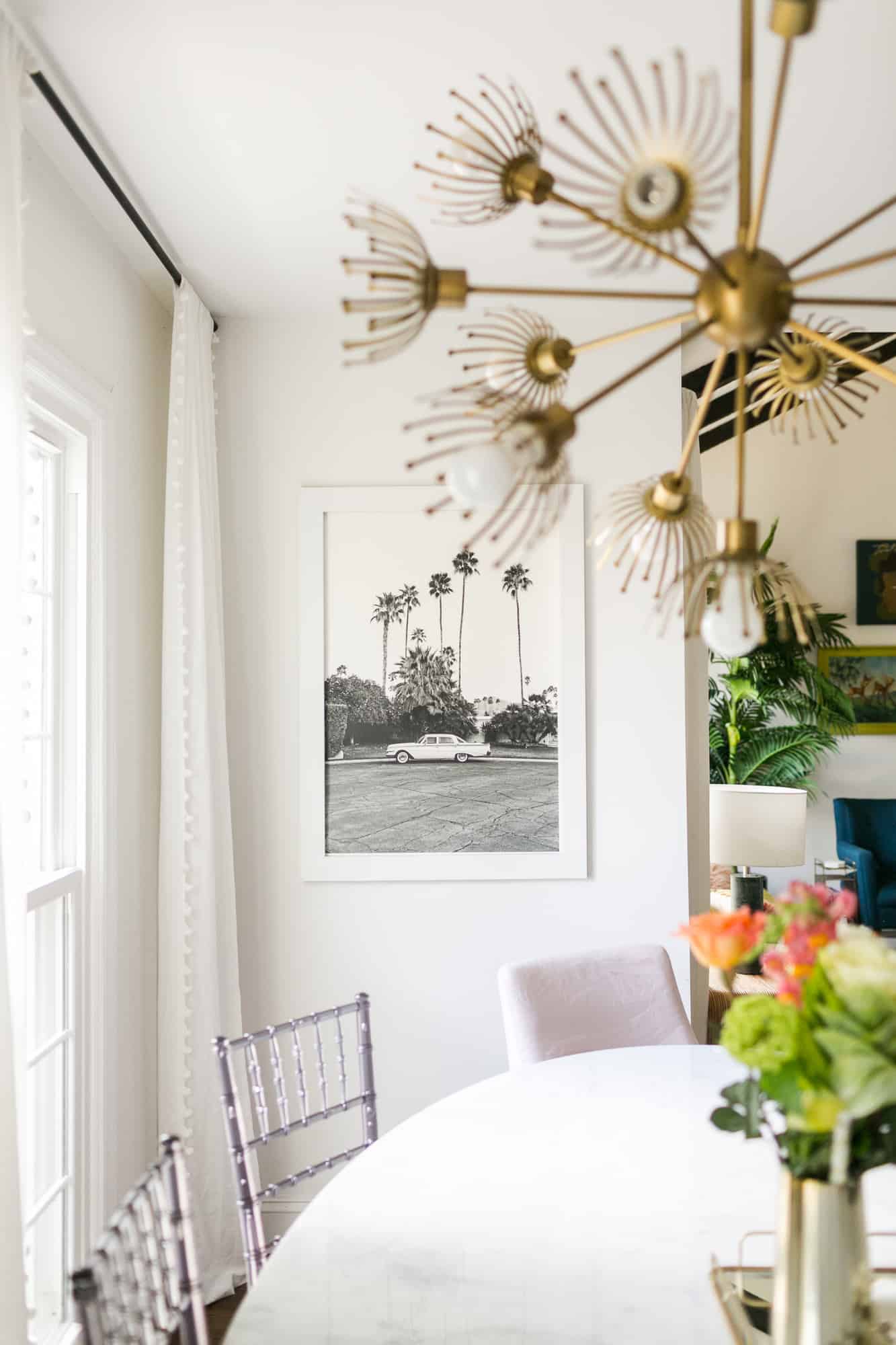
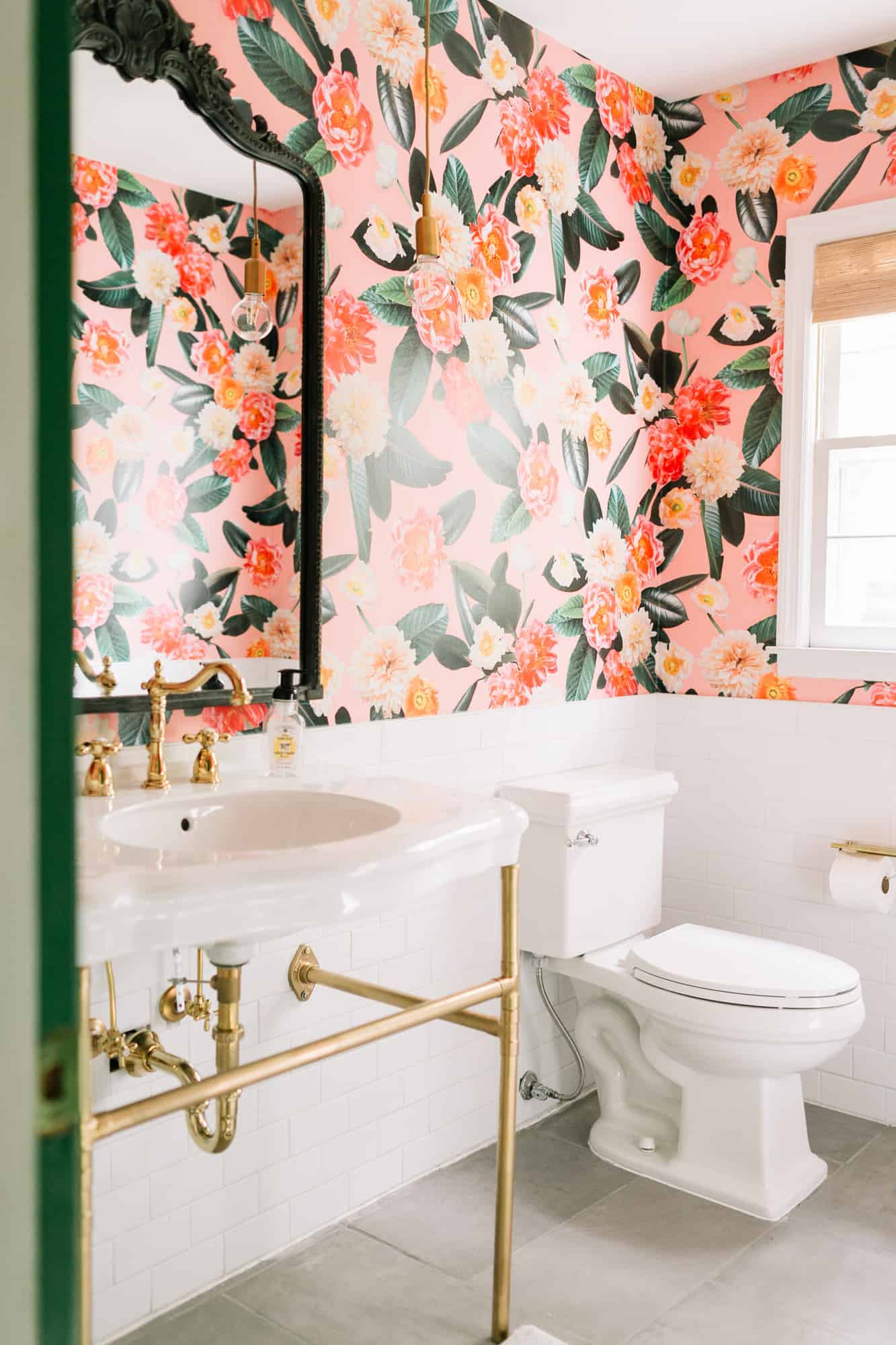 The room l was most excited to go wild with is the downstairs powder room! For this space, l wanted to go big, bold, bright and of course, use florals. l wanted something that represented California to me. A nod to the nostalgic San Pedro of where my parents grew up and l spent most of my life visiting my grandparents. True old classic Californian style with a modern twist.
The room l was most excited to go wild with is the downstairs powder room! For this space, l wanted to go big, bold, bright and of course, use florals. l wanted something that represented California to me. A nod to the nostalgic San Pedro of where my parents grew up and l spent most of my life visiting my grandparents. True old classic Californian style with a modern twist.
Embarrassingly enough, trying to find the perfect wallpaper to get THE look took months—like six months to be exact. I sampled 15 different wallpaper options before landing on this gem! The artist behind this is actually a native Californian, like myself and felt she just “got me” and my style, so we were a match made in wallpaper heaven! A homage to California would not be complete without a wink to Disneyland—l found this Alice In Wonderland doorknob on Etsy.
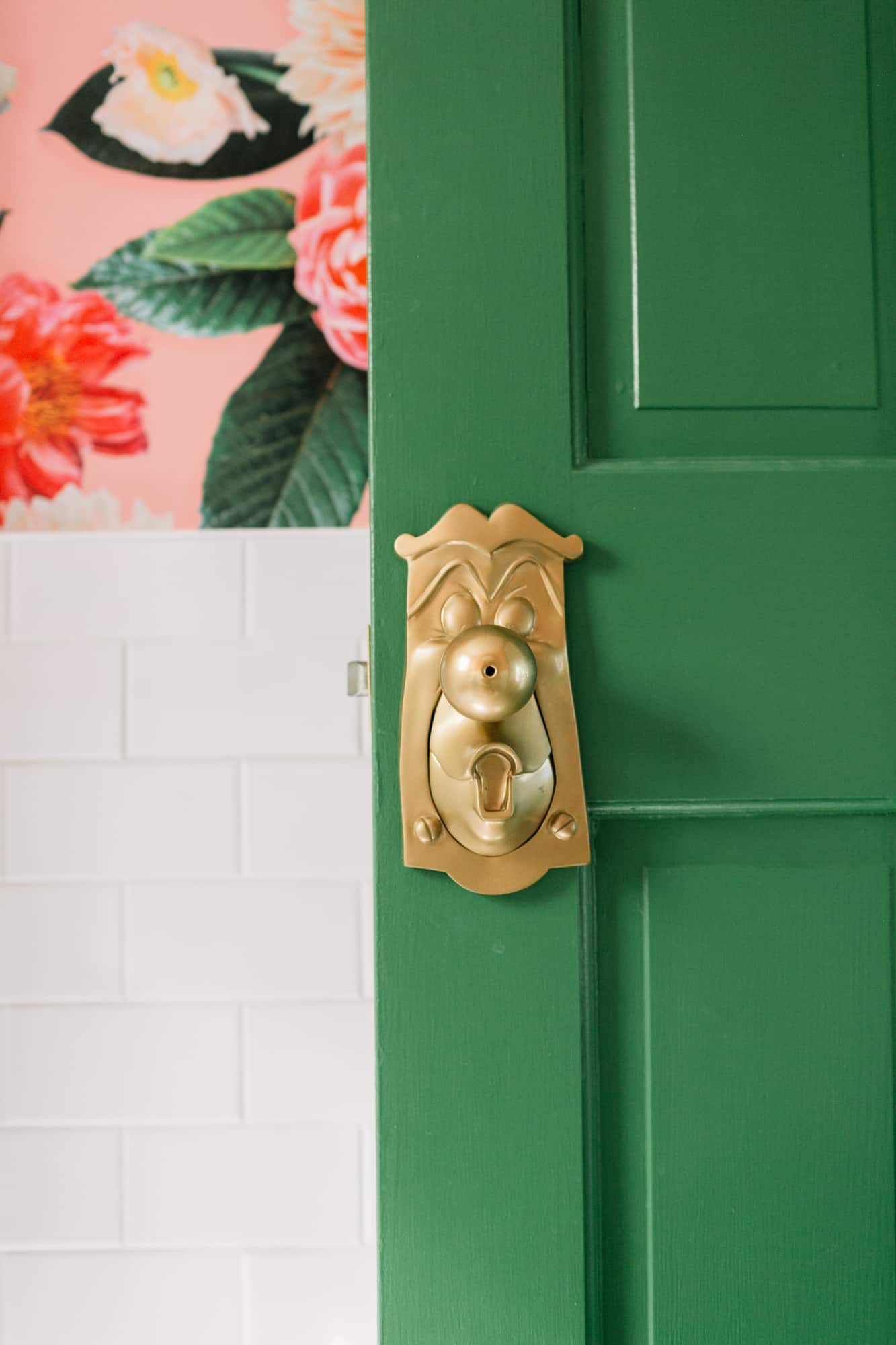
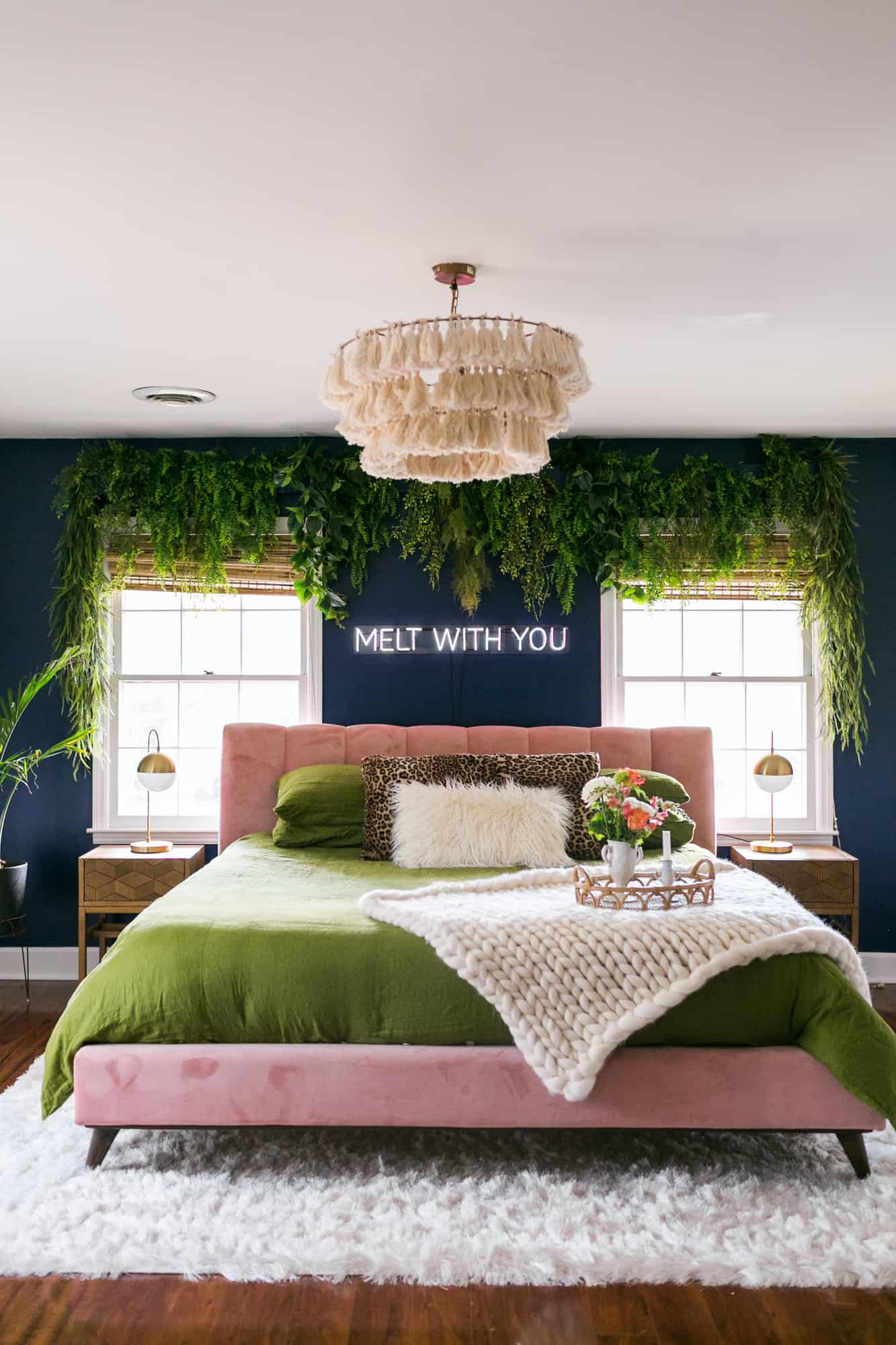 Bed / Night Stands / Chandelier / Wool Throw / Neon Sign
Bed / Night Stands / Chandelier / Wool Throw / Neon Sign
My favorite space in the house was a toss up between the master suite and the powder room. We have moved many times as a family and the master bedroom has always taken the back seat to be the last room to get any love. In fact, this is the first time in 16+ years of marriage that we have selected furniture that was not thrifted or gifted, so this space holds a special place in my heart.
The living plant wall is an homage to Elvis Presley’s infamous “jungle room” at his home at Graceland in Memphis, Tennessee. The pink velvet bed is such a dream and l am stoked to have a husband who doesn’t mind pink or velvet, for that matter. A fun addition was the neon light above the bed reading “Melt With You,” which reflects our love for ’80s music in all of its forms.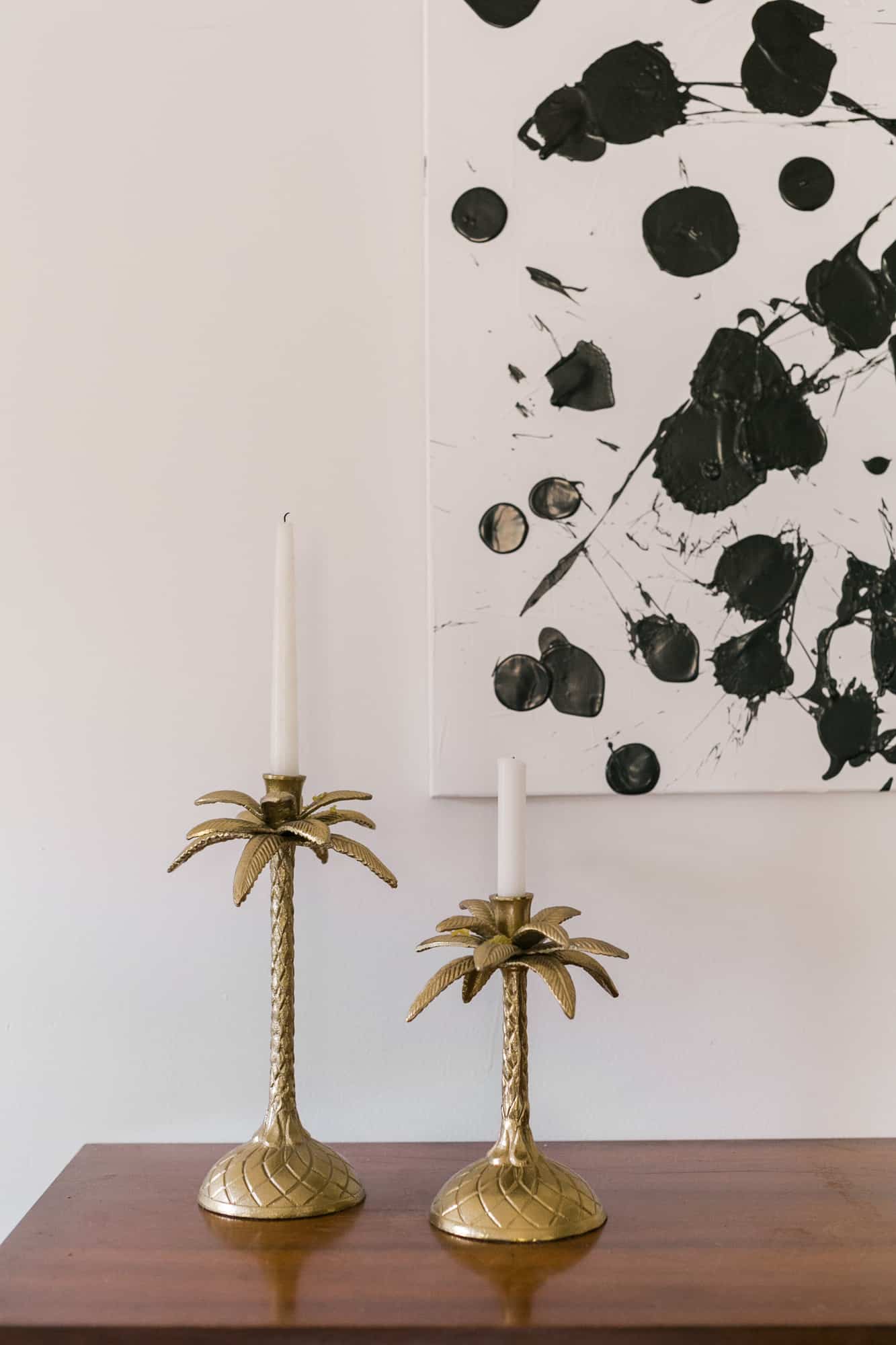
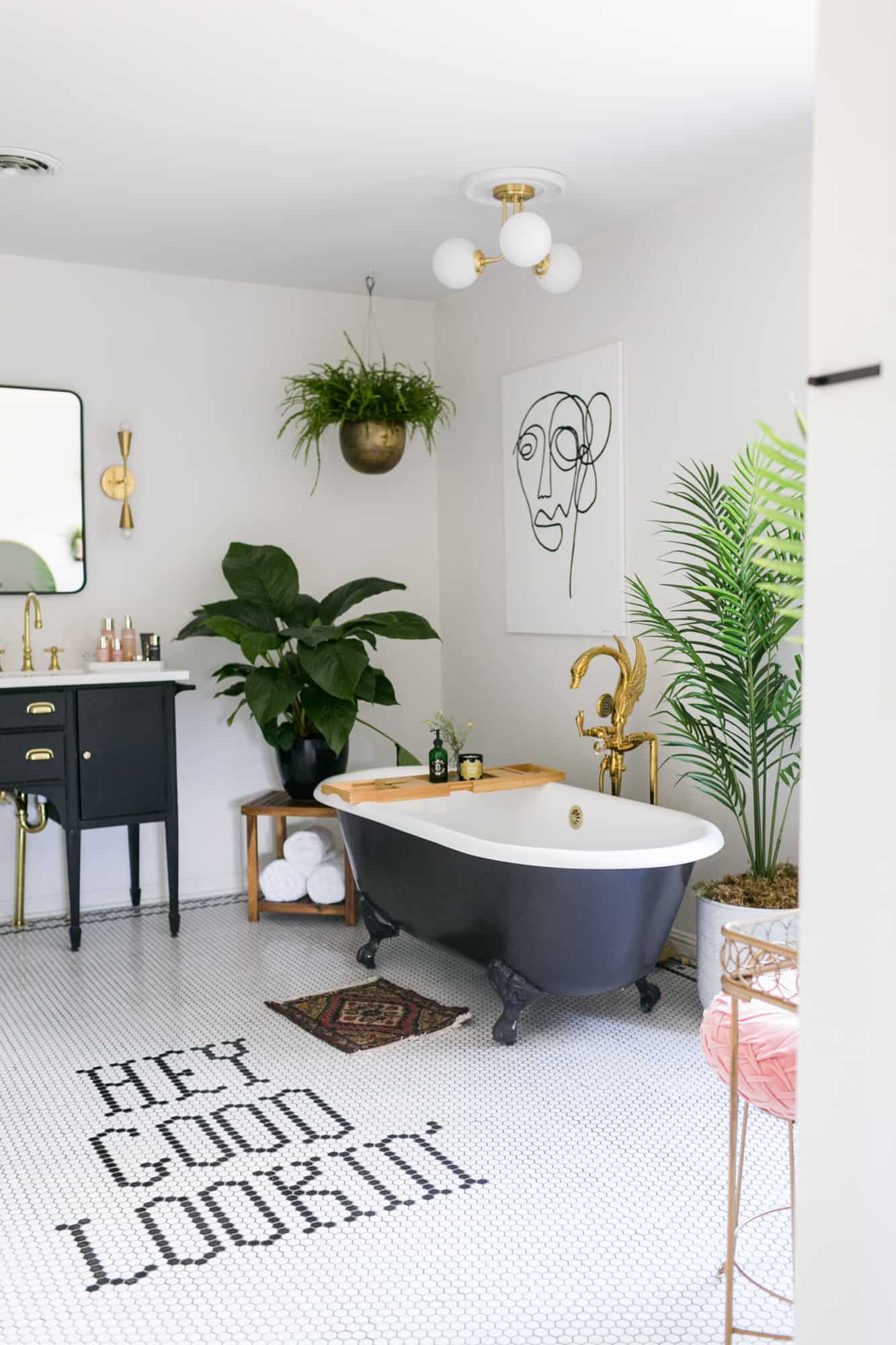 Mirrors / Sconces / Light Fixture / Abstract Painting
Mirrors / Sconces / Light Fixture / Abstract Painting
The “piece de resistance” is our master bathroom. Prior to renovations, this bathroom was actually three separate rooms: shower/bathtub and toilet in one room, double vanity in another, and a second closet in a third. We blew out all of these walls and extended the room just beyond one of the existing windows in the bedroom so the bathroom would have its own natural light. This gave us room to plumb the clawfoot tub where the closet once lived (my favorite item in our home) and we built a glass framed standing shower where the old bath once lived.
My husband DIY’d a 1920s buffet into this dual vanity with quartz top. l am so proud of how he repurposed this piece, bringing it back to life! The tile in the floor is by far the biggest conversation piece in our home. We were already in DIY mode when it was time to tile. We knew what we wanted but quotes were coming in around $15,000 in labor for this amount of detail (border and wording). So what did we do? YouTube “how to tile” and my husband and l did this ourselves and l couldn’t be more excited about how it came out!
Across the hall from the master is the big kid’s room, their shared bathroom, and the nursery. I love having our fam all up on the same level. We knew we wanted to create a magical and whimsical room for the kids but also something they are able to grow with. The ceilings in this room are low (like so low) so l had to tamper expectations quite a bit of the designs I dreamed up, but we took some measurements, l sketched out a rough design on a napkin and my brother did an absolutely amazing job building the loft house beds! My daughter’s loft bed features a reading nook on the top level and a desk on the lower level. My son’s bed has space below for reading and building Lego creations.
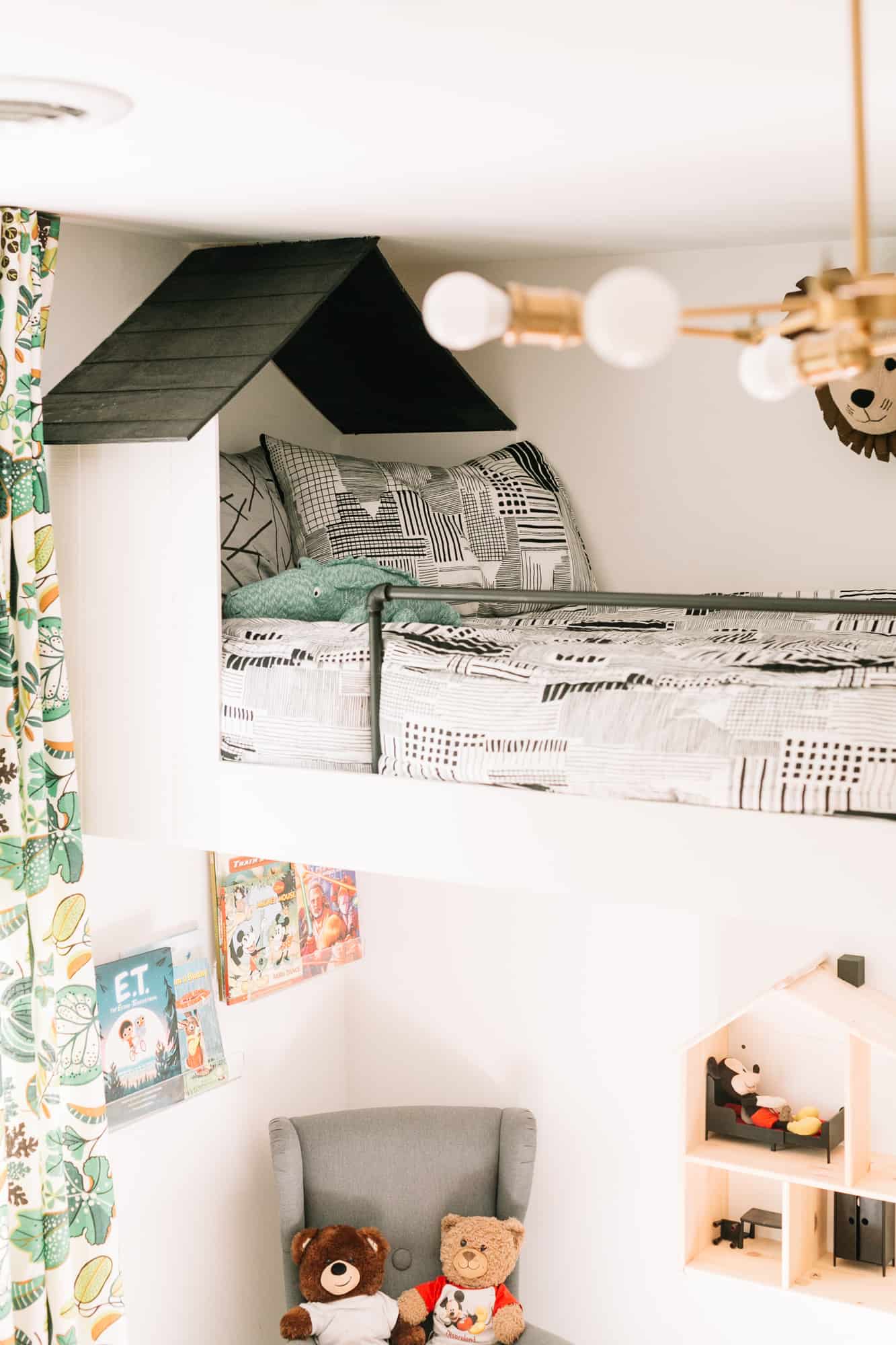
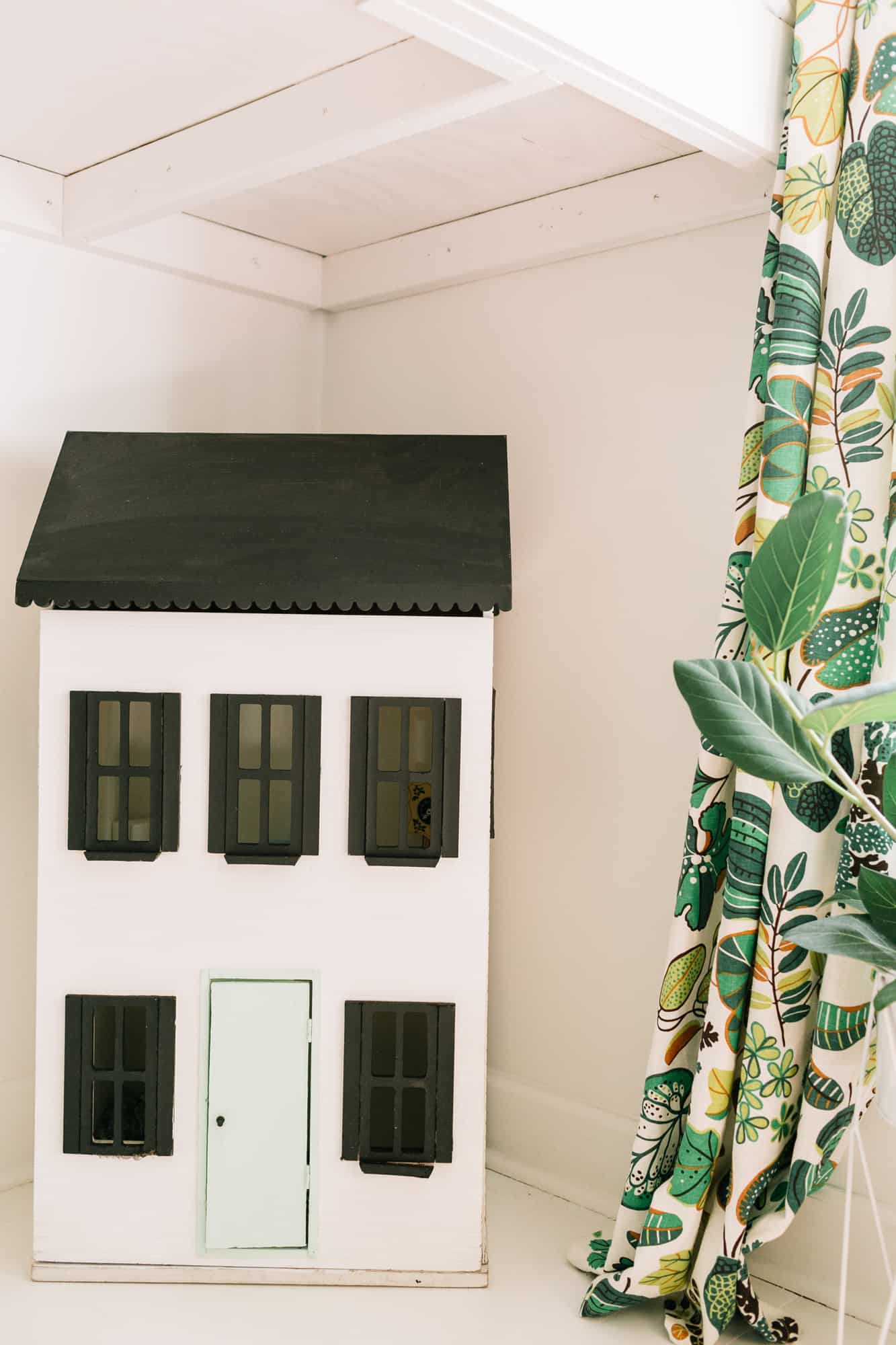 In the kid’s shared bathroom, my husband repurposed a mid-century dresser into their dual vanity where there had been a single vanity previously. He also followed A Beautiful Mess DIY transforming their once ugly linen closet door into a fun pop in here. We wanted this bathroom to be fun for the kids but not “kiddy” and still flow with the rest of the house.
In the kid’s shared bathroom, my husband repurposed a mid-century dresser into their dual vanity where there had been a single vanity previously. He also followed A Beautiful Mess DIY transforming their once ugly linen closet door into a fun pop in here. We wanted this bathroom to be fun for the kids but not “kiddy” and still flow with the rest of the house.
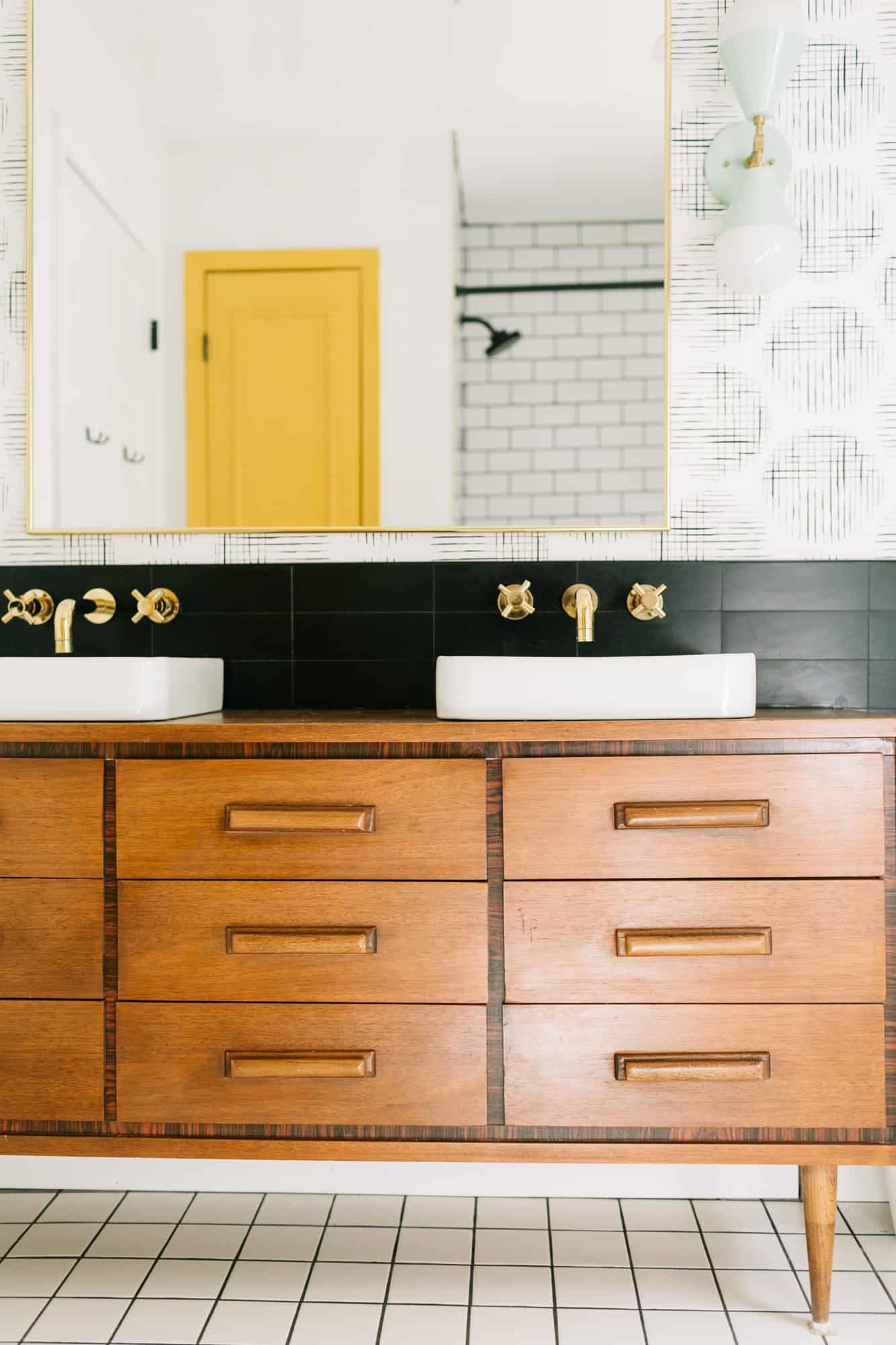
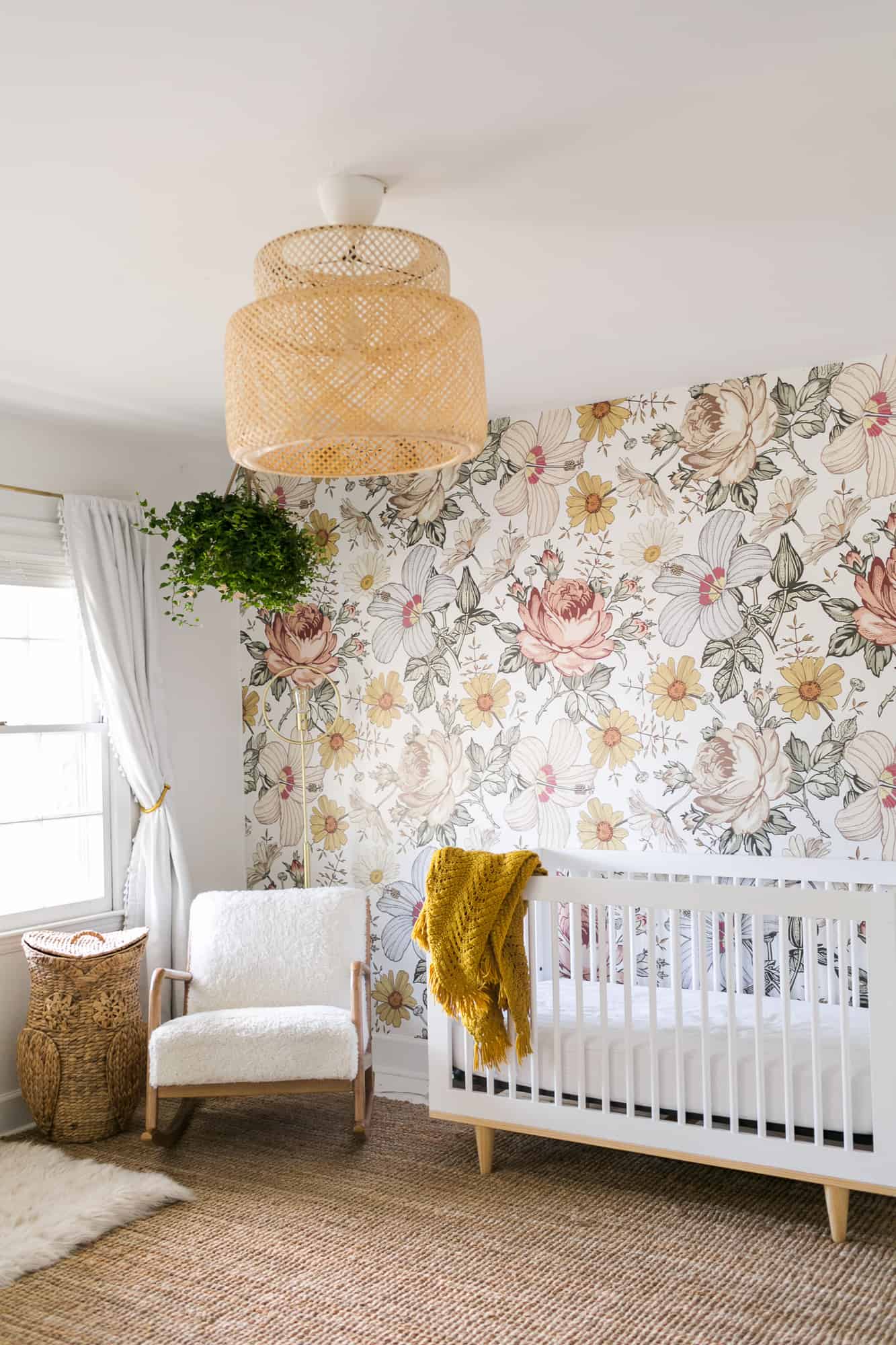 Wallpaper / Rocking Chair / Crib
Wallpaper / Rocking Chair / Crib
As far as the nursery goes, we had no idea we were actually going to need a nursery when we started the remodel. It was going to be a playroom for the kids, but God had other plans (surprise baby!) It is still half playroom, half nursery, so it’s kind of a work in progress as I’m constantly trying to balance big kid toys versus baby items. But it’s the only natural toned space in our entire home, making it have a completely different vibe and feel, which l love that about this space.
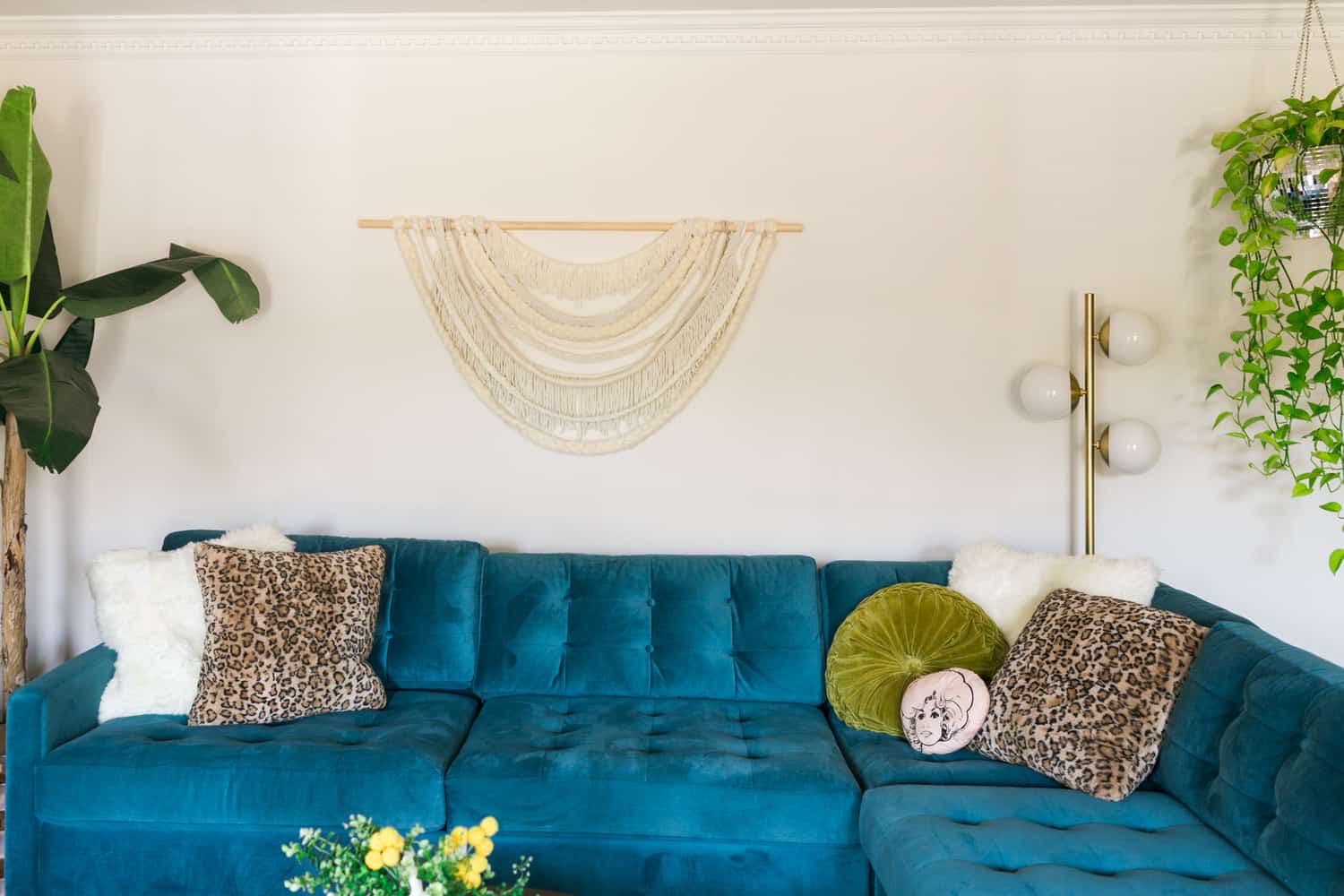 The greatest blessing we have realized with our home and these spaces is that we are finally able to host events, invite people over and foster community with those around us. There is still work to be done and projects to tackle, but for now we will pause and enjoy this season of life in the colorful spaces we have created. I hope you have enjoyed our home tour and if you are ever in Nashville please stop in and say hi!”
The greatest blessing we have realized with our home and these spaces is that we are finally able to host events, invite people over and foster community with those around us. There is still work to be done and projects to tackle, but for now we will pause and enjoy this season of life in the colorful spaces we have created. I hope you have enjoyed our home tour and if you are ever in Nashville please stop in and say hi!”
Pure magic. Follow Natalie on Instagram for more inspiration! ????

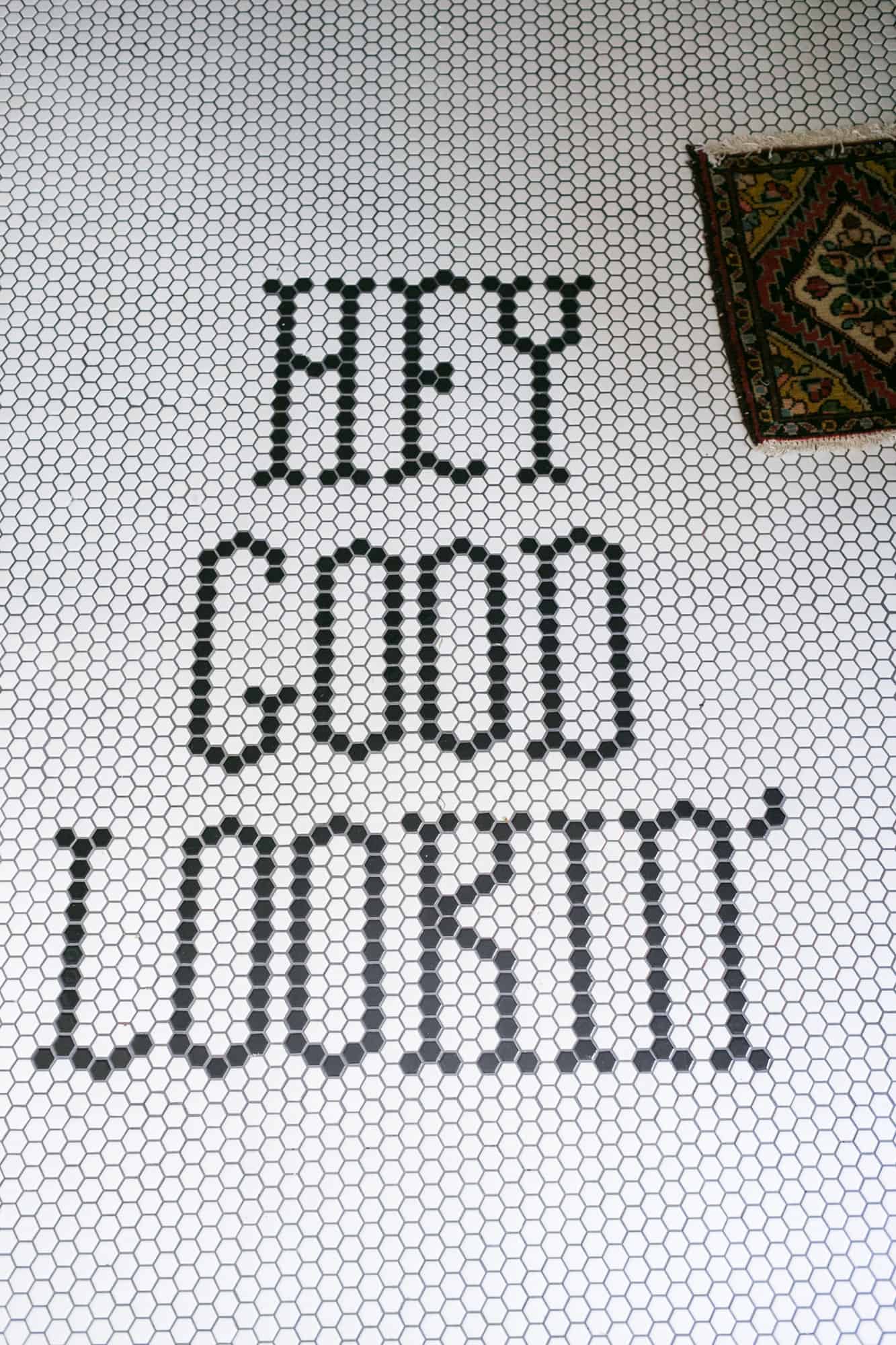
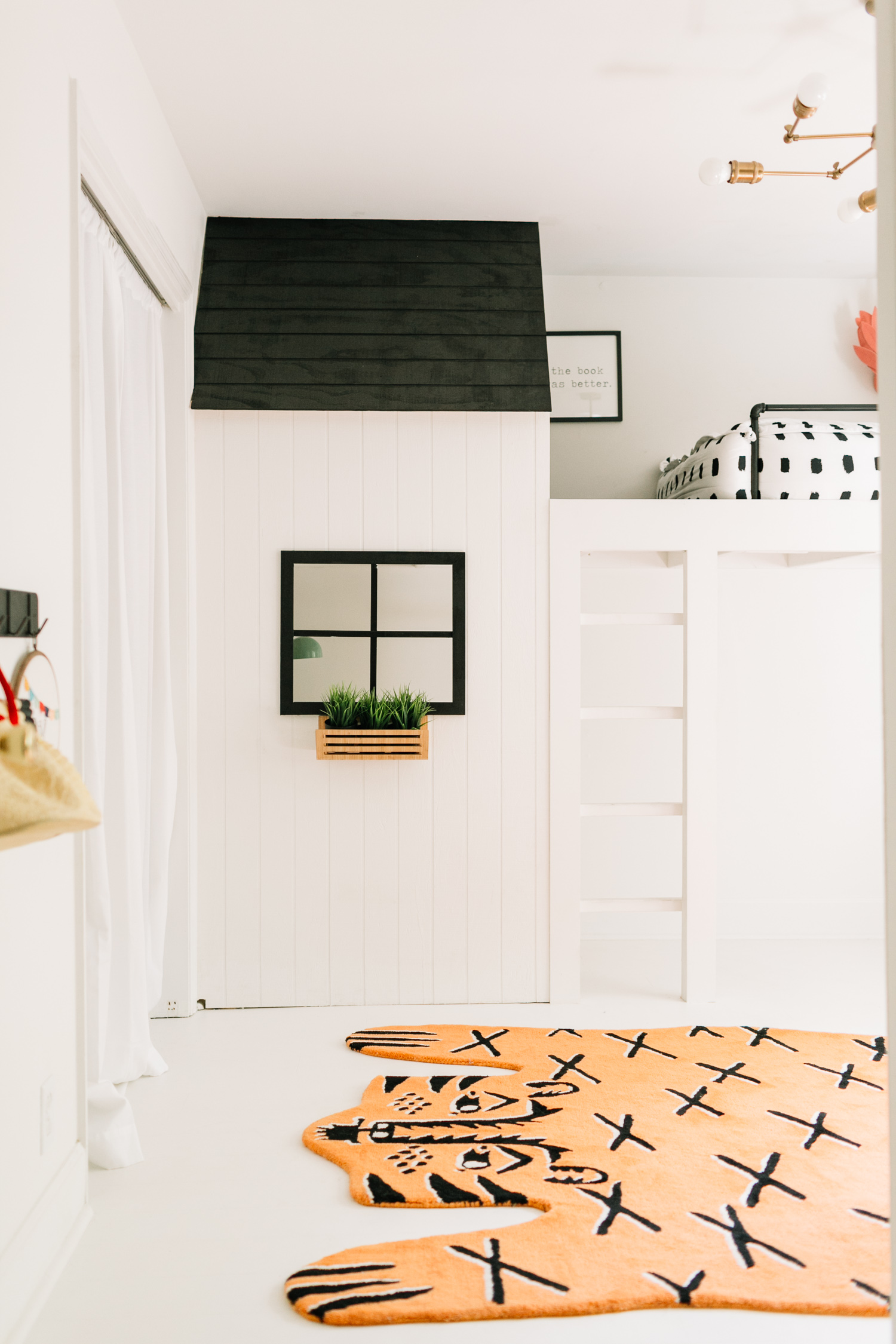
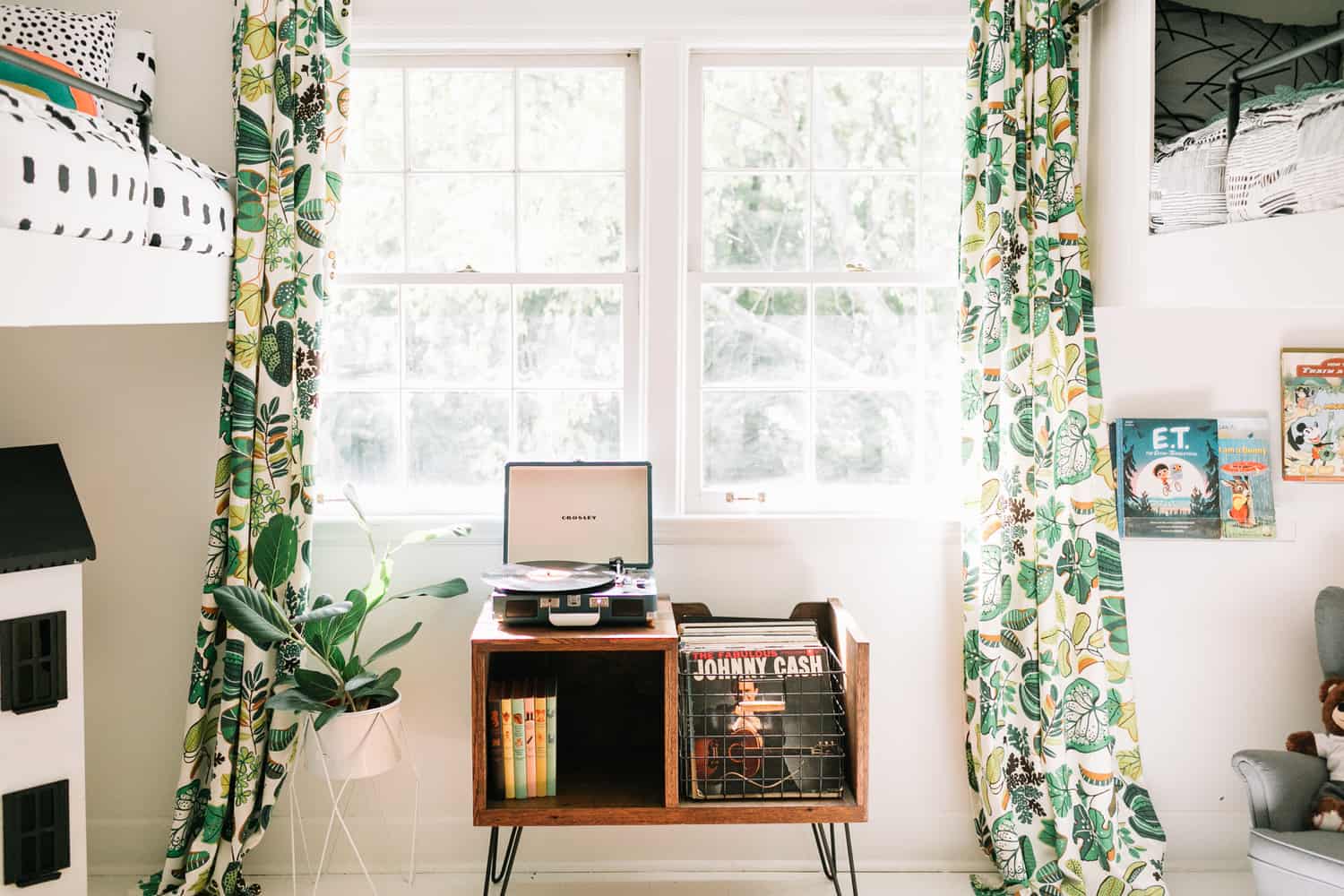
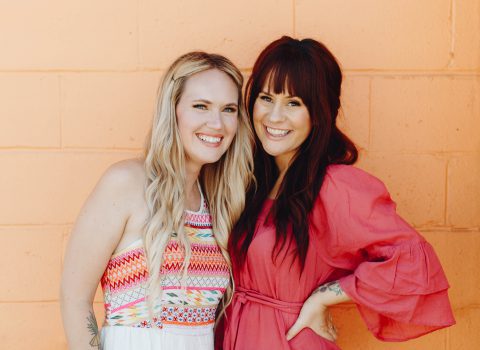


18 Comments
Oh my gosh, the rainbow walls! Super cute! ❤️✨
Charmaine Ng | Architecture & Lifestyle Blog
http://charmainenyw.com
Thank you so much!
The kids’ room is incredible!! I also really love both the dressers turned vanities! Nice work!
Thank you so much! My husband did such a great job re-purposing those dressers!
Adorable and so creative I loved the spaces created!! Might I ask where is that adorable brass plant hanger in the bathroom from?
Hey there! Thanks so much! I snagged that hanging planter from a local Nursery here in Nashville called Garden of Babylon!
An incredible house! But I can’t believe this wasn’t mentioned- what’s the deal with the chicken that seemingly roams free?? Am I the only one who sees this? Is my mind gone?
Haha! That isn’t a normal occurrence in our home, the chickens are outside pets but I’m friends with the photographer who shot the home and she knows how much we love our hens and had my daughter bring one in for fun! You better believe I was sweating thinking it may crap on my leopard rug!
Oh please oh please tell me more about the wall hangings with plants in your master bedroom. Your house is so gorgeous, thanks for sharing.
Hey there! It’s a faux living planter. Just built a shelf with a edge to it and stapled the stems of hanging faux plants to it and then when it drapes over you can’t see it! Super easy and added so much life to our space!
What a gorgeous house! I wish I had that sheer amount of SPACE, which is unfortunately a thing only available to the wealthy where I live (Bay area, Ca). My house’s single bathroom is the size of the “powder room.” Oh to dream 😉
xoKaelen | https://darlingmarcelle.com
I can totally relate! I’m a native Californian from Southern California and you can really get so much more for your money here in the south! It’s crazy!
Where in SoCal are you from? I’m sitting here in shock at how much of this house is “me” and fits down to specific details what I’m planning for my new house (been here only a few months). I’m originally from Riverside, with some time in Santa Cruz & Santa Barbara & a little East Bay time. I think you can leave California, but California never leaves you.
I love the bedroom! How dreamy!!
Thank you so much! We had so much fun creating the master bedroom!
Such a beautiful and happy home!! Those lucite chairs!! Do they have a name/are the Google-able? Or do you suppose they were some kind of custom set? They seem like a truly rare and special find. Love them. Also, that cane plant that’s next to your pink couch … however do you get those stalks to stand up straight and not fall over? I’ve nearly given up on mind, and it’s half as y’all as yours. Lovely jewel tone colors throughout—well done!
Hey there! So those lucite chairs were a Facebook Marketplace score! Got them for next to nothing! Sorry I’m not more helpful with that since i bought them secondhand.
As far as the cane plant is a faux plant! All the windows on lower level of house were upgraded and unfortunately prevent UV rays to come through hence the dying of many plants so I got this very real looking one from Home Goods!
Wow this is beautiful! Where is that bathtub faucet from??? ????????????????