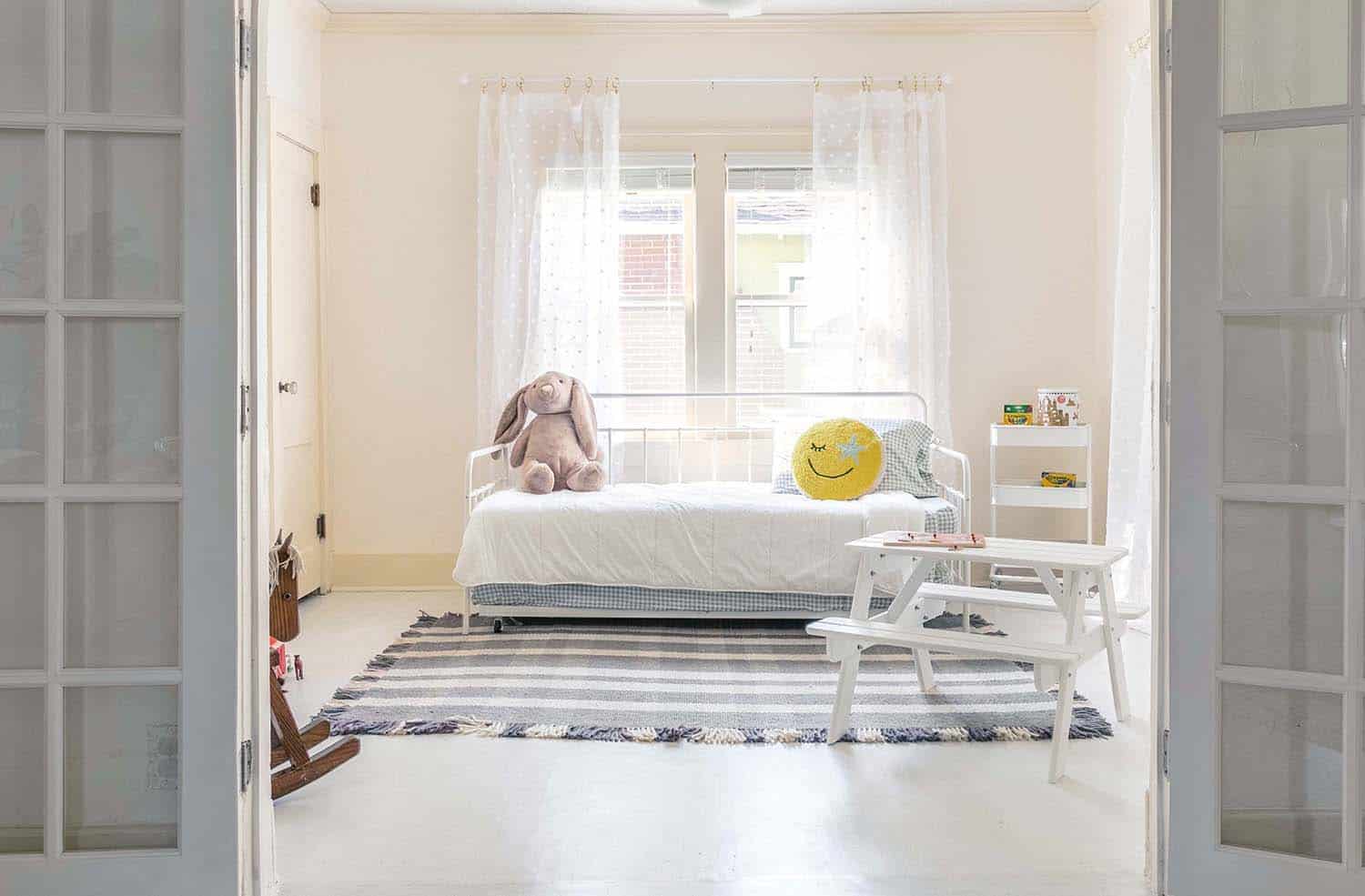
 I’m back sharing another space from our holiday house: the playroom. When we originally bought this home, this room was an open (no door) room. So although it has a closet and windows, it wasn’t really a proper bedroom, but more like a study room since there was no way to close off the room from the front living room. There are three other bedrooms in this home (which we’ll share soon!), so our goal with this space was to make it into more of a playroom with some overflow/optional sleeping space for large families or kiddo naps. 🙂
I’m back sharing another space from our holiday house: the playroom. When we originally bought this home, this room was an open (no door) room. So although it has a closet and windows, it wasn’t really a proper bedroom, but more like a study room since there was no way to close off the room from the front living room. There are three other bedrooms in this home (which we’ll share soon!), so our goal with this space was to make it into more of a playroom with some overflow/optional sleeping space for large families or kiddo naps. 🙂
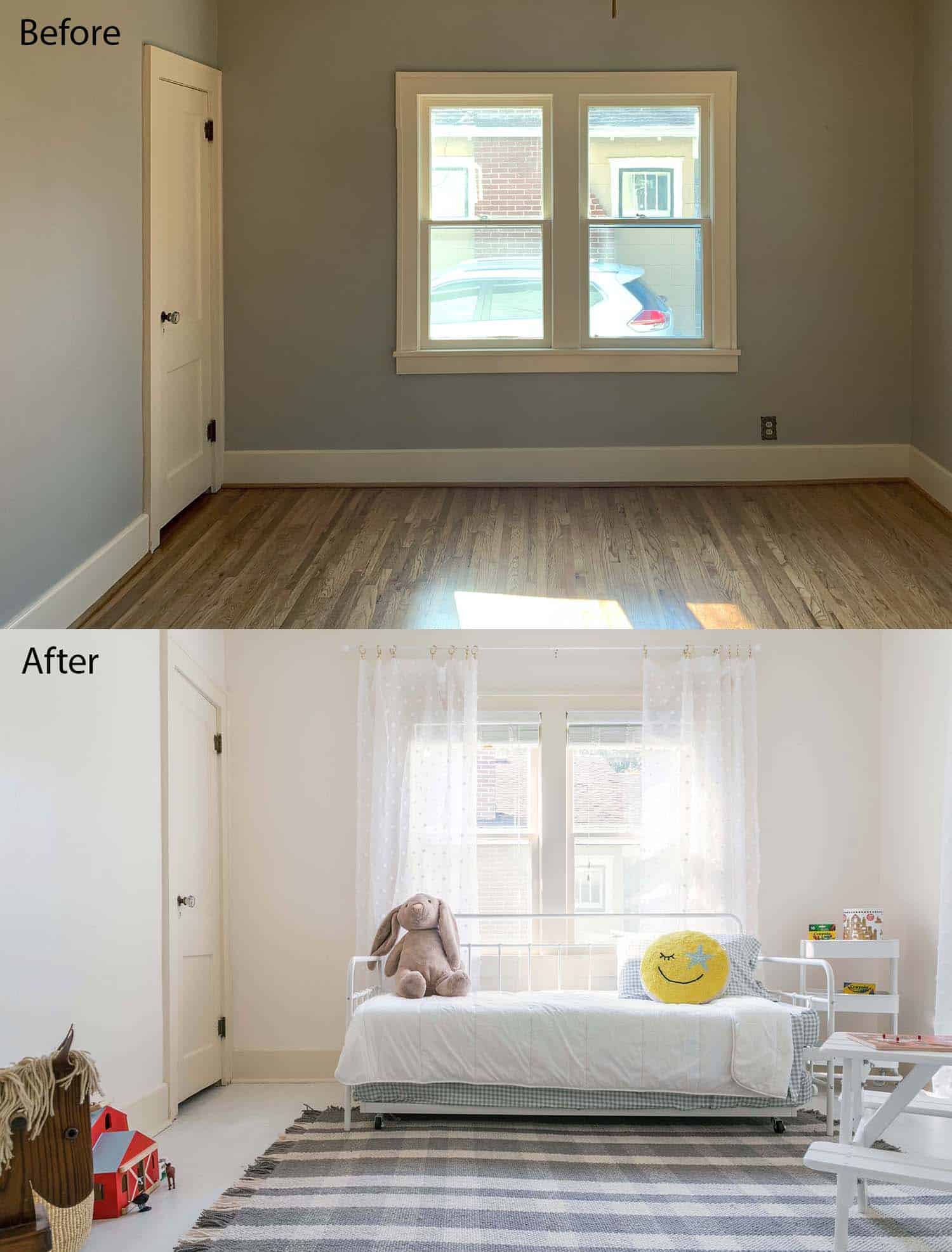 Here is a before and after of the room from roughly the same angle. As you can see, we really didn’t change all that much other than refinishing the floors and painting the walls (plus furnishing).
Here is a before and after of the room from roughly the same angle. As you can see, we really didn’t change all that much other than refinishing the floors and painting the walls (plus furnishing).
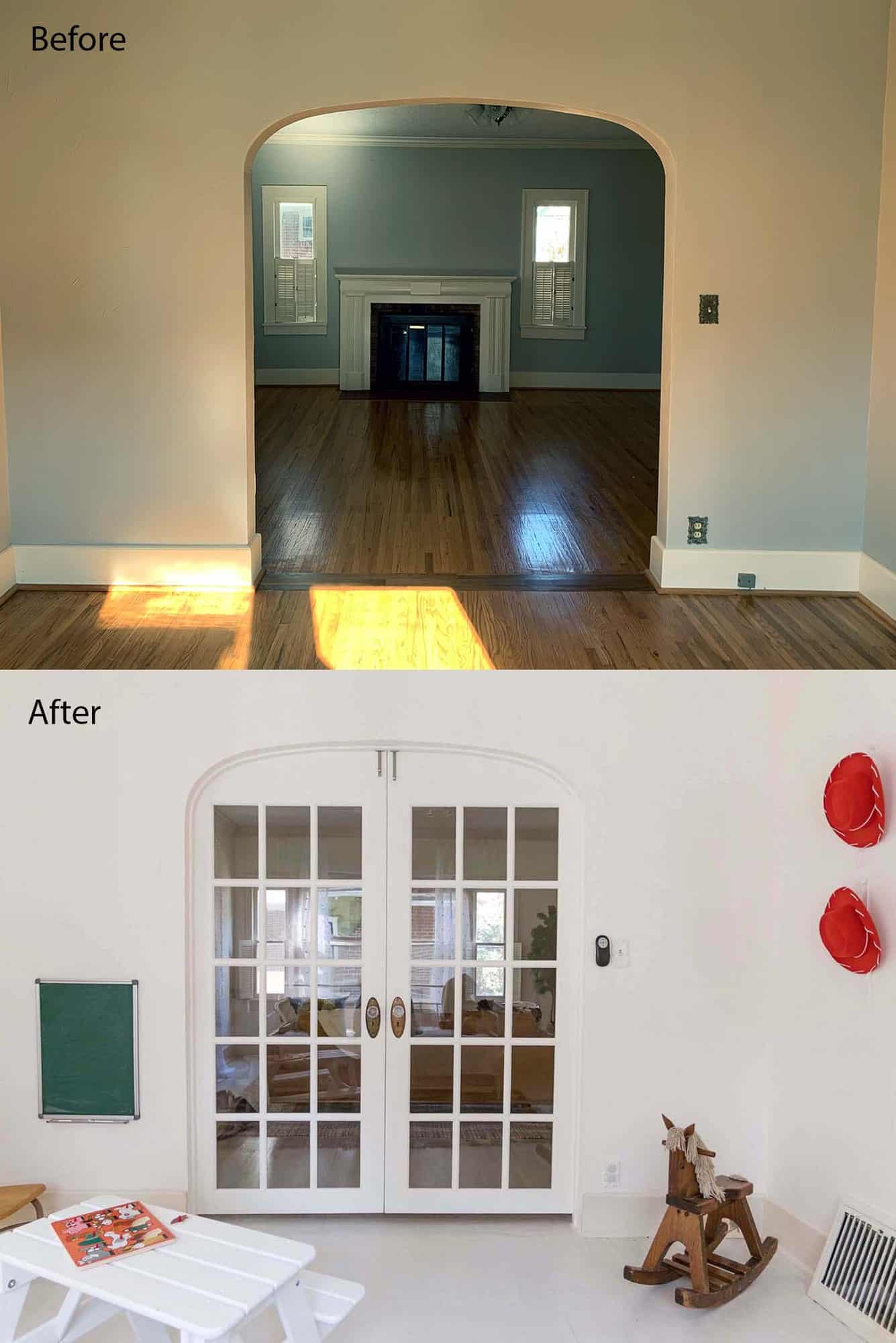 The main change was adding a door so this room could be closed off at times. This was a pretty unique project that our contractor, Mike Martin, worked on. We wanted to keep the original arch doorway, which meant we had to get pretty creative with these doors. They ended up buying large pre-made doors, flipping them over, and shaving them down to fit the arches. I found the door hardware on eBay, since we wanted something vintage that would speak to the age of the home (even though obviously this door is not original). And we decided to make the doors swing outward (instead of in) because this is a smaller room, and with the doors swinging in this would extremely limit what furniture could ever go in the space. The doors swinging out aren’t exactly perfectly ideal either, but it works for this house.
The main change was adding a door so this room could be closed off at times. This was a pretty unique project that our contractor, Mike Martin, worked on. We wanted to keep the original arch doorway, which meant we had to get pretty creative with these doors. They ended up buying large pre-made doors, flipping them over, and shaving them down to fit the arches. I found the door hardware on eBay, since we wanted something vintage that would speak to the age of the home (even though obviously this door is not original). And we decided to make the doors swing outward (instead of in) because this is a smaller room, and with the doors swinging in this would extremely limit what furniture could ever go in the space. The doors swinging out aren’t exactly perfectly ideal either, but it works for this house.
I’m interested to see how guests use this room. We thought about hanging curtains on the inside of the door, so a guest could get a little more privacy if they were using this room as a bedroom. But I wasn’t sure if maybe I was just overthinking that? Idk.
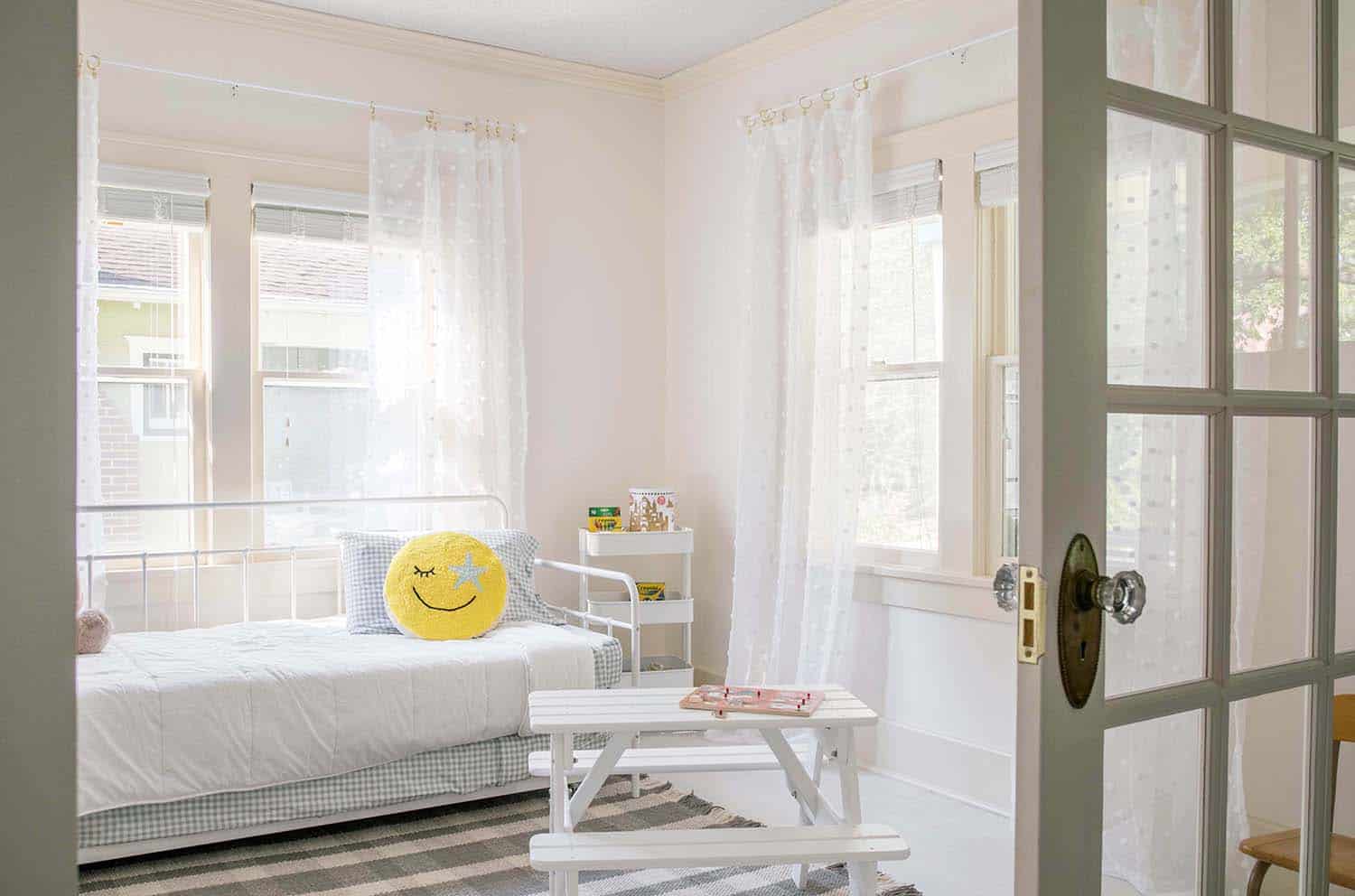
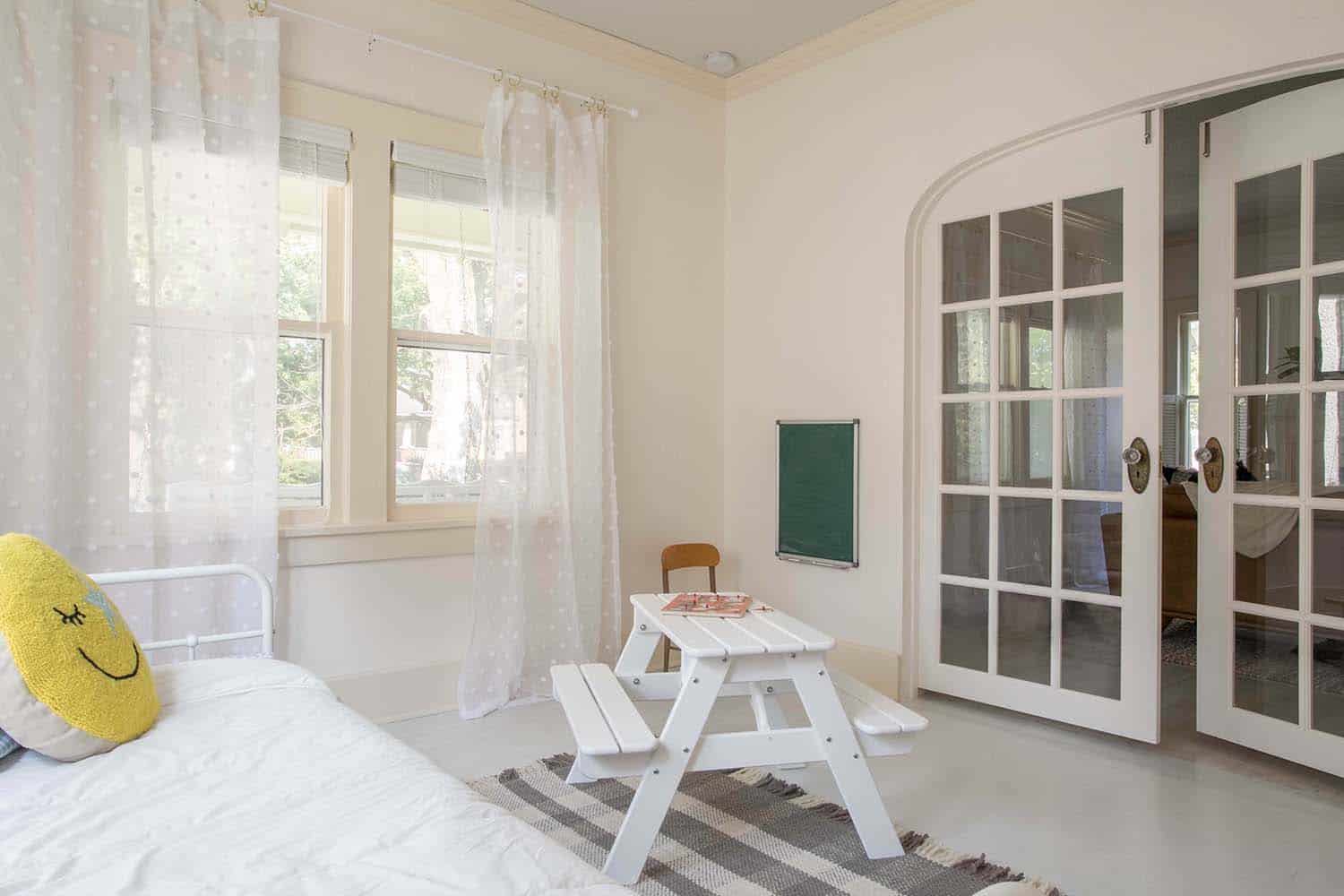
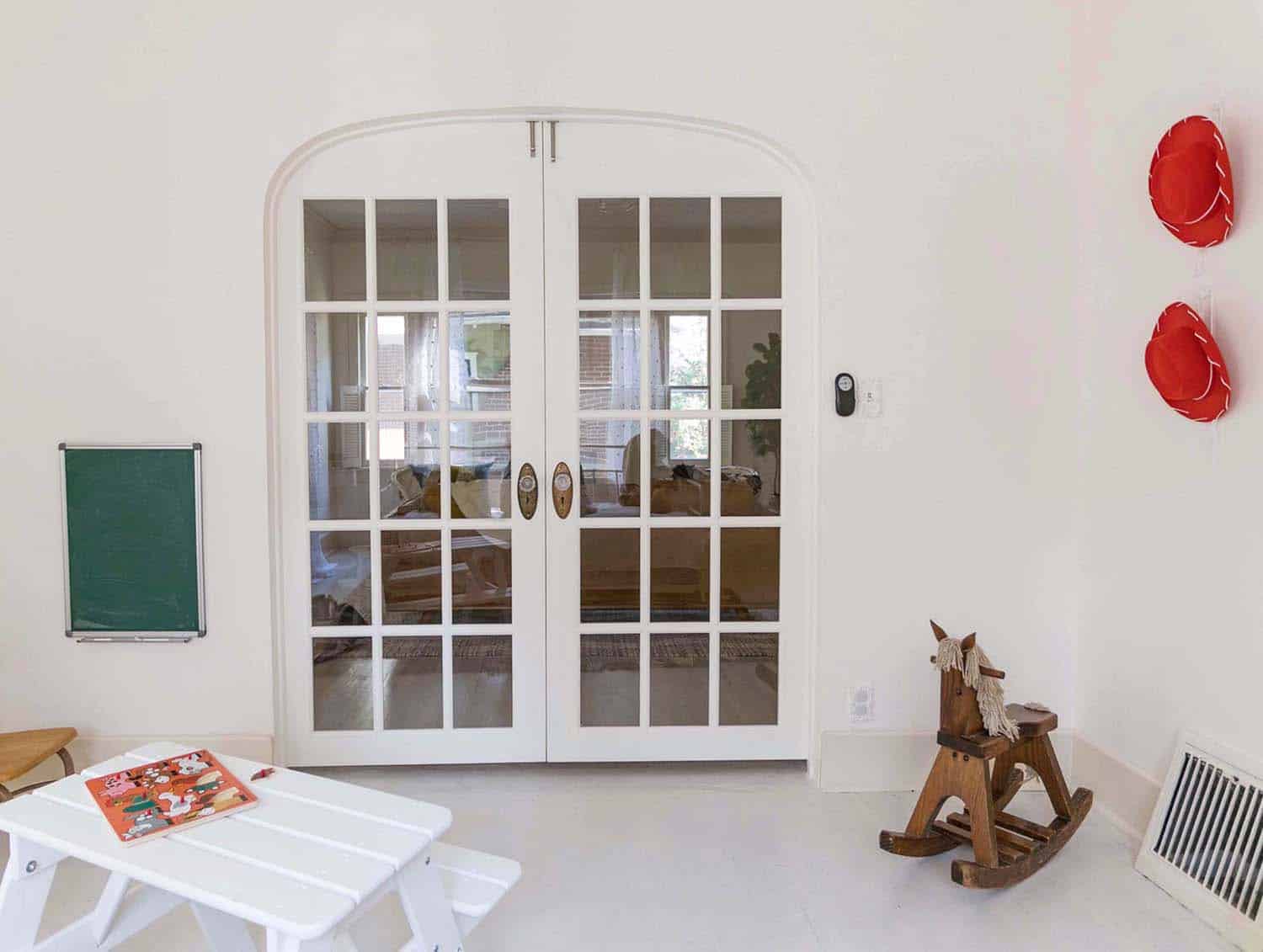 I really love the look of the doors from both the inside and outside of this playroom. Turned out so pretty! They may not be the most functional doors in the world, but they are really pretty and certainly an upgrade from no doors, which is what we had before. 🙂
I really love the look of the doors from both the inside and outside of this playroom. Turned out so pretty! They may not be the most functional doors in the world, but they are really pretty and certainly an upgrade from no doors, which is what we had before. 🙂
Can’t you tell I’m an optimist?
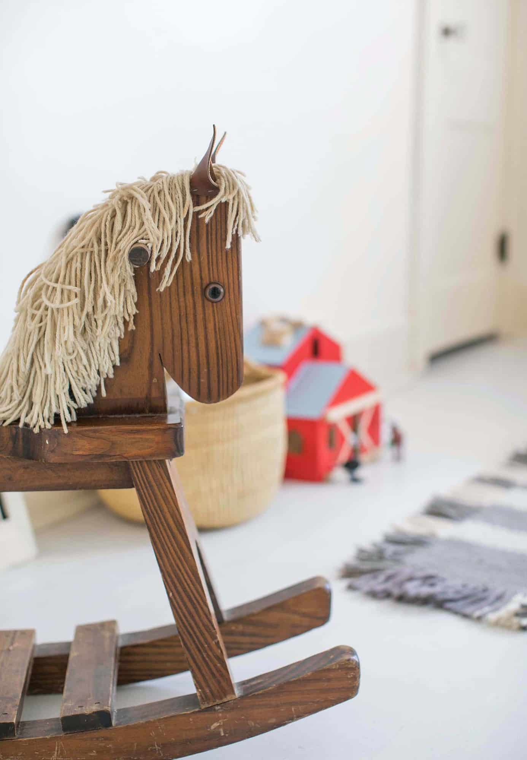
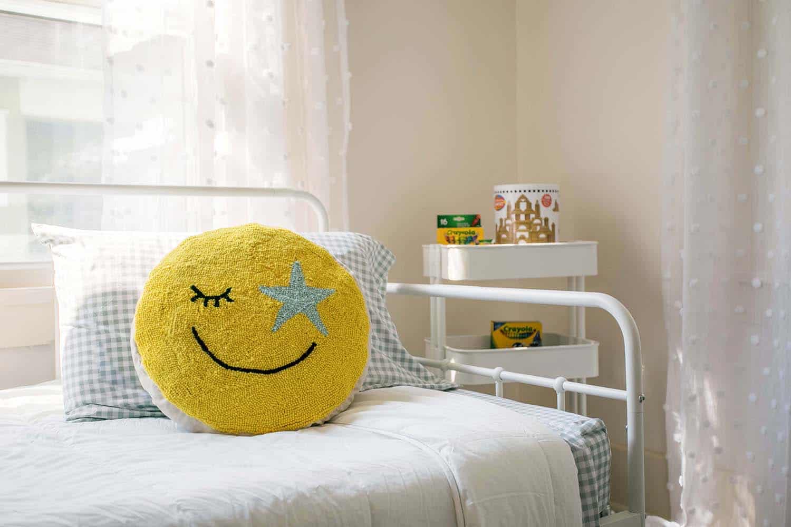
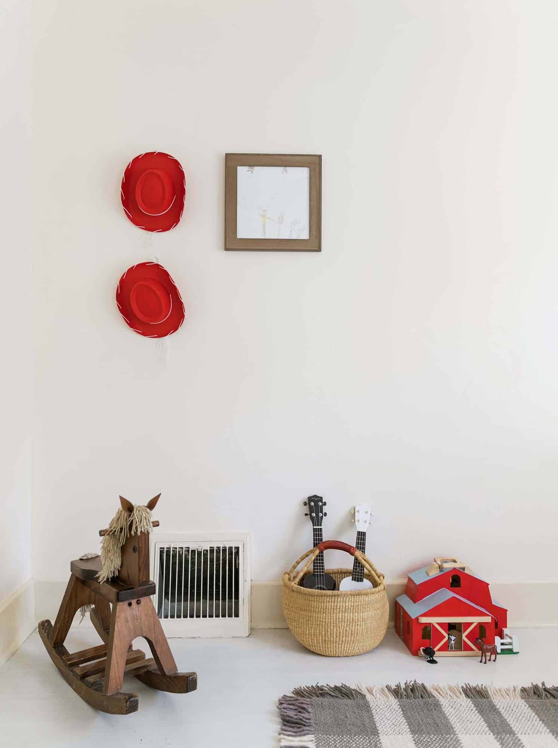
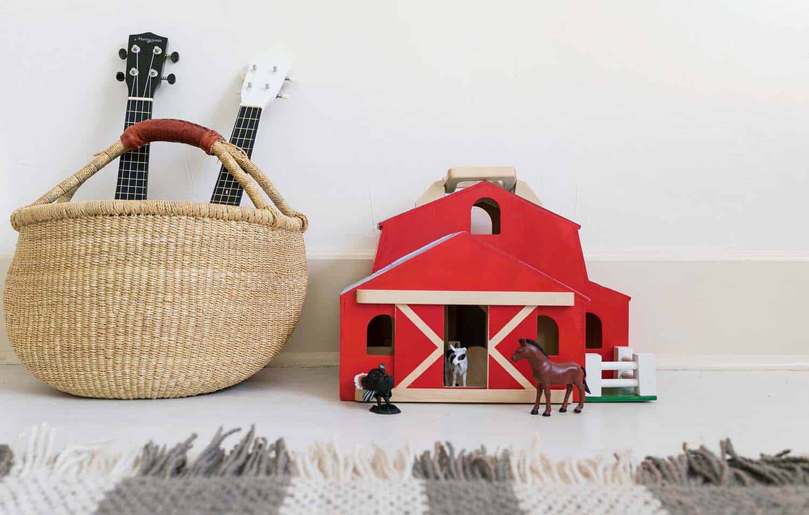
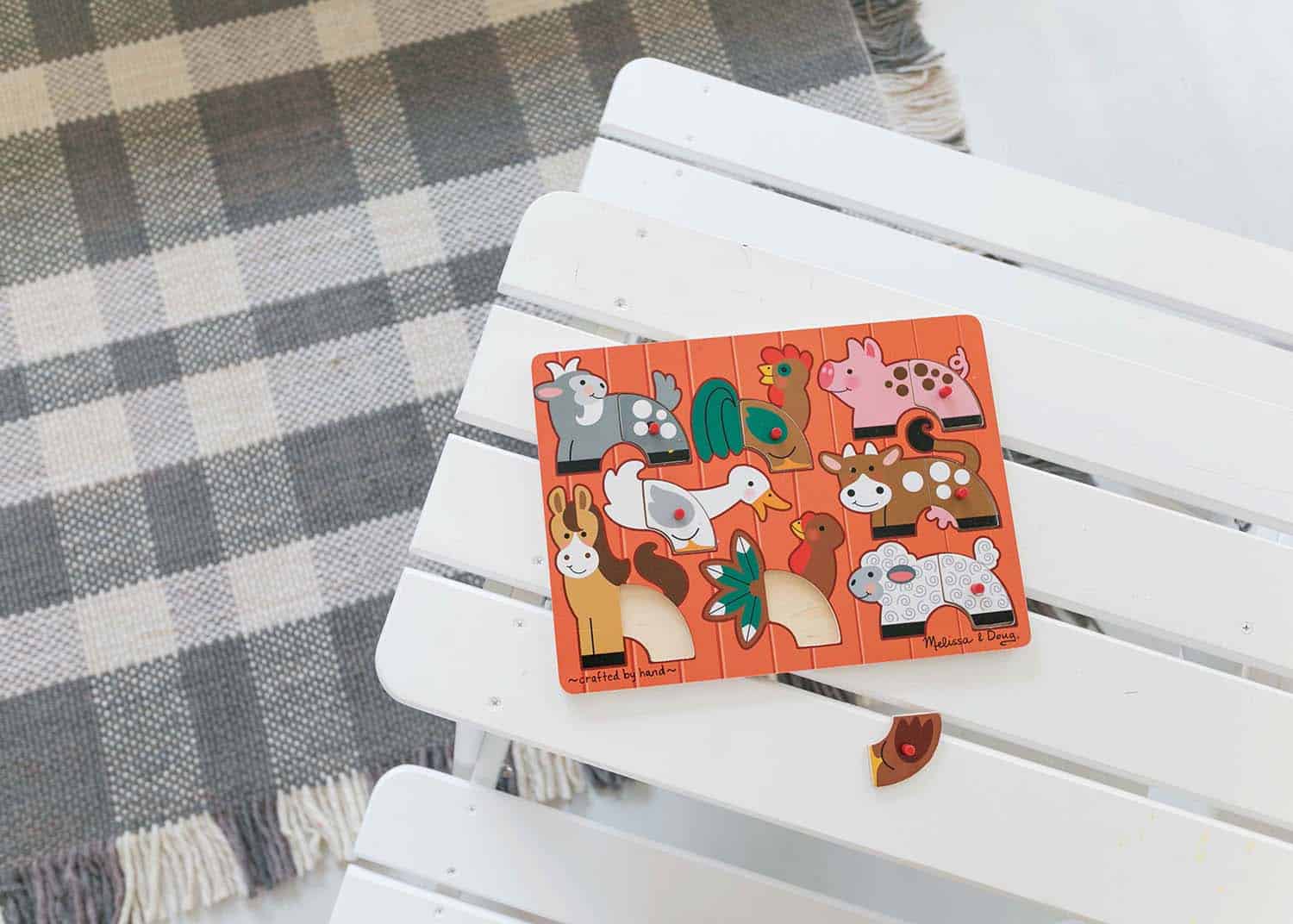
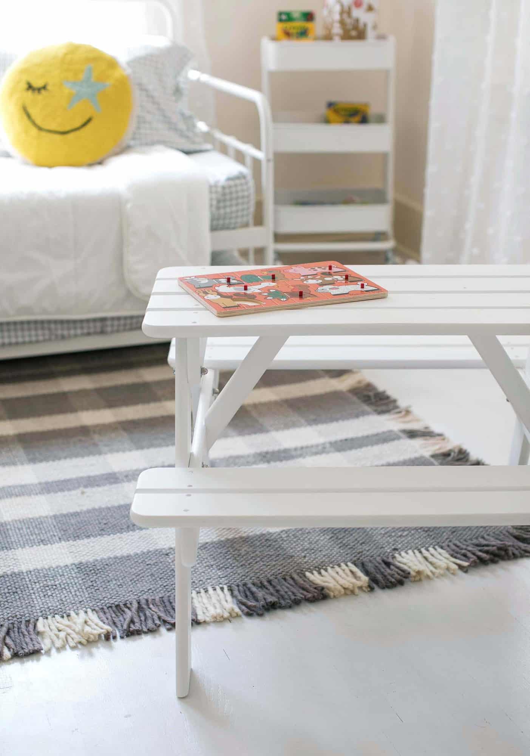
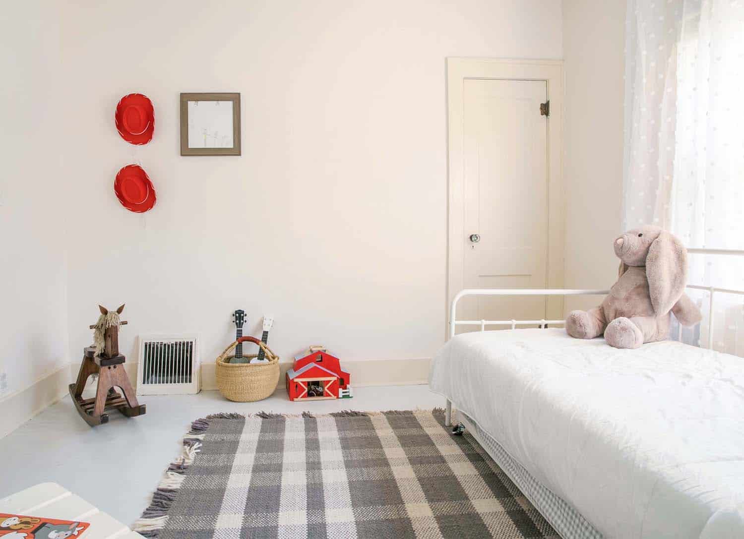
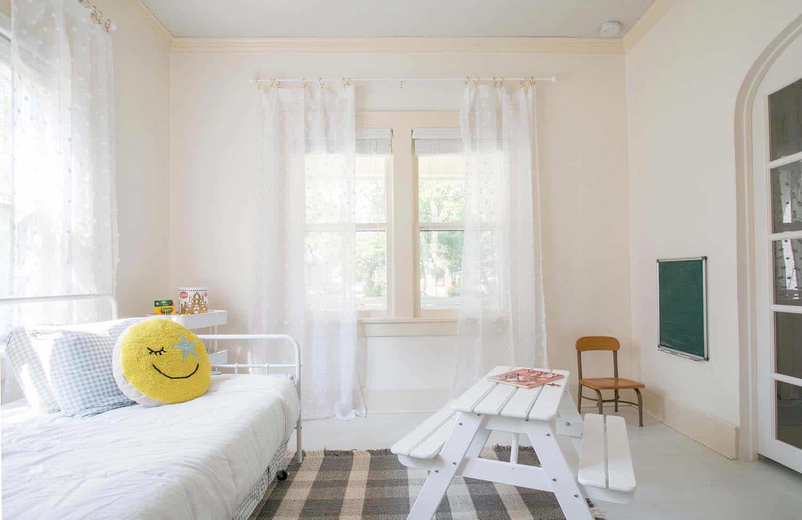
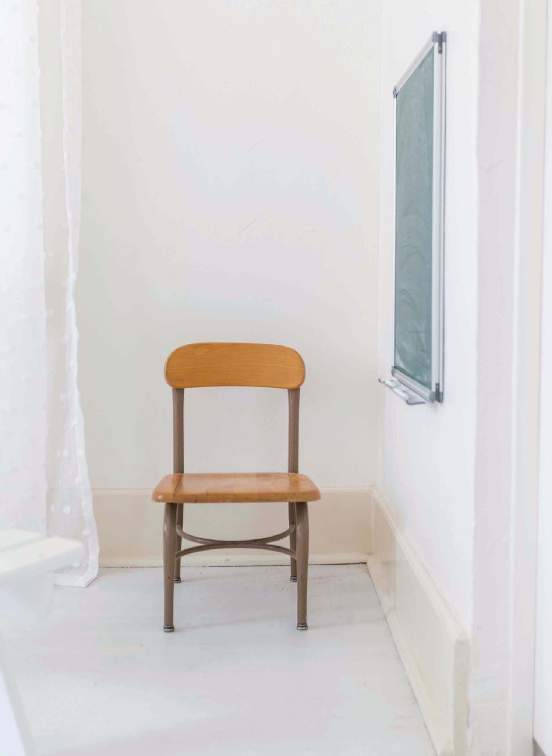
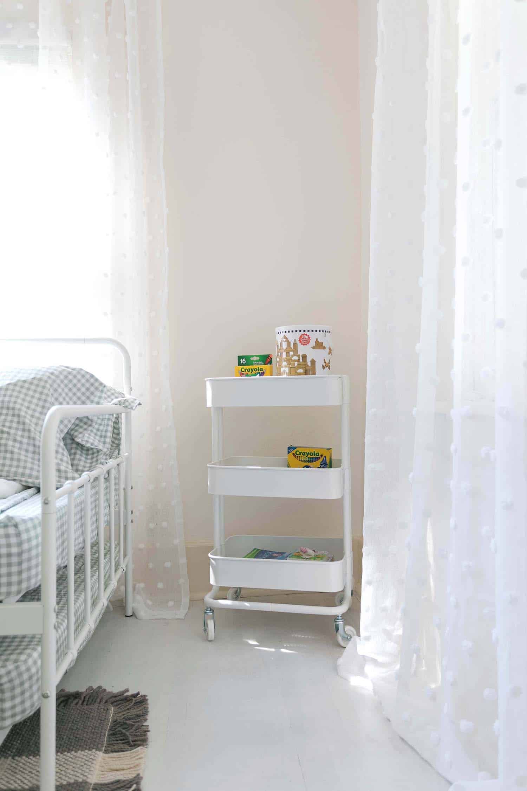 We envisioned this room to be a playroom for Nova and Marigold, and any other families with children who stay in our home. We have toys, a little picnic table, coloring books and simple art supplies, a chalkboard, and a vintage rocking horse from our childhood (he’s already been well loved over the years but still rocking!). Over time, we hope to fill up the wall that has the red hats with more kiddo art and make a little gallery wall. We already have our first piece—our niece Penelope made a family portrait for the Larsons. Excited for all the play that will hopefully happen in this room over the years! Thanks for letting me share. xo. Emma
We envisioned this room to be a playroom for Nova and Marigold, and any other families with children who stay in our home. We have toys, a little picnic table, coloring books and simple art supplies, a chalkboard, and a vintage rocking horse from our childhood (he’s already been well loved over the years but still rocking!). Over time, we hope to fill up the wall that has the red hats with more kiddo art and make a little gallery wall. We already have our first piece—our niece Penelope made a family portrait for the Larsons. Excited for all the play that will hopefully happen in this room over the years! Thanks for letting me share. xo. Emma
Sources: Trundle Bed / Yellow Pillow / Rug / Curtains from TJ Maxx / Picnic Table / Art Supply Cart / Farm Toys / Ukulele / Cowboy Hats / Farm Puzzle / Chalkboard / Kid chair and rocking horse are vintage.

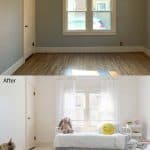
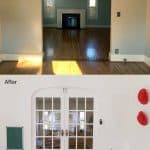
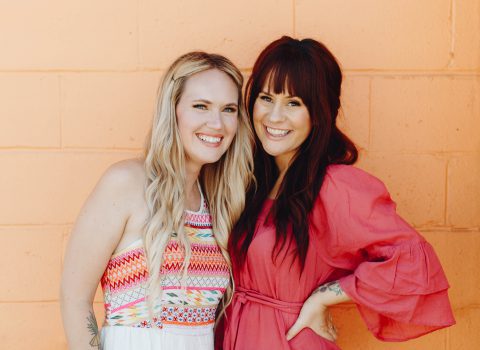


14 Comments
Cute cute cute! The playroom is so fun! ❤️✨
Charmaine Ng | Architecture & Lifestyle Blog
http://charmainenyw.com
So cute. Love the doors.
Yes to curtains! Something that can slide easily like grommets or clip rings & folds out of the way. Definitely not blinds with small children that can break! Looks fantastic. We have a vacation rental here in Fort Myers Beach & I’m always amazed at what people come on vacation for, how they use the space & the different things they like to do. No one has used our space the same way yet!
So cute! But definitely yes to curtains – not so much for privacy as because I wouldn’t want my napping or sleeping kiddos distracted by the going on outside the doors.
Love the space. The gingham sheets are adorable. I’m weird and notice the little things. My first thought for the doors are nice fabric roller shades. I got some from Smith & Noble that I really like. They are outside mounted, which looks like you would need. Because of this, I was able to place them higher above the window. I don’t have to stare at them from the outside of the window, which is always the ugly side. This would work great for your space. To compensate, I think I just added an inch to the length of the shades. My shade is the whitest white they had available. Believe it is a duck/linen fabric?? Have had them a couple of years now, and they still look brand new. Just thought I would pass this info along.
That was a clever solution for the doors – I was wondering if they were custom or not!
The space/room turned out really charming and cozy! In my home we did something similar, but the room was a bedroom which we turned into a full size walk in closet. The closet in our room was small. The house has 4 bedrooms, so we converted the smallest one. Worked for us.
This reminds me so clearly of my playroom growing up. My family lived in an old Victorian in Pasadena, and there was a large playroom, all white and and sunny, with curved glass doors and a bay window. It had the same vibe as what you have here! Beautiful job.
Love it. Super curious: what did you do to the floor? Is that paint? Replaced?
We have glass-paneled doors on a similar side room that was converted to an extra bedroom for guests, and we hung curtains on a tension rod inside the doorframe. This way we can take the curtains down when we don’t have guests, which I like. Actually, though, I love the look of the curtains through the glass panes – it looks cozier – so I often keep them up even when we don’t have guests.
Definitely yes to curtains! You can always hang them on the wall surrounding the door.
I agree with the others, yes to the curtains! We have stayed in quite a few rental vacation homes and often we go with another family so private sleeping areas for the kiddos are appreciated. 🙂
So great…this design.!..all the heart eyes
I agree with putting some kind of curtain up just in case the need for privacy in that room is needed. I would put floor to ceiling curtains on a rail that the curtains could sit in the corers when opened and be pulled in close if closed. Not sure that makes sense.