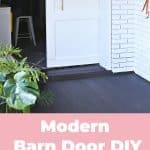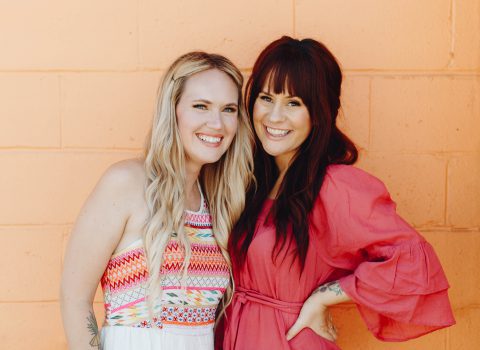Hey, friends! Today I’m really excited to share a DIY that Collin and I worked on. It was over a year in the making… haha! Ever had a project like that that dragged on and on and on? Well, I’m so happy that it’s finally complete because it adds SO much to Jeremy’s studio both in function and “fashion”. Ready to learn how to DIY a modern style barn door???
First, let me explain Jeremy’s space a little bit and why we chose this type of door!
You can see from the before photos of Jeremy’s studio that we started out with a garage and a very small office. We converted these two smaller spaces into one big space. The office alone was too small to fit all his gear and things and would have felt very squished had we made it work. So since we are planning to live in this home for quite a while, we decided to pull the plug and make him a really nice, spacious workspace. I wanted him to be inspired every day because the main reason we moved to Nashville was for his music career. All. In.
So after we converted the two spaces into one, we removed a sliding outdoor door that would have looked really silly indoors. The space between Jeremy’s control room (where his computer and recording set up is) and the big, open room (the one that looks like a living room) was just an open doorway.
While this doorway was nice (it lets in much-needed natural light to his control room), it was also problematic because sometimes the two spaces need to function separately. Jeremy frequently works on co-writes and does some production jobs where there are a group of people in his studio space. We really needed a door there for situations like that, but you’ll see from the photos below that doors that swung out weren’t a great fit for his space.
Barn doors are really cute and fun, but they’re also a great way to save space! You sacrifice wall space, but you gain more because you don’t have to pull all your furniture and decor away from the door so it can swing open.
Here’s how to build a modern barn door!
Supplies:
-1/2″ hardwood plywood (you’ll need 2 4′ x 8′ boards)
-primed 8′ x 5″ boards for the trim (I used about 14 boards)
–wood glue
-nails
-white satin paint
First you’ll want to determine the size door you need for your space. It should reach up to the track hardware but still be about 1″ off the floor and wide enough to completely cover the door trim. Cut down your hardwood plywood boards to your desired size (the lumber store can cut them for you if you don’t have a saw).
Place your hardwood sheets side by side so that the middle is touching as close as possible. Cut your top and bottom primed 8′ x 5″ boards to run the length of your door.
Before gluing the boards in place, hang the bottom board a 1/2″ off of the bottom of your door so that it will just hover above the floor once installed. When you complete the back side of the door and repeat this overhang on the other side, it will create a channel for your floor guide hardware.
Use wood glue to glue the boards in place and then nail them in to secure.
Measure the sides of the door and cut your side boards to fit snugly in between the top and bottom boards. Glue and nail in place.
Measure the opening and divide into three equal sections. Cut two boards and attach them at those marked lines to create three panels.
Repeat the process and cut three small boards to divide the three sections down the middle to create six sections.
Flip the door over (you may need a buddy for this part!), and repeat the whole process to create the same design on the other side. You can see in the photo above that also hanging the back bottom board 1/2″ over the edge has created a channel for your door guide to keep the door from swinging out.
Give your door a few coats of paint and follow your sliding door hardware instructions to hang your door.
Here’s how it looks from inside his control room. Pretty, right??
The door is heavy and sturdy, but it also glides effortlessly!
For the barn door hardware, I found ours at Barn Door Hardware.
Here’s how it looks from the other side.
For the handles we decided to use gold because it ties in with some of his other fixtures. We used these simple Lewis Dolin bar pulls. We’ve used them often around the house and they’ve become our go-to.
Smile, Jeremy! We built you a freaking barn door!!! (Haha—I’m just kidding. You do you!)
If you guys have any questions about this project, just ask away in the comments! I’m so excited to finally share this HUGE project with you! xx -Elsie
Credits//Author and Photography: Elsie Larson and Collin DuPree. Photos edited with the NEW A Beautiful Mess actions.





22 Comments
Interesting! Very beautiful!
Such a great idea ! I love it x
Lubna
themisslubna.com
Is your husband a music producer? The room looks really cool!
Check out my latest shooting with my favourite fashion trend.
http://www.mgluxurymarket.com/shooting-velvet-boots/
Have a nice evening! MG
Lovely! This looks totally hard to do on your own, but well worth it. Good job!
Likely By Sea
Yeah, love this!
Amazing job, the door and the space now look incredible. Thanks for all the steps.
Amazing job with this project! Now the door and space look incredible. Thanks for the steps.!
That looks wonderful, great work!
https://www.makeandmess.com/
Favorite line, Elsie:
Smile, Jeremy! We built you a freaking barn door!!!
haha love ya!
That’s such an awesome idea! Really smart and it looks amazing!
I’m looking at doing this EXACT thing to hide our furnace in my laundry room! I’m so glad you posted this – just wondering how long the actual track is that you used?
Thanks a bunch!
Rachel
haha LOL’d at the “you do you”
So sweet.
Love the barn door, such a great idea!
http://lisarosesnow.wordpress.com
cut idea, but terrible to place for a control room when you need sound proofing and air sealing. Should have placed in eggcrates between the boards to help absorb.
Yes! He is. You can hear some of his songs here- https://violentsmusic.com
xx- Elsie
It saved SO much money!!!
xx- Elsie
Thank you Tania!
Haha- right?!!!
xx- elsie
Hmm- I would have to measure. I think when you order them you get to pick the custom length for your space! I think ours is 12 feet.
xx- Elsie
Lovely! I am just wondering how you installed the door pulls. I put a barn door on my bathroom last year, and I still can’t figure out how to install my hardware. Your help would be appreciated.
It looks fabulous! I was wandering is it possible to make it of solid wood planks instead of plywood boards? Thanks for sharing this.
Hey Elsie, nice door! I love the pics and simple modern look you guys created. Thanks for the unique idea. I will add this to one of my masterminds when brainstorming new design ideas for clients.
Your door is 8×8. What is the size of the opening that it covers?
Thanks
-Scott