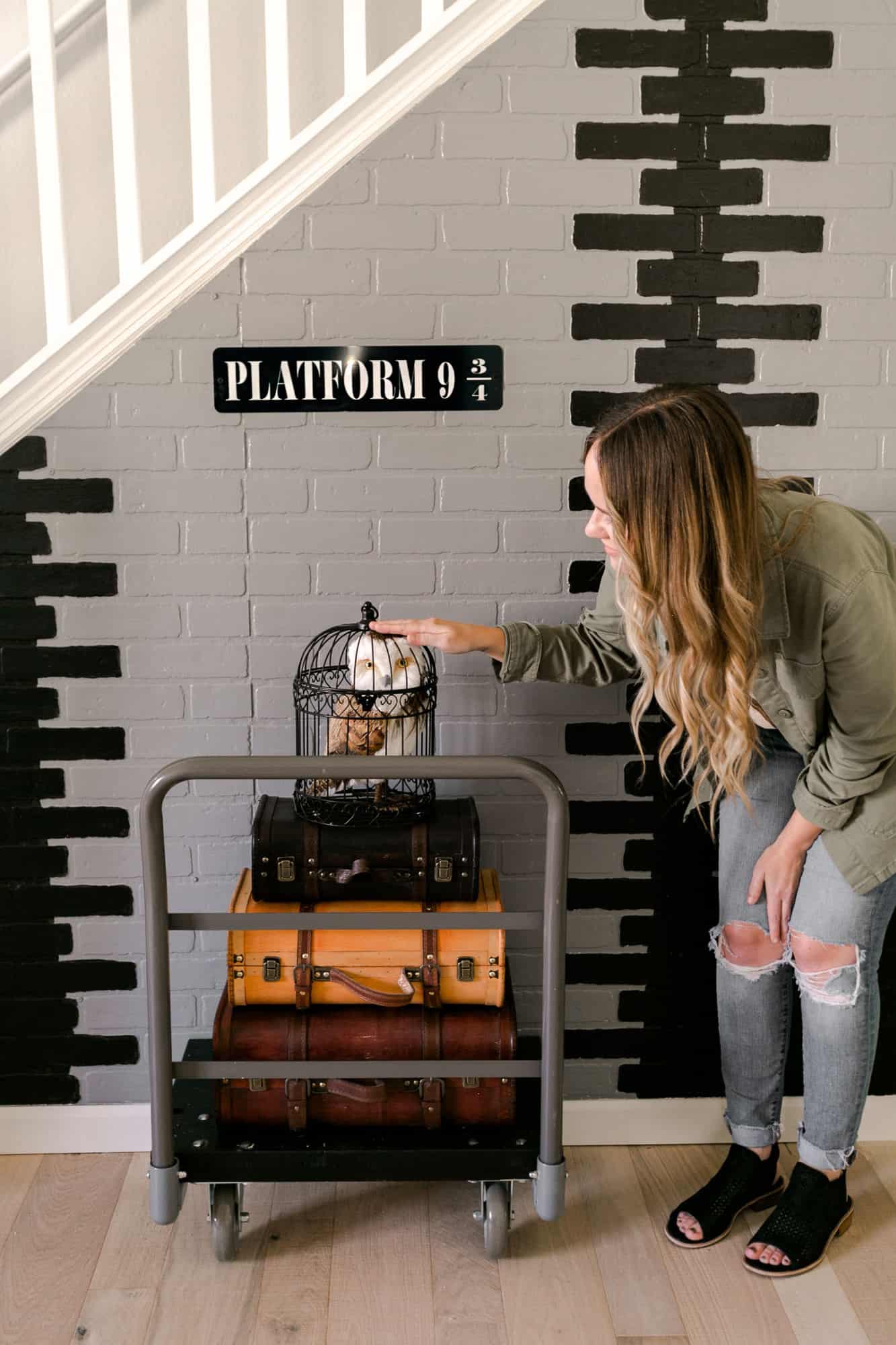 Get ready for more Harry Potter-inspired decor posts! Today, I wanted to share a little more about the Platform 9 3/4 wall I built in the living room at our Florida house. This is the very first thing I knew I wanted to do in the house once I had decided my theme. I just felt like this wall was the perfect spot to have something that guests could take a photo in front of or just enjoy. And I knew I wanted to have a Platform 9 3/4 somewhere in my Harry Potter-inspired house. It’s how young wizards and witches enter the train station to head to Hogwarts, hidden from Muggles. And I just think it’s really extra special. I visited one they had set up in the London Underground (Is there more than one? Maybe there’s only one?) when I was in college with my friends and, like total cool kids, loved getting our photos in front of it. Ha! So I just knew I had to build one for this house.
Get ready for more Harry Potter-inspired decor posts! Today, I wanted to share a little more about the Platform 9 3/4 wall I built in the living room at our Florida house. This is the very first thing I knew I wanted to do in the house once I had decided my theme. I just felt like this wall was the perfect spot to have something that guests could take a photo in front of or just enjoy. And I knew I wanted to have a Platform 9 3/4 somewhere in my Harry Potter-inspired house. It’s how young wizards and witches enter the train station to head to Hogwarts, hidden from Muggles. And I just think it’s really extra special. I visited one they had set up in the London Underground (Is there more than one? Maybe there’s only one?) when I was in college with my friends and, like total cool kids, loved getting our photos in front of it. Ha! So I just knew I had to build one for this house.
If you’d like to rent this house for your next Florida vacation here are the listings: Air Bnb and HomeAway.
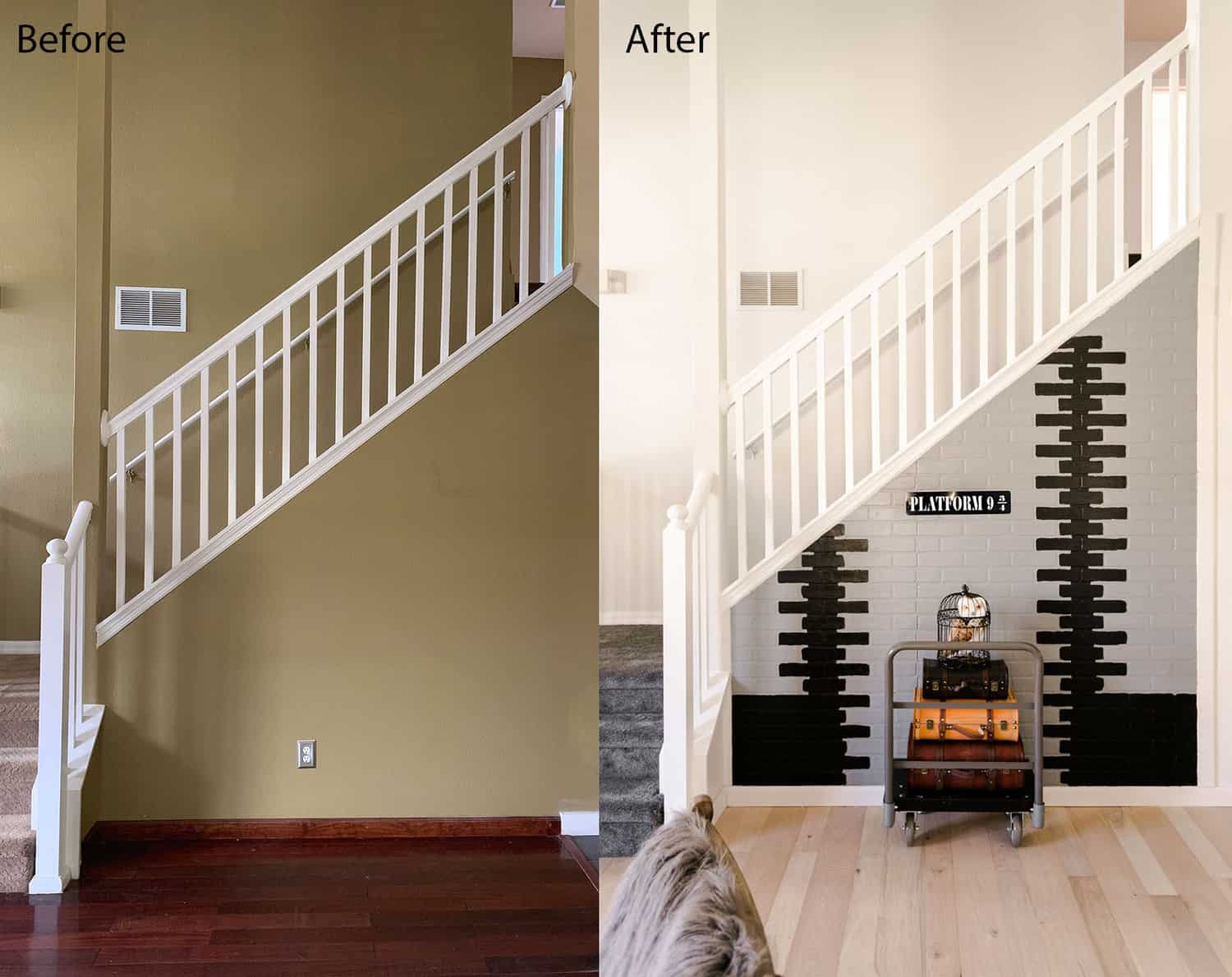 Here is the wall before and after. You can see the full living room tour here where I talk more about the floors and paint we choose for this space. You can see I also updated the carpet as well (hoping the darker color will hold up to traffic from guests over the years).
Here is the wall before and after. You can see the full living room tour here where I talk more about the floors and paint we choose for this space. You can see I also updated the carpet as well (hoping the darker color will hold up to traffic from guests over the years).
I am going to tell you how we built this wall and what items we used. BUT I realize probably no one out there is going to build this in their home. It’s, well, a bit much unless you also have a Harry Potter-inspired house. I still thought it would be fun to share though even though it’s one of those projects I don’t see anyone replicating.
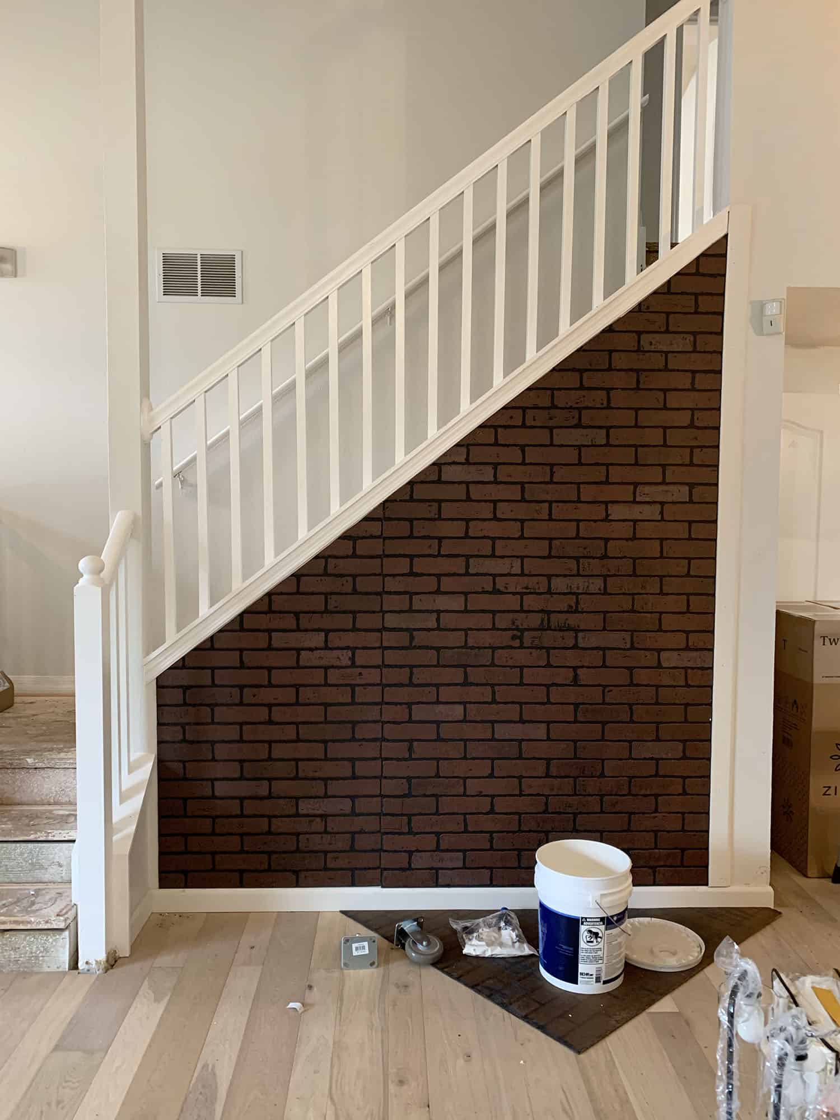
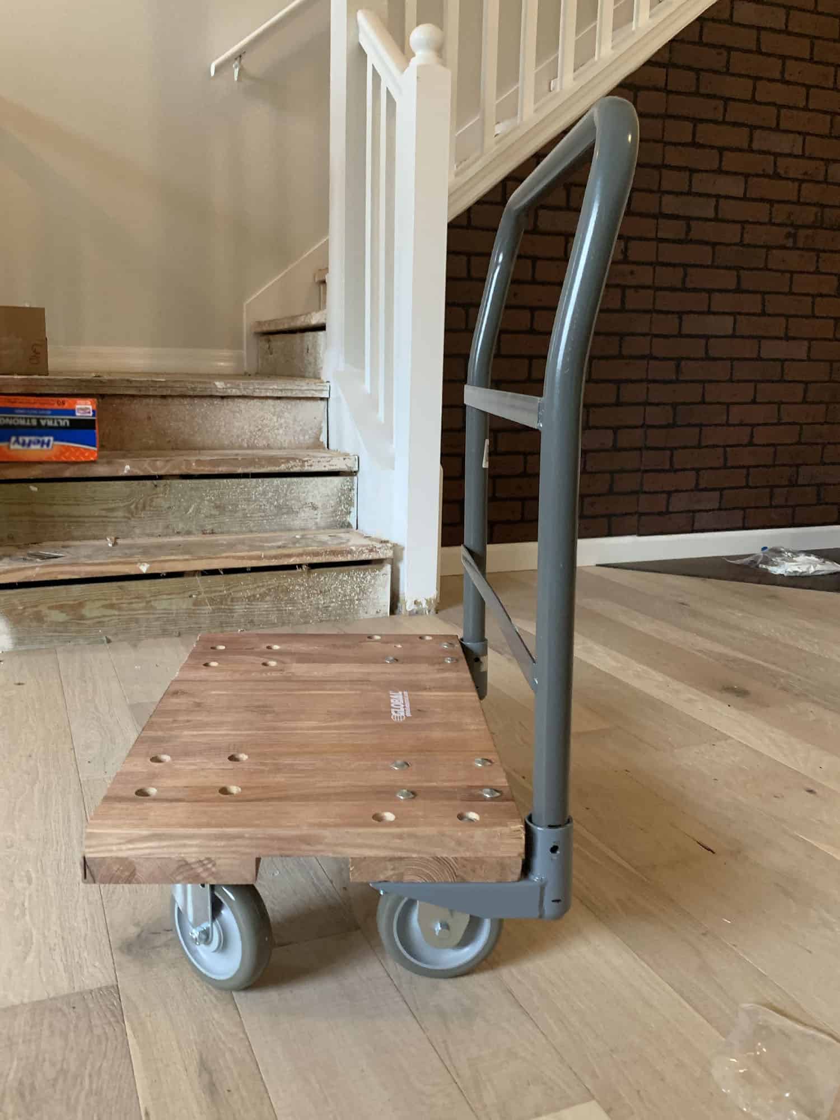
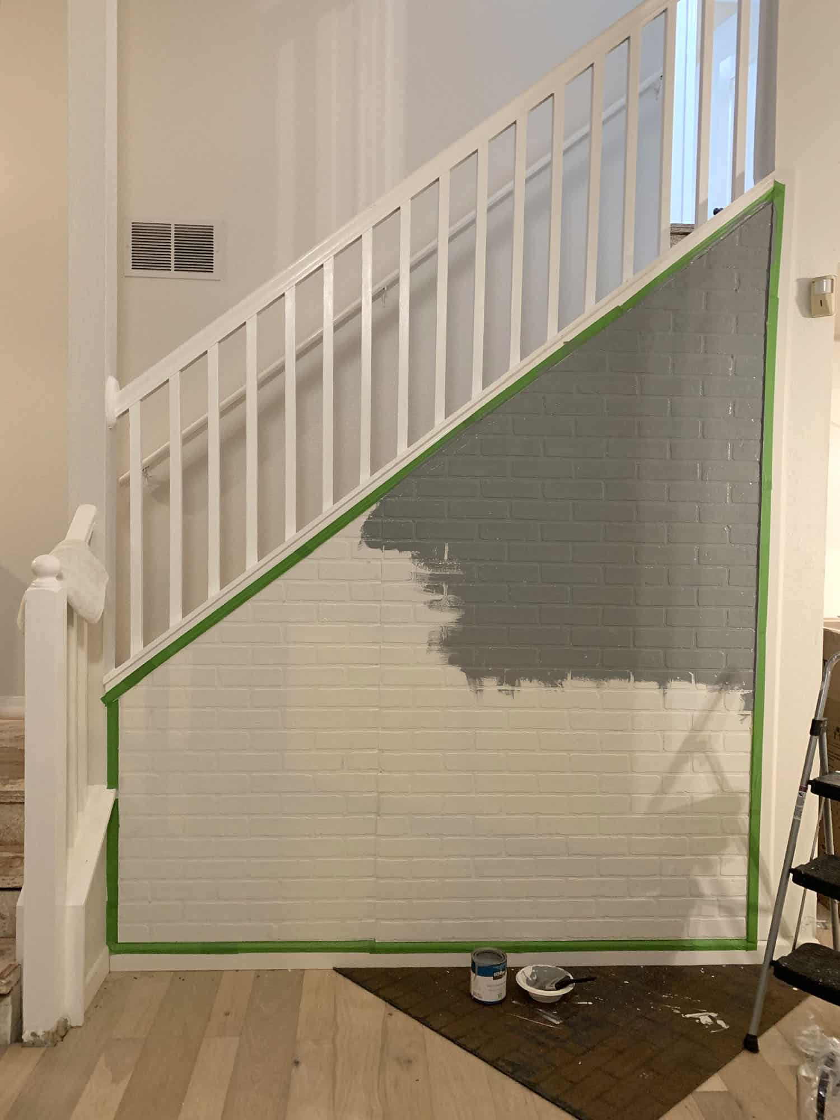
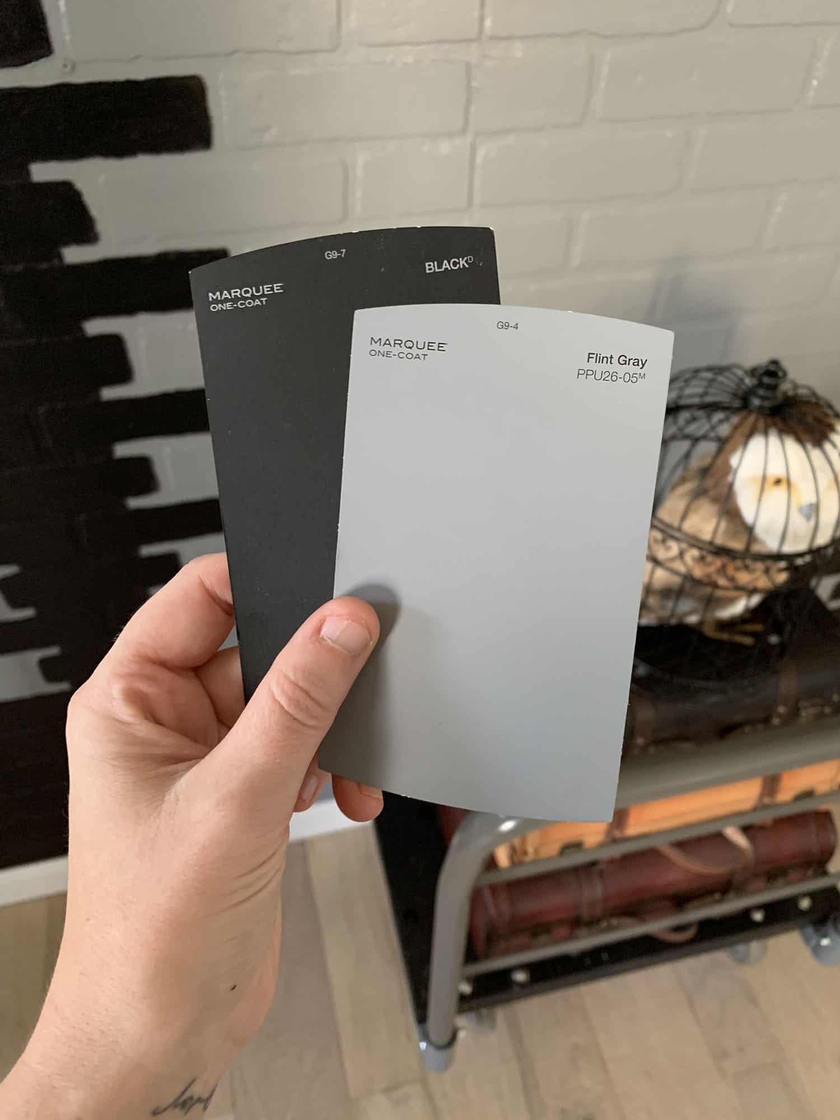 My contractor, Steve Dennis, cut and hung the faux brick paneling. He also helped me to cut the trolley/cart down so that’s it’s “disappearing” into the wall. Ha! This is probably the strangest job he’s ever been asked to do with a client. But he was really cool about it, he said his daughter was a big Harry Potter fan so I think he gets it. 🙂
My contractor, Steve Dennis, cut and hung the faux brick paneling. He also helped me to cut the trolley/cart down so that’s it’s “disappearing” into the wall. Ha! This is probably the strangest job he’s ever been asked to do with a client. But he was really cool about it, he said his daughter was a big Harry Potter fan so I think he gets it. 🙂
Once the brick was in place and the cart was secured to the wall, it was just a matter of painting the brick and part of the cart. Then we screwed the suitcases (they are not real, made of a thin wood) and birdcage in place. I got the sign from Etsy and I loved that the style went with my overall design.
If you are a fan of the books and movies, you can see, very obviously, that this is an interpretation of the Platform 9 3/4. It’s basically giant fan art. Ha! I was aiming to make the house feel modern and my colors were mostly white, grays, and black, so this is just a take on this fictional place. It’s not meant to look exactly like the movies—nothing in the house really is (except some official merchandise that we purchased).
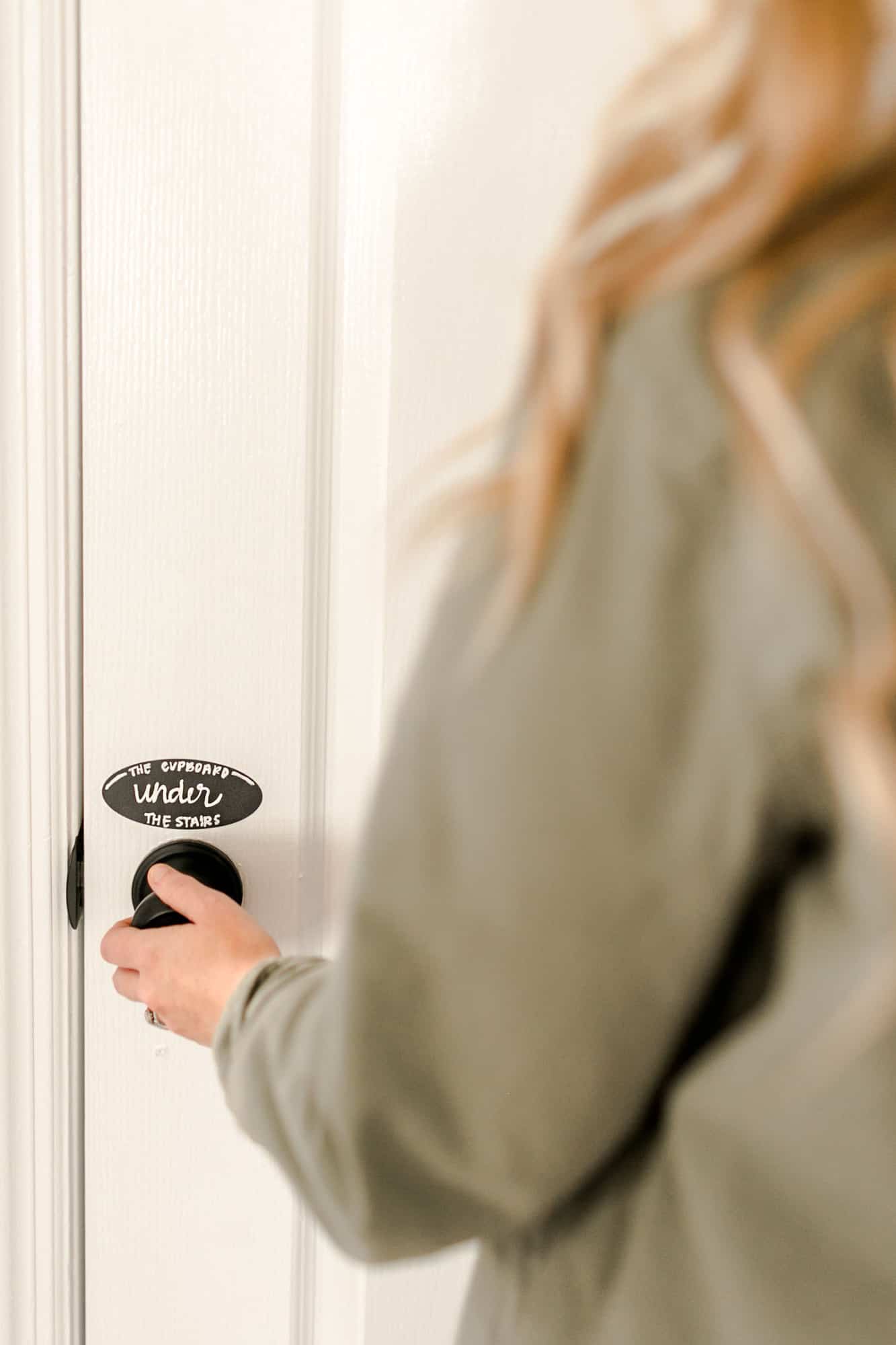
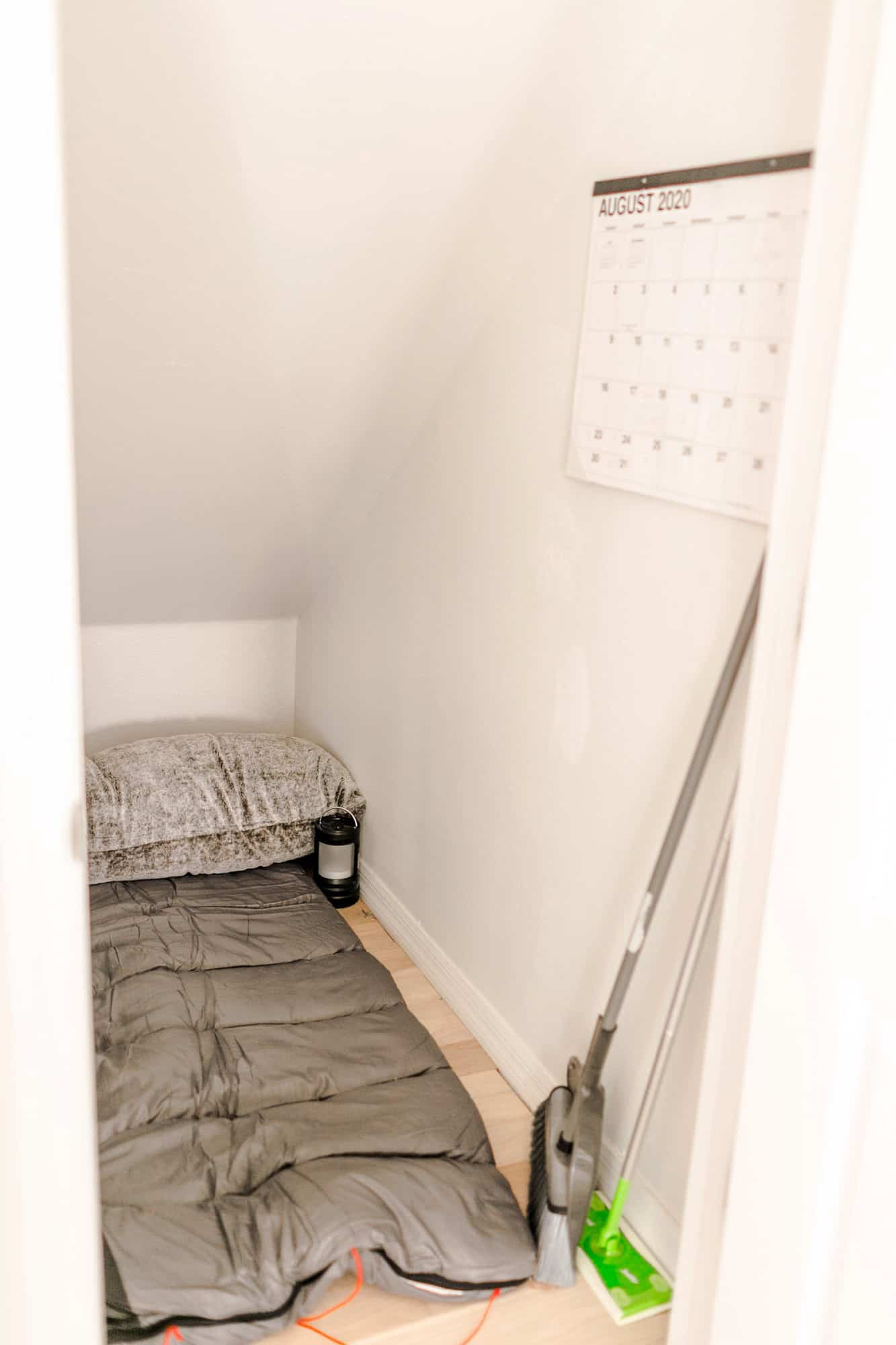 As I’ve shared peeks of this online, a lot of people asked why I didn’t design this wall to look more like Harry Potter’s bedroom (the cupboard under the stairs). There is an actual space under the stairs in this house, so I made that into that space. As you can see, I really didn’t invest a ton of time or money into this space. I had a budget to furnish this entire house and I didn’t want to waste too much of it on a space that hardly anyone would use. But I knew it would make fans smile when they opened this door, so I wanted to do something to give a nod to Harry Potter’s childhood bedroom. There’s even a calendar on the wall where “he’s counting down the days until he returns to Hogwarts.” 🙂
As I’ve shared peeks of this online, a lot of people asked why I didn’t design this wall to look more like Harry Potter’s bedroom (the cupboard under the stairs). There is an actual space under the stairs in this house, so I made that into that space. As you can see, I really didn’t invest a ton of time or money into this space. I had a budget to furnish this entire house and I didn’t want to waste too much of it on a space that hardly anyone would use. But I knew it would make fans smile when they opened this door, so I wanted to do something to give a nod to Harry Potter’s childhood bedroom. There’s even a calendar on the wall where “he’s counting down the days until he returns to Hogwarts.” 🙂
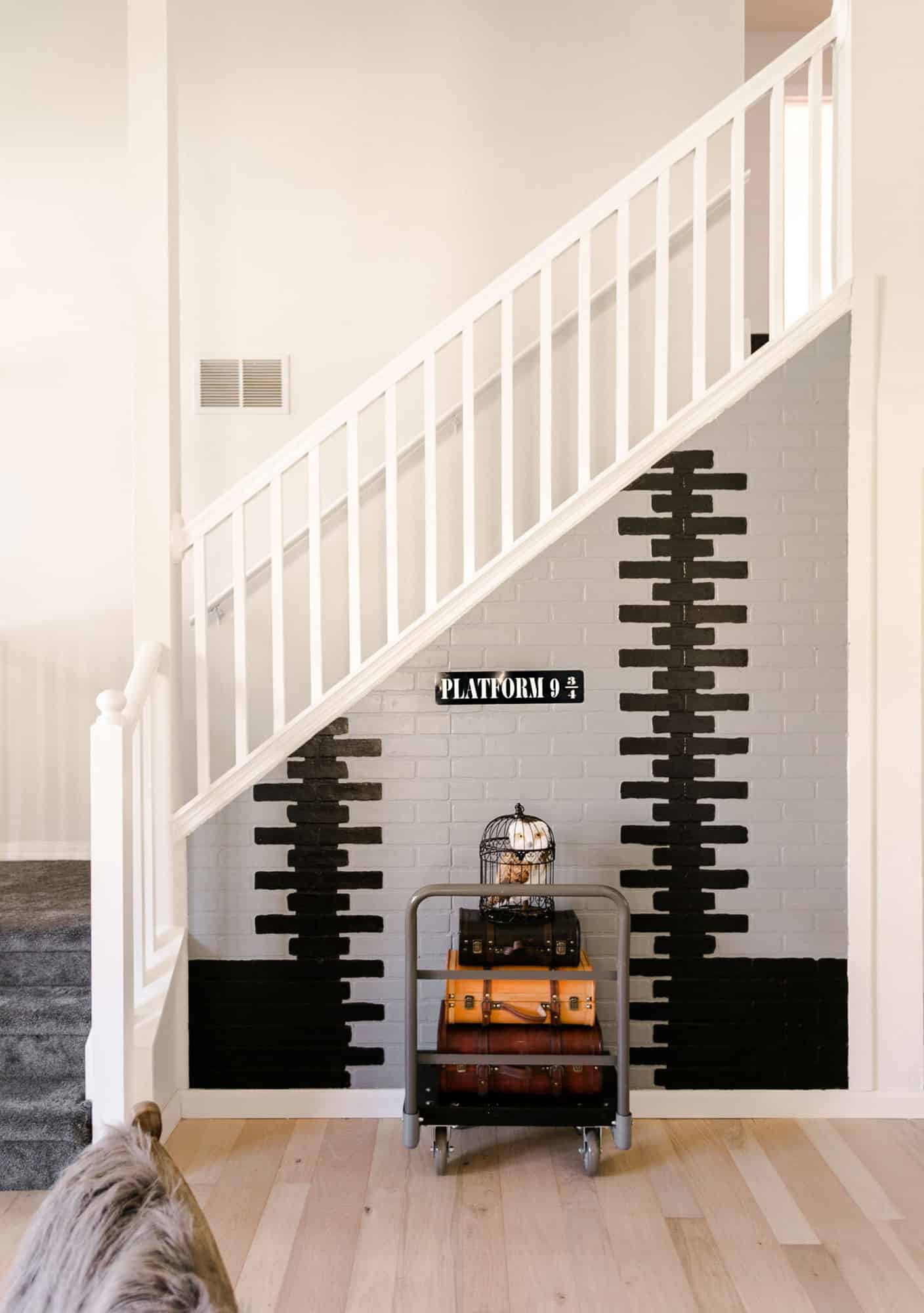
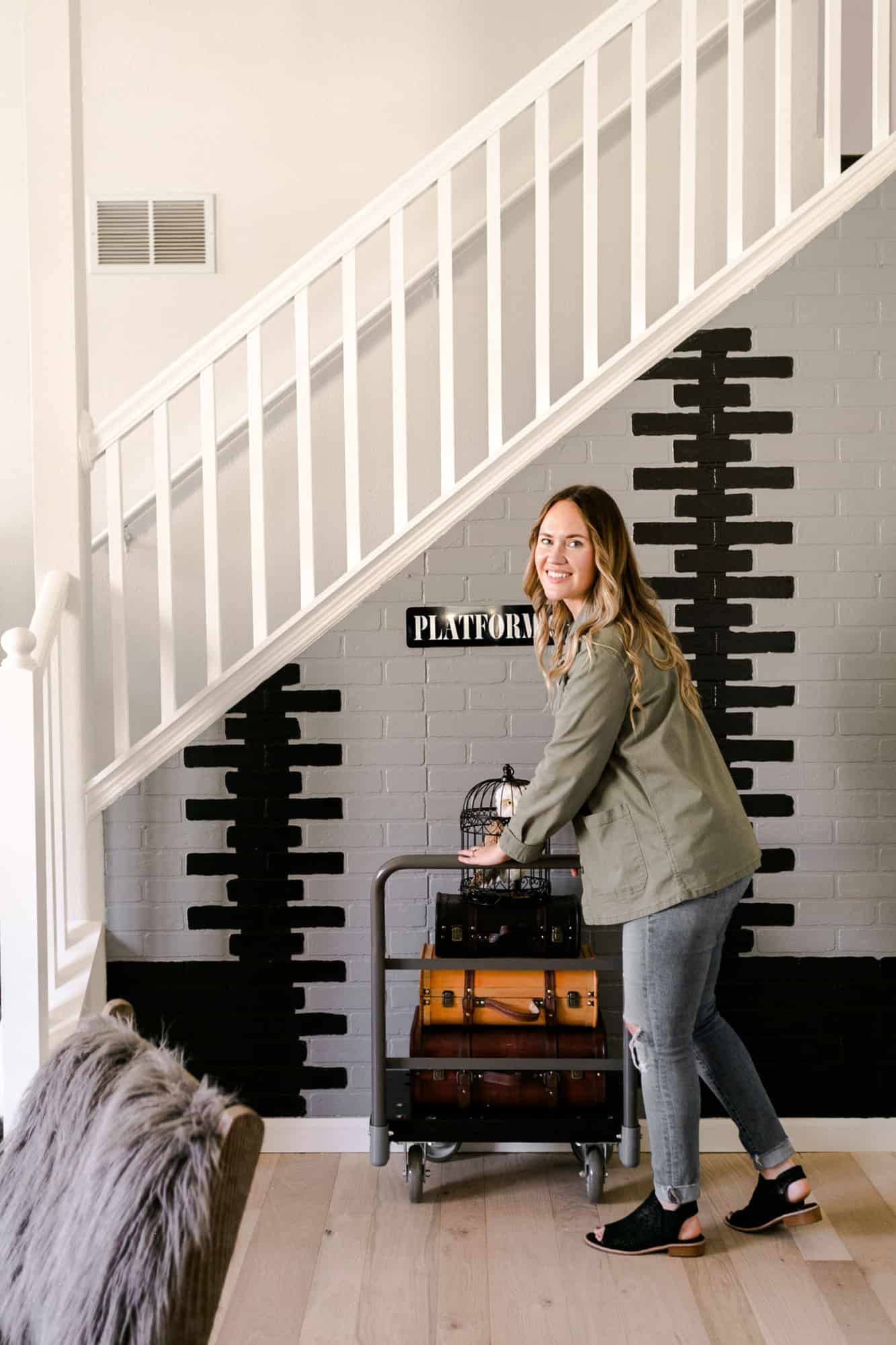 Since I cut the cart so it could appear to be disappearing into the wall, it doesn’t stick out that much from the wall. So it’s very easy to walk around as you leave the living room to go into the kitchen. It’s maybe one or two inches deeper than a console table would be. Everything is bolted and screwed together so hopefully we don’t have any issues with the cart moving from the wall … you’d have to really try to make that happen, so I am hopeful guests will be respectful and just enjoy this accent wall for what it is—decor and maybe a photo opportunity. Thanks for letting me share! xo. Emma
Since I cut the cart so it could appear to be disappearing into the wall, it doesn’t stick out that much from the wall. So it’s very easy to walk around as you leave the living room to go into the kitchen. It’s maybe one or two inches deeper than a console table would be. Everything is bolted and screwed together so hopefully we don’t have any issues with the cart moving from the wall … you’d have to really try to make that happen, so I am hopeful guests will be respectful and just enjoy this accent wall for what it is—decor and maybe a photo opportunity. Thanks for letting me share! xo. Emma
Accent Wall Details: Cart / Suitcases / Birdcage / Faux Owl from JOANN / Sign / Paint and Brick Paneling from The Home Depot.

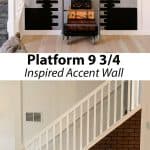
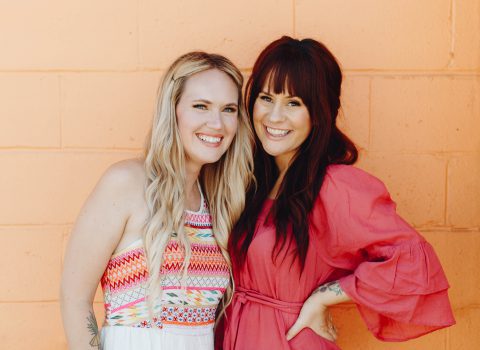


11 Comments
I love this! Such a fun idea! 🙂
Charmaine Ng | Architecture & Lifestyle Blog
http://charmainenyw.com
This is so cute! Is this a home you will live in, or will this be an themed AIRBNB?
Paige
http://thehappyflammily.com
she said in a couple of podcasts that it’s a themed airbnb. i don’t think anyone will be living there long-term ( but who knows, right?)
It’s a themed AirBnb located just outside Orlando, FL
❤️❤️❤️
i just love this TOO much! such a great and cute job, emma!!
Just the one – in King’s Cross, where it is in the books. But it’s not in the Underground, it’s on the mainline concourse – underground wouldn’t give you a train all the way to Scotland. 🙂
Ah. That makes sense. I’ve only been to London that one time in college (which was now a pretty long time ago….) so I am clearly no expert. But I still have the photos my friends and I took there. I didn’t have a smart phone back then so it’s just a polaroid. 🙂
This is so cute! Love! Love! Love! thanks for sharing
-Kate
https://daysofkate.com/
I love it very much!
Just the one – in King’s Cross, where it is in the books. But it’s not in the Underground, it’s on the mainline concourse – underground wouldn’t give you a train all the way to Scotland