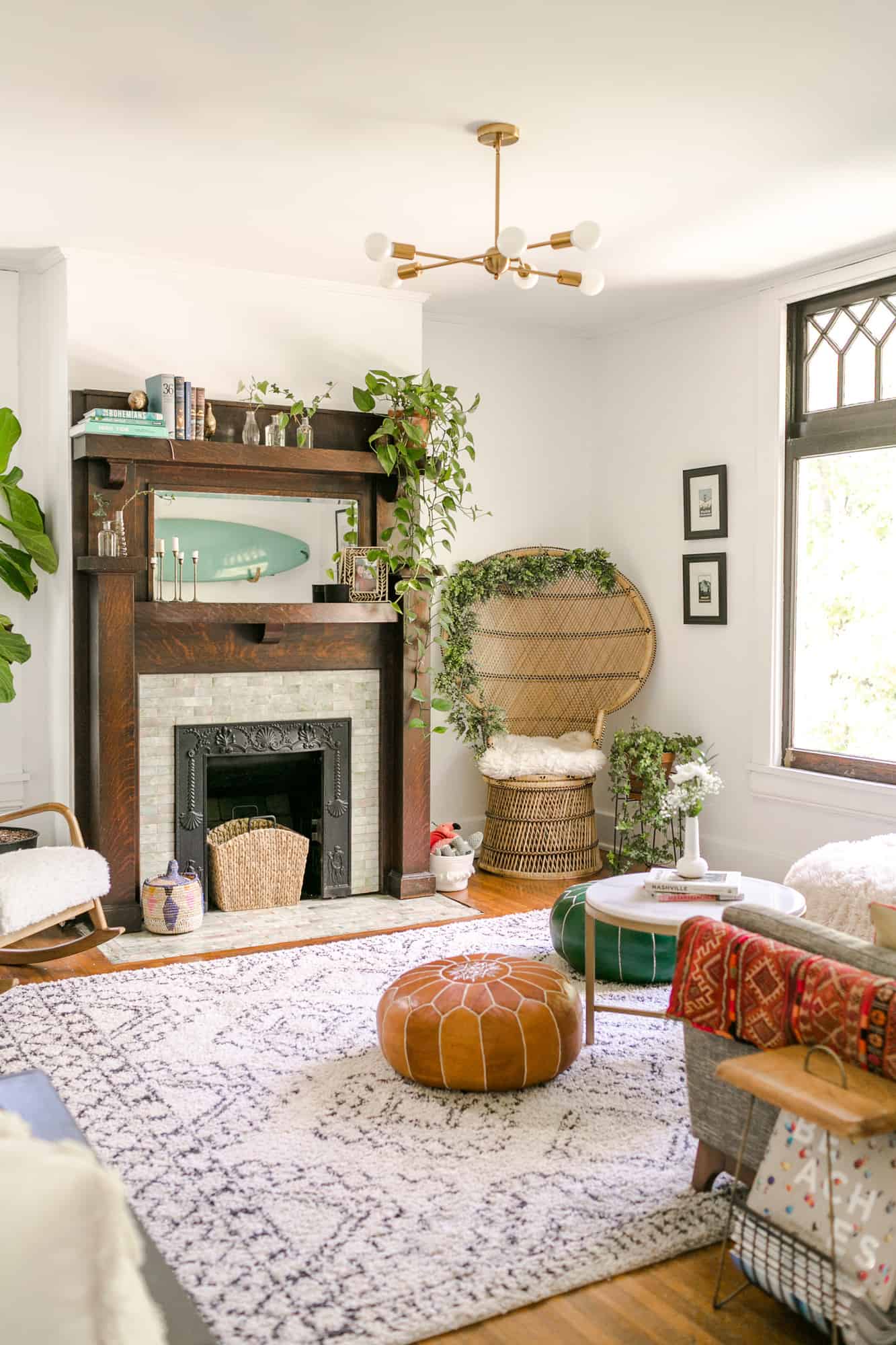
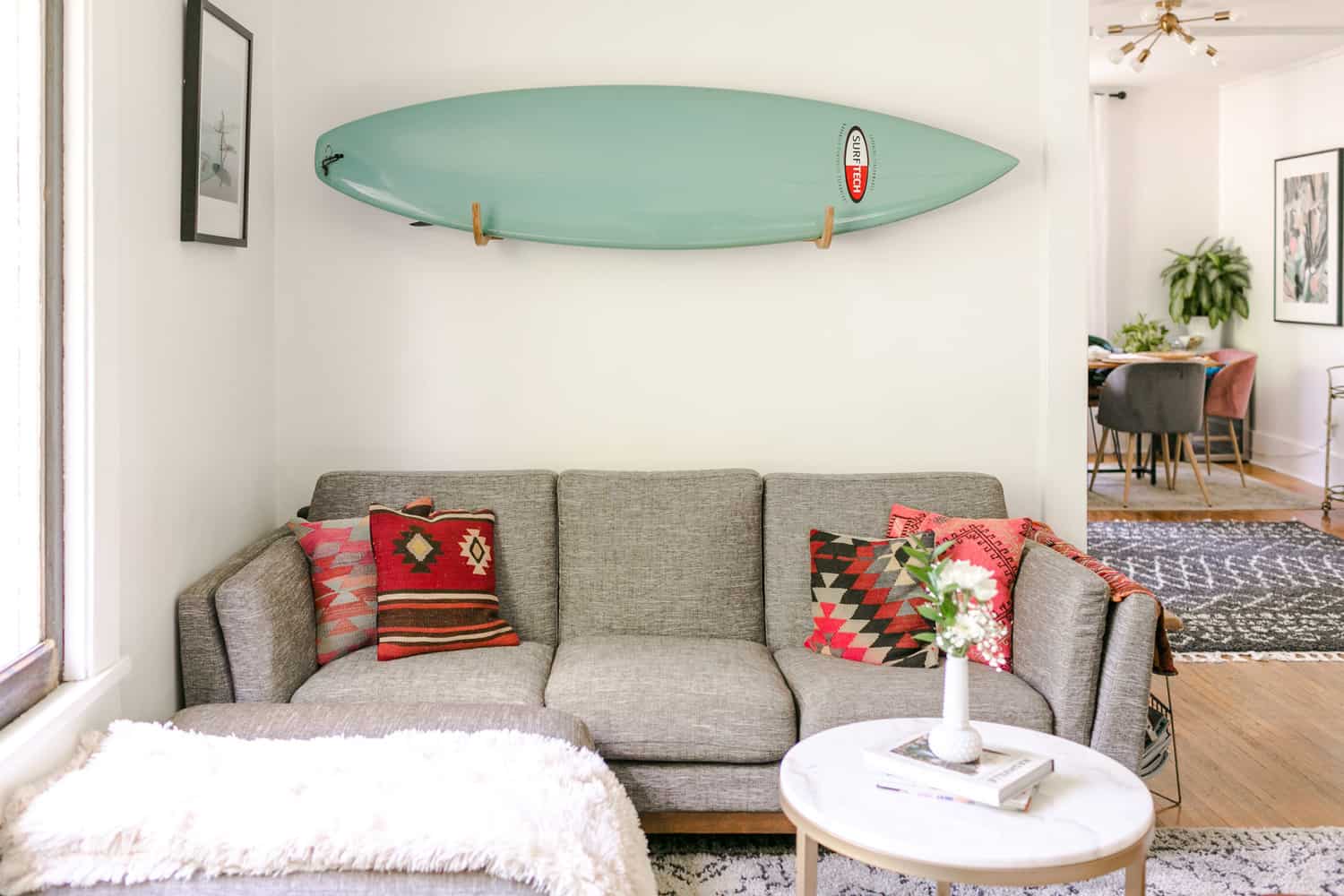 Do you remember the amazing greenhouse tour we featured a few months ago? Well, we’re so happy that Andi Teggart is back today to share her East Nashville home. It’s super cozy and inviting. We love it so much!
Do you remember the amazing greenhouse tour we featured a few months ago? Well, we’re so happy that Andi Teggart is back today to share her East Nashville home. It’s super cozy and inviting. We love it so much! 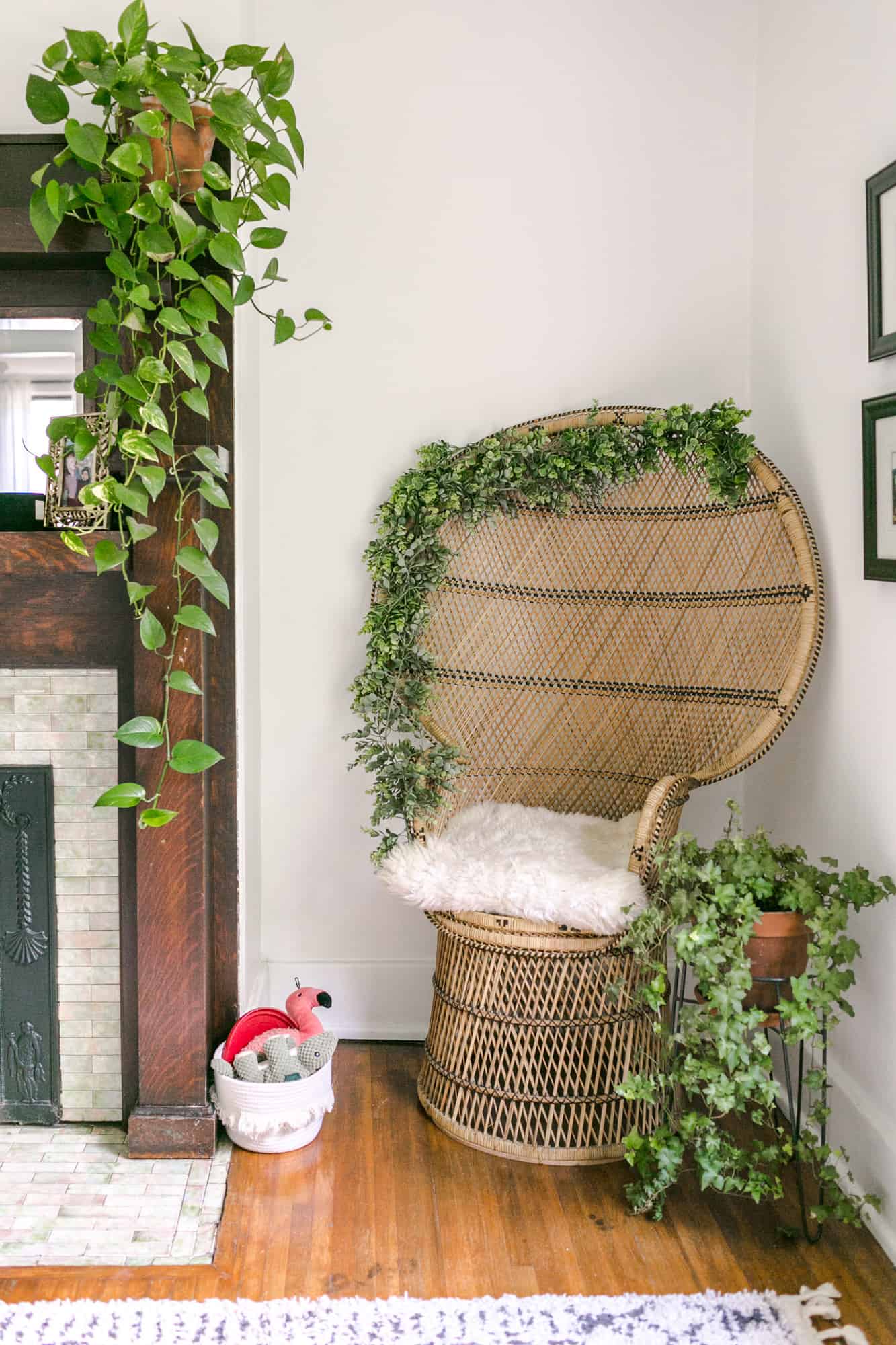 “We moved from our tiny 650-square-foot apartment in San Francisco’s Lower Haight neighborhood to East Nashville about one year ago in October 2018. Our home is exactly 100 years old (built in 1919) and we immediately knew it was *the one.* We toured four homes with a realtor that morning and nothing felt right to us. We were feeling a bit discouraged and went to lunch, and my husband happened to see a house pop up on the Realtor.com app a few minutes after it went live. We immediately called our realtor and saw the house within the hour. We fell in love with the character of the house—the pocket doors between our living room and bedroom, the tall ceilings throughout the house, the charming kitchen nook.
“We moved from our tiny 650-square-foot apartment in San Francisco’s Lower Haight neighborhood to East Nashville about one year ago in October 2018. Our home is exactly 100 years old (built in 1919) and we immediately knew it was *the one.* We toured four homes with a realtor that morning and nothing felt right to us. We were feeling a bit discouraged and went to lunch, and my husband happened to see a house pop up on the Realtor.com app a few minutes after it went live. We immediately called our realtor and saw the house within the hour. We fell in love with the character of the house—the pocket doors between our living room and bedroom, the tall ceilings throughout the house, the charming kitchen nook.
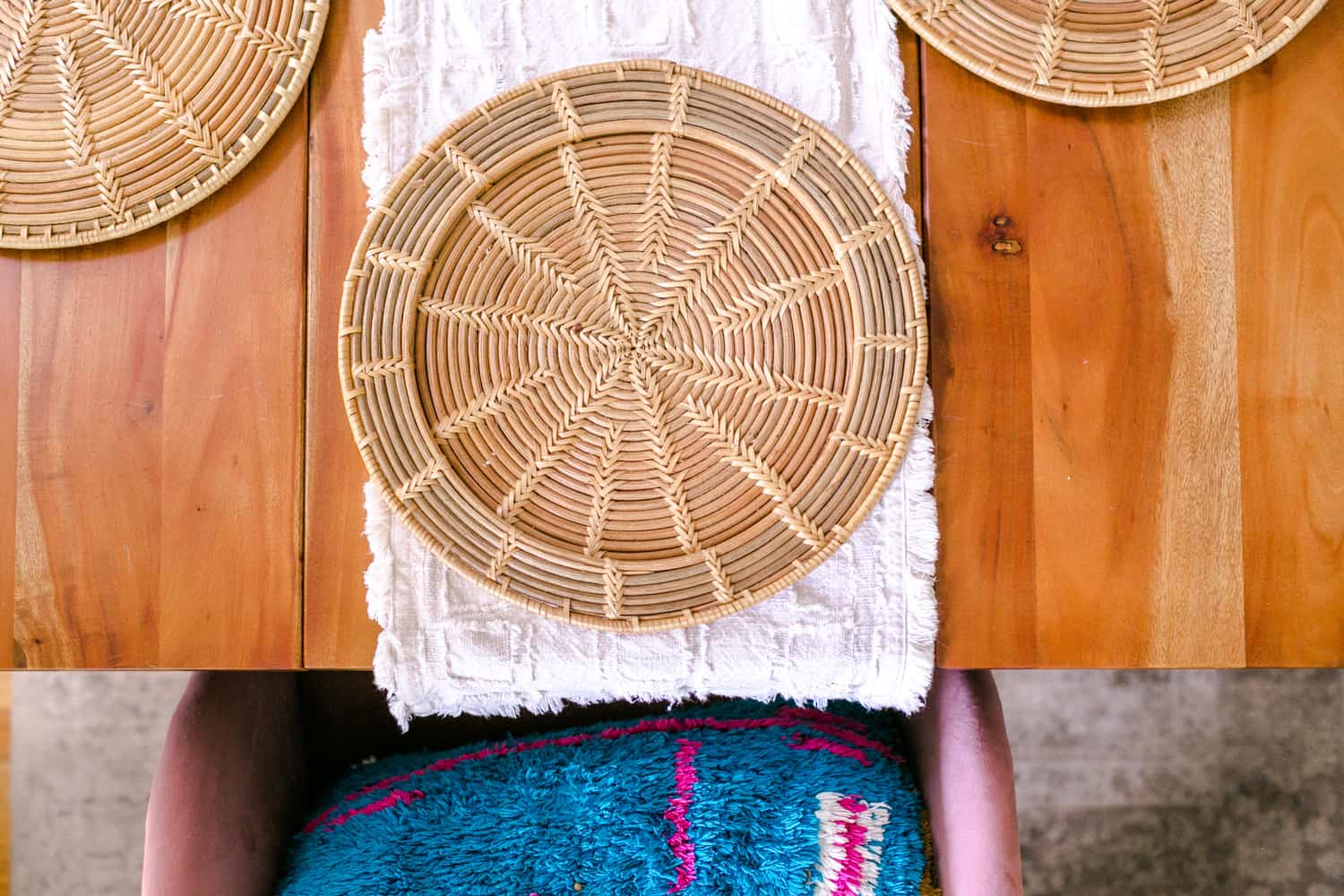 Immediately, we knew we wanted to paint the walls a brighter white. We went with Benjamin Moore’s Chantilly Lace. We also immediately painted the dark brown baseboards and eventually painted almost all of the wood/dark trim in the house. It felt SO much brighter immediately! Most of the changes we’ve made have been cosmetic and fairly straightforward—new lighting in every room (makes a huge difference), hardware swaps in the kitchen and bathroom, and window treatments in most rooms.
Immediately, we knew we wanted to paint the walls a brighter white. We went with Benjamin Moore’s Chantilly Lace. We also immediately painted the dark brown baseboards and eventually painted almost all of the wood/dark trim in the house. It felt SO much brighter immediately! Most of the changes we’ve made have been cosmetic and fairly straightforward—new lighting in every room (makes a huge difference), hardware swaps in the kitchen and bathroom, and window treatments in most rooms.
The floors in the front part of the home are original (1919) so aren’t in great shape, but we love their imperfect charm. We might eventually get them refinished, but right now, we are keeping them as is. The biggest project we’ve done is converting our falling apart garage into a functional, gorgeous greenhouse. This project was my husband’s vision and he brought it all to life. Next up is converting my daughter Lucy’s room to a shared bedroom space, as we’re having another baby in February. The next BIG project is renovating our upstairs den and guest bedroom areas to make it more open concept and to add a bathroom.
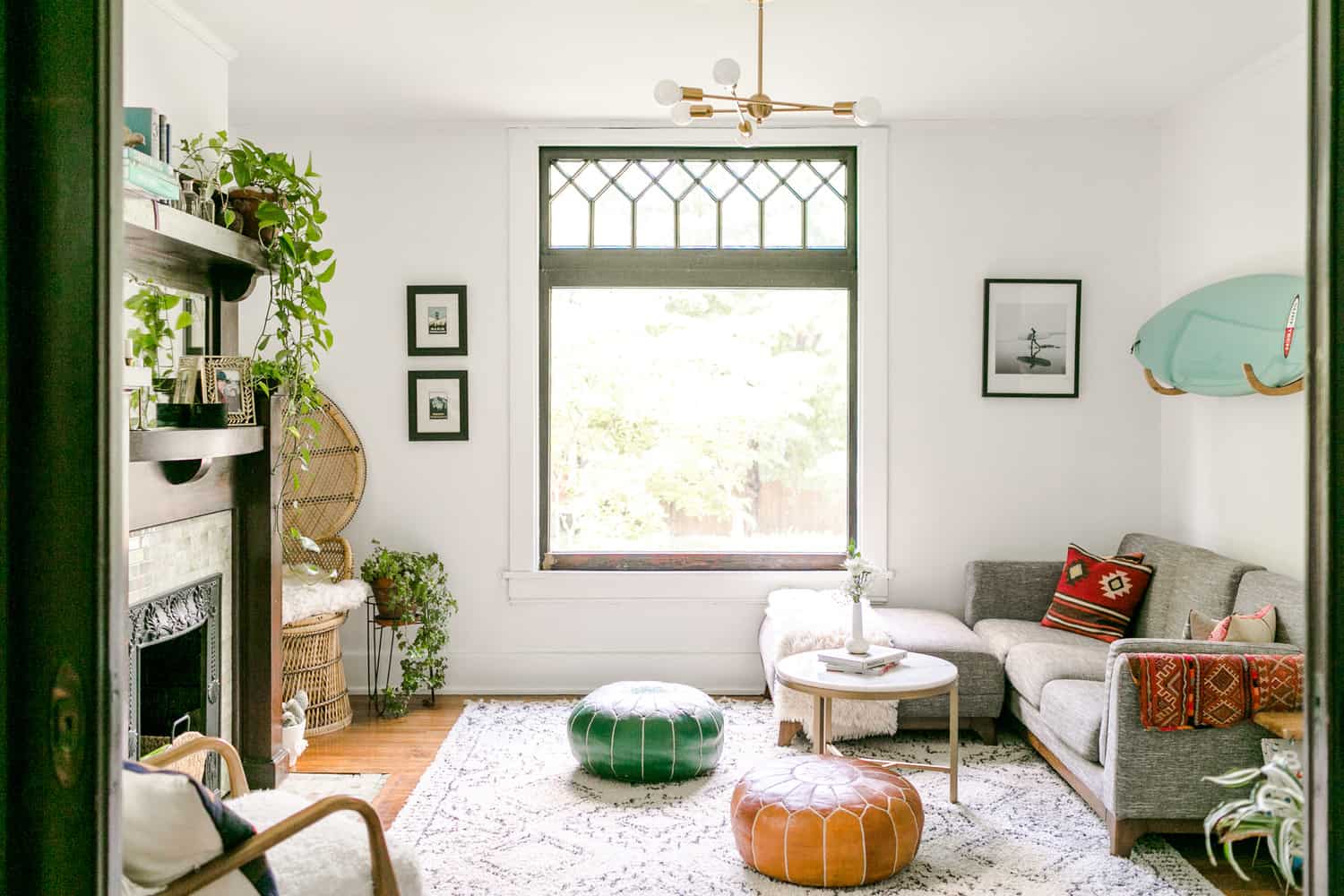 Coffee Table / Peacock Chair / Sputnik Light / Poufs
Coffee Table / Peacock Chair / Sputnik Light / Poufs
In our living room, we have one of Eric’s old surfboards (which he used to use often!) hanging above the couch. I love having it on display as a nod to our life in California.
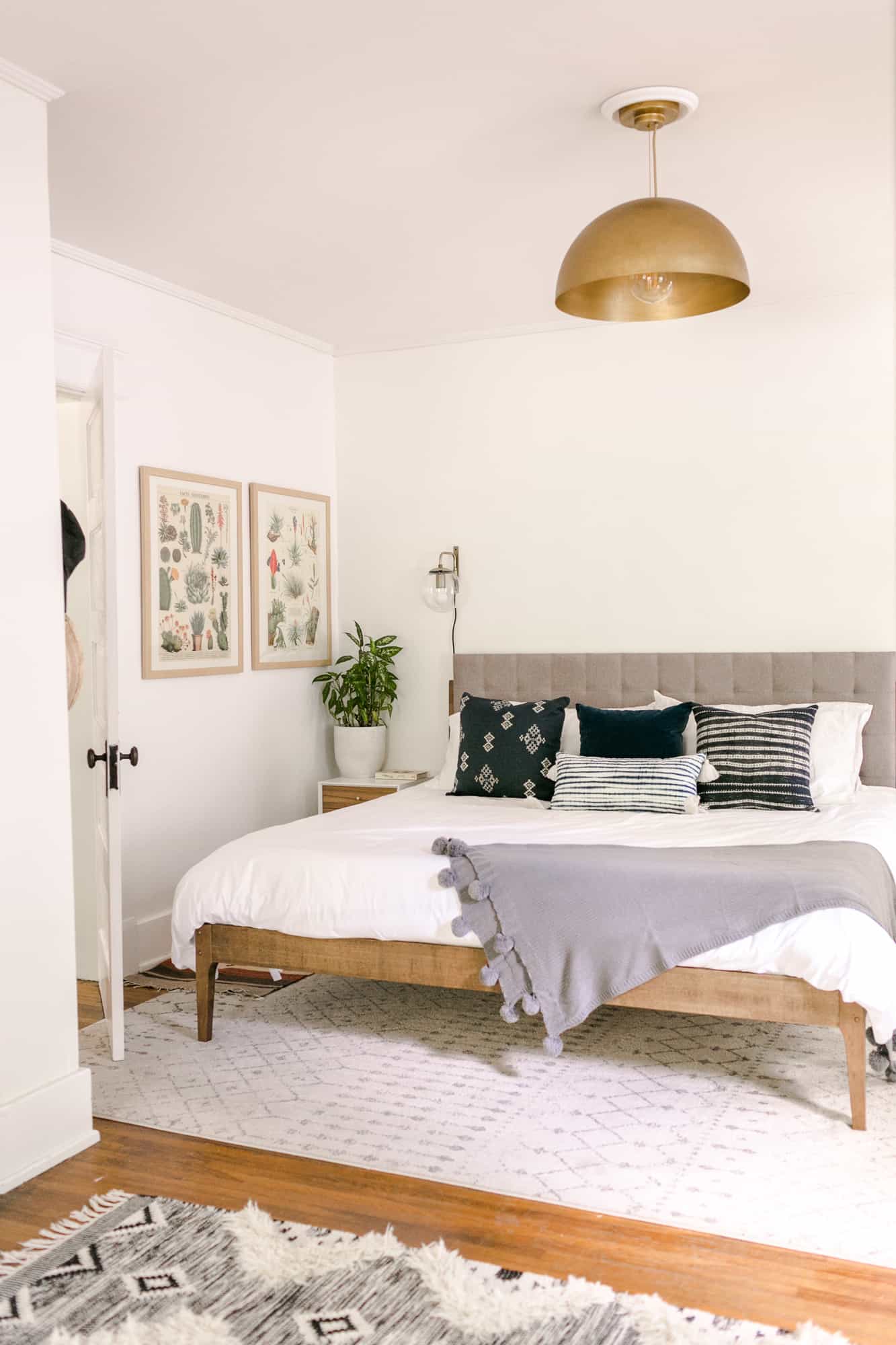 Moroccan Rug / Shag Rug / Bed Frame (similar) / Wall Sconces / Pendant Lamp
Moroccan Rug / Shag Rug / Bed Frame (similar) / Wall Sconces / Pendant Lamp
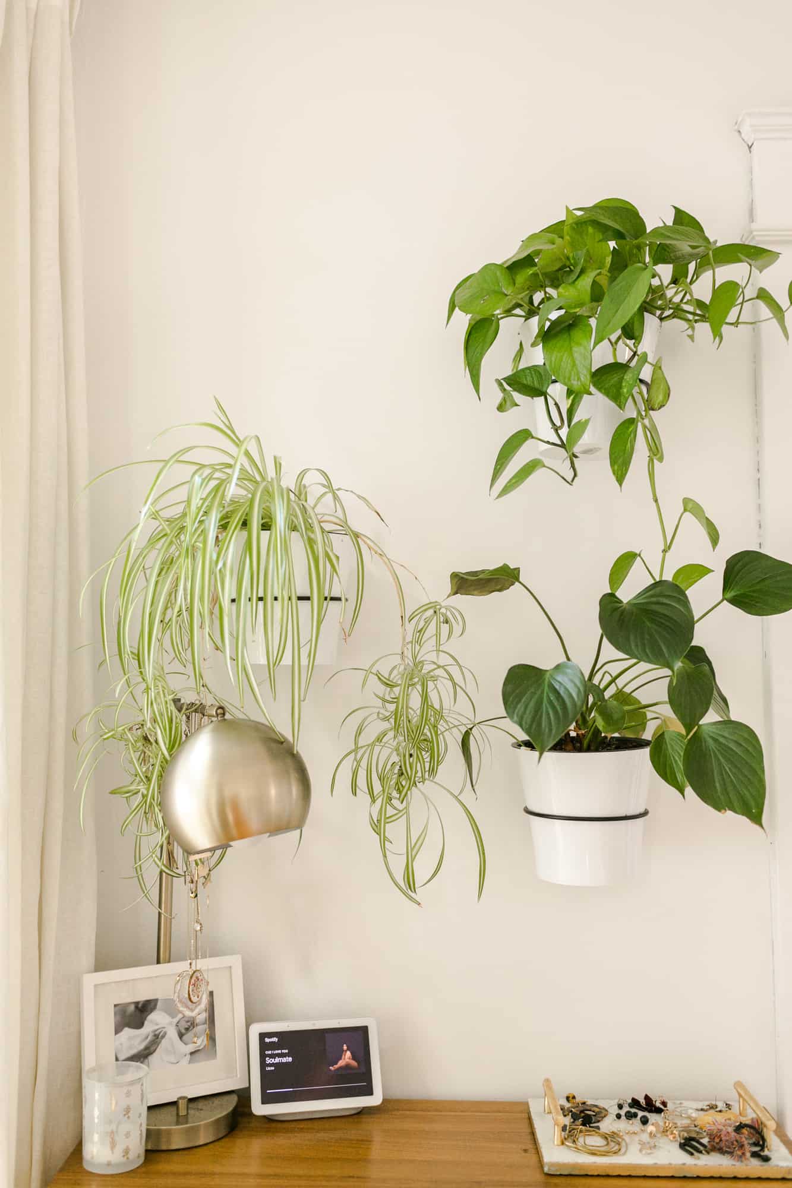
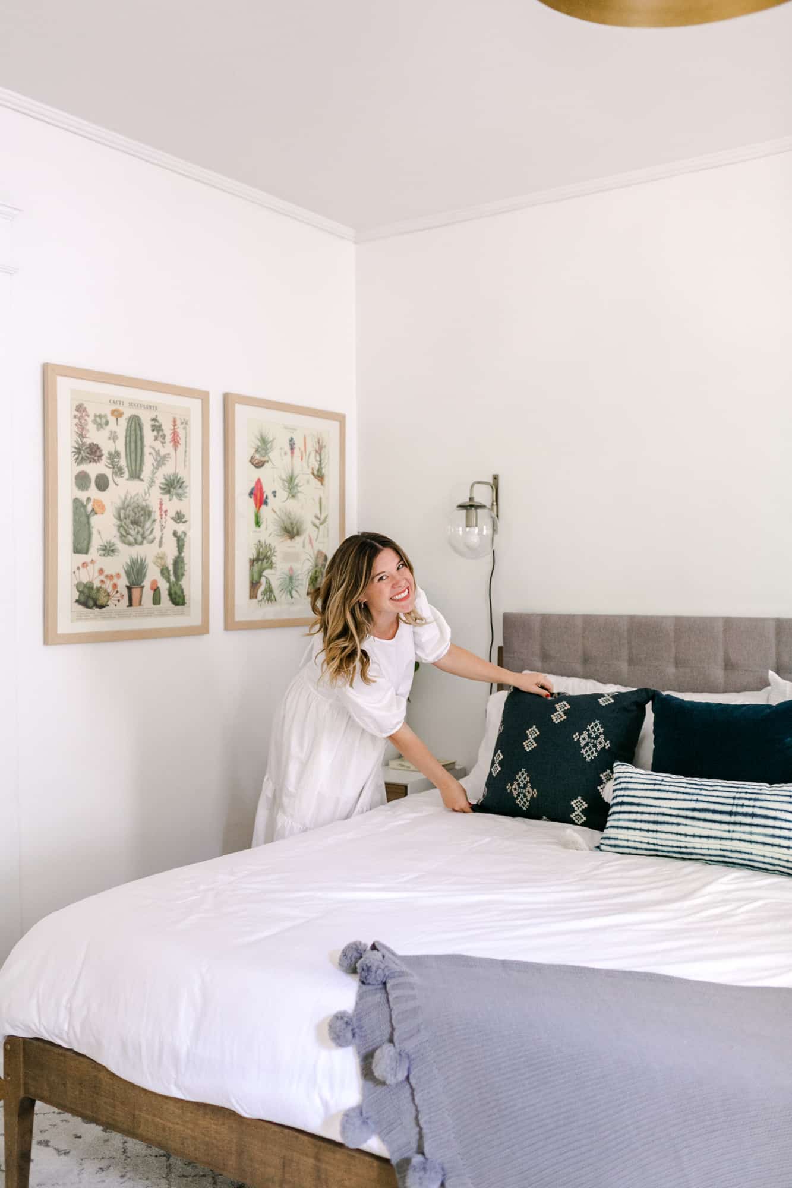
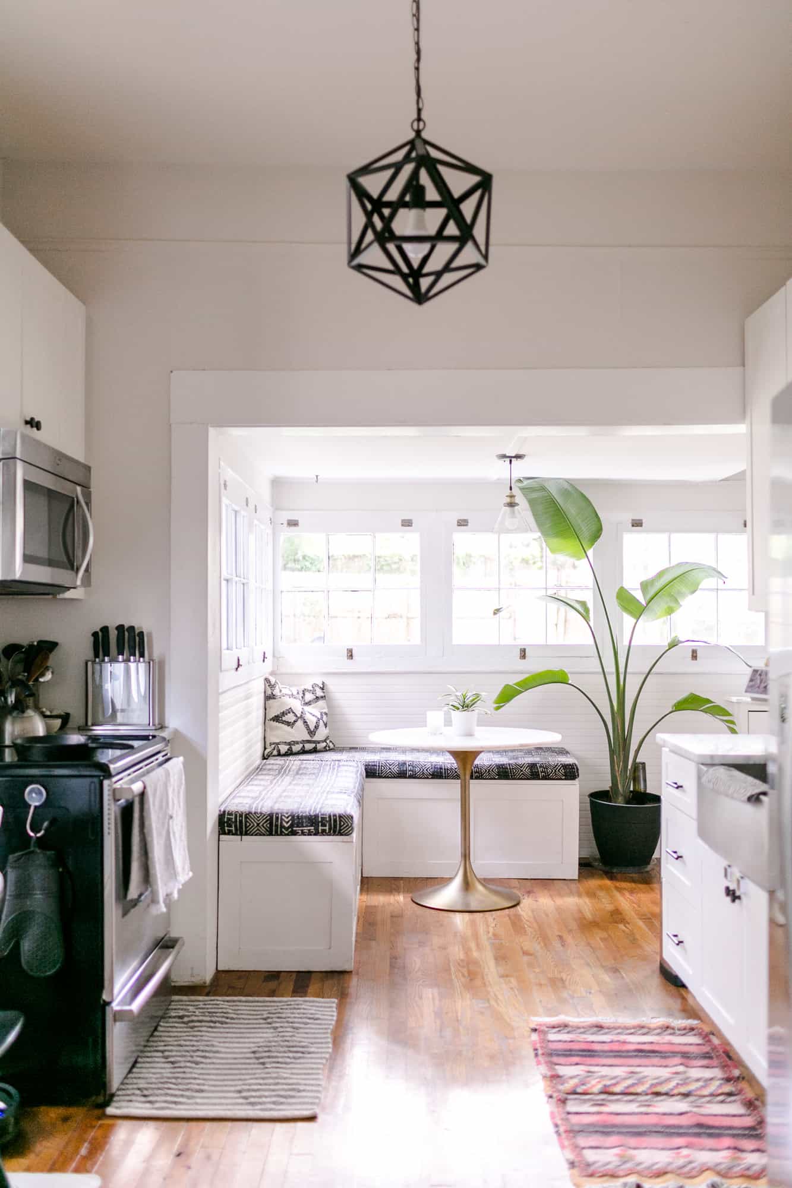
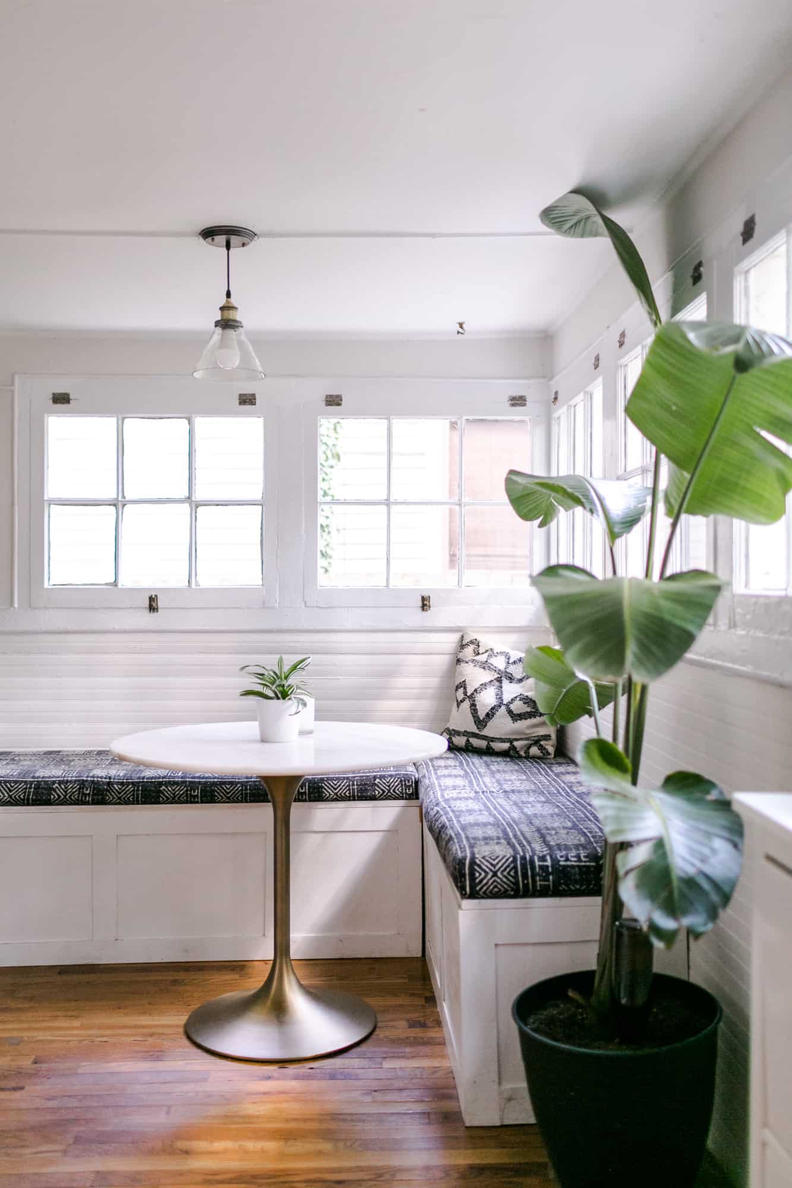 Dining Table / Custom Cushions / Pendant Light
Dining Table / Custom Cushions / Pendant Light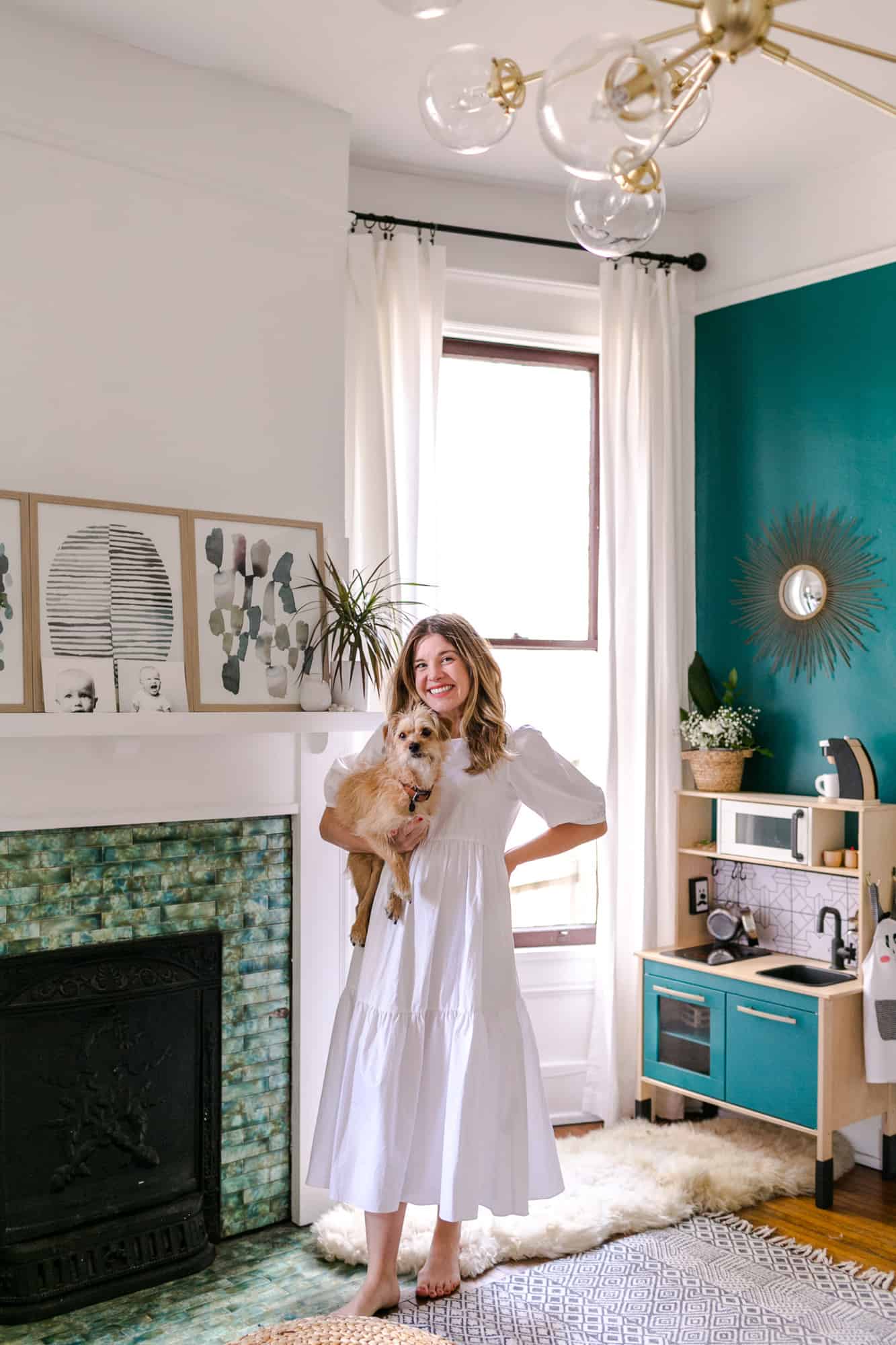 I am obsessed with our new family room, which is the room with that dark green statement wall (color is Valspar’s Planet Earth). For the first 10 months we lived here, this room was a formal dining room and it was beautiful, but the space wasn’t being used as much as it could or should have. Eric had the idea to move our dining space to the front of the house in an existing sitting/play area and use our dining room as a family room. It turned out to be the best idea and we spent more time in this room than any other! We have a gorgeous leather sofa from Article in the room (which has held up really well with sticky toddler fingers and our dog!) and hung a custom piece of art from Nashville-based artist Laci Fowler above the couch.
I am obsessed with our new family room, which is the room with that dark green statement wall (color is Valspar’s Planet Earth). For the first 10 months we lived here, this room was a formal dining room and it was beautiful, but the space wasn’t being used as much as it could or should have. Eric had the idea to move our dining space to the front of the house in an existing sitting/play area and use our dining room as a family room. It turned out to be the best idea and we spent more time in this room than any other! We have a gorgeous leather sofa from Article in the room (which has held up really well with sticky toddler fingers and our dog!) and hung a custom piece of art from Nashville-based artist Laci Fowler above the couch.
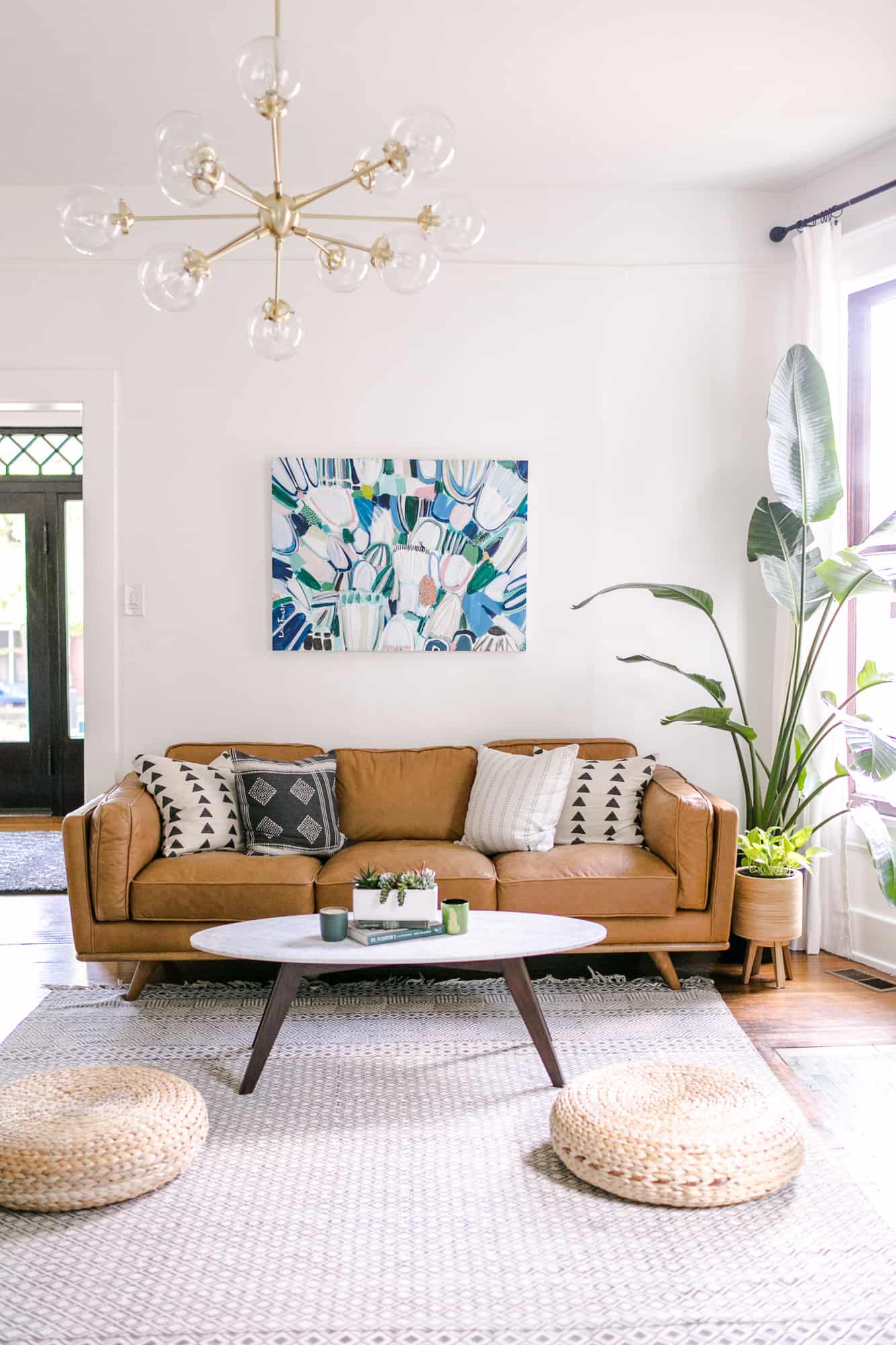 Chandelier / Canvas Art / Rug / Coffee Table / Throw Pillows
Chandelier / Canvas Art / Rug / Coffee Table / Throw Pillows
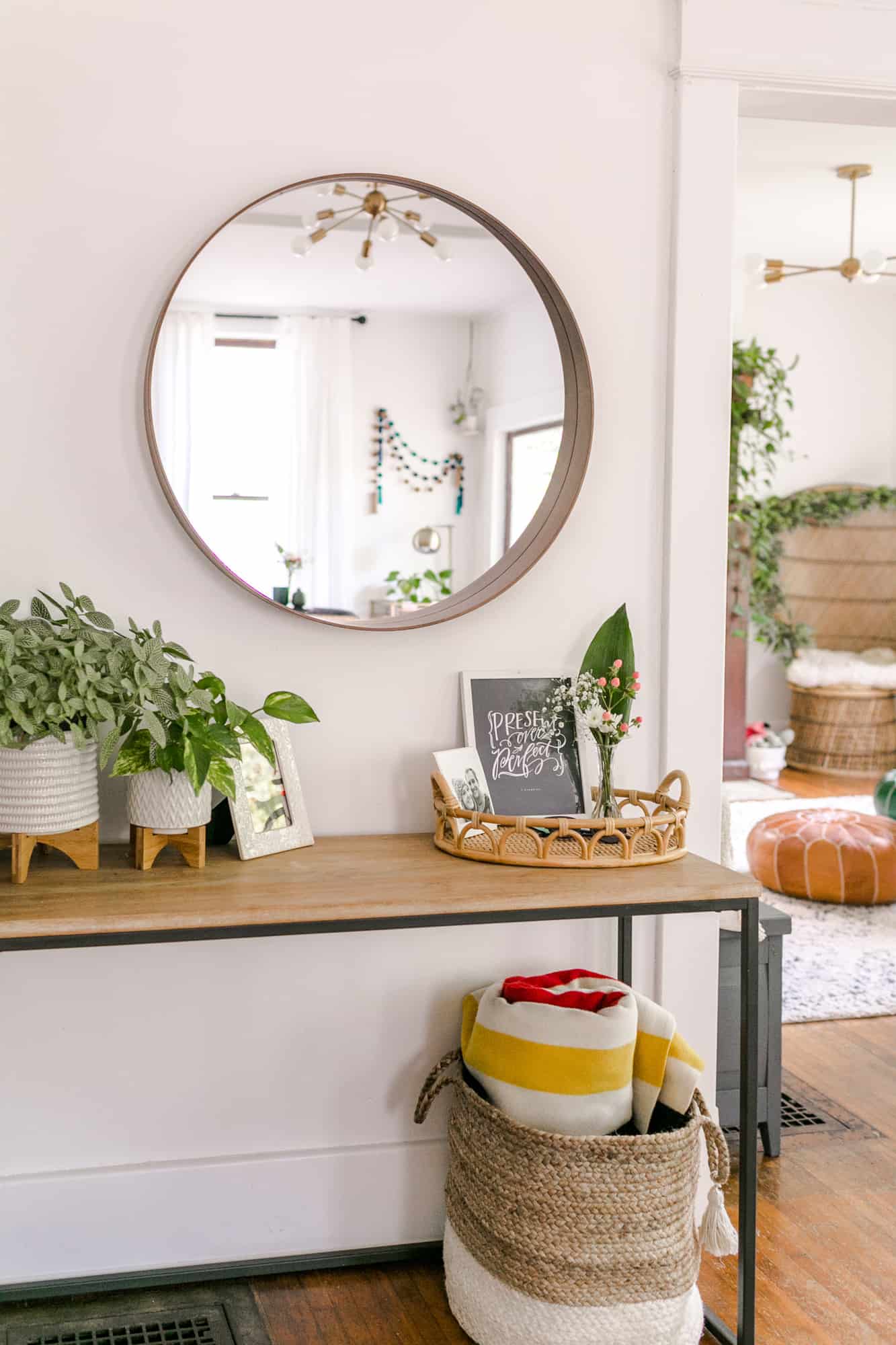 Mirror / Basket / Console Table
Mirror / Basket / Console Table
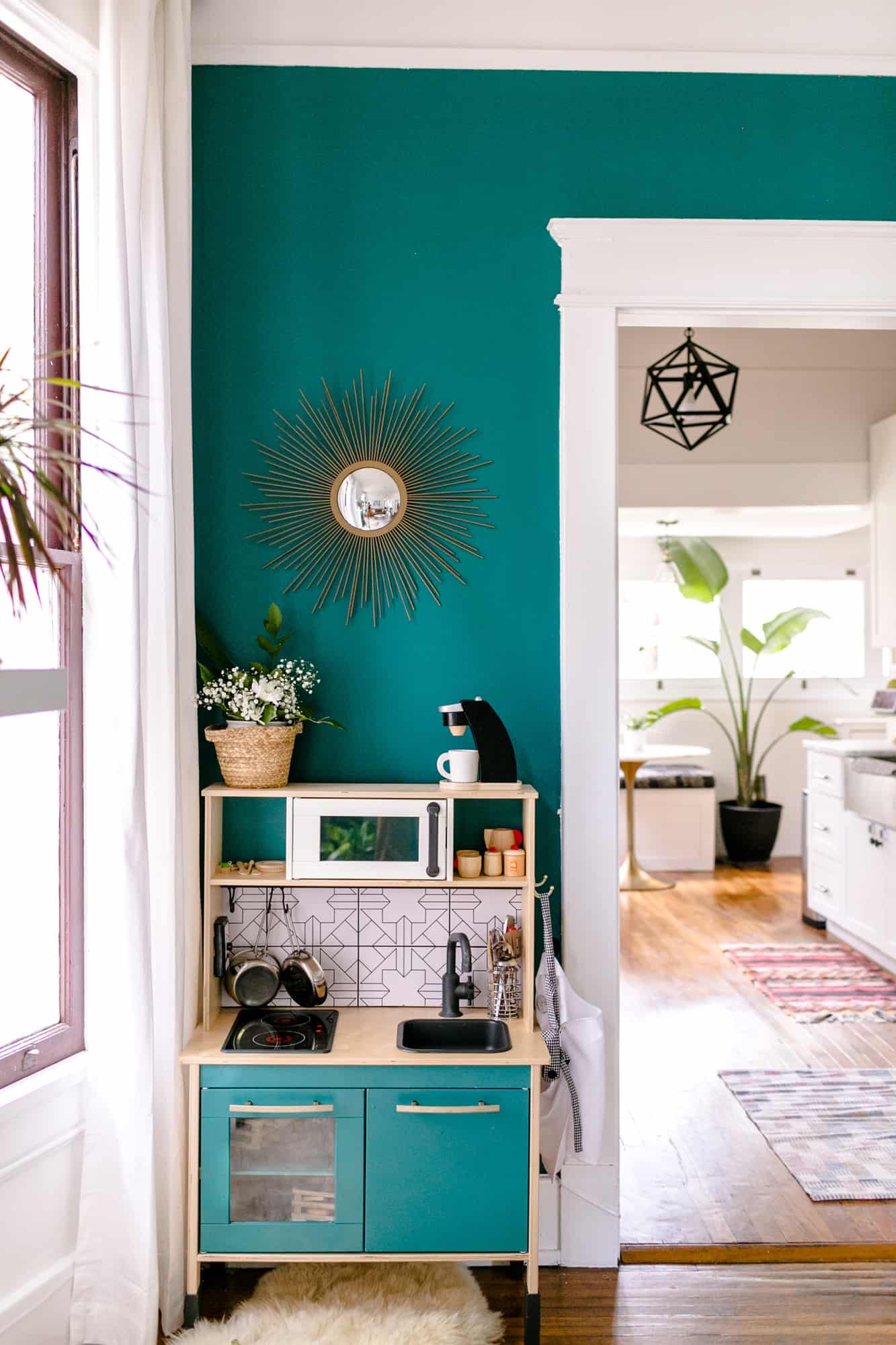
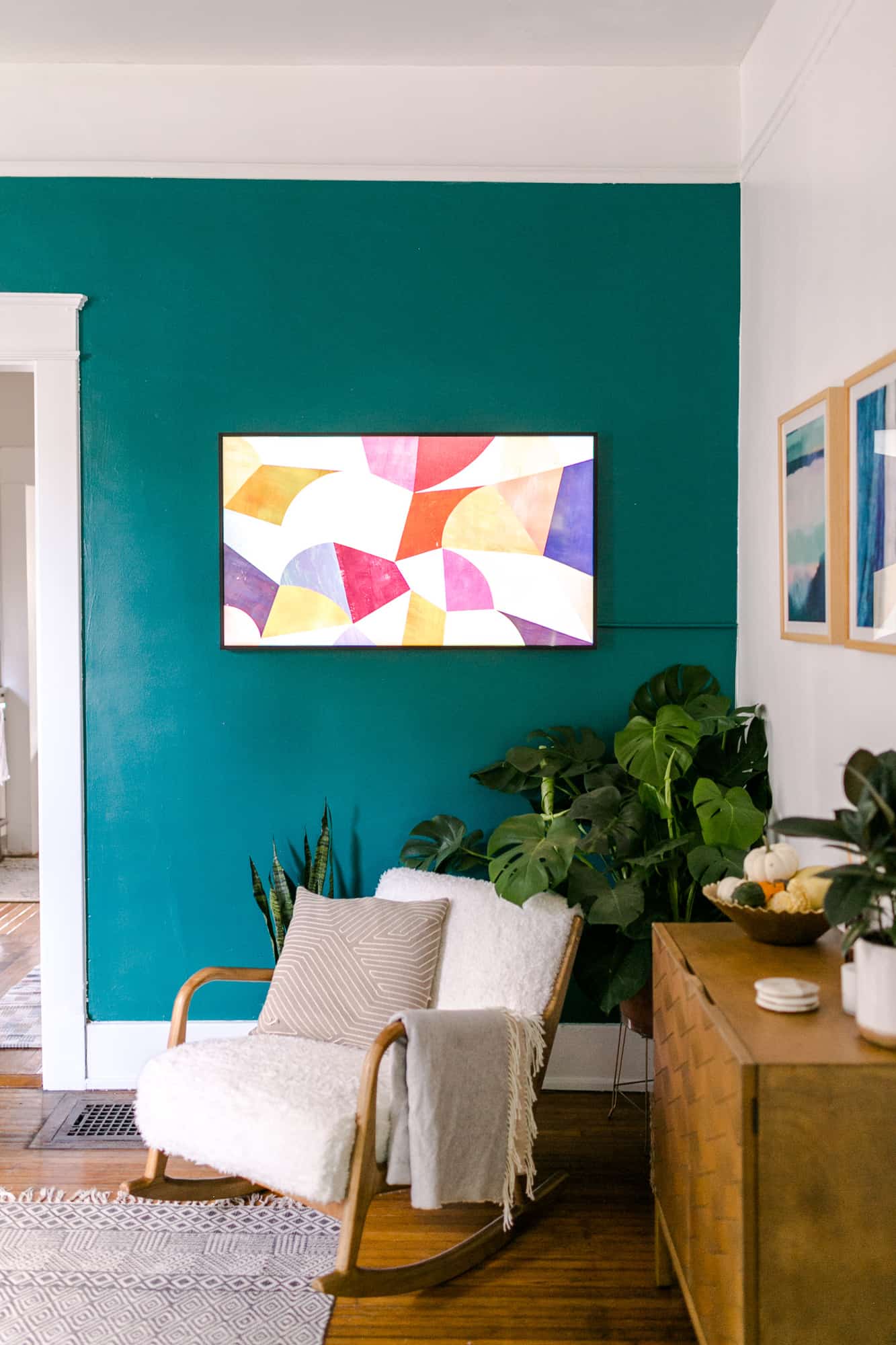 We have her IKEA play kitchen in one corner and hung the Samsung Frame TV (it looks like a piece of art!) on the green wall—which we are obsessed with. I just love that this room has become our go-to gathering space right in the middle of the house. The room is modern and sleek while still being cozy, comfortable and functional for our family.
We have her IKEA play kitchen in one corner and hung the Samsung Frame TV (it looks like a piece of art!) on the green wall—which we are obsessed with. I just love that this room has become our go-to gathering space right in the middle of the house. The room is modern and sleek while still being cozy, comfortable and functional for our family.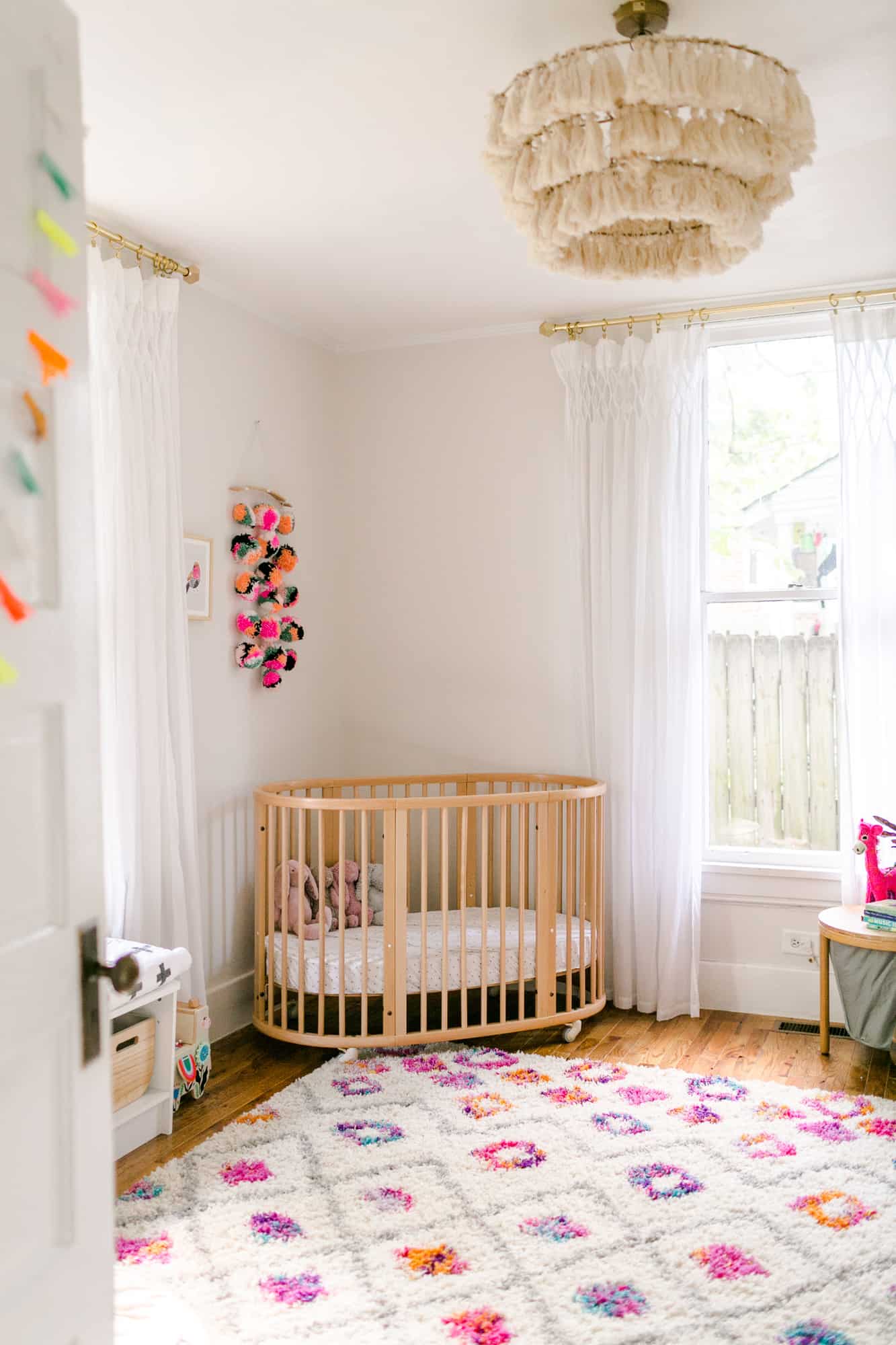 Rug / Chandelier
Rug / Chandelier
I just scored a matching Stokke crib on Facebook Marketplace, so both of our girls will have matching cribs!
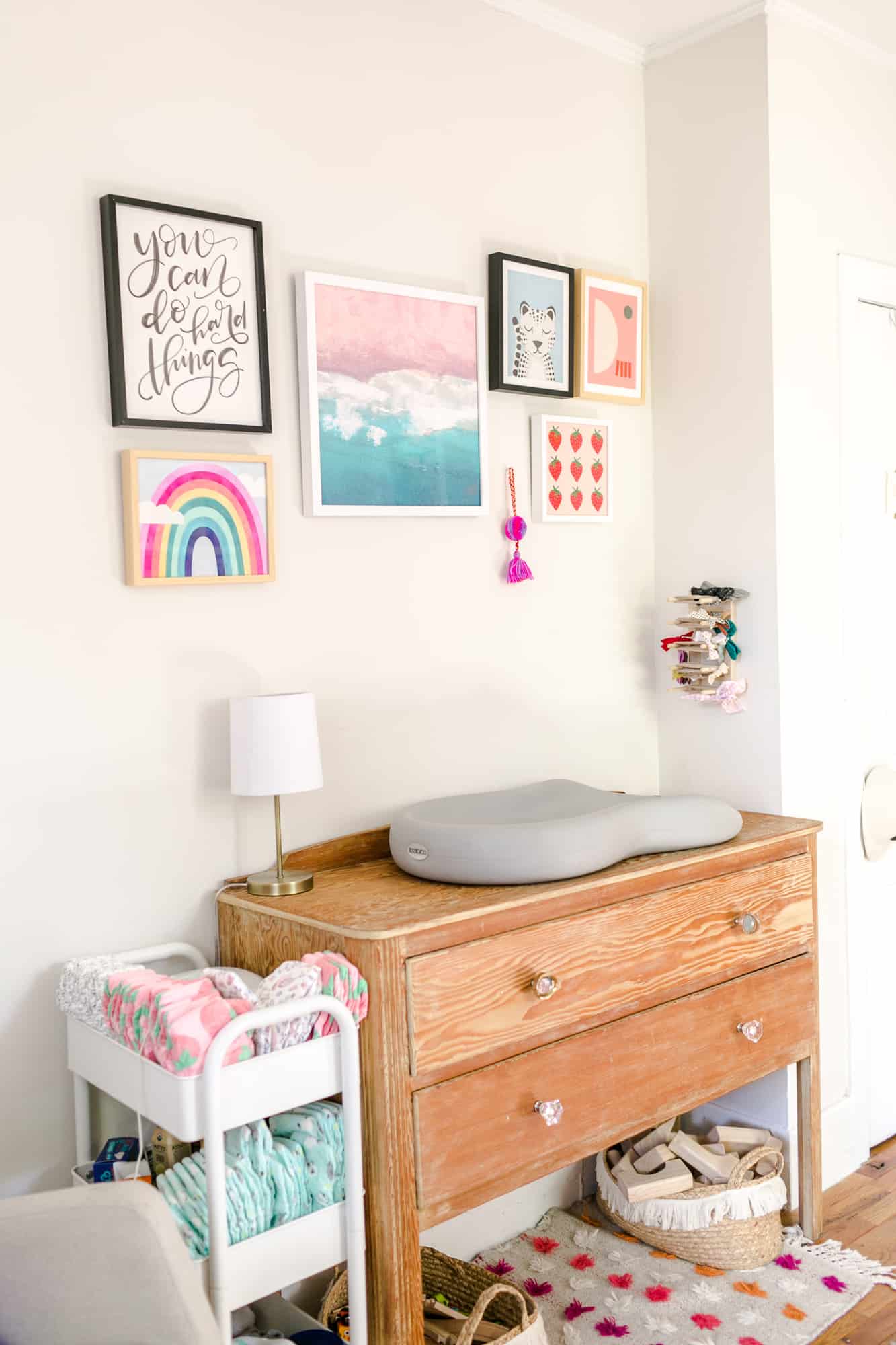 I love looking at the dresser in Lucy’s room. My mom and I found it on the side of the road in San Francisco 8ish years ago—it was a gross yellow and we painted it blue and added funky knobs to match my room at the time. When I moved in with my husband, he stripped the dresser and we swapped out the knobs once again. Now, the dresser houses Lucy’s clothes and acts as her changing table.
I love looking at the dresser in Lucy’s room. My mom and I found it on the side of the road in San Francisco 8ish years ago—it was a gross yellow and we painted it blue and added funky knobs to match my room at the time. When I moved in with my husband, he stripped the dresser and we swapped out the knobs once again. Now, the dresser houses Lucy’s clothes and acts as her changing table.
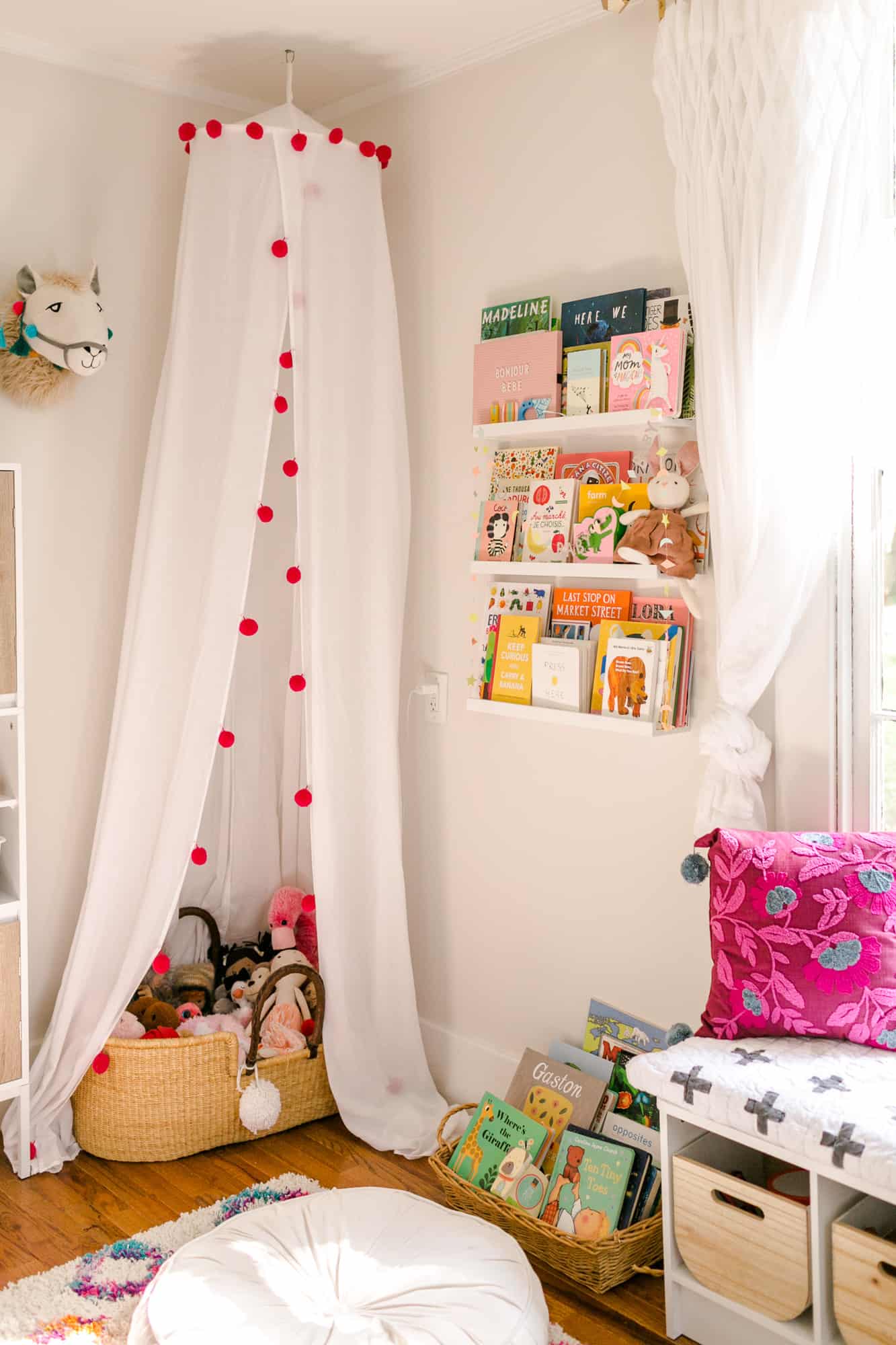 Wood Storage Bins / Canopy / Book Ledges
Wood Storage Bins / Canopy / Book Ledges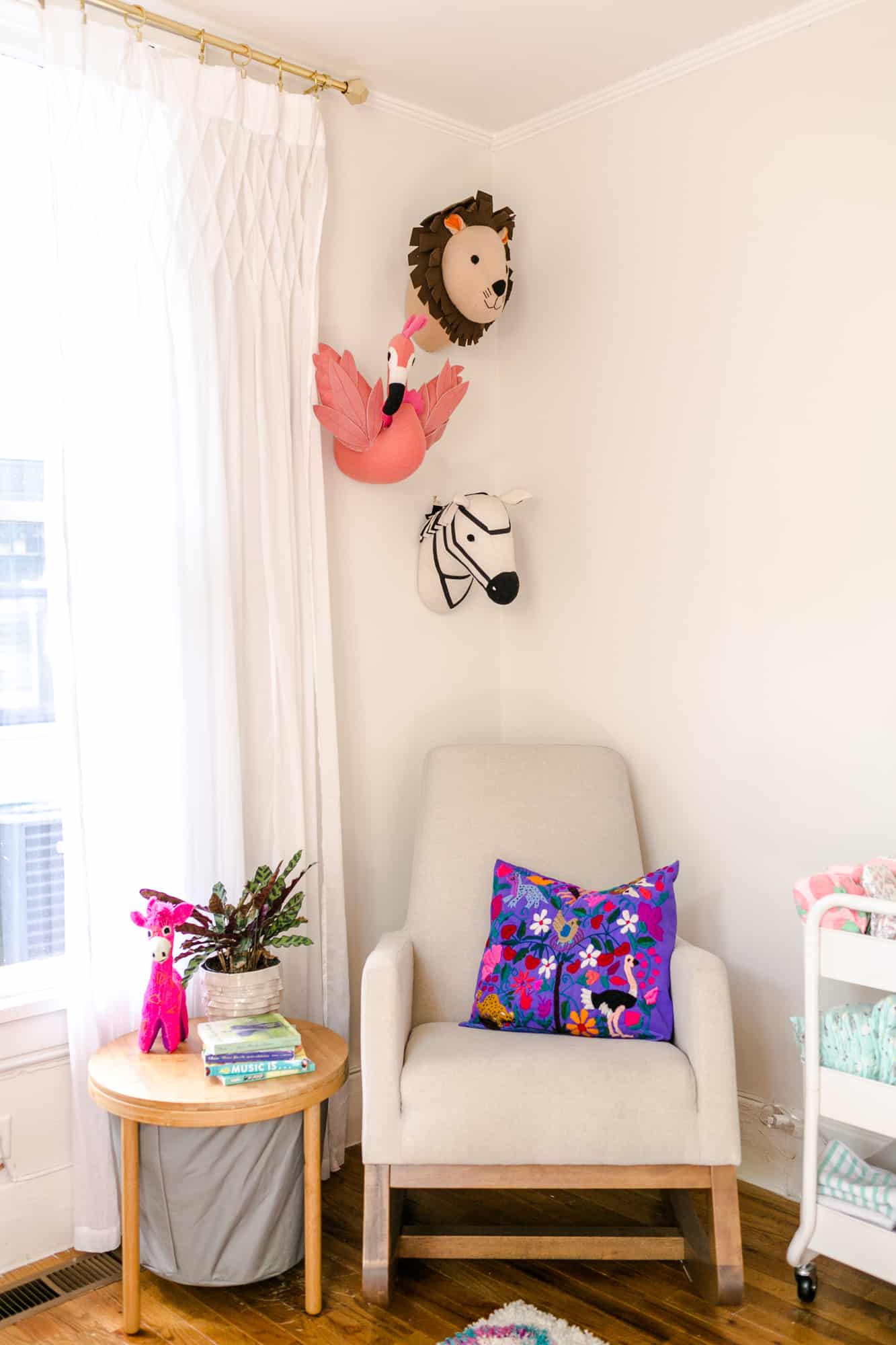
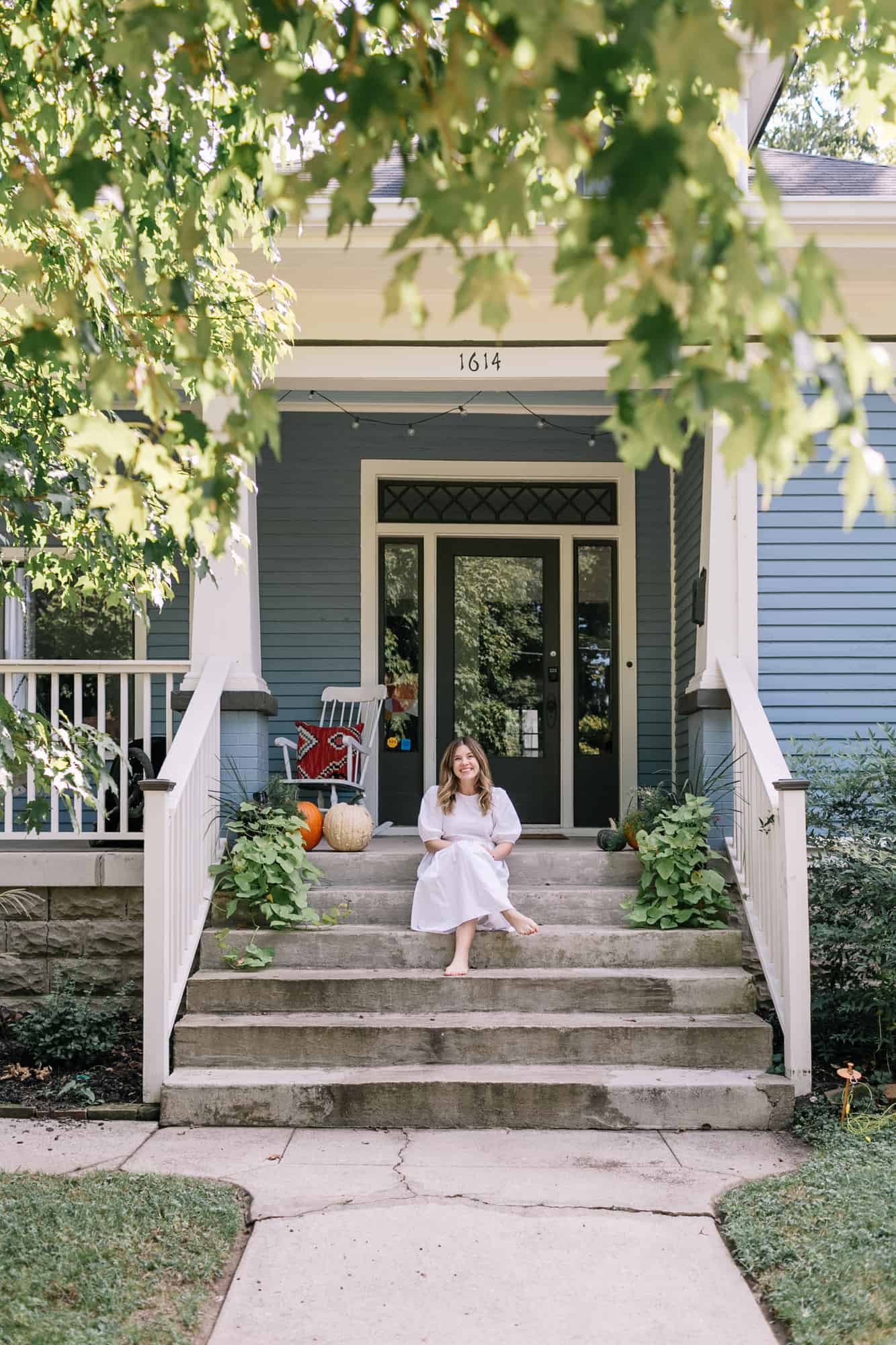 Our home’s style is evolving because I always am inspired by new seasons and travels, and of course, the stage of life we’re in. Our house will likely look different in February when we have a newborn! Our home’s style is approachable because we have a kid and a dog, and while I like nice things, I don’t want anything in our house to be too precious for someone to sit on, play with, or feel comfortable with.”
Our home’s style is evolving because I always am inspired by new seasons and travels, and of course, the stage of life we’re in. Our house will likely look different in February when we have a newborn! Our home’s style is approachable because we have a kid and a dog, and while I like nice things, I don’t want anything in our house to be too precious for someone to sit on, play with, or feel comfortable with.”
Thanks for giving us a tour, Andi! Be sure to visit her blog, Lucky Andi and Instagram here.

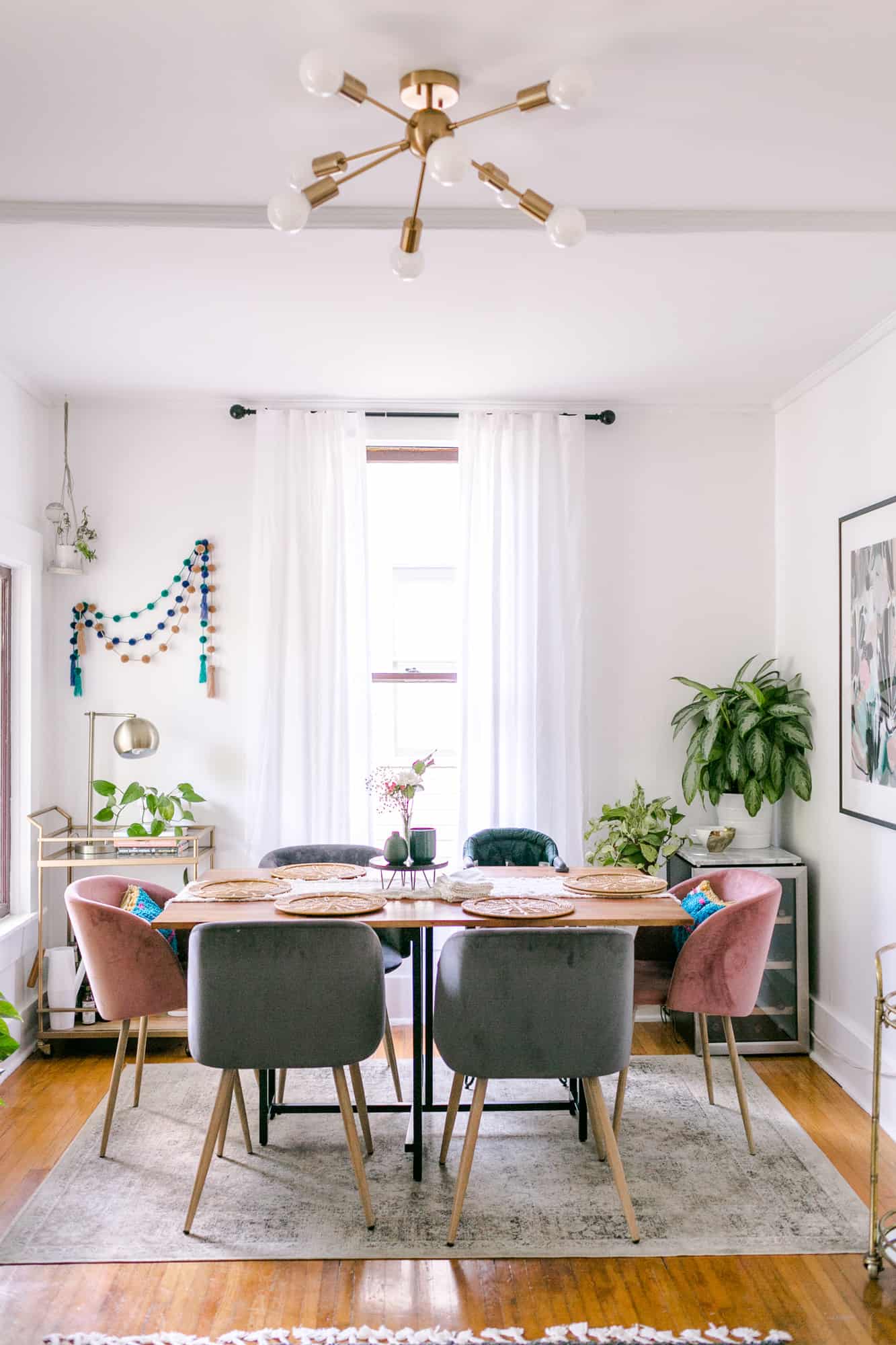
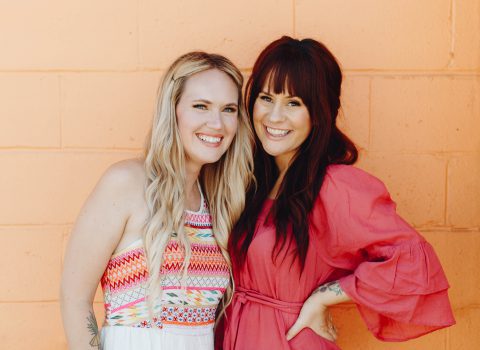


7 Comments
Love the accent walls! Beautiful home! 🙂
Charmaine Ng | Architecture & Lifestyle Blog
http://charmainenyw.com
Such a beautiful home! There are two different rocking chairs in the photos. Do you know where they are from?
So cozy! I love the hanging surfboard.
Dee ~ Vanilla Papers
It’s so beautiful Andi!!!!
I love every inch of this! Beautiful!
Andi’s home is beautiful! I love her style! Where are the mounted wall planters from? I believe they are hanging over a dresser in her bedroom. They are white with black hardware. Thanks!
Nicely done!