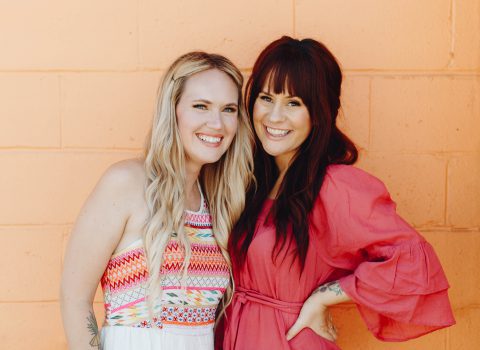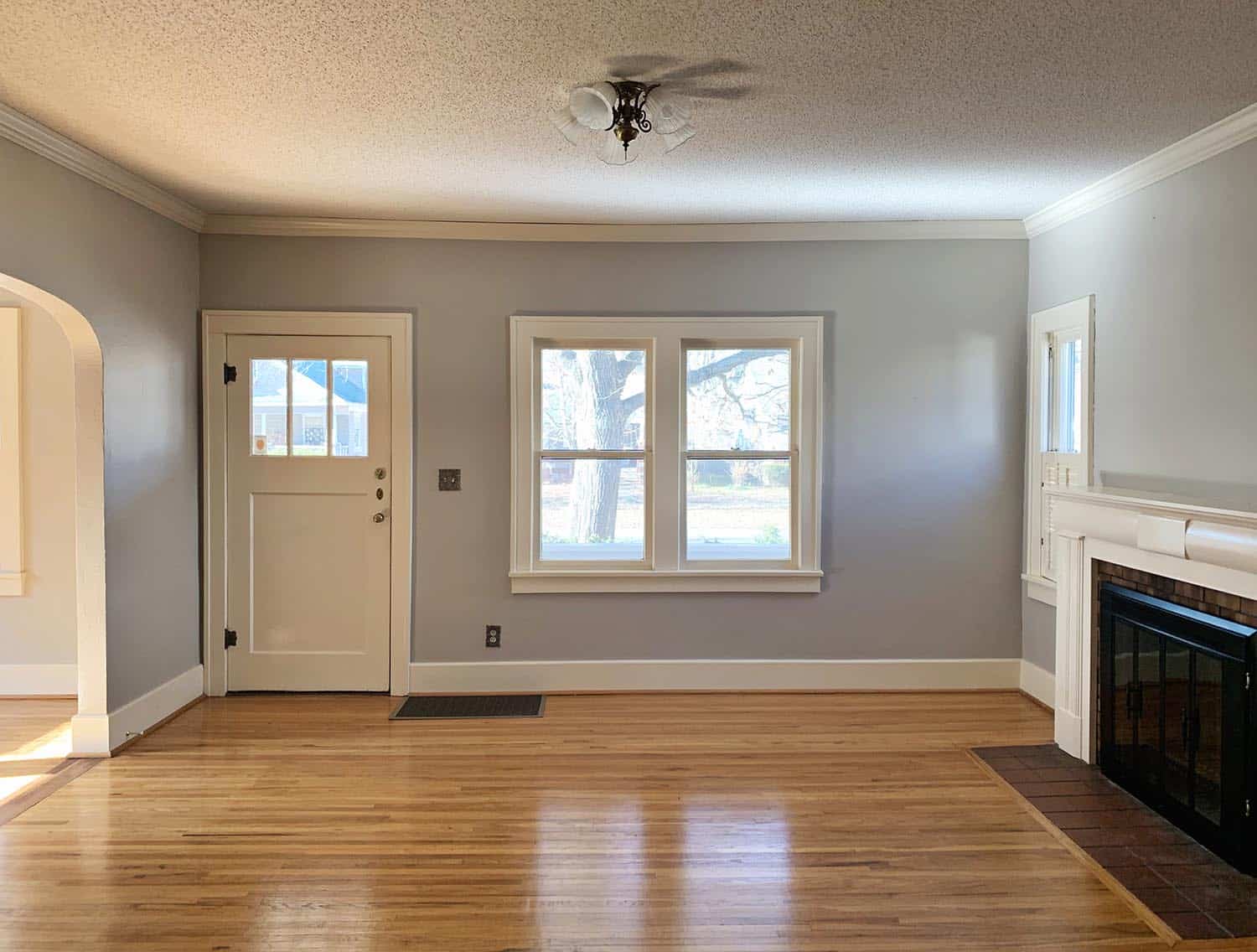 I am super excited to give you all a tour inside the Springfield house that Elsie has nicknamed the holiday house. 🙂 In case you missed our announcement post we’re calling it the holiday house because it’s the house Elsie and her family plan to stay at for the holidays when they come to Springfield. The rest of the year we plan to list the house as a short-term rental on Airbnb. We purchased the home in late December and have been slowly working on it since. It feels like we kept this a secret from you all, but truthfully what happened is the short-term rental laws changed in Springfield in January, and we were not sure if our original plan was still going to work. We needed to take the time to sort that out first before we felt we could really share much.
I am super excited to give you all a tour inside the Springfield house that Elsie has nicknamed the holiday house. 🙂 In case you missed our announcement post we’re calling it the holiday house because it’s the house Elsie and her family plan to stay at for the holidays when they come to Springfield. The rest of the year we plan to list the house as a short-term rental on Airbnb. We purchased the home in late December and have been slowly working on it since. It feels like we kept this a secret from you all, but truthfully what happened is the short-term rental laws changed in Springfield in January, and we were not sure if our original plan was still going to work. We needed to take the time to sort that out first before we felt we could really share much.
Which, by the way, would anyone be interested in a post from us about our experiences with short-term rentals? Like the laws (they vary a LOT and change often), using a management company, what things we’ve noticed folks tend to like or not like about certain homes, etc. Just curious if that would be interesting to you.
Now for a quick tour of what the house looked liked when we decided to buy it. We only looked at two houses in this neighborhood (we LOVE the neighborhood so much) and it was obvious right away that this house was special. And, a couple of quick notes on our renovations plans—Elsie and I have designed the home together and are aiming to keep the age of the home in mind. We love that this home was built in the 1920s and we’d love to keep it old, as well as new touches we add, feeling like that era or at least close. Second, it was obvious to us that the previous owners of this home really cared for it. It was in such great shape, and even though we do want to redesign and personalize some spaces to our own preferences, this isn’t a comment on their choices.
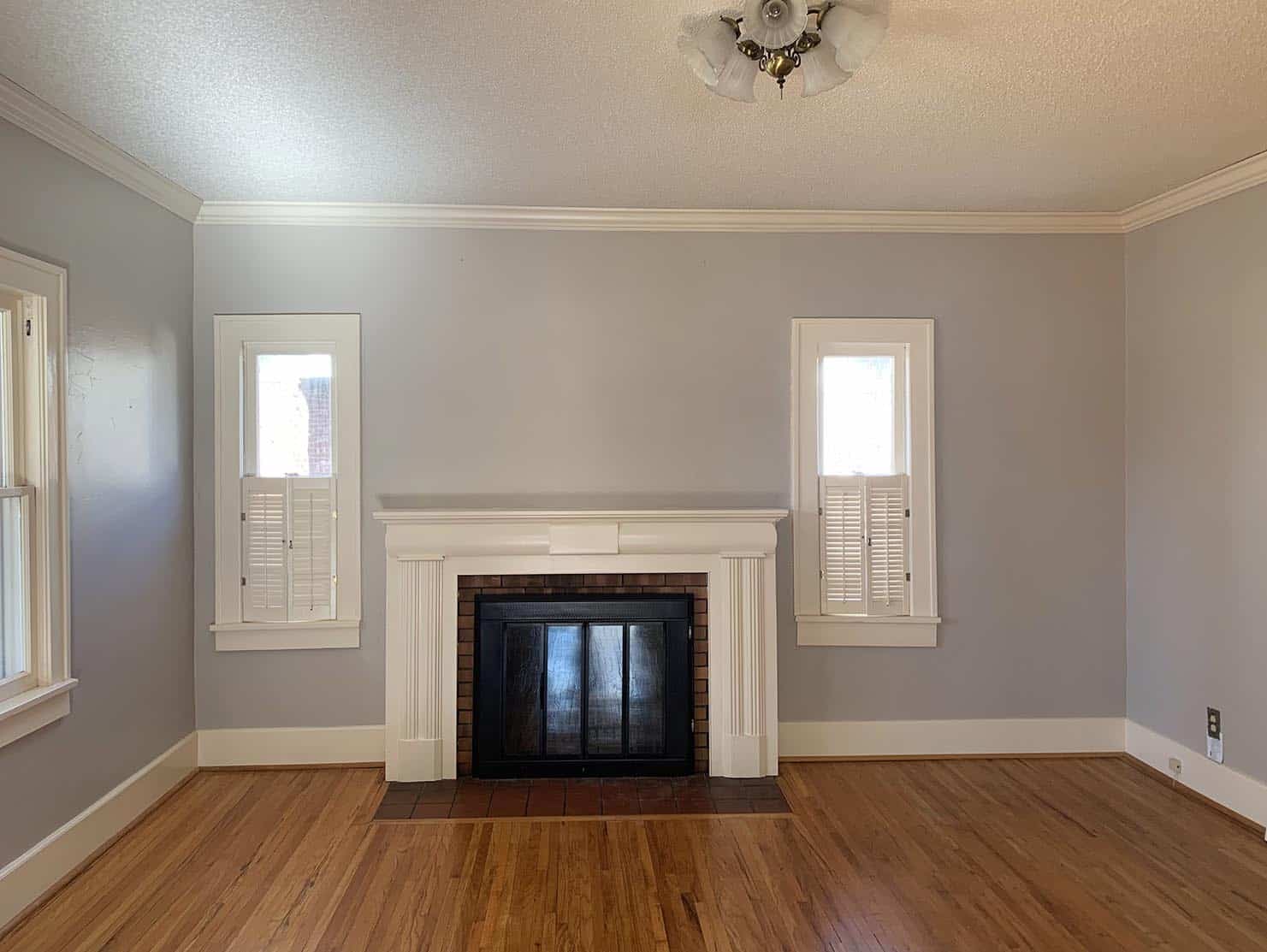
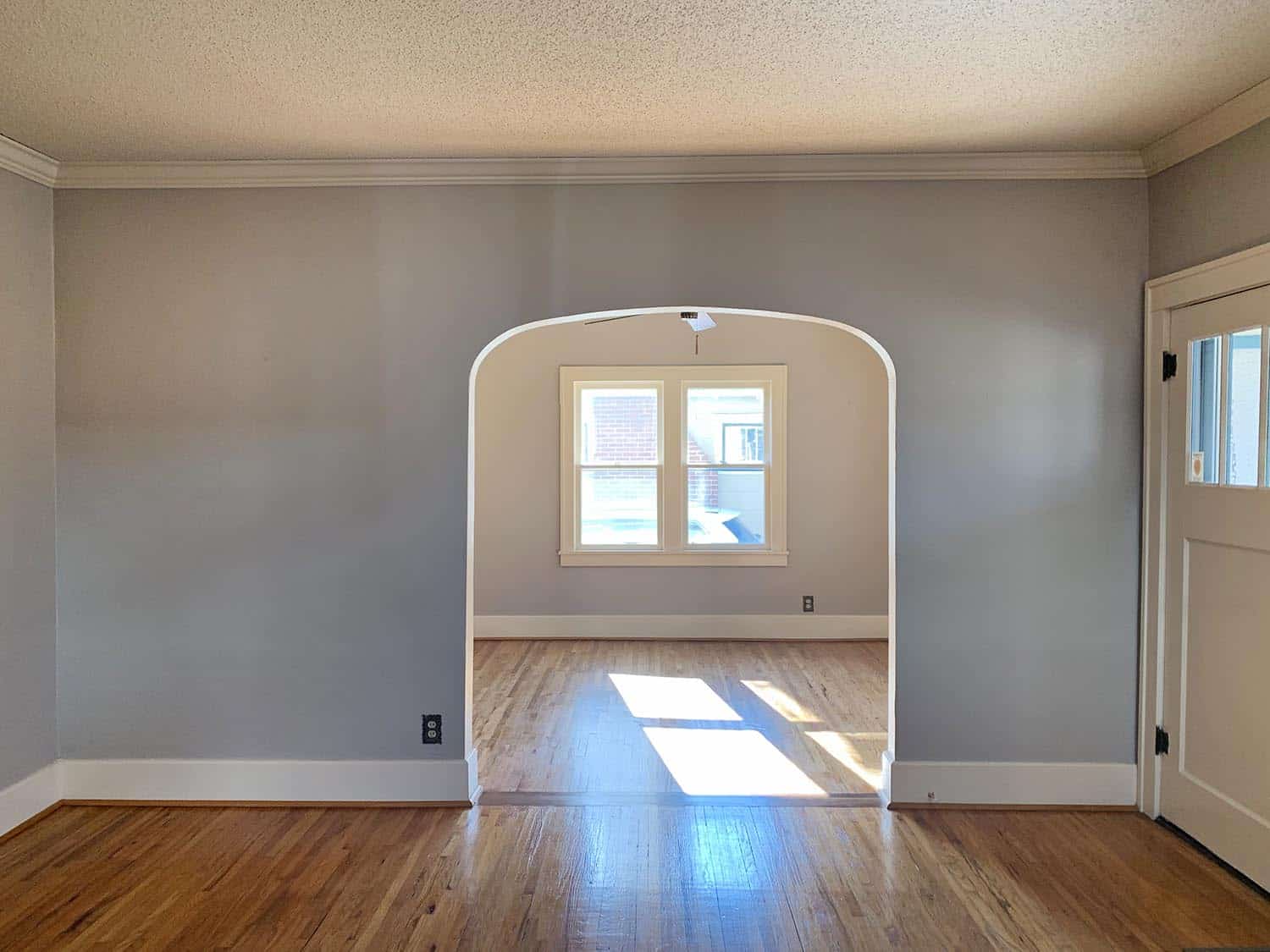 Here is the living room and a peek into an open study or extra bedroom space. We immediately liked that this home had a fireplace. Not only are they beautiful in pretty much any home, but it’s the perfect spot for Santa to make his entrance at Christmas. Ha.
Here is the living room and a peek into an open study or extra bedroom space. We immediately liked that this home had a fireplace. Not only are they beautiful in pretty much any home, but it’s the perfect spot for Santa to make his entrance at Christmas. Ha.
We don’t plan to change much in either of these spaces other than paint walls, change out light fixtures, and possibly refinish the floors (throughout the entire house so they all more or less match). However, we do plan to construct doors for this archway as this extra room doesn’t offer much privacy for a bedroom without them. And although it could certainly be an office or playroom, and we may use it as such, it already has a closet, so adding doors just feels like a good choice for this space in the long run.

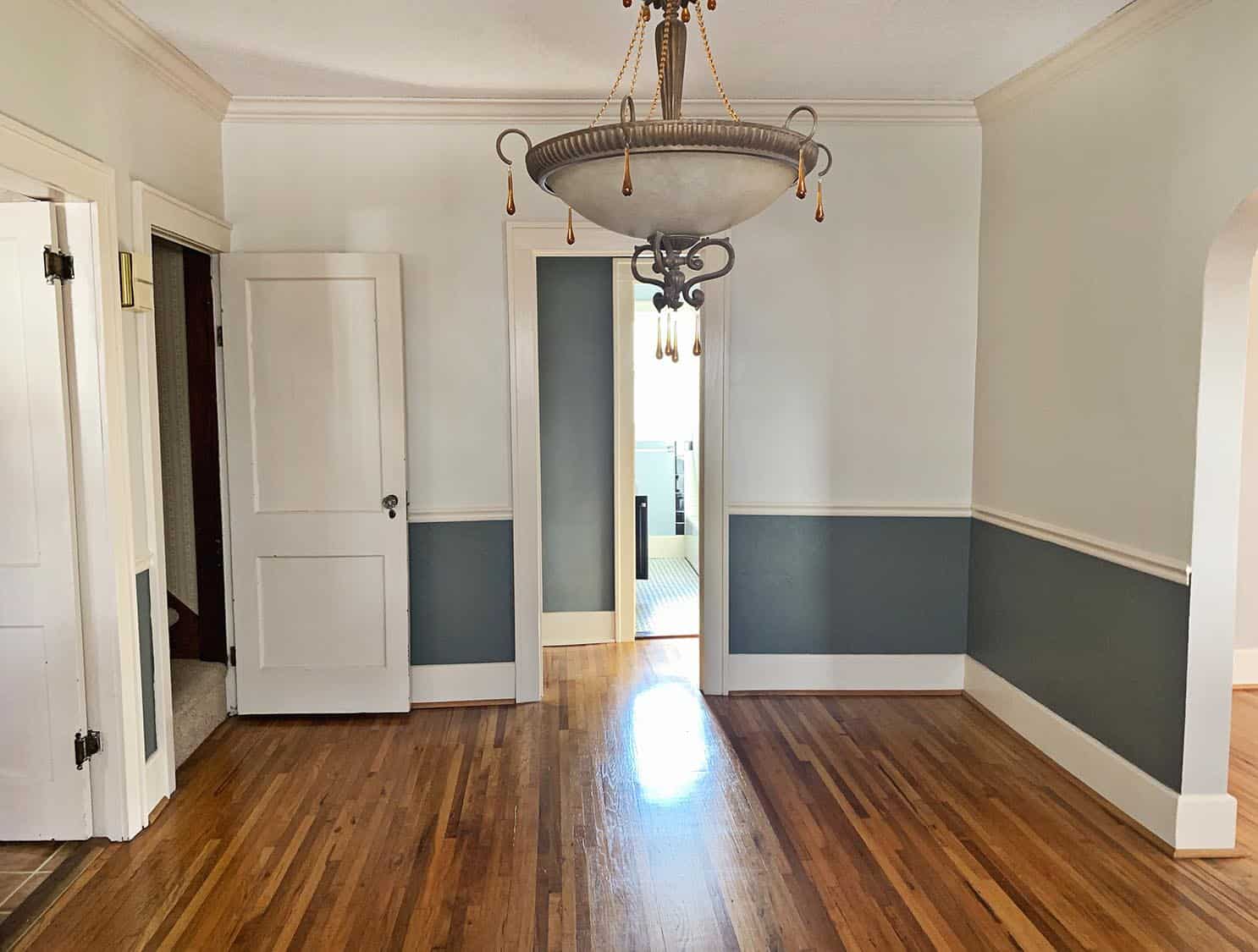 This is the dining room—it’s between the front living room and the kitchen. You can also see it connects to small hallway that goes to a bathroom and the master bedroom. It also connects to the stairs to the second floor. Mostly, we are just painting and changing the light fixture before furnishing. We have been considering adding some wallpaper, but we also might keep it simple as we may do wallpaper in the stairway. Still undecided!
This is the dining room—it’s between the front living room and the kitchen. You can also see it connects to small hallway that goes to a bathroom and the master bedroom. It also connects to the stairs to the second floor. Mostly, we are just painting and changing the light fixture before furnishing. We have been considering adding some wallpaper, but we also might keep it simple as we may do wallpaper in the stairway. Still undecided!

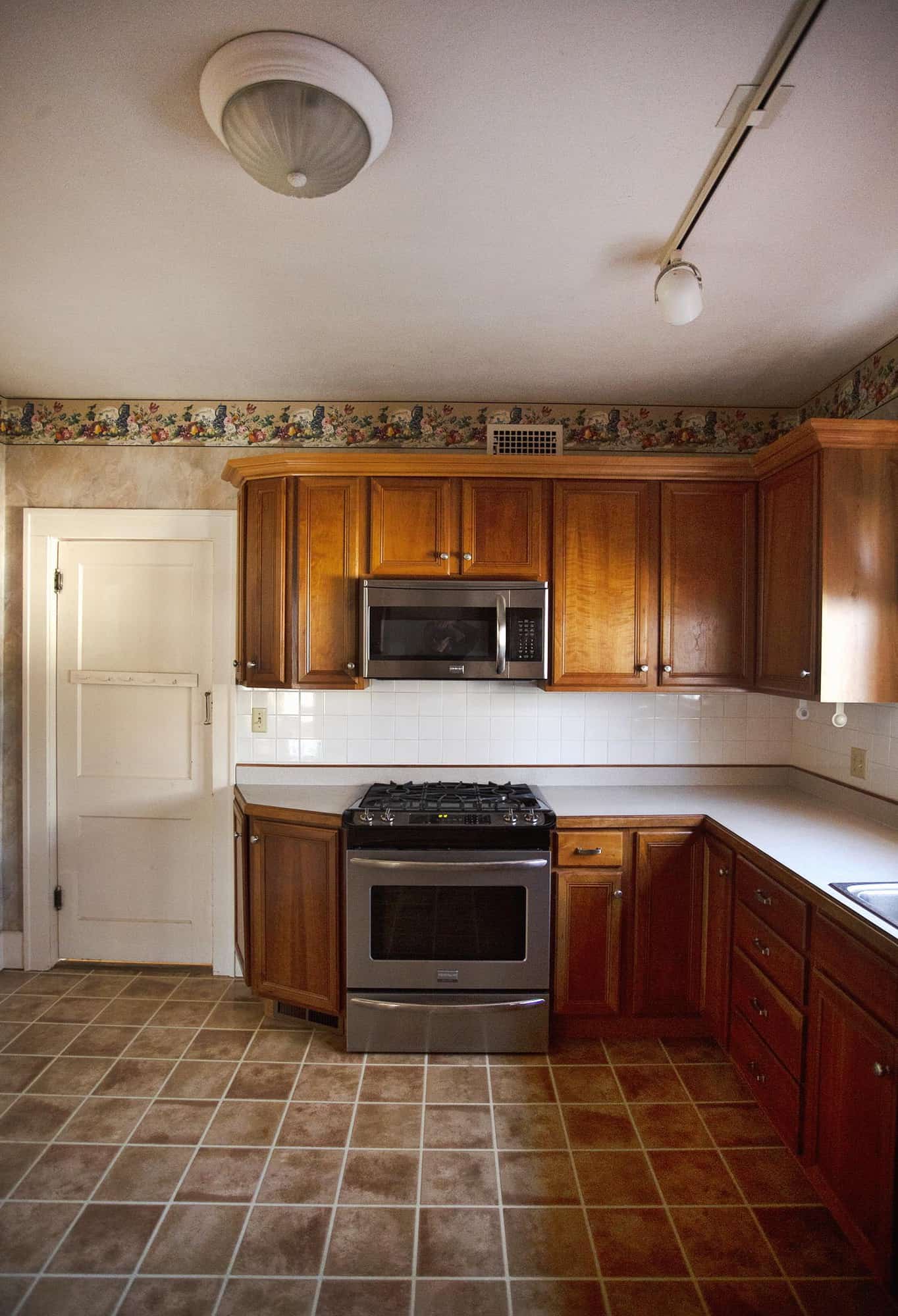
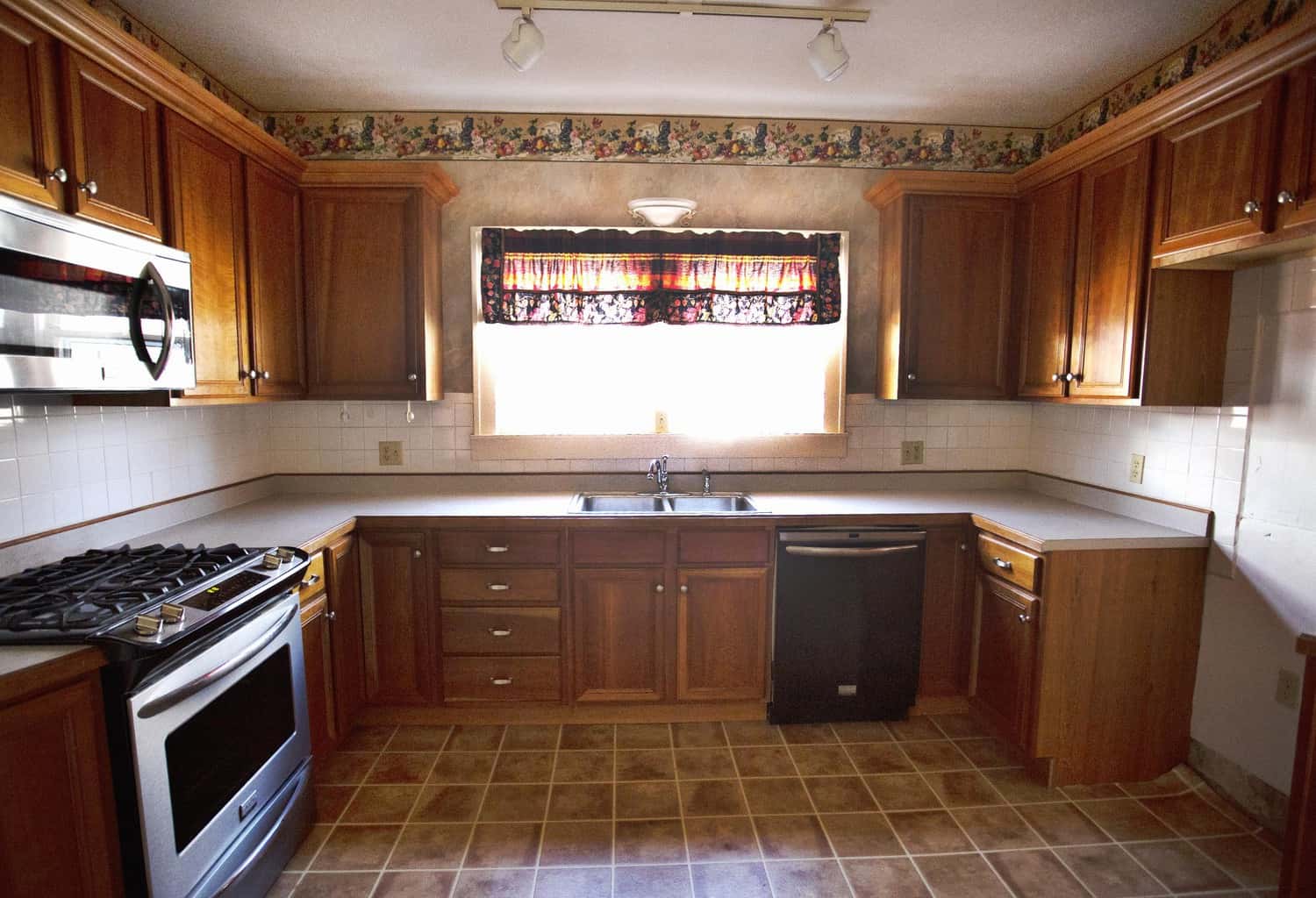 The kitchen felt like the space that we would likely change the most. For one thing, nothing in the kitchen felt like the age of the home or very special. We pretty much planned to completely renovate this space and I am SUPER excited to show you the transformation once we’re done!!!!!
The kitchen felt like the space that we would likely change the most. For one thing, nothing in the kitchen felt like the age of the home or very special. We pretty much planned to completely renovate this space and I am SUPER excited to show you the transformation once we’re done!!!!!
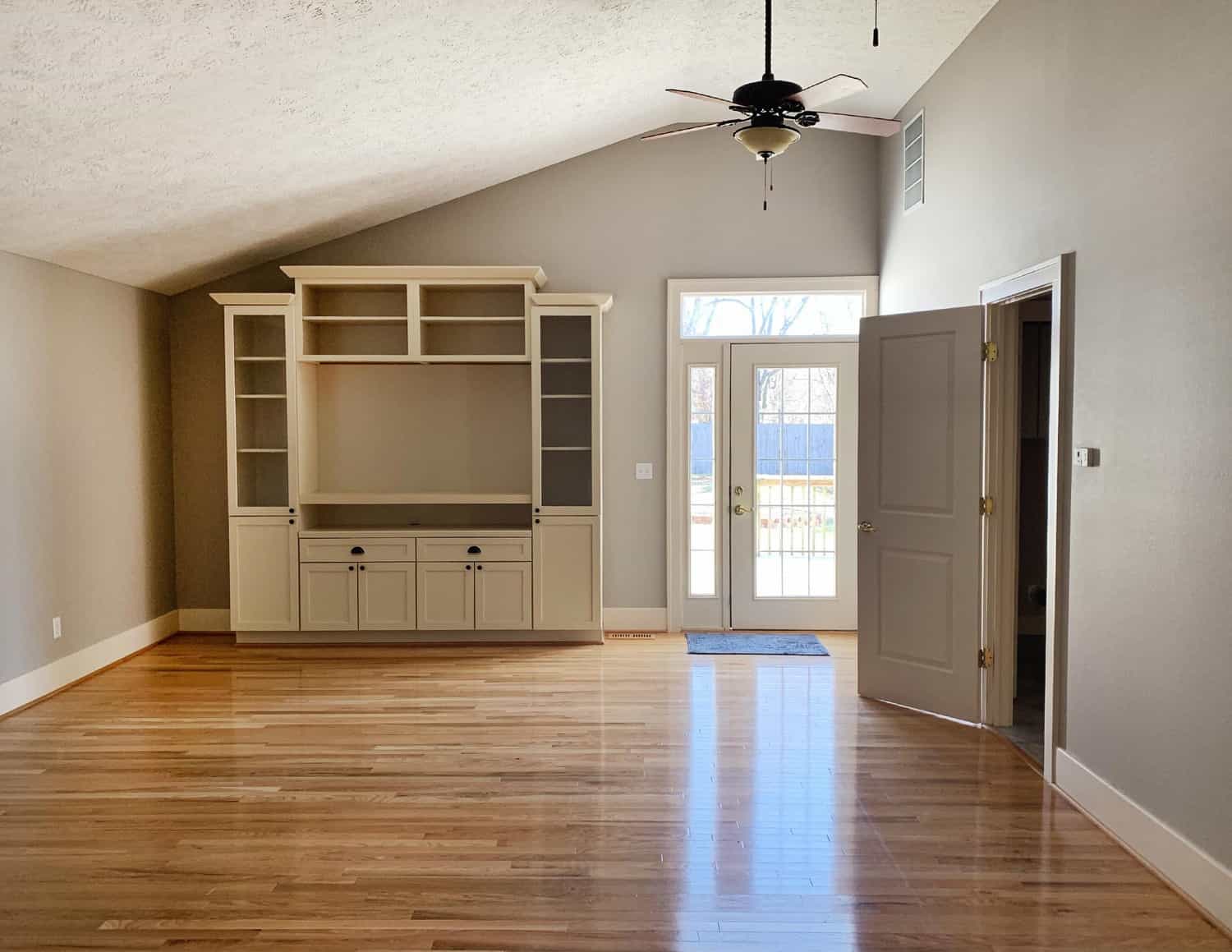
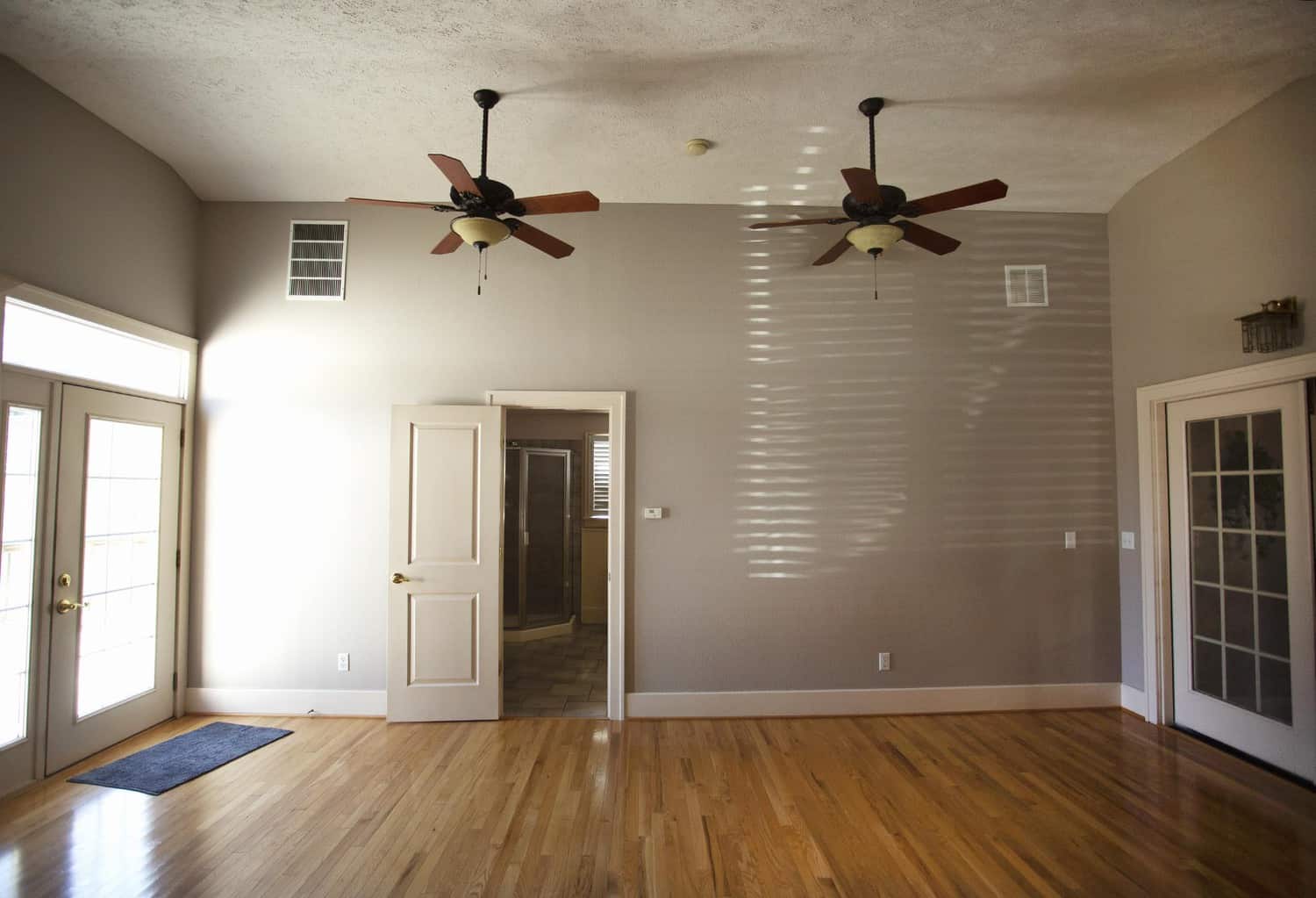
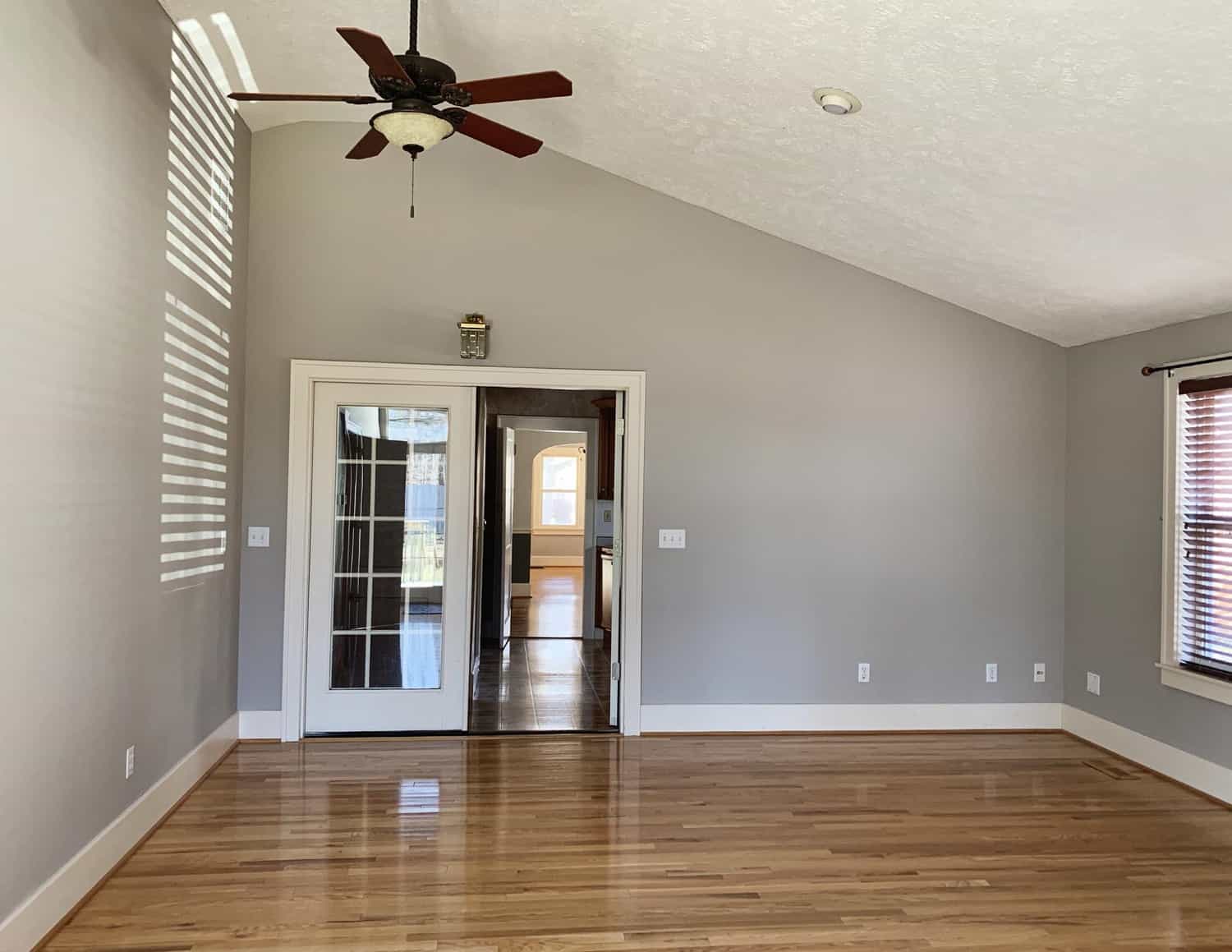 This is the second living room. It definitely seems like at some point this was an addition to the original home, or maybe it used to be a garage? It has super high ceilings and it’s really a very large space that would be great for entertaining. We plan to make this second living room the space that has a TV and is more of a relaxing, chill together space, while the front living room will be more formal (not necessarily fancy in design, just more of a sit and chat rather than sit and watch TV space).
This is the second living room. It definitely seems like at some point this was an addition to the original home, or maybe it used to be a garage? It has super high ceilings and it’s really a very large space that would be great for entertaining. We plan to make this second living room the space that has a TV and is more of a relaxing, chill together space, while the front living room will be more formal (not necessarily fancy in design, just more of a sit and chat rather than sit and watch TV space).
The floors in this space are different and definitely newer than the rest of the home. We are hoping to refinish all the floors and get them to match a little more, but we’ll see. We also plan to remove the shelving unit and update the ceilings in addition to painting and furnishing.
 Here is part of the master bedroom (still located on the main floor). Planning to paint, update the closet doors, and change out the fan.
Here is part of the master bedroom (still located on the main floor). Planning to paint, update the closet doors, and change out the fan.
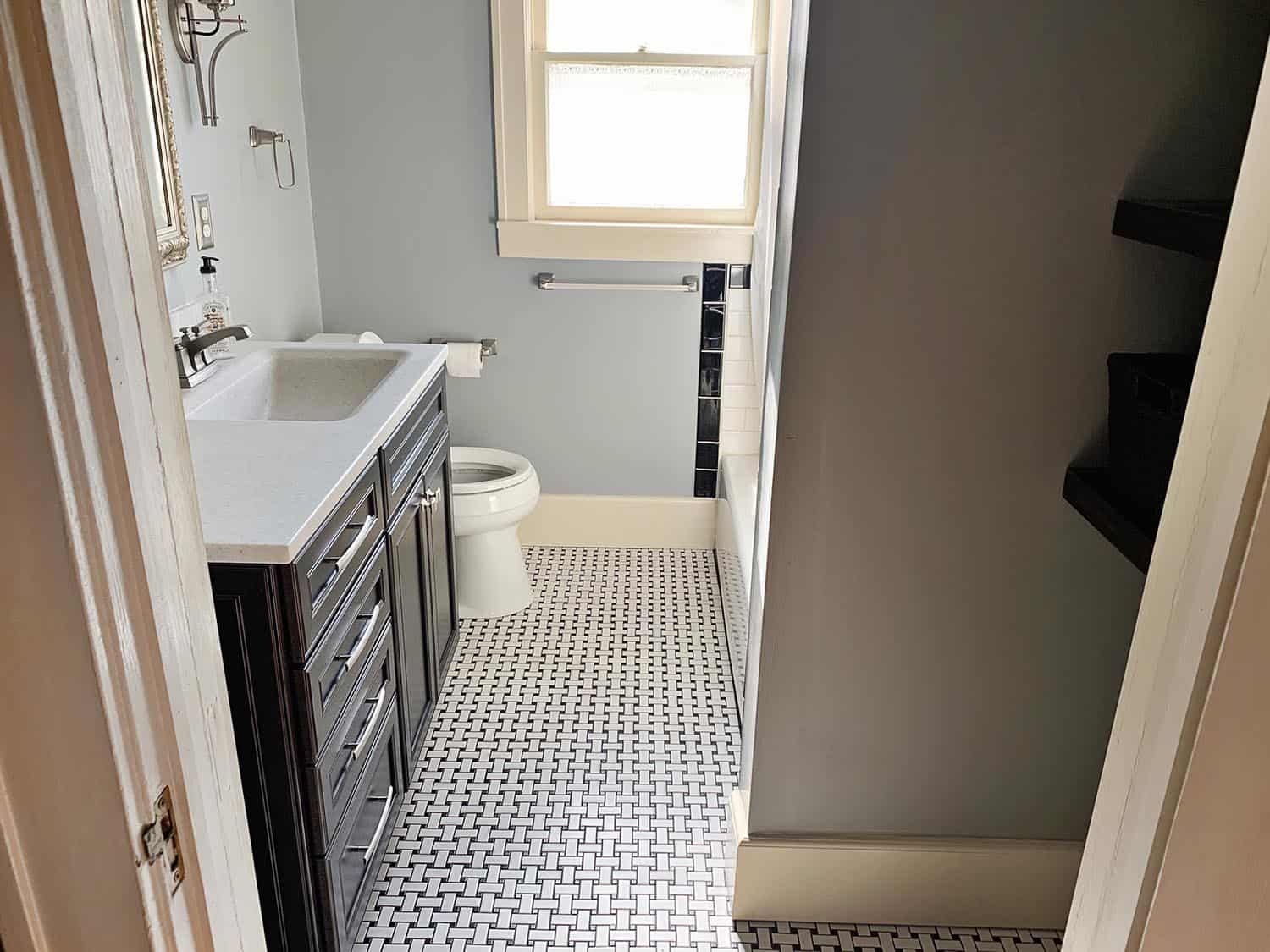
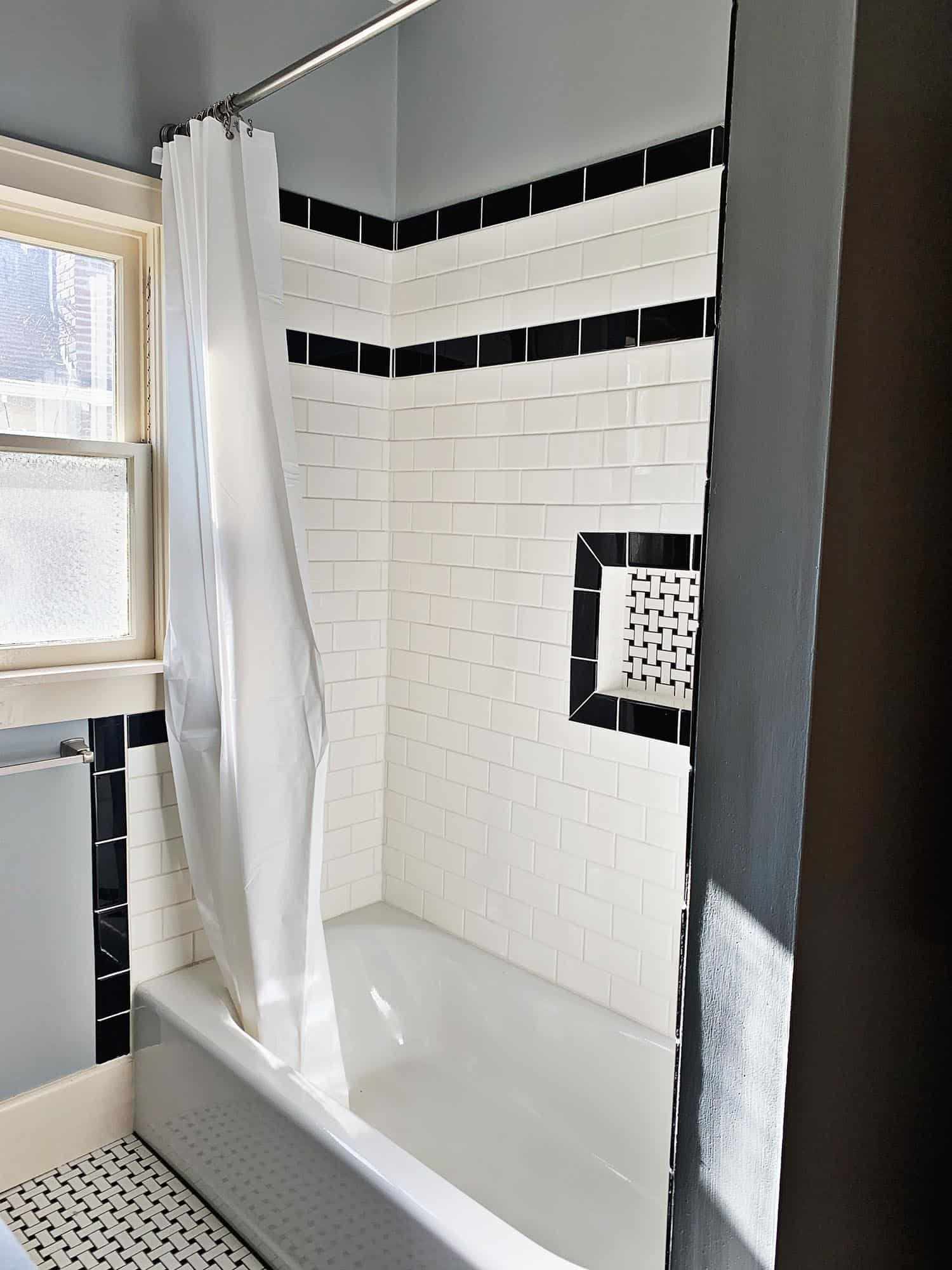 The house has three full bathrooms—this is the first. We will likely paint the walls white, but other than that we thought this bathroom was adorable!
The house has three full bathrooms—this is the first. We will likely paint the walls white, but other than that we thought this bathroom was adorable!
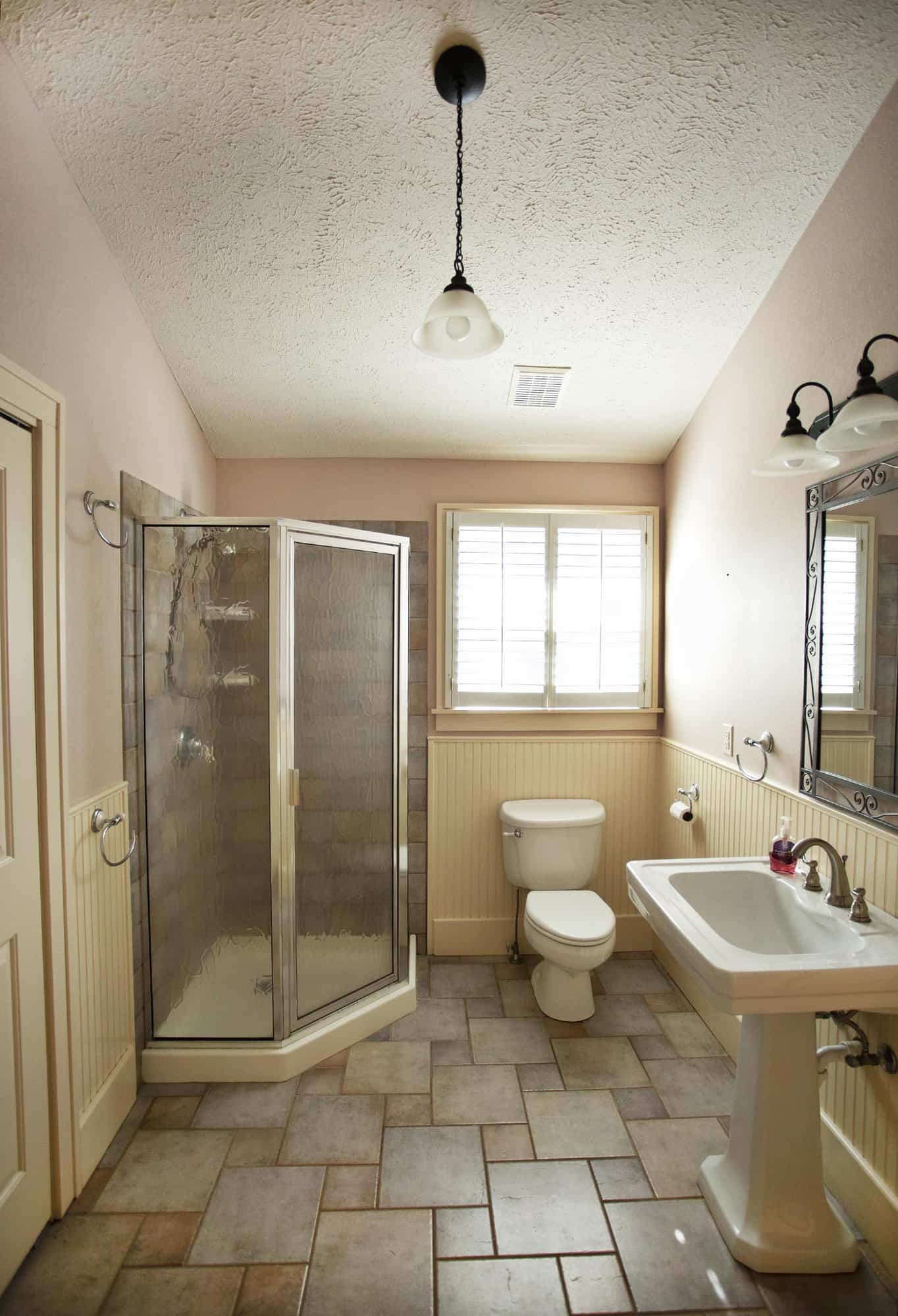 Here is the second (also downstairs) bathroom. To the right, you can just begin to see the closet doors that open to the laundry space. Similar to the kitchen, we knew right away this bathroom would need a lot of work to become a space that felt more like the rest of the home both in age and style. This room will also get a major facelift, so stay tuned!
Here is the second (also downstairs) bathroom. To the right, you can just begin to see the closet doors that open to the laundry space. Similar to the kitchen, we knew right away this bathroom would need a lot of work to become a space that felt more like the rest of the home both in age and style. This room will also get a major facelift, so stay tuned!
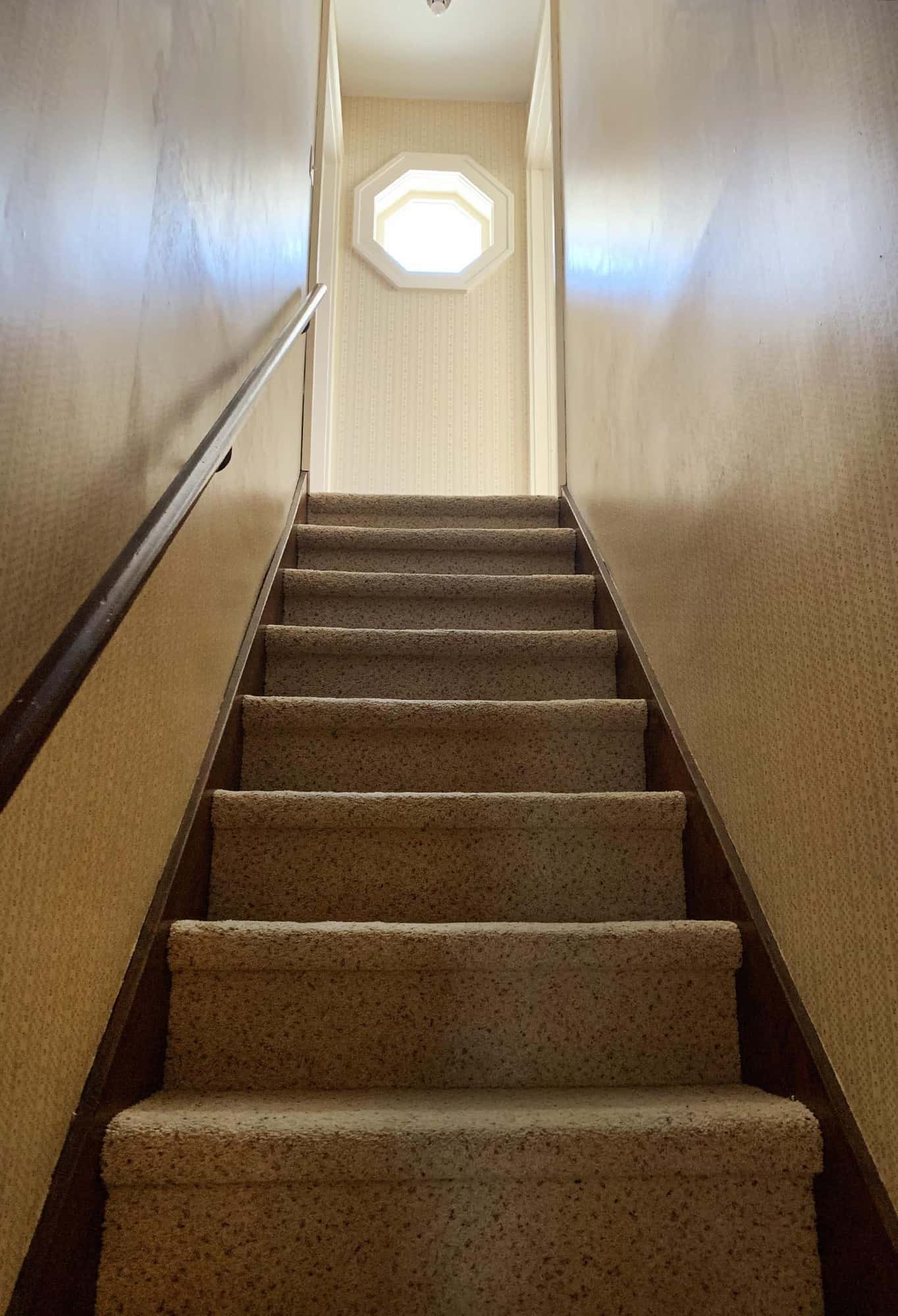
 Here are the stairs leading up to the second floor. Most of the second floor was carpeted, so we planned to remove that and hope for good wood floors—but if not, try to get something similar to the downstairs. We were in luck, and the original wood floors were under the carpet with only minor stains and age! We are also thinking we might replace the wallpaper in the stairwell.
Here are the stairs leading up to the second floor. Most of the second floor was carpeted, so we planned to remove that and hope for good wood floors—but if not, try to get something similar to the downstairs. We were in luck, and the original wood floors were under the carpet with only minor stains and age! We are also thinking we might replace the wallpaper in the stairwell.
I just love the little octagon window at the top of the stairs! Kind of feels like a ship to me. (Said the gal from landlocked Missouri.)
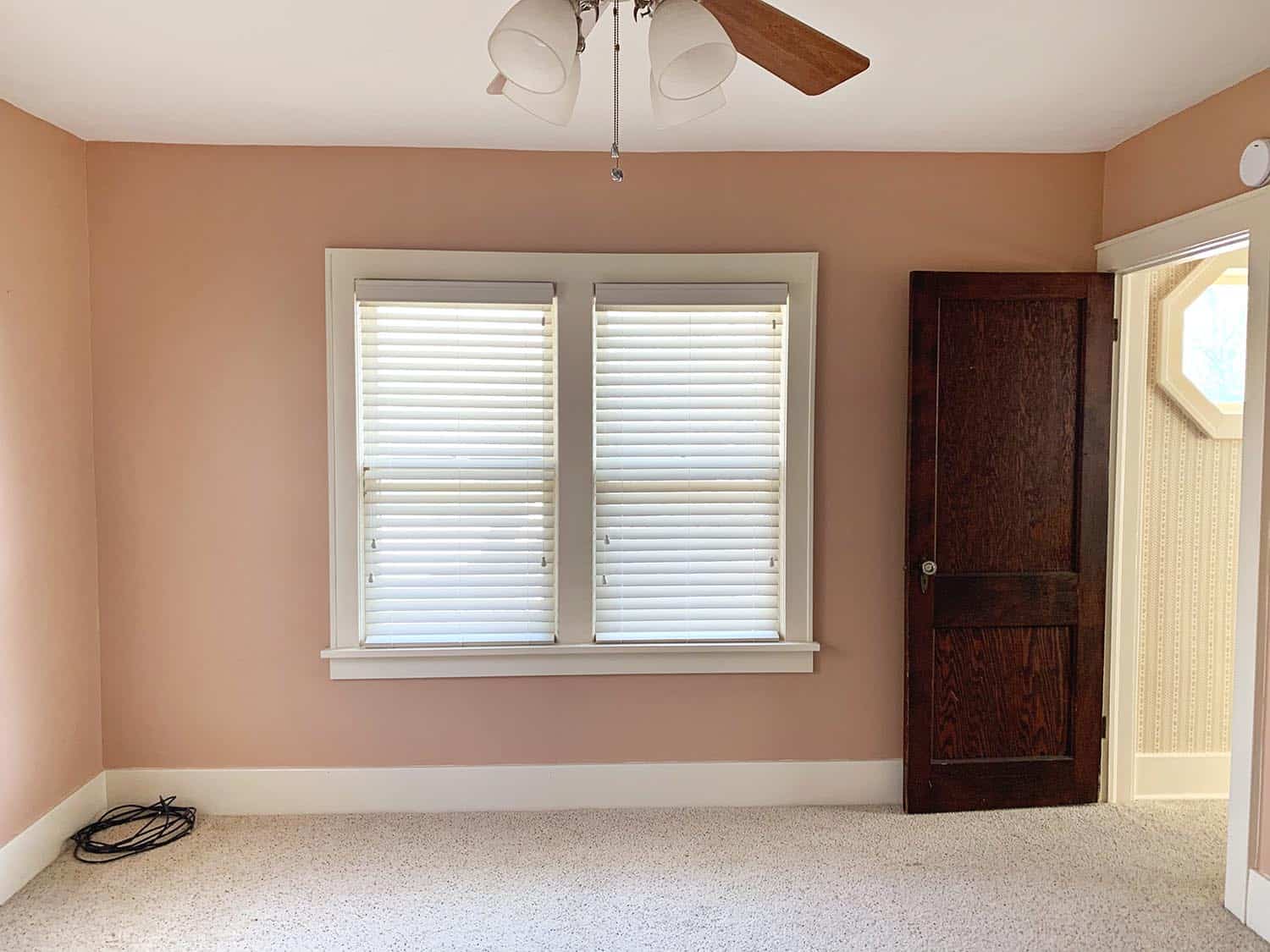 There are two bedrooms upstairs and they both pretty much looked like this when we bought the home. Again, mainly we are just removing carpet and refinishing the floors in addition to painting and updating the fans.
There are two bedrooms upstairs and they both pretty much looked like this when we bought the home. Again, mainly we are just removing carpet and refinishing the floors in addition to painting and updating the fans.
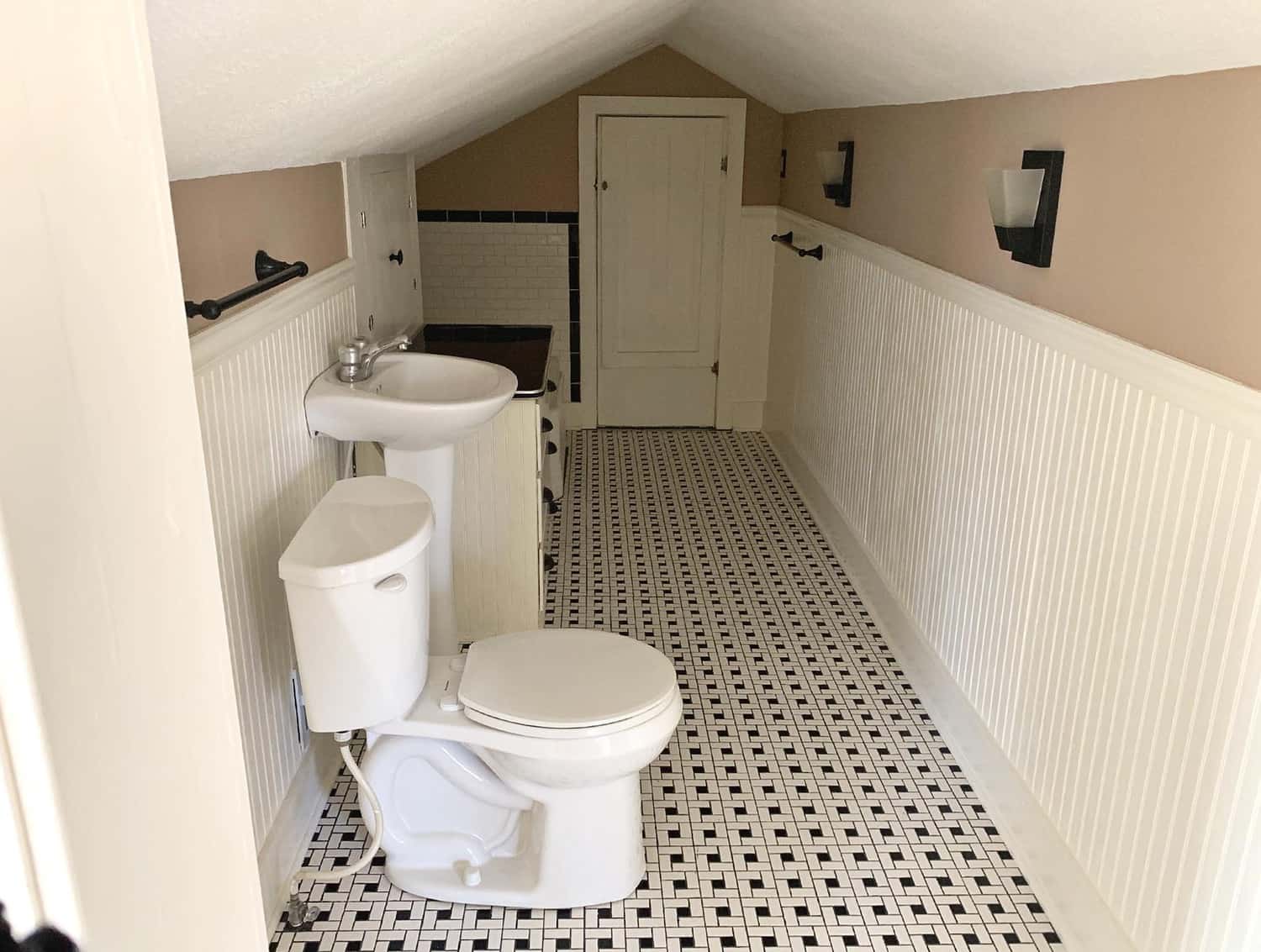 And here is the upstairs bathroom. It’s pretty unique. Ha. You can’t really see, but there is a small bathtub tucked in the room as well. We did love that there is a bathroom upstairs (for when you wake up in the middle of the night and need one), but the ceilings are SO low that it’s pretty unusable for many adults. I’m 5’4″ and the top of my head nearly touches the ceiling. If I have a top bun it will get filled with the popcorn ceiling, so that’s less than ideal. But honestly, with two full bathrooms downstairs and a not-exactly-unlimited budget we likely will just smooth the ceilings and call it a day on this space. 🙂
And here is the upstairs bathroom. It’s pretty unique. Ha. You can’t really see, but there is a small bathtub tucked in the room as well. We did love that there is a bathroom upstairs (for when you wake up in the middle of the night and need one), but the ceilings are SO low that it’s pretty unusable for many adults. I’m 5’4″ and the top of my head nearly touches the ceiling. If I have a top bun it will get filled with the popcorn ceiling, so that’s less than ideal. But honestly, with two full bathrooms downstairs and a not-exactly-unlimited budget we likely will just smooth the ceilings and call it a day on this space. 🙂
Hope you enjoyed this little tour! Can’t wait to show you the house after we update things. xo. Emma (+Elsie)
Author and Photography: Emma Chapman.
49 Comments | leave a comment
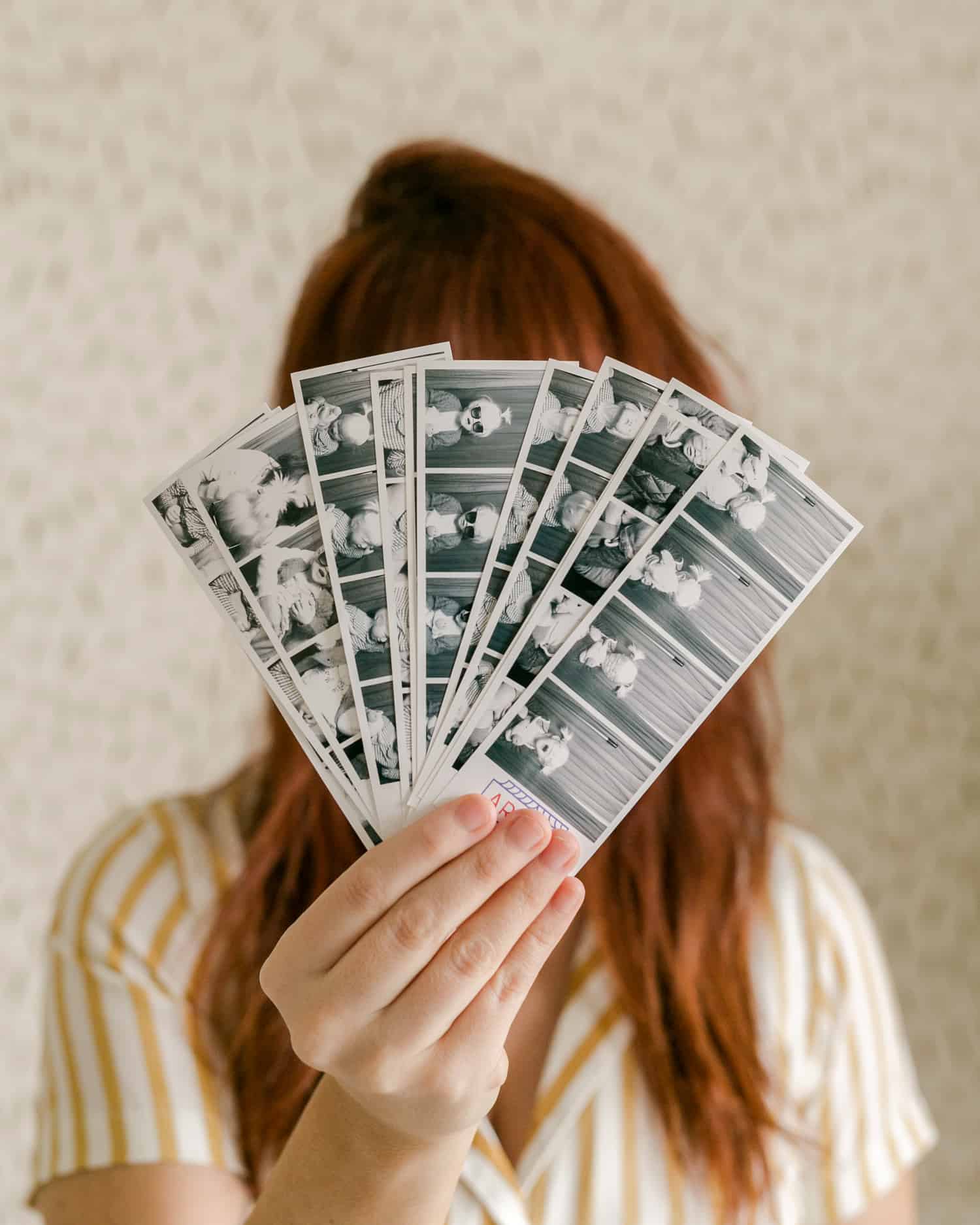 Weekends are tricky with little kids. We’re always trying to make them fun and adventurous, and at the same time not too busy or too stressful. Here are 10 ideas that work well for us. I’d love to hear your ideas as well!
Weekends are tricky with little kids. We’re always trying to make them fun and adventurous, and at the same time not too busy or too stressful. Here are 10 ideas that work well for us. I’d love to hear your ideas as well!


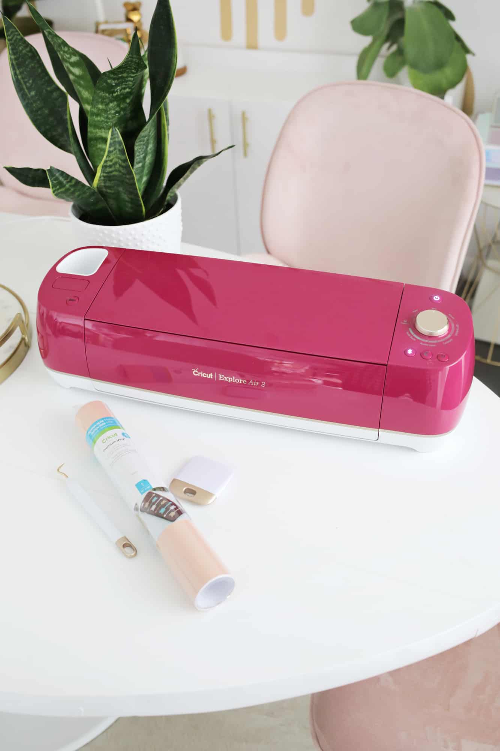
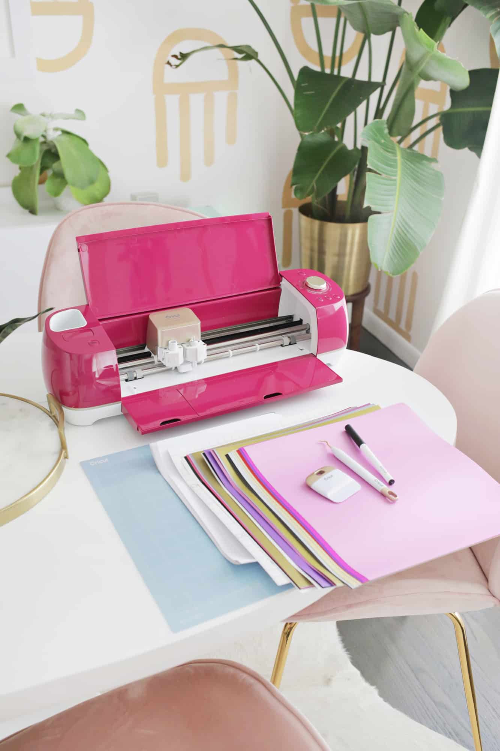
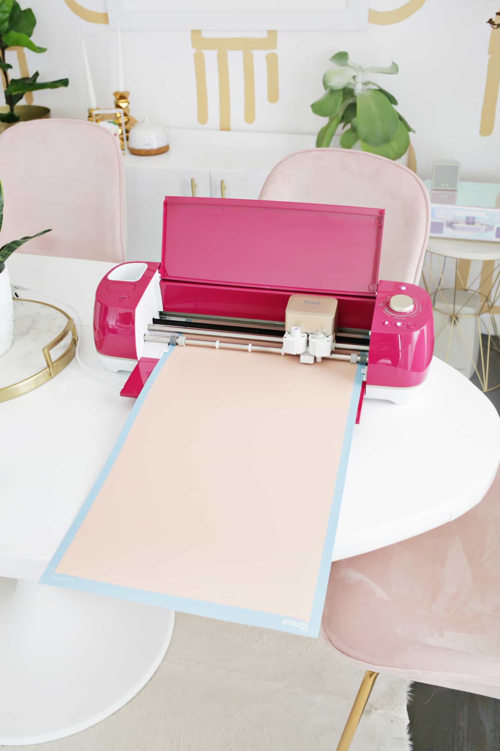
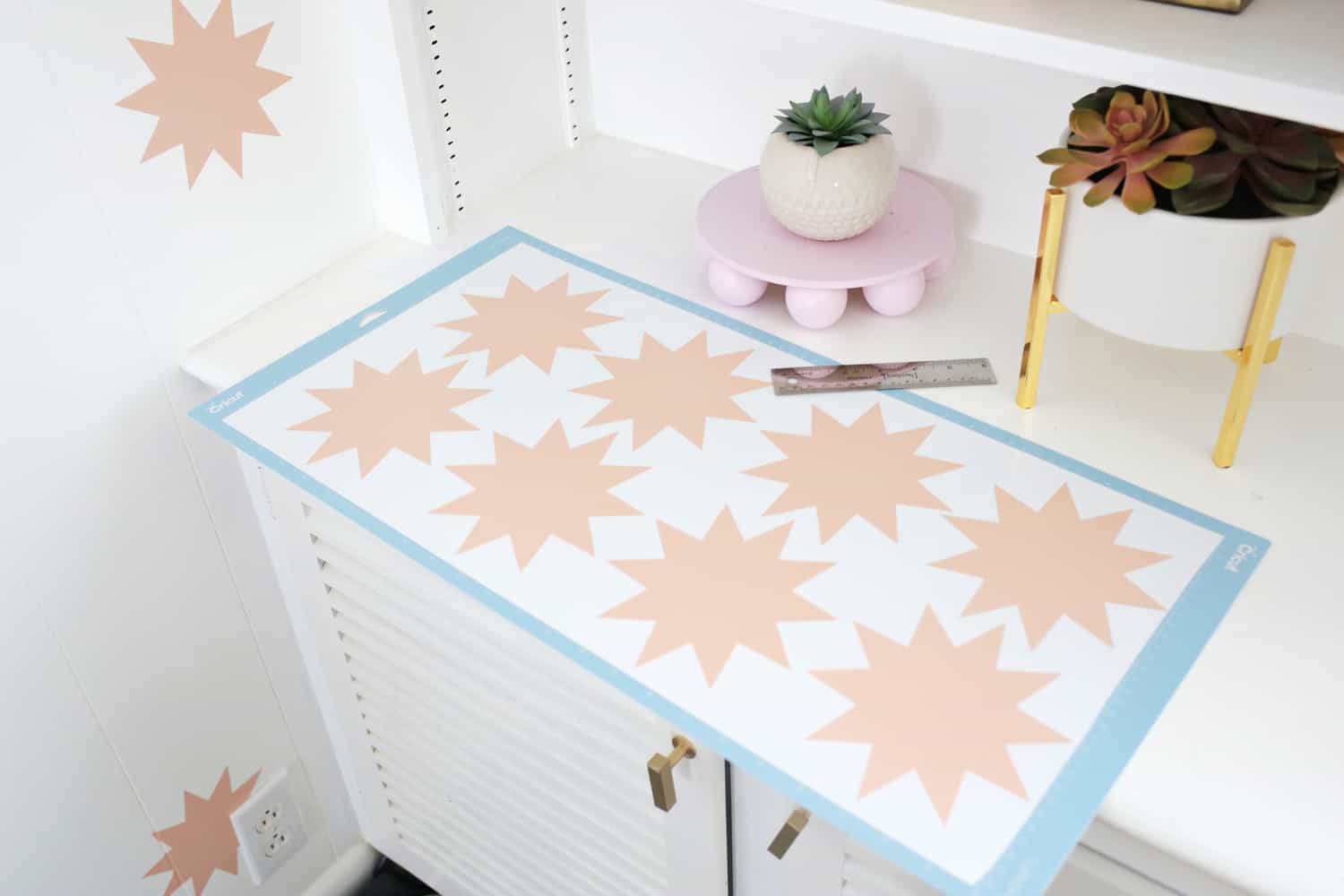
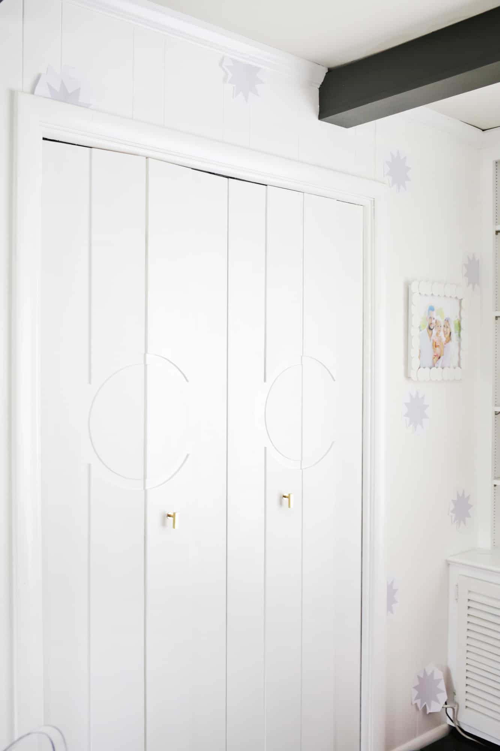

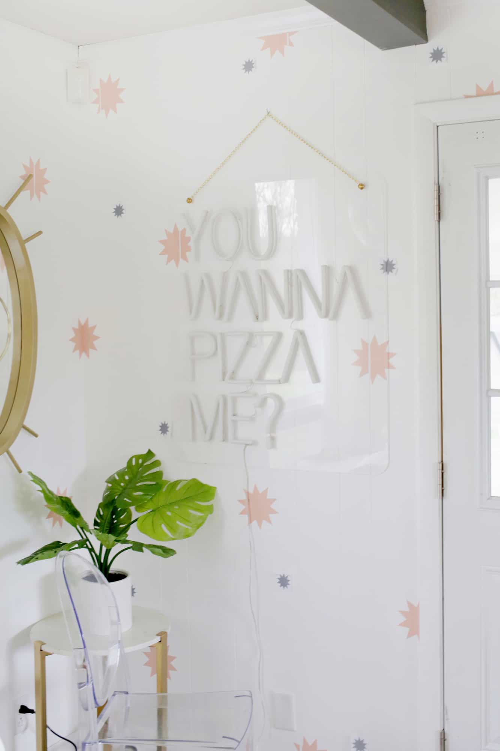

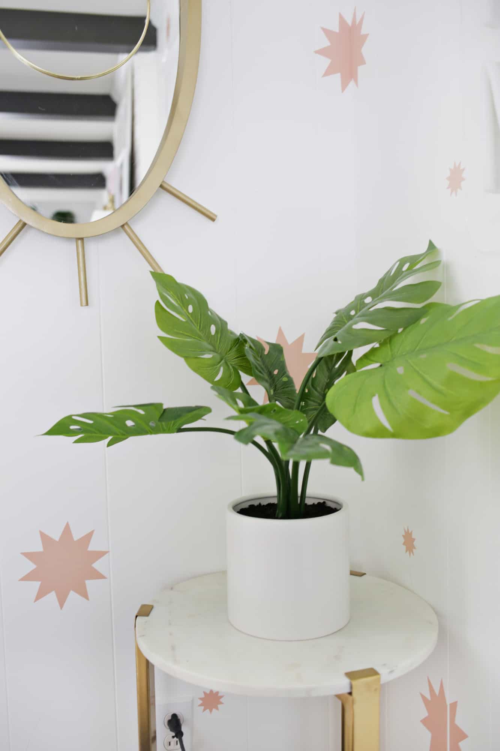
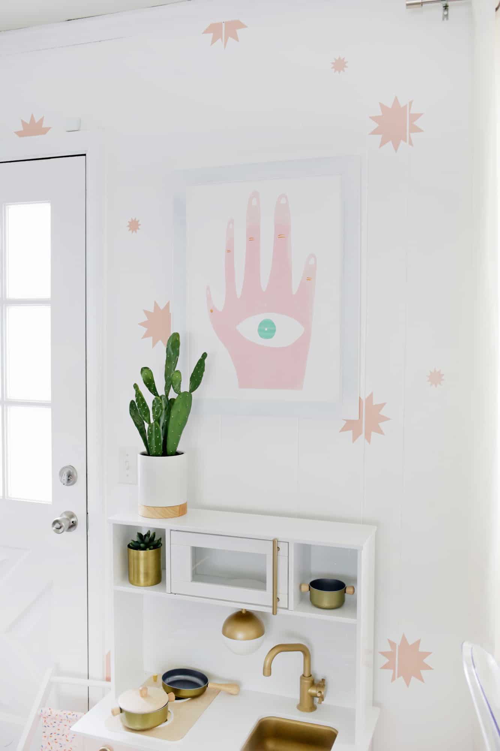
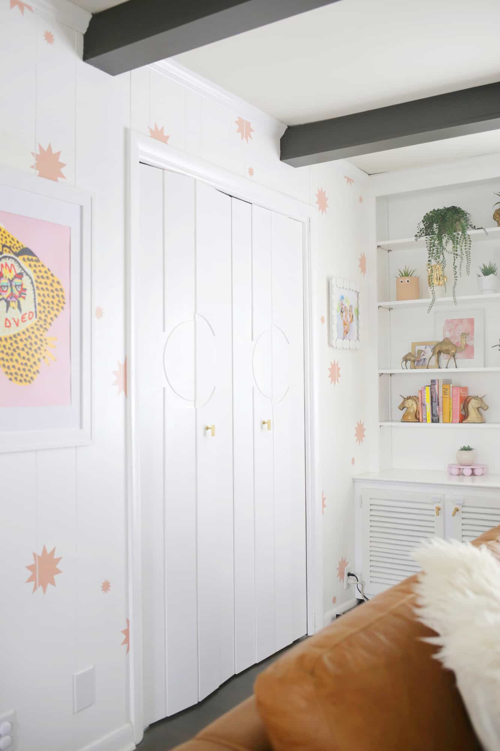

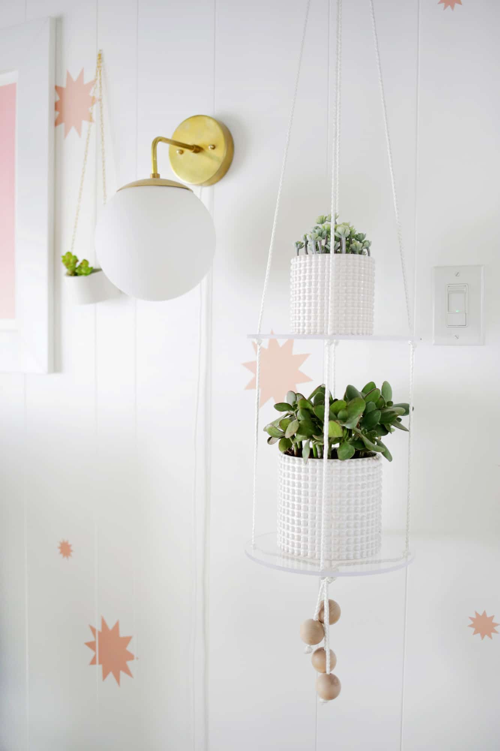
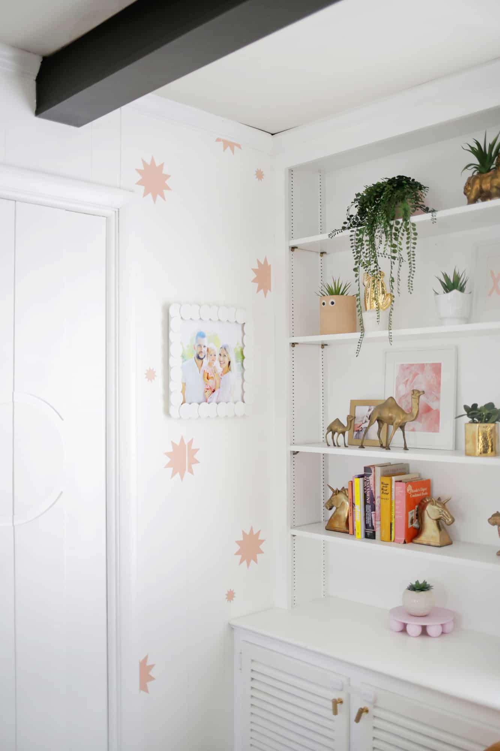
 Just wanted to share the three new printables we’ve created for our email subscribers. Did you know we have an email list (sometimes we call it a newsletter, same thing)? If not, you can join by just adding your email to the right sidebar (
Just wanted to share the three new printables we’ve created for our email subscribers. Did you know we have an email list (sometimes we call it a newsletter, same thing)? If not, you can join by just adding your email to the right sidebar ( This month, subscribers get three printables. There is a WiFi password sheet that you fill out and display on your refrigerator (or wherever) so guests can easily find your WiFi password (or you can check if you forget … please say I’m not the only one who’s done this). There is a password organizer for all online passwords you have to keep track of and somehow remember. This helps me SO much for work as it feels like I have one million slightly different passwords for things. Geez. And last but not least, we’ve got our spring bucket list to help you make some fun and hopefully joy-filled goals for yourself or your family this season. If you follow Elsie on IG you’ve probably seen her using her seasonal bucket lists to make memories with her daughter Nova—there’s a highlight in case you missed it.
This month, subscribers get three printables. There is a WiFi password sheet that you fill out and display on your refrigerator (or wherever) so guests can easily find your WiFi password (or you can check if you forget … please say I’m not the only one who’s done this). There is a password organizer for all online passwords you have to keep track of and somehow remember. This helps me SO much for work as it feels like I have one million slightly different passwords for things. Geez. And last but not least, we’ve got our spring bucket list to help you make some fun and hopefully joy-filled goals for yourself or your family this season. If you follow Elsie on IG you’ve probably seen her using her seasonal bucket lists to make memories with her daughter Nova—there’s a highlight in case you missed it.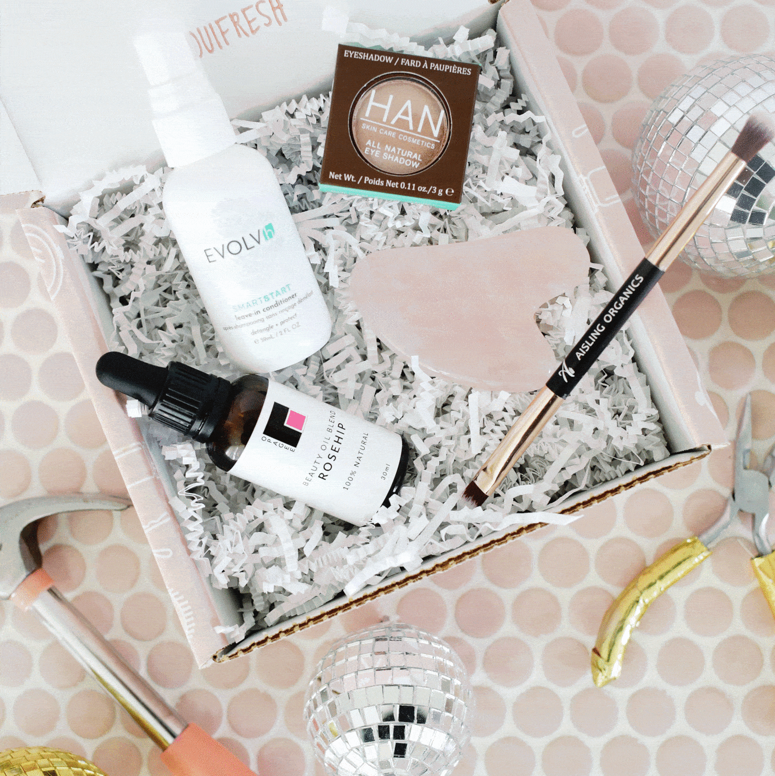
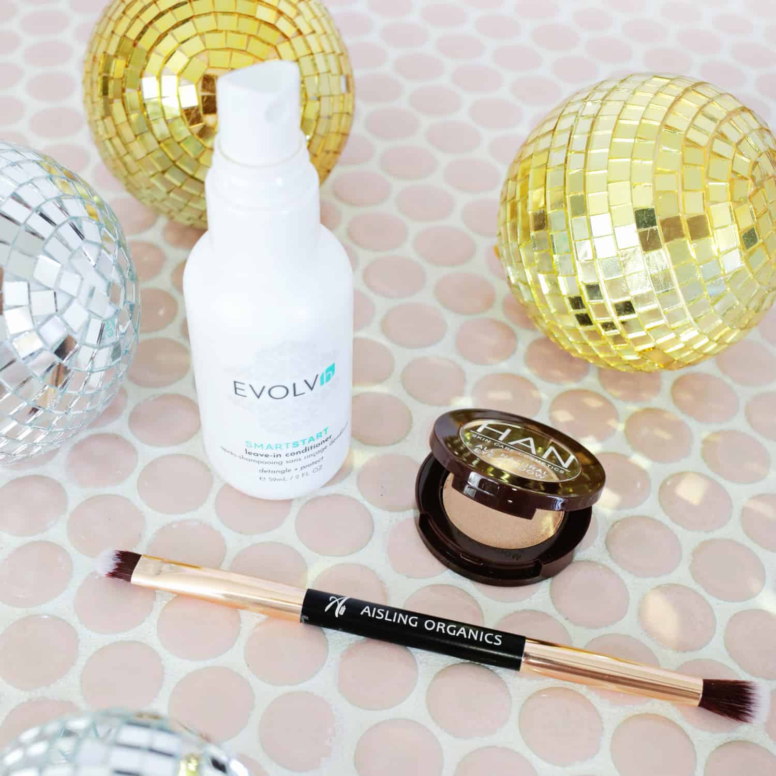

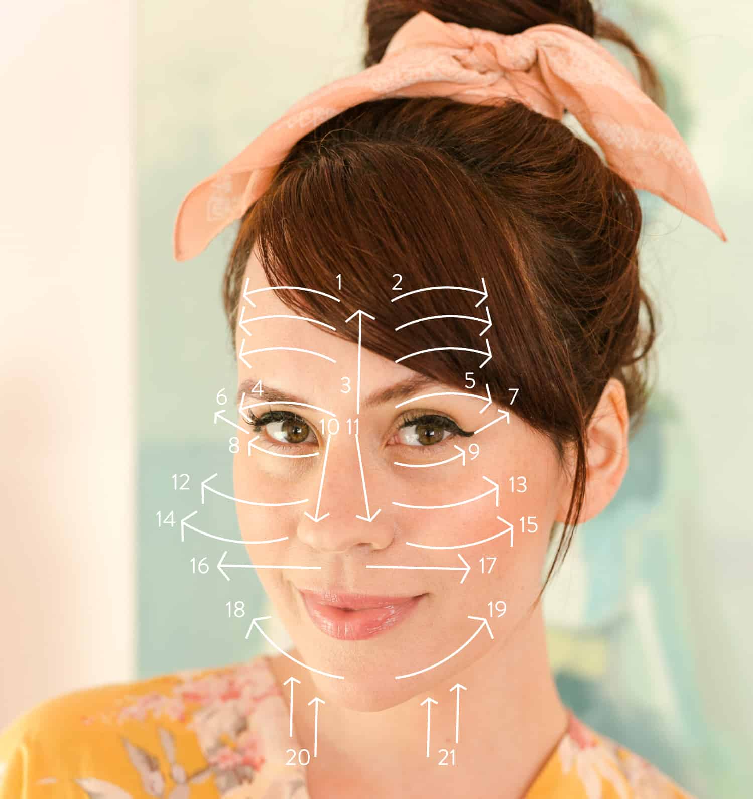
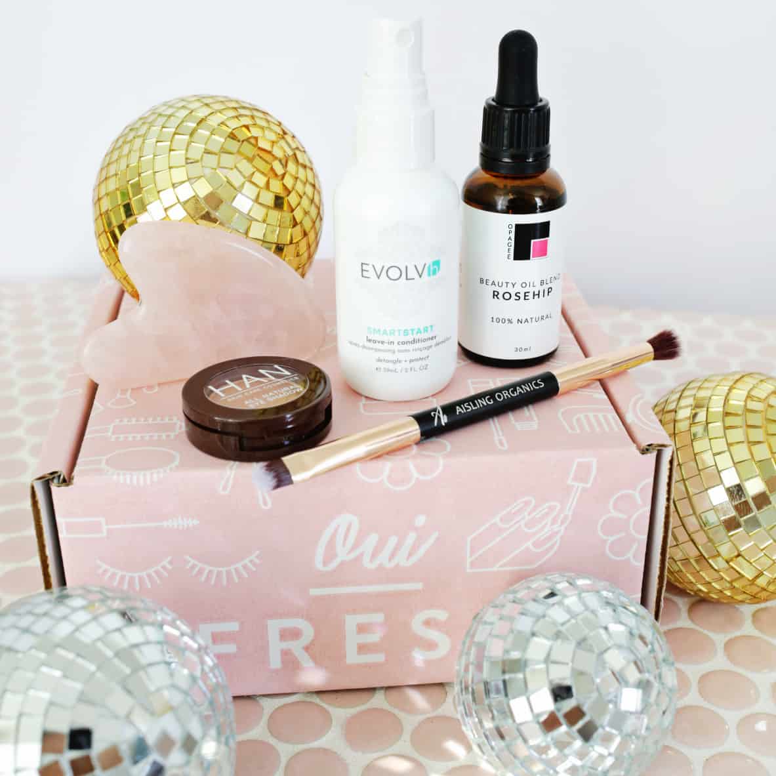



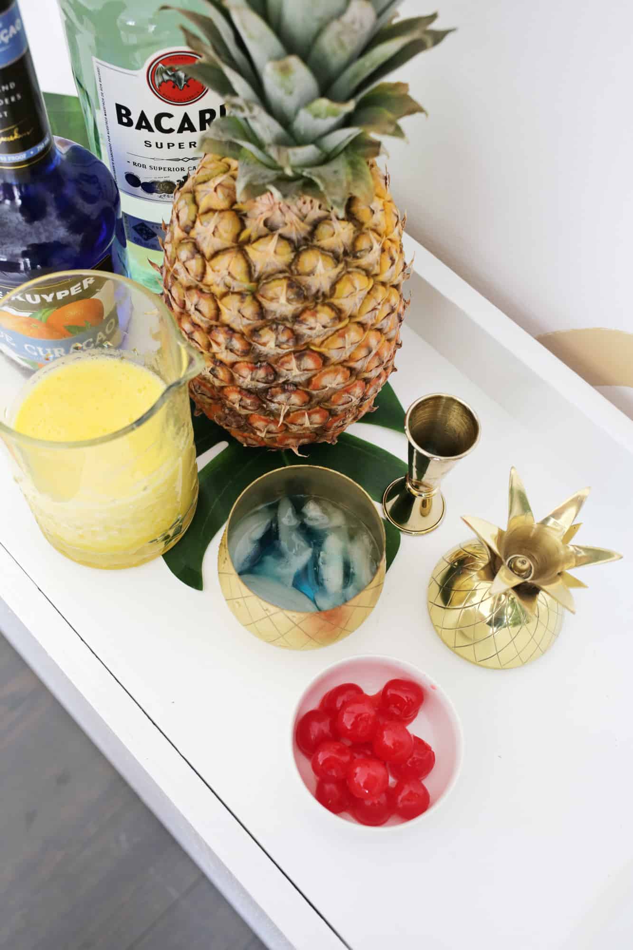
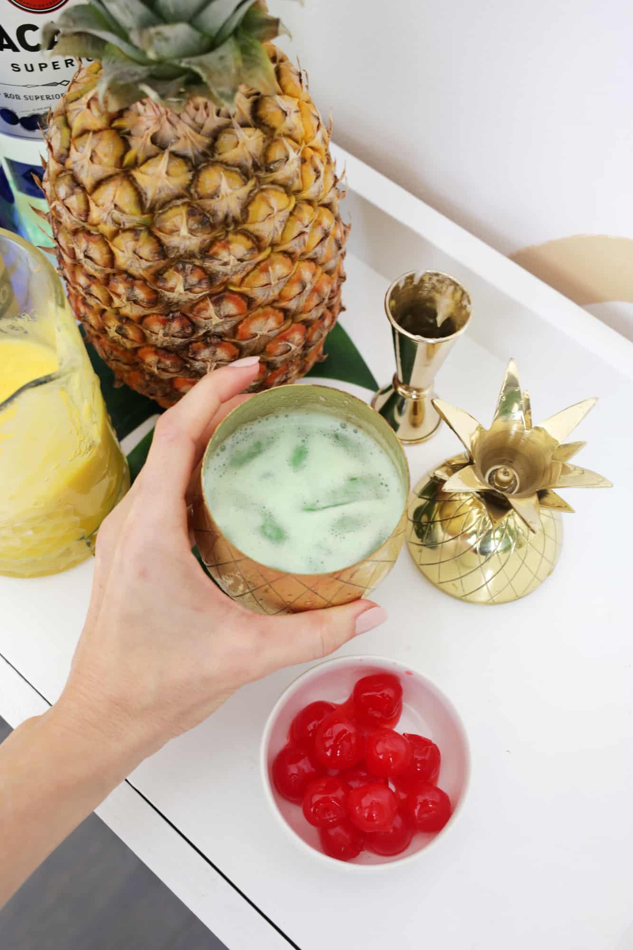



 I am super excited to give you all a tour inside the Springfield house that Elsie has nicknamed the holiday house. 🙂 In case you missed
I am super excited to give you all a tour inside the Springfield house that Elsie has nicknamed the holiday house. 🙂 In case you missed 
 Here is the living room and a peek into an open study or extra bedroom space. We immediately liked that this home had a fireplace. Not only are they beautiful in pretty much any home, but it’s the perfect spot for Santa to make his entrance at Christmas. Ha.
Here is the living room and a peek into an open study or extra bedroom space. We immediately liked that this home had a fireplace. Not only are they beautiful in pretty much any home, but it’s the perfect spot for Santa to make his entrance at Christmas. Ha.
 This is the dining room—it’s between the front living room and the kitchen. You can also see it connects to small hallway that goes to a bathroom and the master bedroom. It also connects to the stairs to the second floor. Mostly, we are just painting and changing the light fixture before furnishing. We have been considering adding some wallpaper, but we also might keep it simple as we may do wallpaper in the stairway. Still undecided!
This is the dining room—it’s between the front living room and the kitchen. You can also see it connects to small hallway that goes to a bathroom and the master bedroom. It also connects to the stairs to the second floor. Mostly, we are just painting and changing the light fixture before furnishing. We have been considering adding some wallpaper, but we also might keep it simple as we may do wallpaper in the stairway. Still undecided!

 The kitchen felt like the space that we would likely change the most. For one thing, nothing in the kitchen felt like the age of the home or very special. We pretty much planned to completely renovate this space and I am SUPER excited to show you the transformation once we’re done!!!!!
The kitchen felt like the space that we would likely change the most. For one thing, nothing in the kitchen felt like the age of the home or very special. We pretty much planned to completely renovate this space and I am SUPER excited to show you the transformation once we’re done!!!!!

 This is the second living room. It definitely seems like at some point this was an addition to the original home, or maybe it used to be a garage? It has super high ceilings and it’s really a very large space that would be great for entertaining. We plan to make this second living room the space that has a TV and is more of a relaxing, chill together space, while the front living room will be more formal (not necessarily fancy in design, just more of a sit and chat rather than sit and watch TV space).
This is the second living room. It definitely seems like at some point this was an addition to the original home, or maybe it used to be a garage? It has super high ceilings and it’s really a very large space that would be great for entertaining. We plan to make this second living room the space that has a TV and is more of a relaxing, chill together space, while the front living room will be more formal (not necessarily fancy in design, just more of a sit and chat rather than sit and watch TV space). Here is part of the master bedroom (still located on the main floor). Planning to paint, update the closet doors, and change out the fan.
Here is part of the master bedroom (still located on the main floor). Planning to paint, update the closet doors, and change out the fan.
 The house has three full bathrooms—this is the first. We will likely paint the walls white, but other than that we thought this bathroom was adorable!
The house has three full bathrooms—this is the first. We will likely paint the walls white, but other than that we thought this bathroom was adorable! Here is the second (also downstairs) bathroom. To the right, you can just begin to see the closet doors that open to the laundry space. Similar to the kitchen, we knew right away this bathroom would need a lot of work to become a space that felt more like the rest of the home both in age and style. This room will also get a major facelift, so stay tuned!
Here is the second (also downstairs) bathroom. To the right, you can just begin to see the closet doors that open to the laundry space. Similar to the kitchen, we knew right away this bathroom would need a lot of work to become a space that felt more like the rest of the home both in age and style. This room will also get a major facelift, so stay tuned!
 Here are the stairs leading up to the second floor. Most of the second floor was carpeted, so we planned to remove that and hope for good wood floors—but if not, try to get something similar to the downstairs. We were in luck, and the original wood floors were under the carpet with only minor stains and age! We are also thinking we might replace the wallpaper in the stairwell.
Here are the stairs leading up to the second floor. Most of the second floor was carpeted, so we planned to remove that and hope for good wood floors—but if not, try to get something similar to the downstairs. We were in luck, and the original wood floors were under the carpet with only minor stains and age! We are also thinking we might replace the wallpaper in the stairwell. There are two bedrooms upstairs and they both pretty much looked like this when we bought the home. Again, mainly we are just removing carpet and refinishing the floors in addition to painting and updating the fans.
There are two bedrooms upstairs and they both pretty much looked like this when we bought the home. Again, mainly we are just removing carpet and refinishing the floors in addition to painting and updating the fans. And here is the upstairs bathroom. It’s pretty unique. Ha. You can’t really see, but there is a small bathtub tucked in the room as well. We did love that there is a bathroom upstairs (for when you wake up in the middle of the night and need one), but the ceilings are SO low that it’s pretty unusable for many adults. I’m 5’4″ and the top of my head nearly touches the ceiling. If I have a top bun it will get filled with the popcorn ceiling, so that’s less than ideal. But honestly, with two full bathrooms downstairs and a not-exactly-unlimited budget we likely will just smooth the ceilings and call it a day on this space. 🙂
And here is the upstairs bathroom. It’s pretty unique. Ha. You can’t really see, but there is a small bathtub tucked in the room as well. We did love that there is a bathroom upstairs (for when you wake up in the middle of the night and need one), but the ceilings are SO low that it’s pretty unusable for many adults. I’m 5’4″ and the top of my head nearly touches the ceiling. If I have a top bun it will get filled with the popcorn ceiling, so that’s less than ideal. But honestly, with two full bathrooms downstairs and a not-exactly-unlimited budget we likely will just smooth the ceilings and call it a day on this space. 🙂