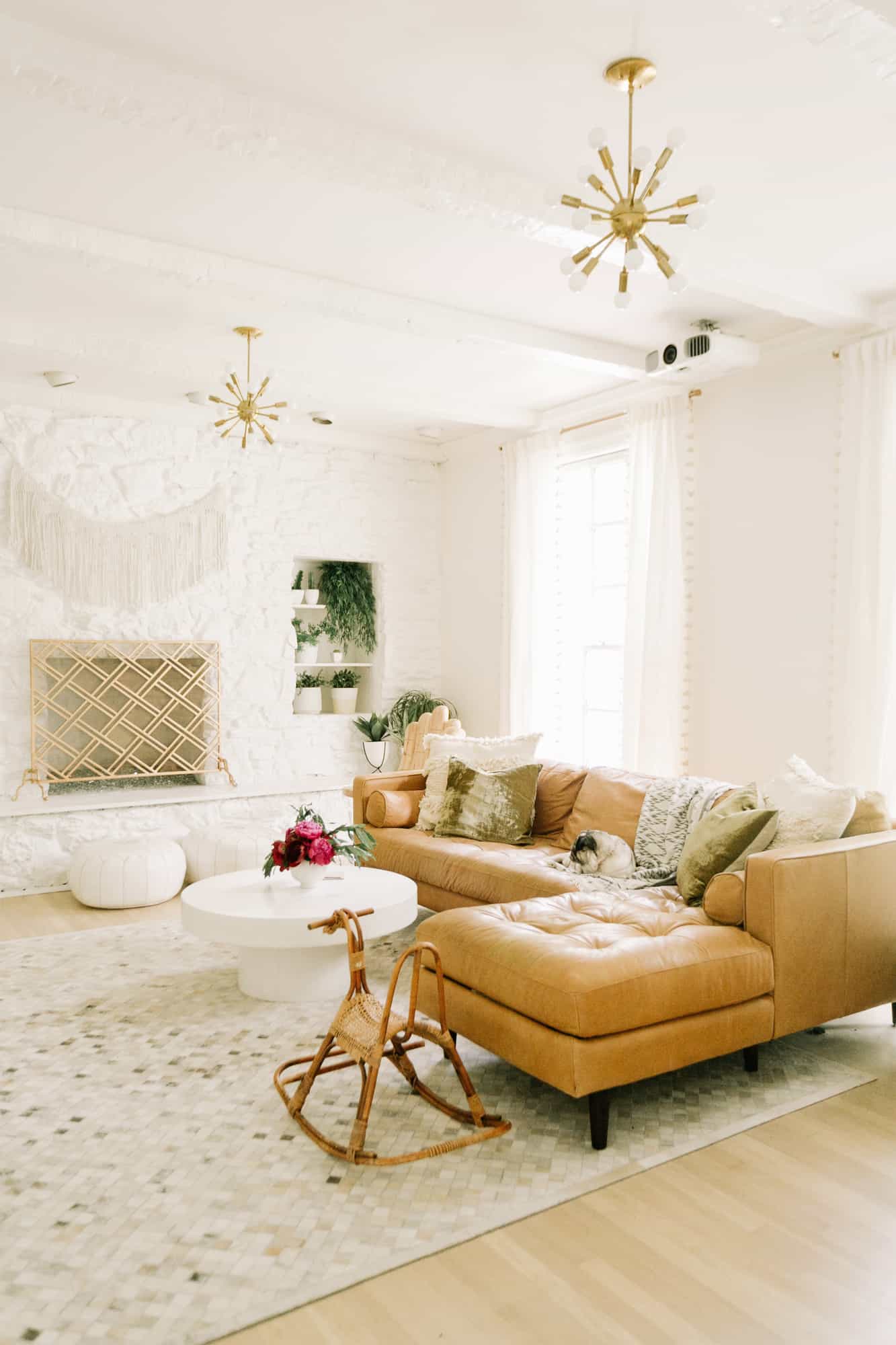 So, I was reading Chris Loves Julia (one of my favorite blogs) and I loved learning about their 2020 project plans, which inspired me to share my own 2020 list—both for the accountability it provides and to organize my own thoughts. This is going to be such an exciting and very full year!!!!
So, I was reading Chris Loves Julia (one of my favorite blogs) and I loved learning about their 2020 project plans, which inspired me to share my own 2020 list—both for the accountability it provides and to organize my own thoughts. This is going to be such an exciting and very full year!!!!
Prep our current home to sell and sell it.
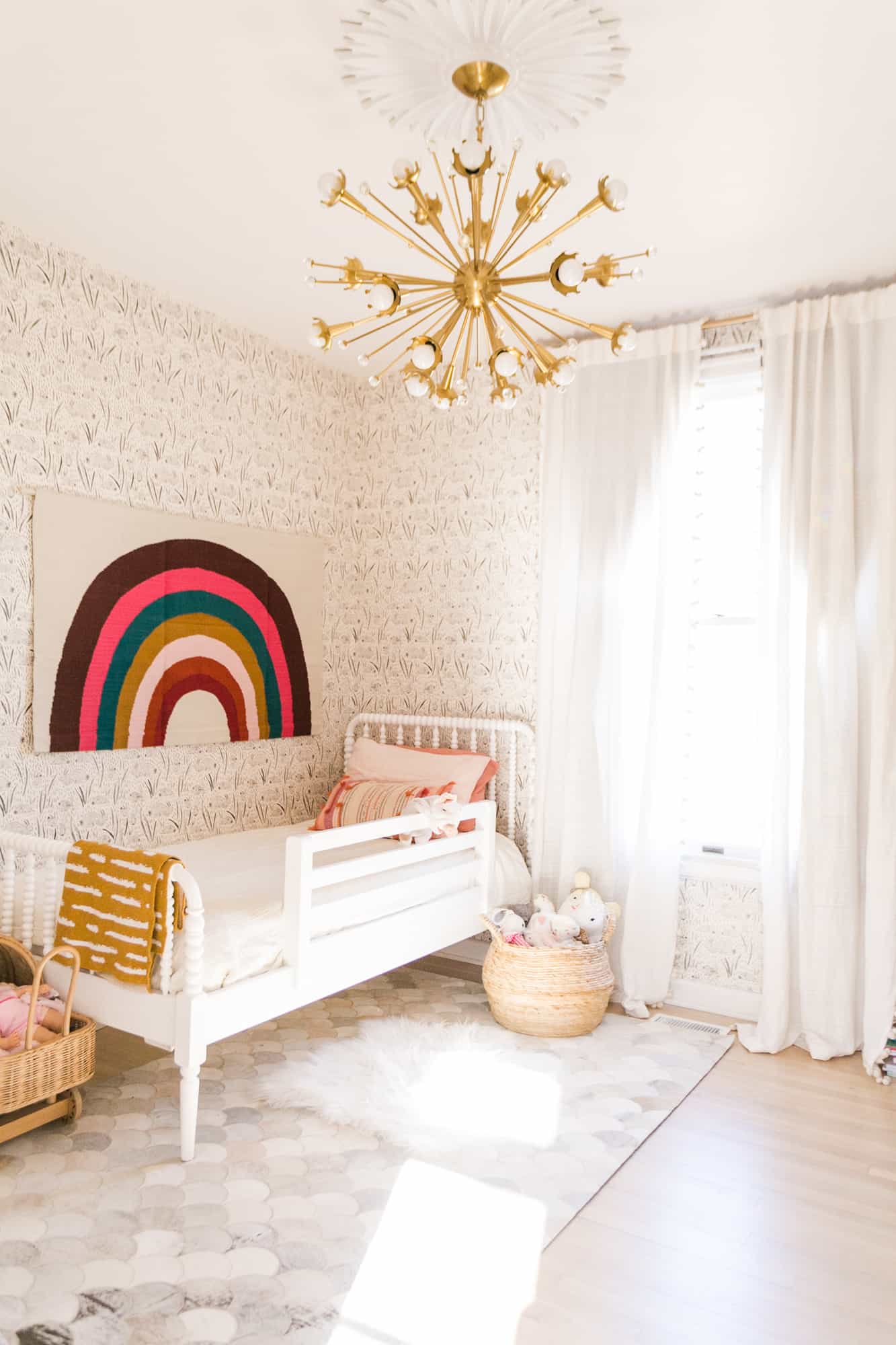 (This photo of Nova’s bedroom comes from this post and you can see the final before/after tour of our home here.)
(This photo of Nova’s bedroom comes from this post and you can see the final before/after tour of our home here.)
Our home is totally complete, but we still need to move out, stage it for real estate photos and sell it (hopefully quickly!).
Because we have two little kids (and a ton of concerns that come along with that), we chose to wait to list our current home for sale until we could move into our new home. This was a bit scary because it would have been NICE to know our home was sold before we jumped into a new home renovation. But after some long conversations this is what we felt was best for our family dynamic.
The next important step will be selling our current home. We will have some prep to do, some staging, some minimizing, etc. I’ll share a post at some point on what we learn. Please keep your fingers crossed for us!
Complete our Disney bnb and share a tour, room by room!
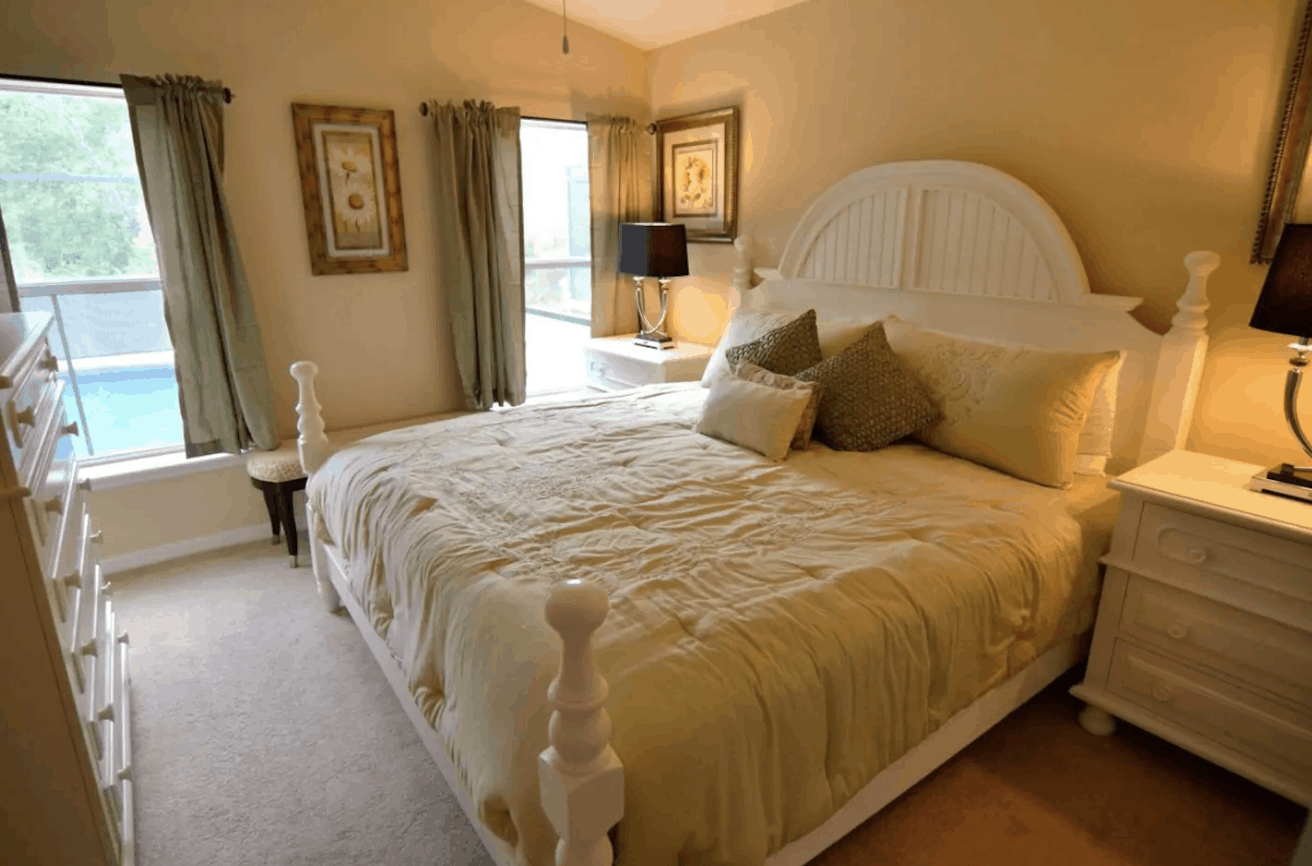 This is a before photo of our new bnb in Florida, which we purchased furnished. We have been there once now for a quick weekend makeover, but we are planning to go back in April for a FULL makeover. I am really excited about this project because as opposed to our new forever home where we plan to do things slowly and with a generous budget, this will be the opposite! We’ll be renovating quickly and on a limited budget.
This is a before photo of our new bnb in Florida, which we purchased furnished. We have been there once now for a quick weekend makeover, but we are planning to go back in April for a FULL makeover. I am really excited about this project because as opposed to our new forever home where we plan to do things slowly and with a generous budget, this will be the opposite! We’ll be renovating quickly and on a limited budget.
You can hear more about our Florida bnb project in Episode 9 of our podcast.
We’re planning to do a lot of removable wallpaper, painting furniture and themed decor. I cannot wait to share the whole process with you!
Do my first single parent room makeover.
Emma started an amazing project to honor single parents by gifting them a room makeover. You can see the first post here. It’s a way for us to use our platform and our resources to give back, and it’s also a lot of fun because we LOVE to do room makeovers. I will be sharing my first room makeover this spring, which is for a local single mama who I ADORE.
OK … now on to our list for our new home. It is LONG. I won’t be sad if we don’t get to all these things this year, but it’s my job to be prepared and planning ahead on all these projects. So here’s what is on our list for phase one and two, which will last the rest of 2020. I’m going to go in order (ish) of what we’re planning to do …
Redo wood floors
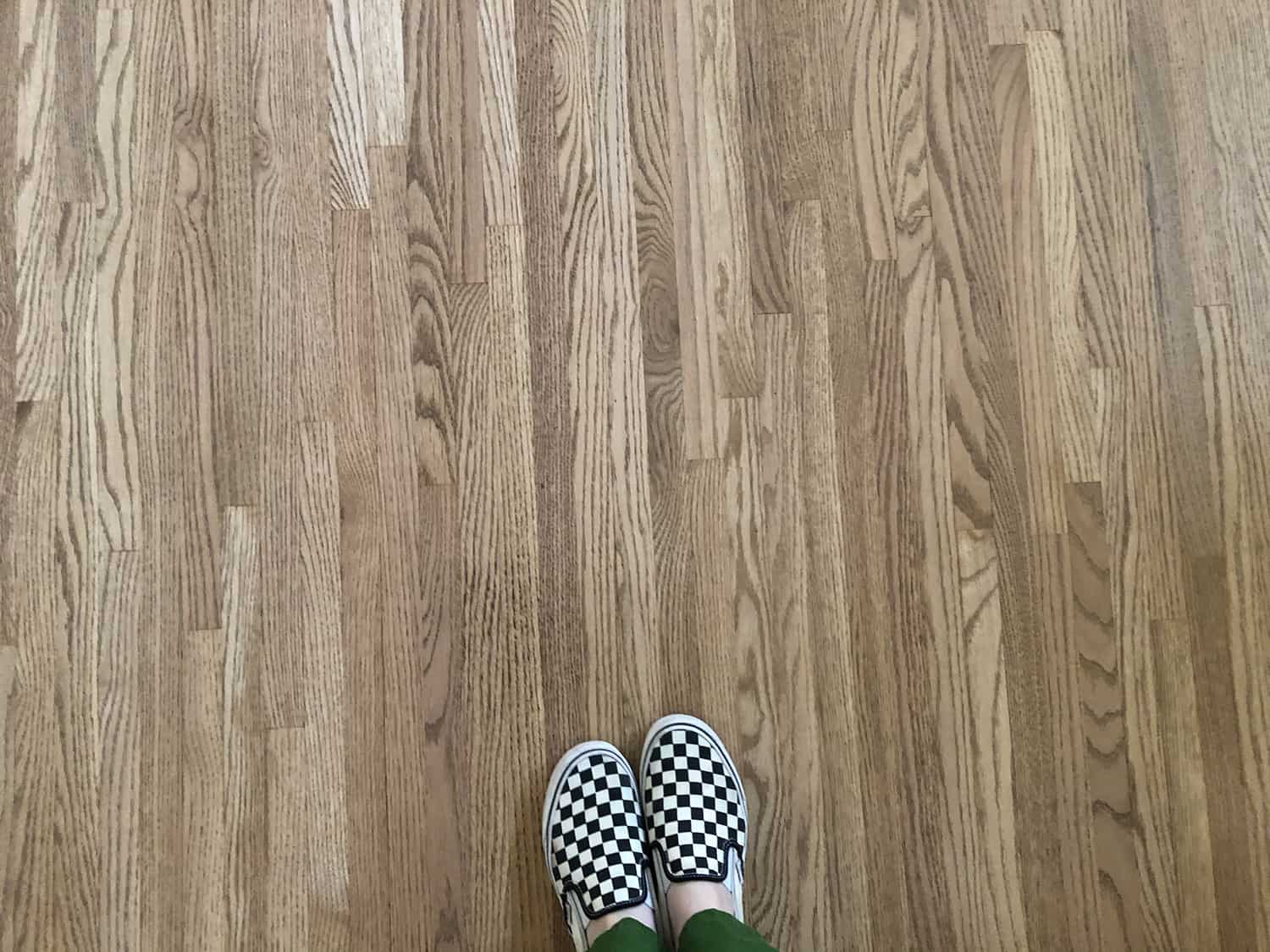 We were lucky enough to purchase a home with hardwoods in the majority of the home. We are doing a sand and finish on what is there (doing them lighter, exactly like our previous home since we loved those floors so much!). For the carpeted areas (and a couple bits disjointed wood that did not match), we are pulling it up and replacing it with matching flooring. We also have to redo our stairs so they will match. MATCHING FLOORS—yay.
We were lucky enough to purchase a home with hardwoods in the majority of the home. We are doing a sand and finish on what is there (doing them lighter, exactly like our previous home since we loved those floors so much!). For the carpeted areas (and a couple bits disjointed wood that did not match), we are pulling it up and replacing it with matching flooring. We also have to redo our stairs so they will match. MATCHING FLOORS—yay.
Build a music studio
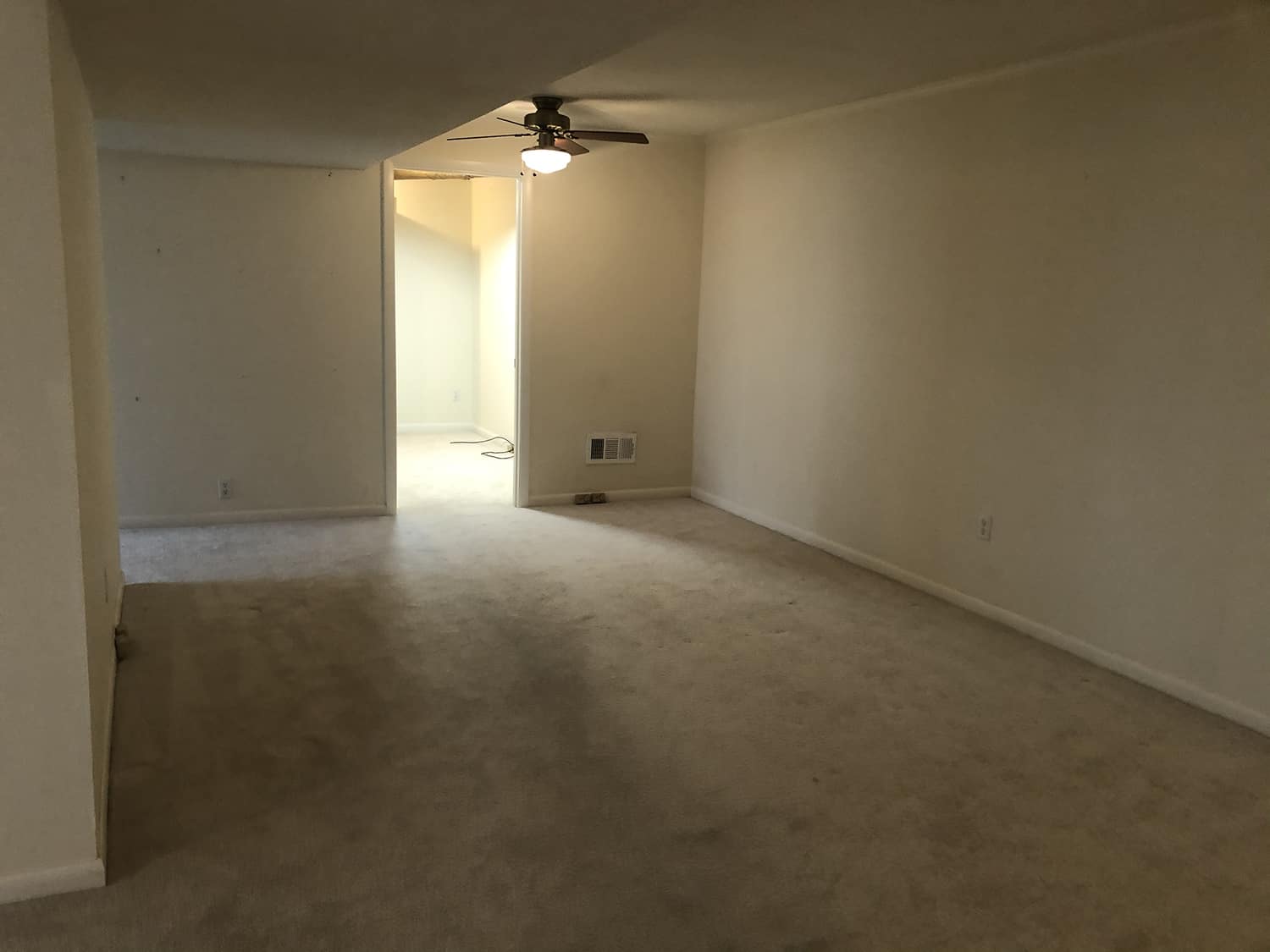 If you’re new here, my husband is a music producer and he works at home full-time (we both work at home). Throughout our relationship he’s had studios in our home and other places, and a home studio is the most practical solution that is best for our family. We prioritized building this space first thing (before we move) since he needs it to work. We also record our podcast in here, so I’m excited to use it too.
If you’re new here, my husband is a music producer and he works at home full-time (we both work at home). Throughout our relationship he’s had studios in our home and other places, and a home studio is the most practical solution that is best for our family. We prioritized building this space first thing (before we move) since he needs it to work. We also record our podcast in here, so I’m excited to use it too.
I totally realize that building a music studio is specific to us and not relatable to most people. I plan to still do at least ONE deep dive post about all the details like soundproofing, since we are learning so much!
Nova’s bedroom
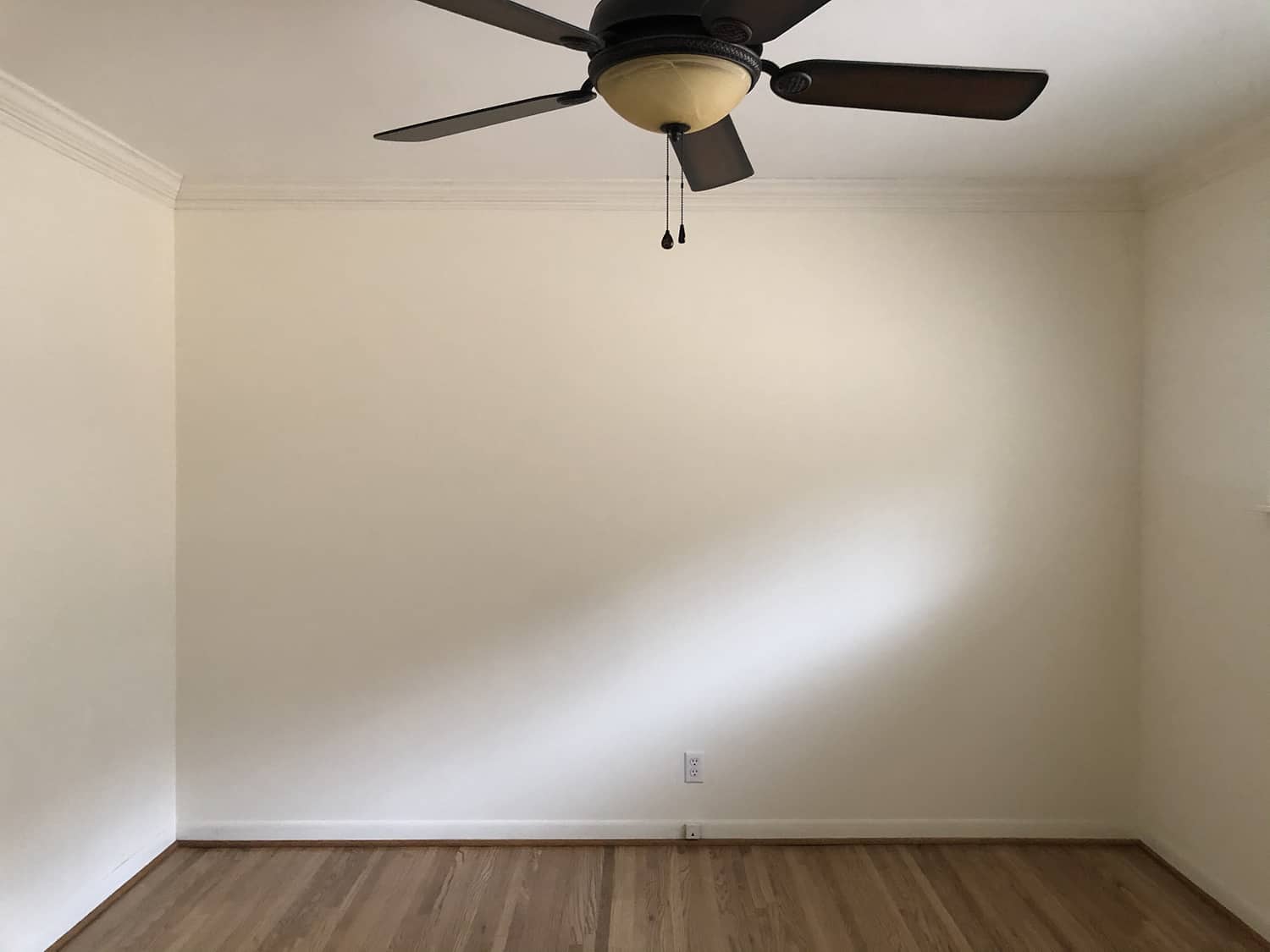 Leaving our kid’s bedrooms behind is one of the saddest parts about this move. For each of them, I designed those rooms while we were waiting to be matched and in some ways it was my first way to bond with them because I spent so much time dreaming about them. Ugh.
Leaving our kid’s bedrooms behind is one of the saddest parts about this move. For each of them, I designed those rooms while we were waiting to be matched and in some ways it was my first way to bond with them because I spent so much time dreaming about them. Ugh.
To combat the sad stuff I am REALLY going all in on their new bedrooms. As you can see above, Nova’s new bedroom is a boring box and I cannot wait to show you what we’ve got planned for it! I let her choose between two themes and I love what she chose!
Marigold’s bedroom
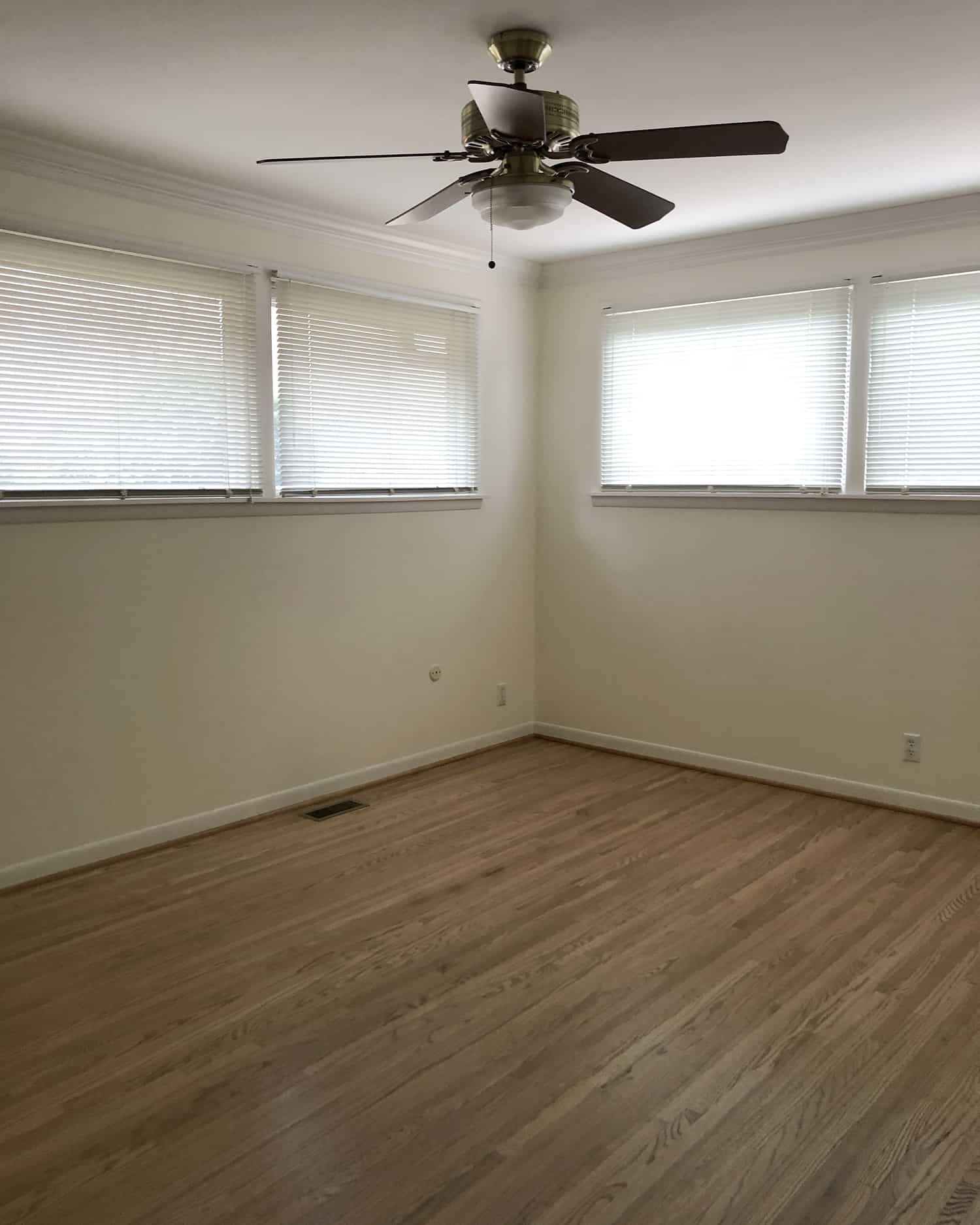 Marigold is just turning 2 so I am excited to create a room she can grow into as we eventually swap to a toddler bed. She has three closets in her room, which is kind of odd. One is meant to be a linen closet for the bathroom, I believe, and then there are two more full-size closets. So I am thinking we can use one as a closet for her clothing and one for storing all our other kid stuff—toys, games, craft stuff, etc.
Marigold is just turning 2 so I am excited to create a room she can grow into as we eventually swap to a toddler bed. She has three closets in her room, which is kind of odd. One is meant to be a linen closet for the bathroom, I believe, and then there are two more full-size closets. So I am thinking we can use one as a closet for her clothing and one for storing all our other kid stuff—toys, games, craft stuff, etc.
Kids bathroom 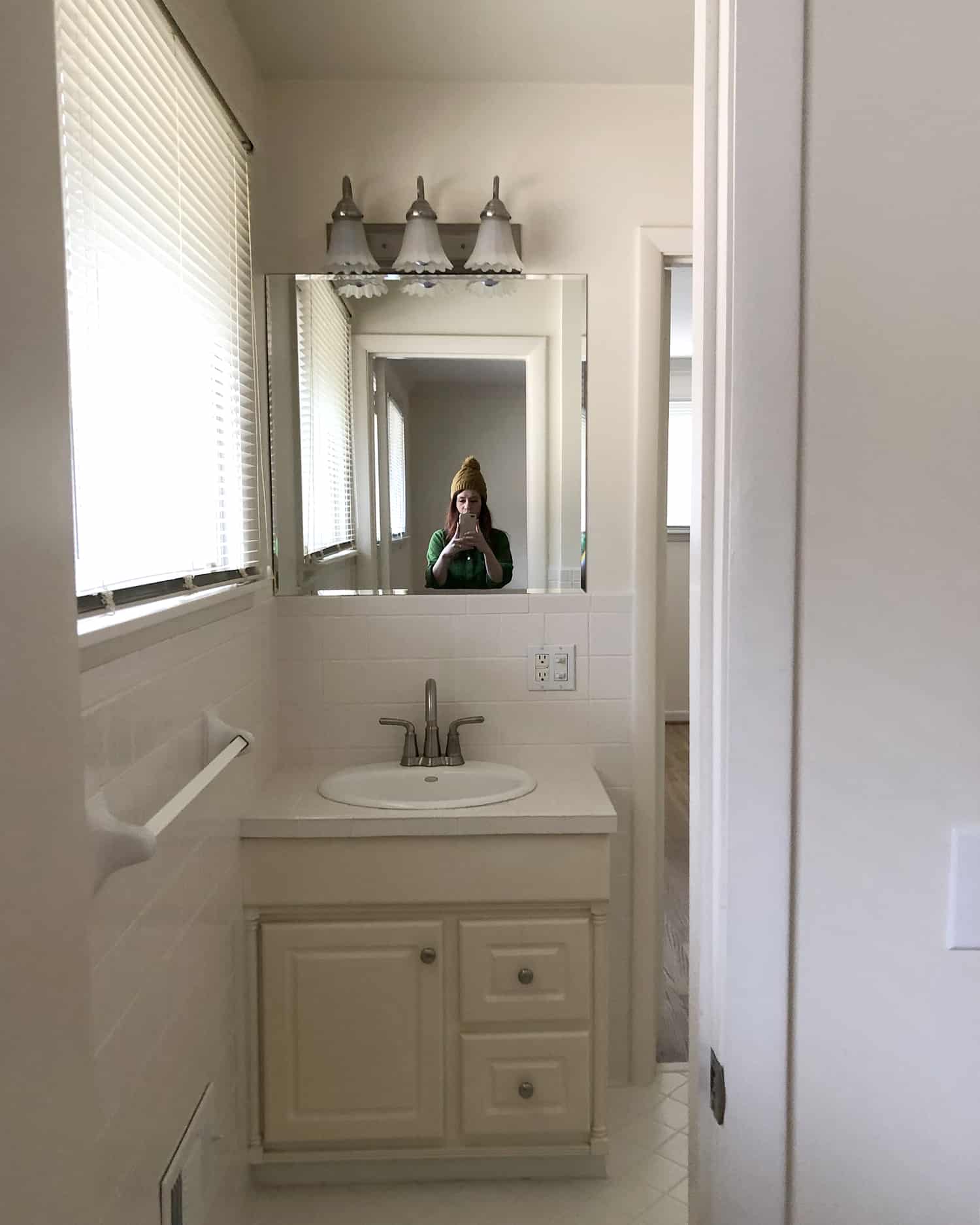 There’s a part of me that wants to leave ALL the bathrooms alone this year, but if we do take on one bathroom, this will be the first one. As you can see here, it’s not a bad space at all. It’s clean and functional. But I would LOVE to design them a really special bathroom, but I don’t feel in a huge rush.
There’s a part of me that wants to leave ALL the bathrooms alone this year, but if we do take on one bathroom, this will be the first one. As you can see here, it’s not a bad space at all. It’s clean and functional. But I would LOVE to design them a really special bathroom, but I don’t feel in a huge rush.
Refresh our deck(s) and spend LOTS of time outdoors.
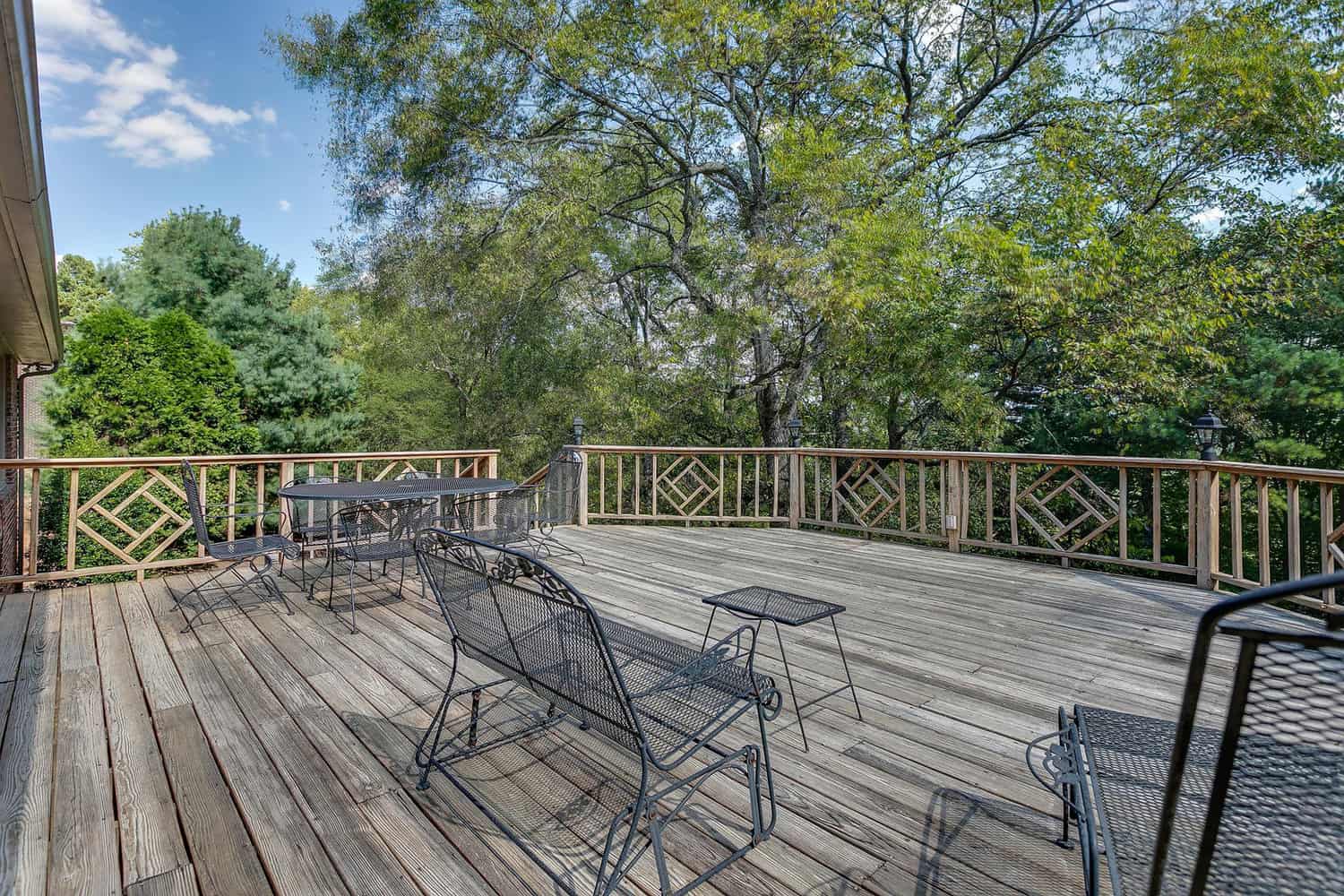
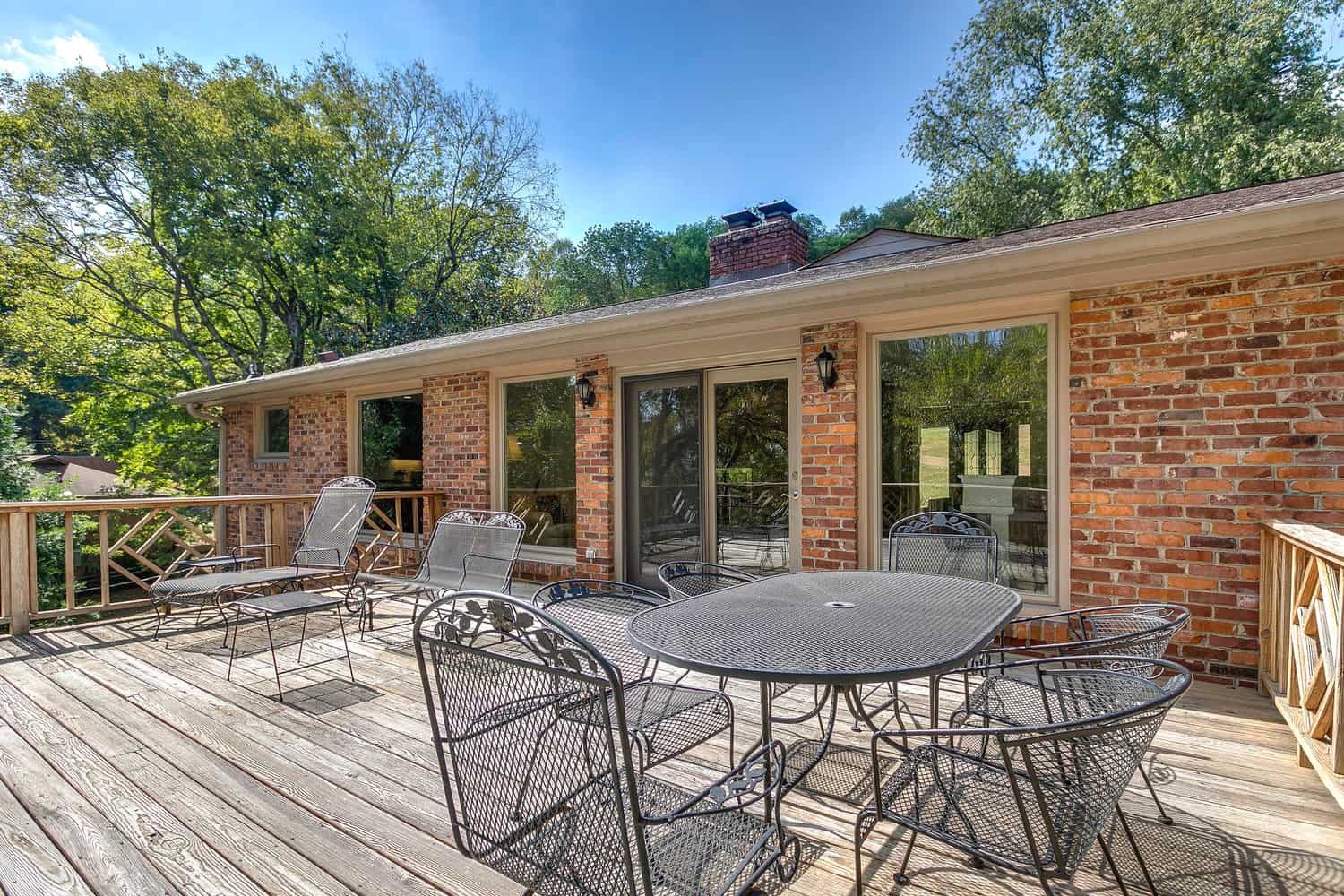
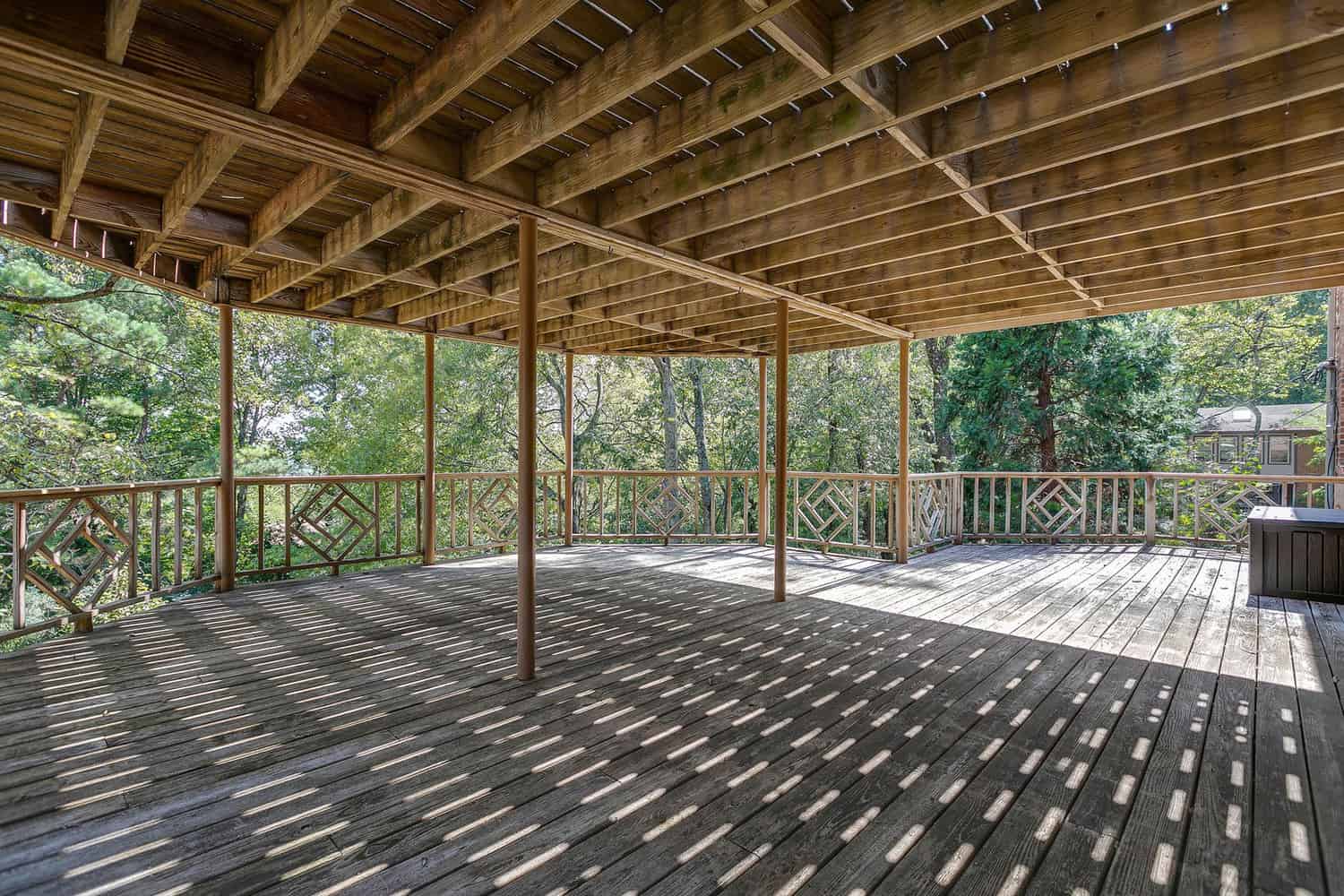 For the past five years we didn’t have a porch, so porches became surprisingly high on my list of “wants” for our new home. Our children love to be outdoors and constantly ask to do picnics outside. Our oldest daughter would have every meal outside if we would let her, it’s so cute! I want to refresh and furnish these spaces immediately so we can begin enjoying them. My husband is also BIG into cooking; it’s his main hobby. And for the past few years, I have been talking him out of buying a nice grill because we didn’t really have a spot for it (Father’s Day gift idea! Don’t worry—he won’t read this!).
For the past five years we didn’t have a porch, so porches became surprisingly high on my list of “wants” for our new home. Our children love to be outdoors and constantly ask to do picnics outside. Our oldest daughter would have every meal outside if we would let her, it’s so cute! I want to refresh and furnish these spaces immediately so we can begin enjoying them. My husband is also BIG into cooking; it’s his main hobby. And for the past few years, I have been talking him out of buying a nice grill because we didn’t really have a spot for it (Father’s Day gift idea! Don’t worry—he won’t read this!).
Anyway, I could go on and on, but we are VERY EXCITED to live outdoors!
In the same breath, in our long-term plan for phase three of this home we will be building a whole new deck (I won’t even try to explain our vision, but it’s very good!). So we want to spend a minimal amount of money refreshing this space to enjoy for the next 1-2 years.
Paint the exterior brick 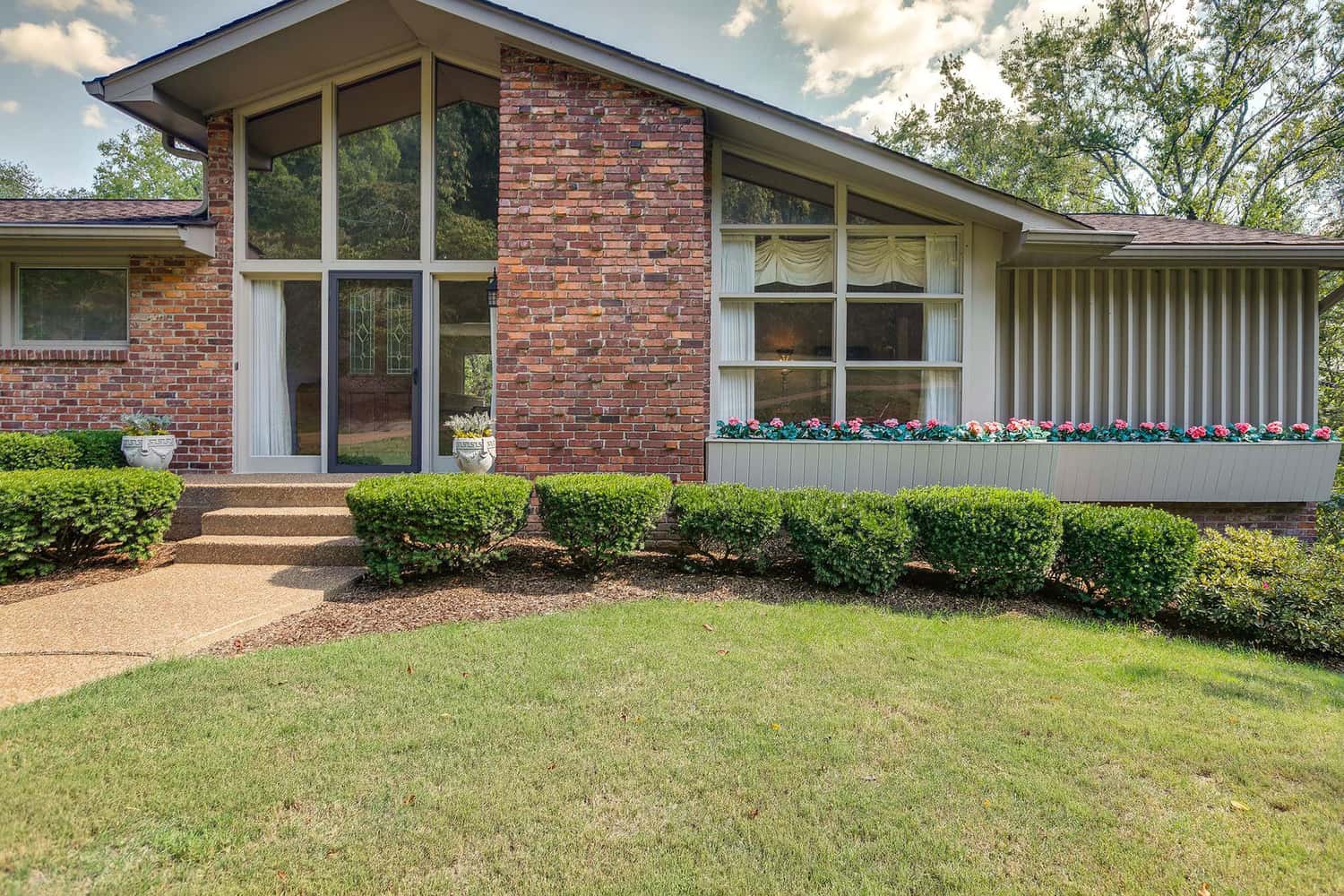 As many of your have already guessed, YES of course I cannot wait to paint this home white. We’re excited to try mineral paint this time instead of latex (it’s healthier for the environment). I don’t plan to do contrast colors (I love black and white homes, but not for mid-century!), just white and more white. Perhaps a beige for the flower bed or something. You can tell me what YOU would do as long as you phrase it nicely (lol). I completely understand when some people say brick homes should not be painted, but I am telling you now that that is what I really want to do! I actually think the details might stand out more in all white.
As many of your have already guessed, YES of course I cannot wait to paint this home white. We’re excited to try mineral paint this time instead of latex (it’s healthier for the environment). I don’t plan to do contrast colors (I love black and white homes, but not for mid-century!), just white and more white. Perhaps a beige for the flower bed or something. You can tell me what YOU would do as long as you phrase it nicely (lol). I completely understand when some people say brick homes should not be painted, but I am telling you now that that is what I really want to do! I actually think the details might stand out more in all white.
We’re also looking into options for the front door. I’d like to get something more fitting to the era. What do you think, double or single doors?
I don’t think the photos really show it, but the front windows have gold tint to them and if that can be removed I will probably remove it.
Entry and front living room
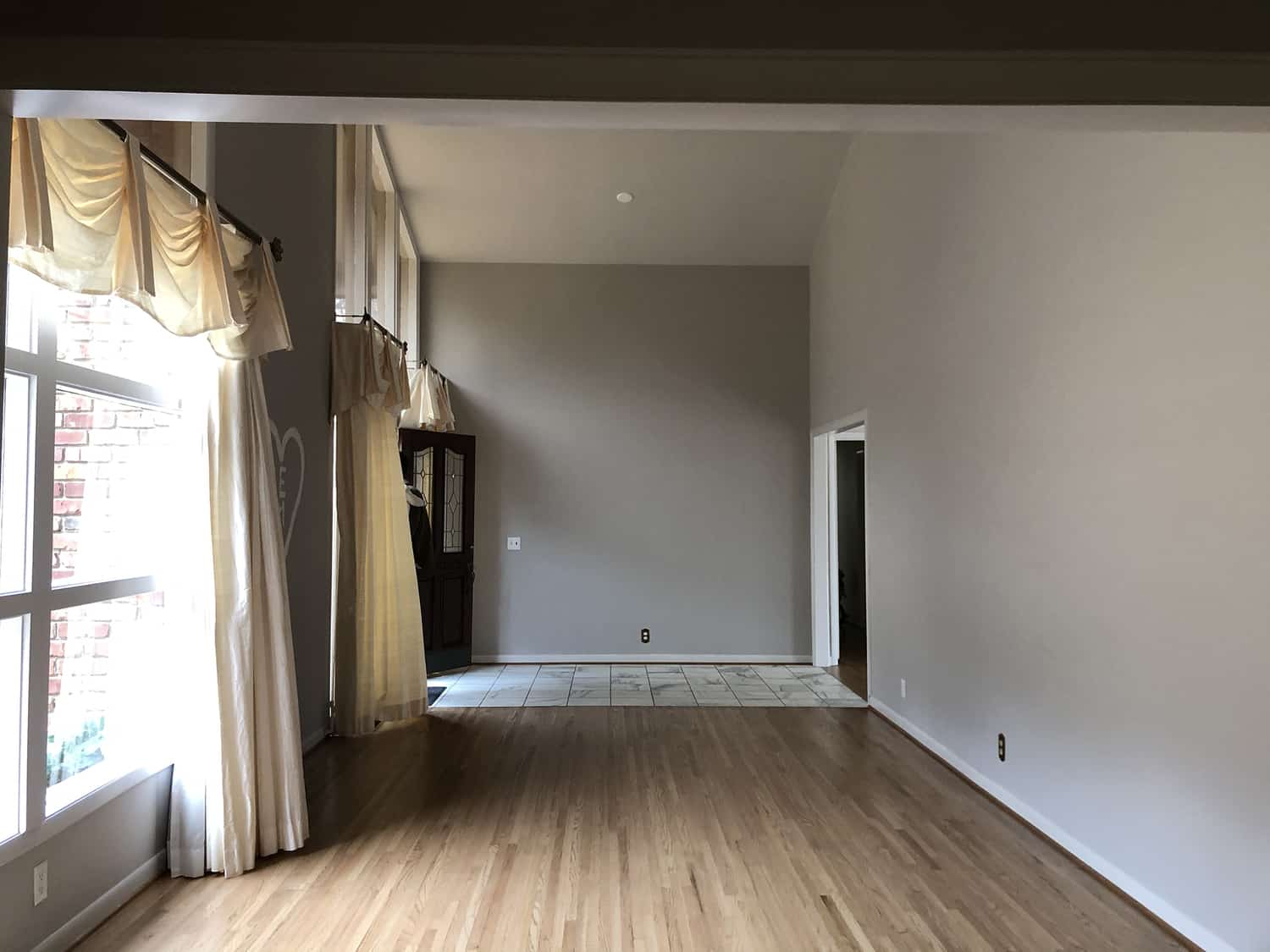
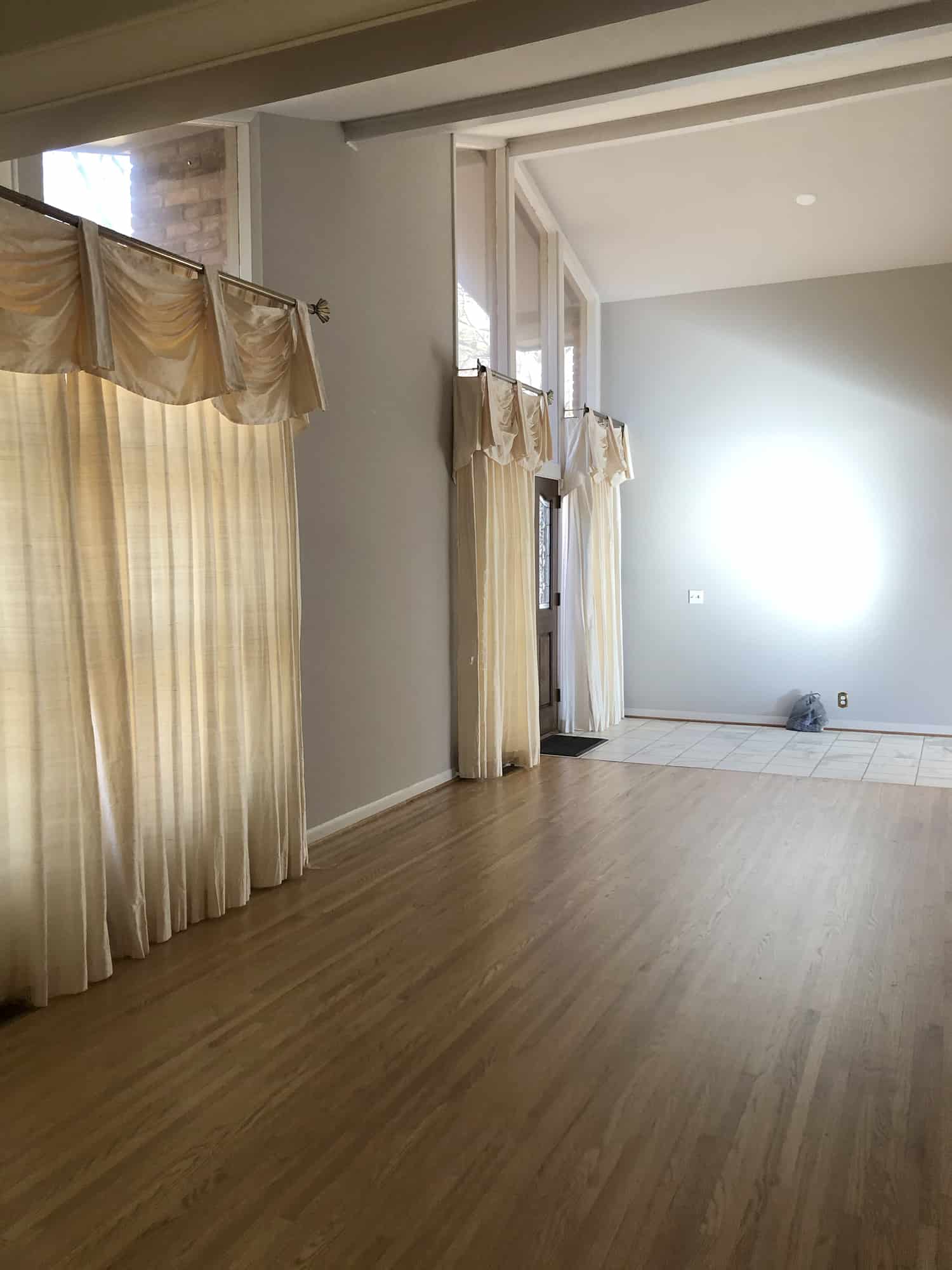 This is the first living space we want to tackle since it’s the first thing you see when you enter the home, and also it’s really inspiring me! We want to do a lot … new tile in the entry section, add paneling and larger beams to the ceiling, statement wallpaper and furnish and decorate. Actually, that doesn’t sound so intense when I type it all out.
This is the first living space we want to tackle since it’s the first thing you see when you enter the home, and also it’s really inspiring me! We want to do a lot … new tile in the entry section, add paneling and larger beams to the ceiling, statement wallpaper and furnish and decorate. Actually, that doesn’t sound so intense when I type it all out.
Dining room refresh 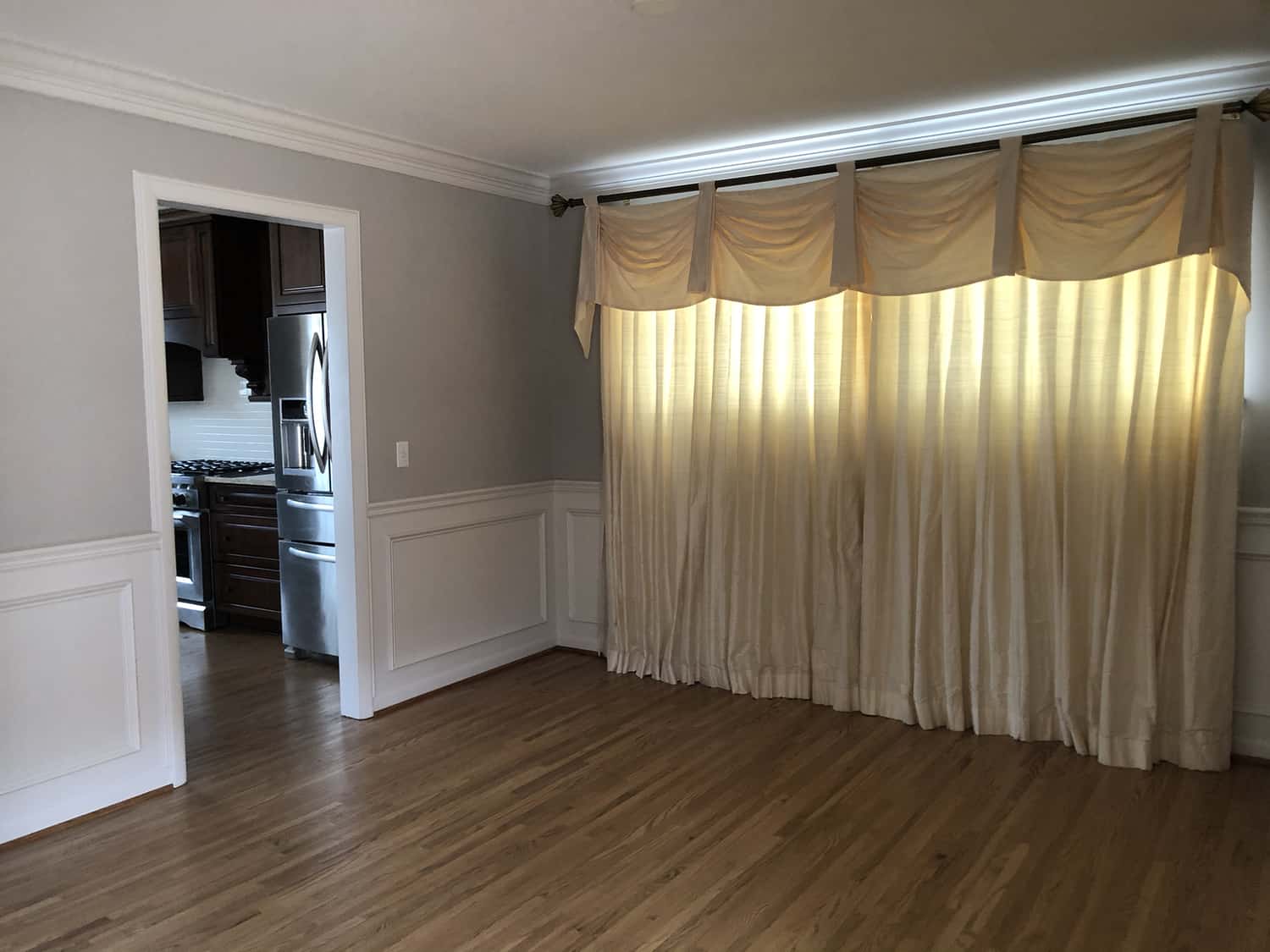 This small dining room may not stay after our addition, but I want to quickly spruce it up with some removable wallpaper, new curtains, a round or oval table and a vintage china hutch. Sounds cute, huh?
This small dining room may not stay after our addition, but I want to quickly spruce it up with some removable wallpaper, new curtains, a round or oval table and a vintage china hutch. Sounds cute, huh?
Mini kitchen makeover 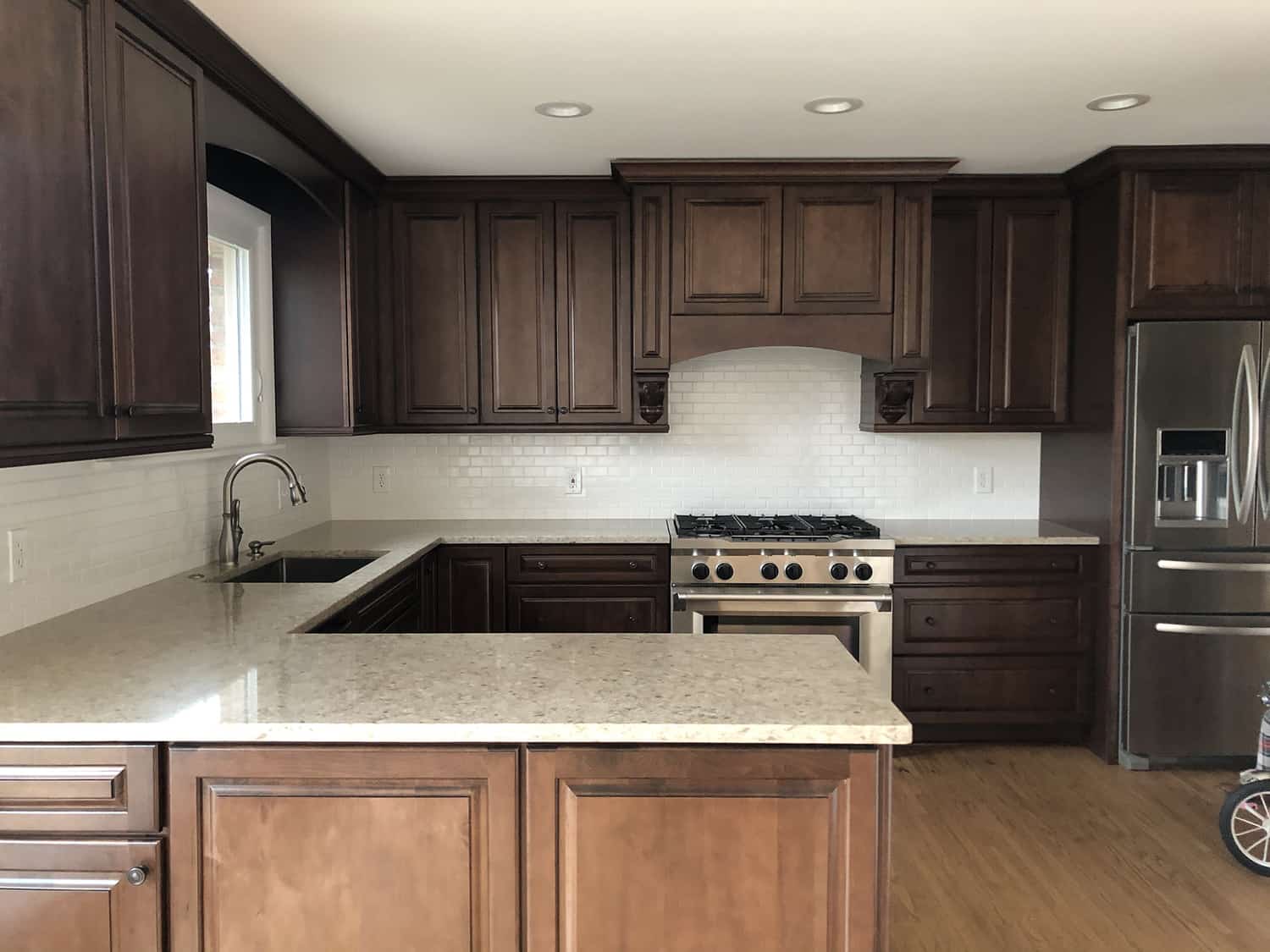 Out of all the plans here this is the one where I am the MOST undecided. This kitchen is kind of tricky! I’ll explain the full context and then you can help me decide what to do, OK?
Out of all the plans here this is the one where I am the MOST undecided. This kitchen is kind of tricky! I’ll explain the full context and then you can help me decide what to do, OK?
So in our eventual plan we are doing an addition and this entire kitchen will be GONE (donated or sold—don’t worry). But in the meantime, while we plan and save up for that dream kitchen, I want to enjoy this one as much as possible! I am willing to put some work and SOME money into it, but I don’t want to go too crazy. I’m looking for quick, creative ways to help it feel more like us for the next 1-2 years.
My first thought is to paint the cabinets and replace the hardware. That would probably be the easiest update that would make it feel more our style. I don’t think I want to rip any cabinets out, but I thought about refacing the hood cover. I also think just styling it might help quite a bit!
It’s a good kitchen with high end appliances and quartz. It’s just not really my style and so I am looking for quick ways to make it feel more like us.
Master bedroom
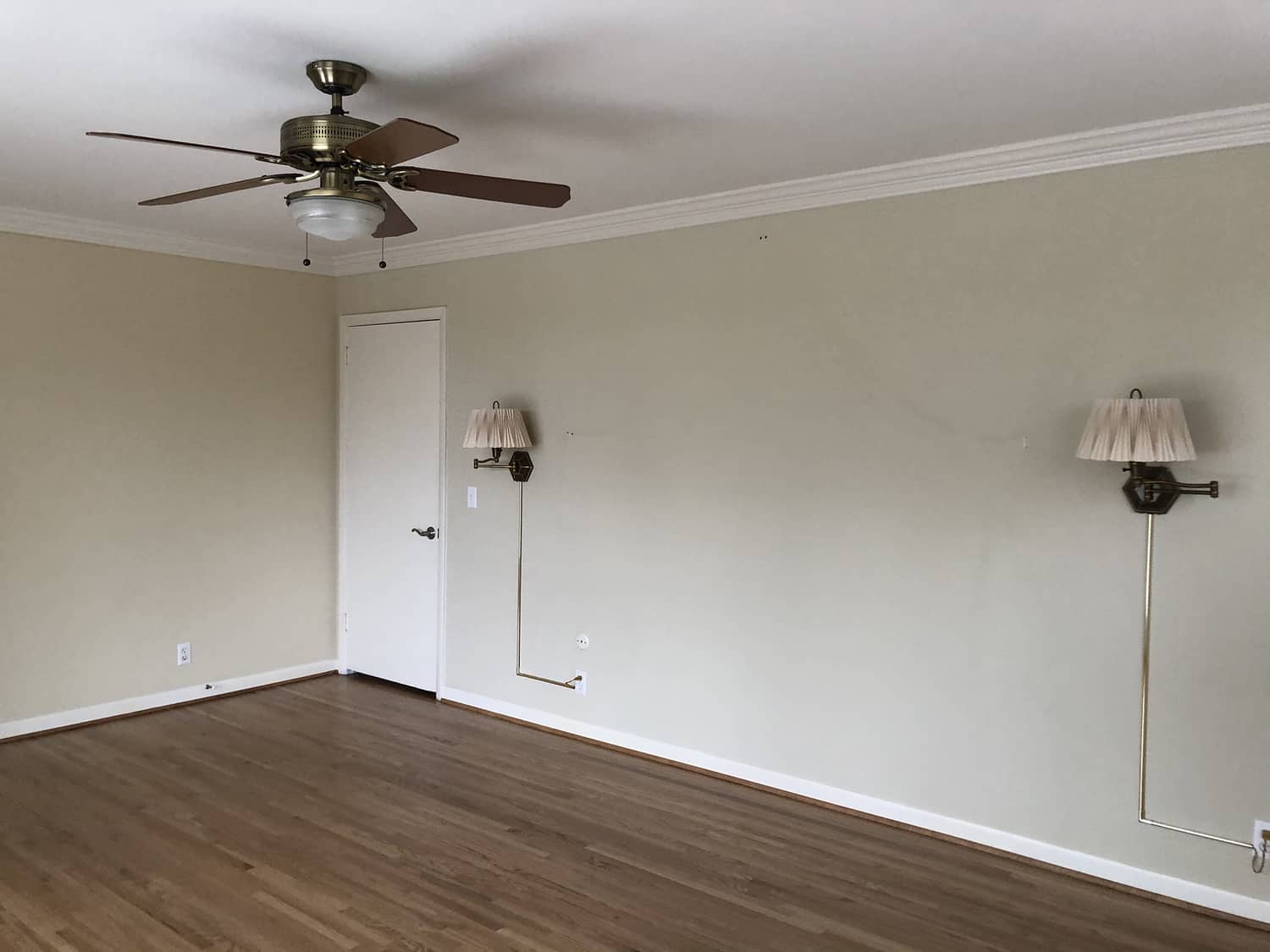 This room will be so easy to makeover—probably the easiest thing on this list! I am envisioning some wallpaper on that back wall (or all around?), new curtains and replace those old sconces and the fan. It doesn’t need much, but it will be so much fun. Maybe I’ll save this one for when I need an “easy” project?
This room will be so easy to makeover—probably the easiest thing on this list! I am envisioning some wallpaper on that back wall (or all around?), new curtains and replace those old sconces and the fan. It doesn’t need much, but it will be so much fun. Maybe I’ll save this one for when I need an “easy” project?
Stone fireplace
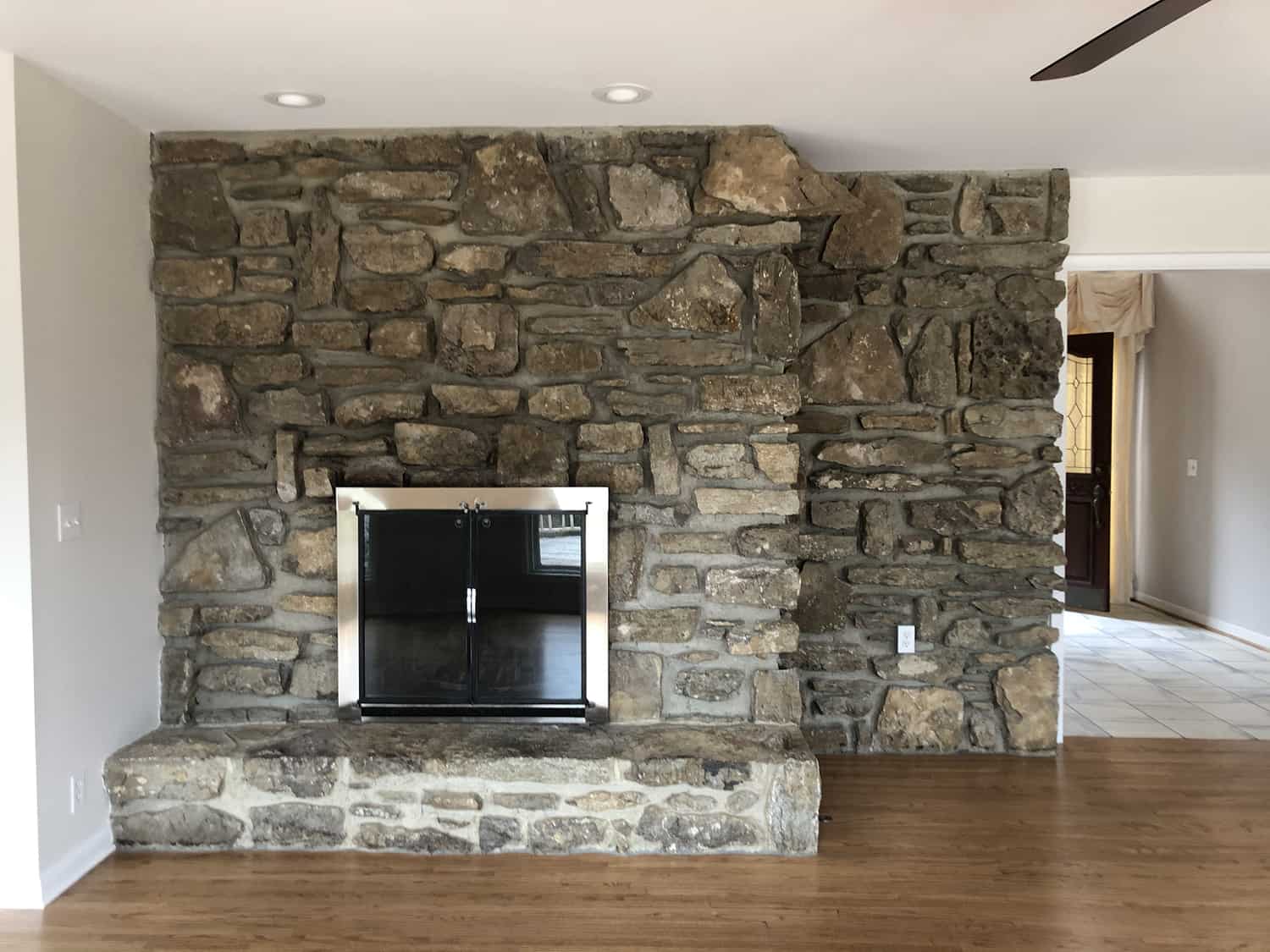 Here is yet another part of the home where I am open to advice!
Here is yet another part of the home where I am open to advice!
In our previous home, we painted our stone fireplace white (you can see it here!) and we LOVED it. So I am not opposed to painting it fully white, although I would use mineral paint this time, not latex. I feel like if you live with a big choice like that and have zero regrets then it’s probably a safe choice to repeat again.
That said, this stone fireplace is lighter and prettier. And I’ve been inspired by natural stone. So I want to try to keep it natural, but refresh it a bit.
You can sort of see in this photo that the bottom part of the fireplace is lighter than the top. We think it is sun bleached. It’s not just soot because since then we cleaned it with chemicals (A LOT) and it really only lightened the part just above the fireplace. Oh, and we already got rid of that fireplace grill—it’s gone!
Anyway, I am interested in trying to tint the stones lighter and then refresh the grout lighter. If you have some wisdom on this subject, please share it with me! I’m so excited to see what we can achieve here!
Basement living room projects
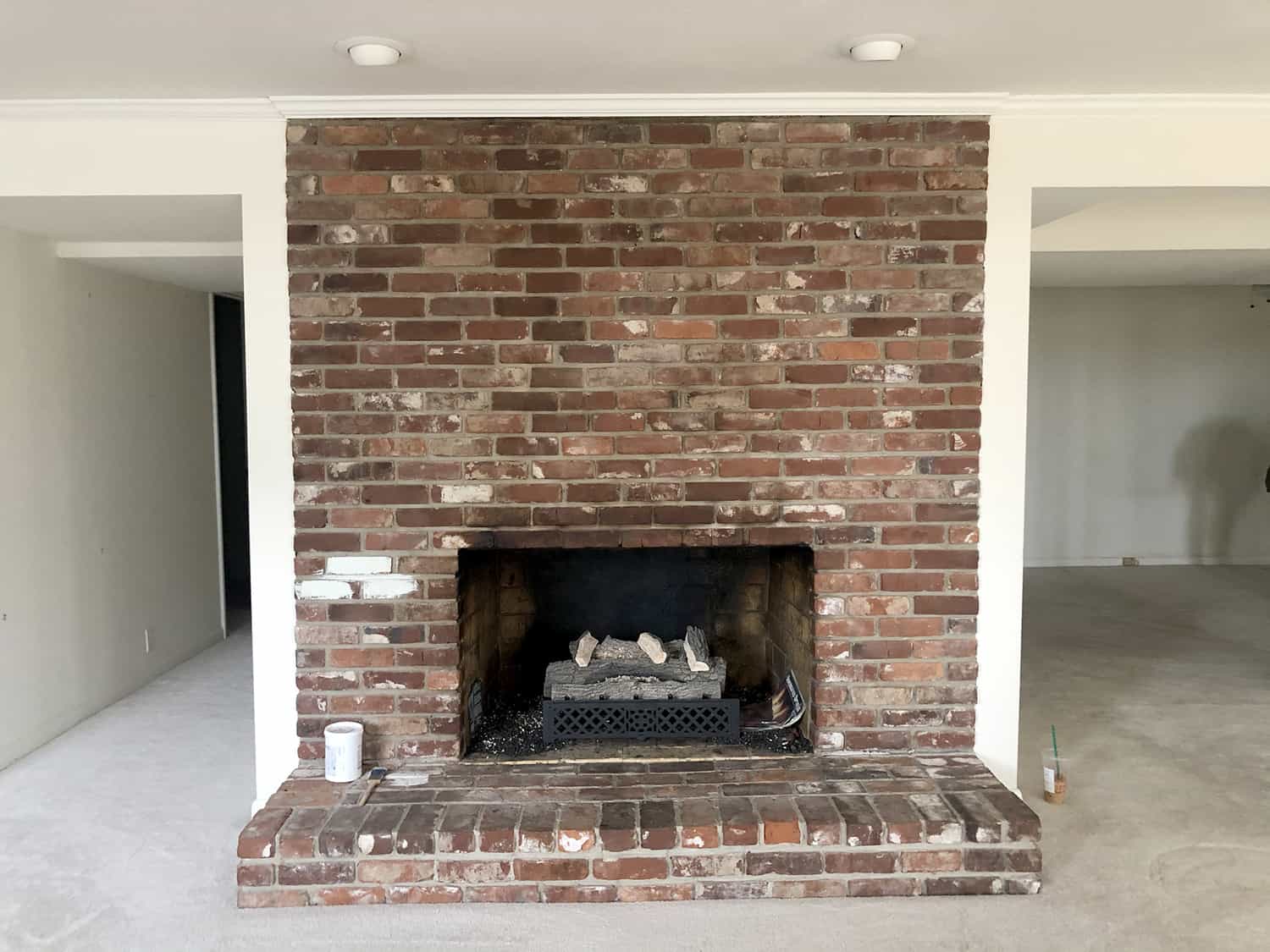 See the paint test already on that fireplace? I think you can see where this is going.
See the paint test already on that fireplace? I think you can see where this is going.
I actually have a more epic plan for this fireplace, but we’ll for sure paint it with mineral paint for a quick refresh. This view is going to be SO DIFFERENT in a few months!
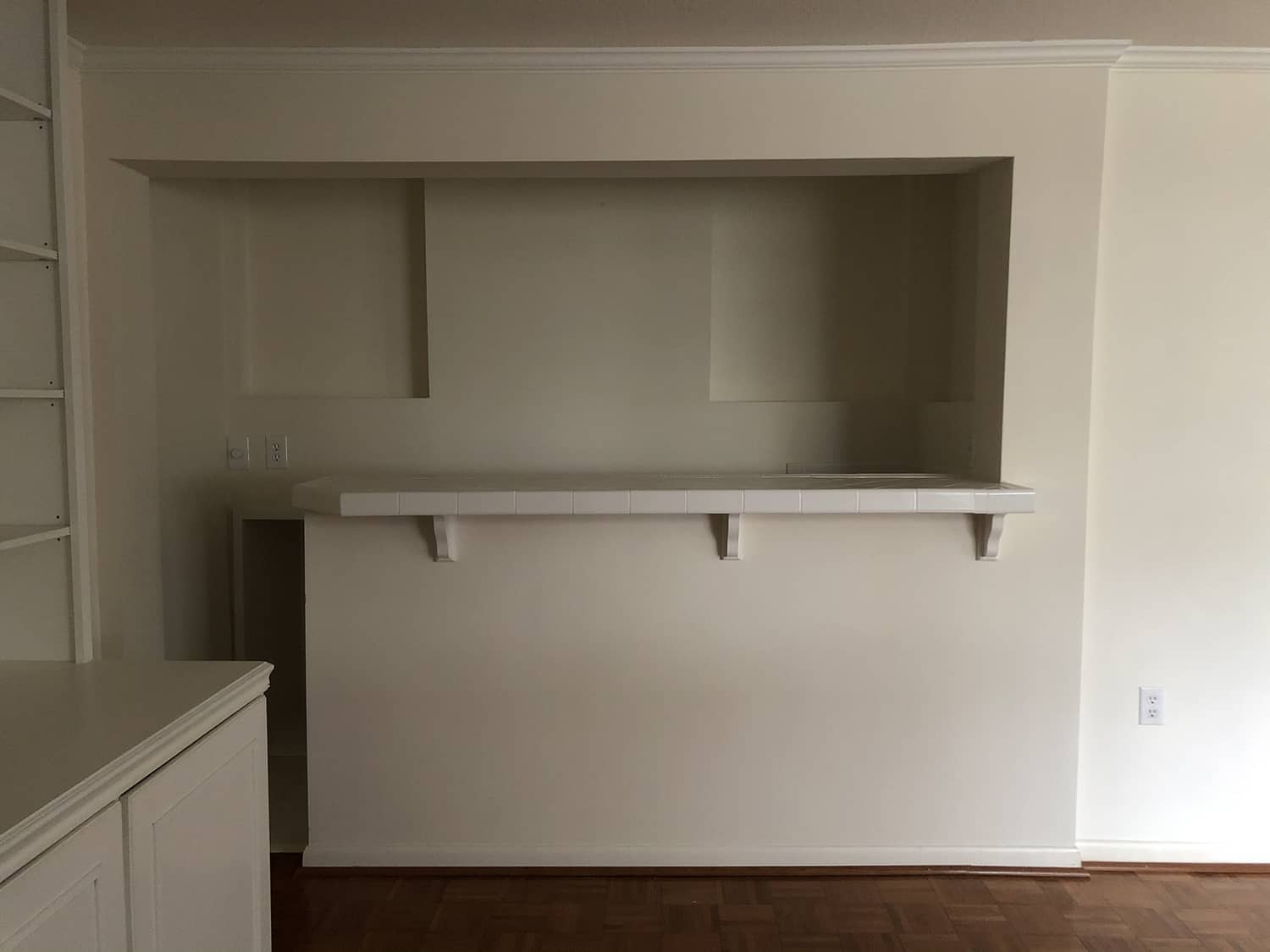 Last, but not least, this little wet bar spot has already been demoed and will be a cute little coffee/snack nook (functioning both for Jeremy’s studio and also for our downstairs living room, which is the TV spot). It’s gonna be SO cute! Since I’m not doing a kitchen this year, I’ll probably channel all my kitchen energy into this little nook.
Last, but not least, this little wet bar spot has already been demoed and will be a cute little coffee/snack nook (functioning both for Jeremy’s studio and also for our downstairs living room, which is the TV spot). It’s gonna be SO cute! Since I’m not doing a kitchen this year, I’ll probably channel all my kitchen energy into this little nook.
Well, that was fun! I am truly grateful for a year of projects ahead! I love what we do for a living and I am looking forward to sharing more with you both here and on the podcast.
Now, please, feel free to unleash your opinions and ideas on me. I love to hear them!!! 🙂 xx- Elsie

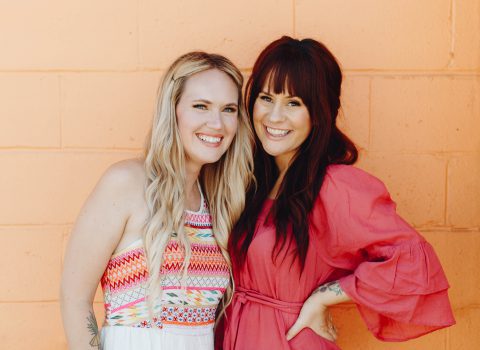


79 Comments
I can’t wait to see you put your goals in action! It’s going to be an exciting year for you, Elsie! ❤️✨
Charmaine Ng | Architecture & Lifestyle Blog
http://charmainenyw.com
Thank you so much!!!
I am so glad you included “spend lots of time outside”! You’ve got to enjoy it as well as work on it;)
Leaving little kids rooms behind… Ugh. I also spent so much time preparing for my kids in their rooms. It is such a sweet time, that preparation. I also gave birth to my daughter at home and leaving that space behind?!? It makes our possibly possible moving so hard to think about
I can’t wait to see the girls rooms, especially! I know that Nova picked something good haha!
Yes- enjoying it while we work is SO important. With our kids at such precious ages we can’t “afford” to put off making memories. I’d much rather put off getting the home “perfect”. 🙂
Haha thank you for putting it that way! Yes!
All that kitchen needs is some paint! This house is so-move in ready, I bet it will feel like home in no time!
How do you feel about having cabinets again, vs your old open shelves?
I’m excited to have cabinets, but I loved our open shelves and I do think they are prettier. In our next kitchen I will probably do a combo of some of each!
🙂
Double doors were the thing in the 60’s (I should know lol) and would look fabulous.
I’d say double doors…. but how would that impact the glass framing that’s already in place? I’d be hesitant to change the awesome windows as they are. Can not wait to see it all white ???? Do the girls have a say in how their rooms are decorated (or at least Nova?). Just curious 🙂
Yes- once we took the curtains down we kind of feel it would mess up the symmetry of the windows. So I think we’re going to keep it a single door but find something more inspiring!
I would just do a solid glass door to mimic the windows on either side!
So much fun stuff ahead for you guys (and us by proxy). Since you’re taking recommendations I’d like to suggest stuff for the kitchen’s early refresh. It’s a very nice kitchen but yes, not your style (not mine either mind you) but all around it’s updated (not 1980s looking). My vision number one is to do a two tone situation (top cabinets painted white while the bottom ones stay wood brown). I think the hutch is a little too much so maybe a stainless steel one to go with the appliances and make it less “heavy”. Second vision, since this kitchen will be going anyway, remove all upper cabinets (and hutch), paint the lower cabinets and add floating shelves (a lot like your current kitchen). This would make the place look larger and brighter. Definitely change the hardware (brass is still very nice but since your appliances are stainless steel and you might not change them right way, I would probably go with chrome for now). For the main fireplace, the stone is nice enough but I find that they’re too far apart from one another (a tighter stone pattern would look much more modern than this one). I would not hesitate to paint it white but definitely try it as is for now and if the urge to paint strikes you, it’s a quick fix. For the entrance I’m sure your vision will make it amazing. It’s just very odd to have the entrance right off the living space without transition (your current house has the best vestibule in my opinion so that will be different especially with growing kids. We have two boys, 6 and 8 and getting them ready in our tiny entrance is a monumental pain in the morning). Finally, I’m all for massive wood beams in high ceilings like those!!! But you strike me more as a large white beams gal so that’s what I’m expecting you’ll choose. Very excited to see the progress!
Hi Caroline! Thank you so much for all your thoughts- this was so fun to read!!!
Excited for your family and what this year will bring! ✨ My husband is a musician and producer, and we bought our current home (a big 60’s fixer upper on a couple acres in Wisconsin) and renovated a large part of the walk out basement into a full studio space for him. So though I know that subject won’t help EVERYONE — please post about it! I’m listening! ???? It’s a niche subject in the design world, but that’s why we need more inspo in it, and it’s also what’s so fun about following you — that you and your family are unique! ????
Hi Elizabeth! It’s so good to hear that! I’ll write some posts just for you! 🙂
I would love to see content on studios/sound proofing/etc. as well! (But I can offer an additional challenge) My husband is also a musician (drums, vocals, synths, guitar, bass, keyboard, mixing, recording….) but we live in Silicon Valley – and RENT. Uhg. So we have turned a bedroom into a makeshift studio for him, and done our best to sound proof. We are limited in what renter friendly options we have to organize his MANY-and varied- instruments, and it just looks like a jumble. I cannot wait to see your work on this part of your home for some inspiration!
I totally expect to see the Brady Bunch run through here.
You are right, you do have some projects but, I expect you will get your stamp on this home quickly. It seems to have really good bones and is probably smiling with your help.
Normally I’m all for painting cabinets and such, but these are really nice (totally get that they are not your style)… What about changing out the range hood (remove the cabinetry part and go straight stainless) and taking down the other uppers on the sink wall (or all of them) and putting in open shelves? (and store them for sale with the rest when you demo the full kitchen) Then paint the walls behind the shelves white. That would really open/lighten up the space. But the cabinetry can be kept as is for the next person. I just say this because if I were looking for second-hand cabinetry, I would be absolutely thrilled to find these as-is un-painted.
As for the upstairs fireplace – DesignMom has a great post about whitewashing the fireplace in their previous home (https://www.designmom.com/the-treehouse-whitewashed-bricks-tutorial/) – this might be just right!
I can’t believe the size of that deck! Enjoy!!!!
I was going to say this same thing!
I love reading your plans and sharing in your next chapter! I am 100% with you on painting the brick white, especially after seeing what an amazing impact it had on Young House Love. I can’t wait to see the before and after on that!
For your kitchen, it might be fun to paint the upper cabinets white and choose a color for the bottom cabinets that goes with your color scheme for the house. (I can’t wait to see your vision for your color scheme!) Maybe remove the cabinet doors on a few of the upper cabinets to give some open shelving without too much demo, paint the insides of those uppers without doors a statement color? New hardware on the cabinets and drawers. Is there a way to reconfigure the cabinets on that L shape so you can pull barstools up to that portion? I can’t wait to see what you do!
Excited to see how it all comes together!
I can’t get over that deck, holy moly! I’m in love, can’t even focus on anything else. So lucky!
Awe thanks Holly! It’s one of our favorite parts as well! Excited to get it spruced up!
We live in a 60′ ranch. I have wanted to paint the brick a creamy white with a fun blue/gray accent color, like a reverse of this house featured here: https://www.decoist.com/mid-century-modern-home-restoration-raleigh/. I can’t wait to see what you do in 2020!
I’m really excited to see your coffee bar/snack nook because I was thinking about doing something similar myself this year! I’m sure I’ll be inspired by yours!
Hi Caitlin!
So fun! I love mini spaces like this- not too overwhelming, but still a full makeover!
I’m obsessed with black houses so that’s what I immediately envisioned. I especially love a more modern house with lots of windows and a black exterior. But white will also look amazing, I have no doubt! I’m excited to see all the transformations!
I love your ideas! And so fun that you invited us to chime in!
The main ideas that jump out at me are:
1) creating a wall between the entry and living room. And maybe making a closet as part of the construction of that wall. It’s really cool when entries have a separateness from other rooms. Between all the boxes I imagine you receive and all the stuff kids bring in an out – it so great when the entry area is truly a designated out-of-site area.
2) keep the lowers in the kitchen and take out the uppers and replace with open shelving. If you’re going to get rid of the whole thing within 1-2 years time – I wouldn’t even bother painting the lowers. They are pretty enough. The uppers are what is making the kitchen dark.
3) the room next to the kitchen – make it a play room – not a dining room. You really only need a small table for all of you and that can go in front of the fire place….or consider making one of the upstairs open spaces play only/fairy/magic land.
4) I would keep all family areas in the upstairs. I know it seems cool to make the tv room in the downstairs – but it will just have you running up and down the stairs with snacks and all the little things they need. Turn that area in to a spare bedroom or a lounge area for Jeremy – but not a family space. Family spaces work best in the hub/centered around kitchen.
5) And finally – this my expensive-but-man-would-it-be-cool-idea: maybe match the roof lines between the front of the house and the back. Tall, cathedrals ceiling are my jam and make rooms look twice the size. It’s what I will
Miss most about your current house-the grand and spacious feeling of all the tall ceilings.
Go Elsie!!! It’s going to be amazing????????
Hi! I love the idea of matching the roof lines. That is a strong maybe! :))
Thank you for all the ideas- fun food for thought!
I had to respond to your comment because I actually had some very similar thoughts!
1. having an entryway that’s NOT the living area is a gotta-have
2. totally agree about the lowers — and the texture of that wood does look really nice, too. And I like the open shelving idea. You could do some fun removable wallpaper to cover up any imperfections where the cabinets hung, too, especially cool if you have plain dishes to display
3. totally agree about the play room, although I know you have family over to visit often. But the girls are really at the perfect age for such a room in the main living area
4. agree re: family space (congruent with idea three, too)
5. holy damn that sounds badass.
that is all. =)
I agree with creating some division between the entry and living room. One of my childhood homes was a midcentury ranch and separating the entry and living room was a half wall /planter. It was really cool, in hindsight.
I love all of this! And can.not.wait!! to get more details on the studio. My husband is a full time musician who also works from home and we have struggled trying to make his space more functional (soundproofing+ storage for all those pesky cords/pedals/extra gear) for him as well as look cool and be a space he enjoys being in. Right now it’s a teeny tiny office space, but still- can’t wait to see what y’all do there!
We’re planning to renovate our kitchen eventually, but when we bought our home I was SET on painting the cabinets and back splash right away because I thought I hated them. Well, our moving window ended up being VERY short and I didn’t get to paint before we moved in like I had planned. After we moved all our things in though, it ended up being… not that bad? I’d still like to paint eventually, maybe this spring, but what I’m getting at is that – Yes! just styling and having your own things in there might make a huge difference!
As far as that stone fireplace – you have probably already seen this but if not, check out what Em Henderson did with the stone fireplace at their mountain house! Seems similar to what you’re thinking.
I love the look of double front doors but I feel like they are kind of a pain – you end up always leaving one locked and just using the one, and they seem more likely to have issues. I recently visited my friend’s brand new dream home they just built, and the double front doors were already out of alignment. (Just don’t get me started on pocket doors and sliding barn doors, they are the worst!)
That stone fireplace is so beautiful! Please don’t paint it white! It would be such an gorgeous, subtle accent to otherwise white walls.
I cannot wait to see your home painted white! Ugh it’s so dreamy. I love the look of double doors but I struggle with the practicality of them—they just don’t make sense to me (although moving furniture in would be way easier!). I would definitely paint the kitchen cabinets since it’s going to be a while before the new kitchen happens. Sage green on the lower and white on the uppers would be pretty, but it’s hard to tell what the countertops look like and how it would mesh together. Although I will say when we bought our house the kitchen was bright yellow and it made the countertops appear very brown and beige (not in a good way) but once I painted the kitchen a soft, cool grey the countertops look so much better!
I’m so excited to follow along with the renovations! Also VERY invested in what Nova’s choice is for her room!
I ADORE the heart you’ve painted with your initials inside. A big part of me hopes and wishes you leave it and a space around it in the original paint and use it as an accent. It sounds silly maybe, but I think it’s so sentimental and would be such a sweet touch to a forever home. <3
In response to your request for painting ideas for your kitchen: I’d like to see it brightened up with a much lighter paint color. Because the cabinets are more decorative and have raised center panel doors, I think a distressed paint finish would bring out the cabinetry door detail beautifully. A pale and muted sage green paint color with a warm-toned hardware could look really pretty paired with the warmth of the countertop.
I actually kinda love this kitchen!! Are the cabinets a darker shade (like the ones furthest from the camera in the photo you posted) or more reddish (like the ones closest to the camera)? The darker shade is so pretty to me in that photo! I think they would be SO pretty in a dark green… maybe like dark emerald, with brass hardware! It would be pretty with the existing countertops and back splash, and also would be a great way to decide if you wanted colorful cabinets in your future, forever kitchen, or a more traditional color!
Oh, I can’t wait to follow along with all of the updates/renovations. I ESPECIALLY can’t wait to see the house painted white and see the final vision for the deck redo. So exciting!!!!!!!!
Check out @melodrama on insta! She just bought a mid century home in PS and had a whole fireplace saga hahaha
I’m so excited to follow along! For some reason, since this is temporary, I keep thinking mint green for cabinets.
My husband prefers brick to have a more natural look and never wants me to paint it a solid color. I’ve had good results using sea sponges and varying shades of paint. I just dab thin layers on and try to mimic natural stone. It has helped us lighten the brick and hide less desirable shades. And because it’s so thin it keeps a more natural brick feel. If you end up hating it – you can always just paint over it as planned.
So I think this house will be a blast ! Coming from your last house I think you should maybe go outside your comfort zone with some things . So with the house exterior I love keeping stone the original color but I really think painting it white will be awesome . I do think the front door should not have so much glass and give a pop of color . For the stone fireplace I would really look at Mandi Johnson’s fireplace for inspiration cause I love the natural colors would really pull together your mid century home style together. I’m very excited to see these projects!
Cabinets
Yellow, some shade of yellow!?!
Hi Elsie! What a cool house- I love the asymmetrical roof line, all of those windows, and that brick detail- I agree, I think it will stand out more when it’s white.
I am partial to green, but I think the right shade of green would work very well in your kitchen. I can never envision two tone cabinet situations, but if you’re into that, it might work really well in your kitchen with the beige tint I see in the quartz (at least in the photo) and the brighter white of the back splash. If you’re willing to spend a little more, you could replace some of the uppers with glass doors.
I love your stone fireplace- I’m definitely a natural elements gal. I think it might look a little softer, or more cohesive- I don’t have a great word- if you filled in the mortar joints to make them thicker (ie fill in the gaps between stones.
I can’t wait to see what you do!! Also, I love the podcast so so so SO (so!) much. I’m on day 29 of my first 100 day challenge- the printable is incredibly helpful. Thank you and Emma for everything you’ve shared! Peace.
If you need an extra set of hands at your Airbnb in April I don’t live far, I have a local Airbnb and would love to help! Random yes but totally mean it. Lists like this are the best. Good luck!
Such a great blank slate house! I have a similar stone fireplace that I plan to do some similar renovation to. I have extremely deep spaces between my stones so I plan to do a very thick overgrout mostly to take away the potential for spider dens, but I also like the look. I am still considering using a limewash on mine. I like how many different looks you can achieve with limewash. You can lighten up the whole color without going too into the distressed look. Romabio even makes a gray limewash that might look great on your stone. Good luck! Whatever you choose will be fabulous.
My daughter’s room also has multiple closets and we use one for toy storage – Complete game changer! I use it to store toys that aren’t in current rotation, as well as holiday/seasonal books throughout the year.
Paint top cabinets white, new hood, remove by window and add shelf with plants, bitten cabinet dark slate grey, fireplace white… sit with this for a bit… then more unique colors will come to you with a clean slate.
Your new house is gorgeous, and I can’t wait to see all these projects come to life! As far as the kitchen cabinets go, the green cabinets in your Airbnb were really lovely—maybe something similar would work in this space too? Also loved the suggestion a few other commenters made about replacing the upper cabinets with open shelves and just painting the lower ones. So many possibilities!
Such a cool house! I can’t wait to see the transformation. What about removing some of the doors on the upper kitchen cabinets? I did this in my kitchen. It made the old cabinets feel a lot more modern and also showcased my colorful collection of Fiestaware dishes. Thinking of your vintage glass collection. Loving the podcast by the way! I look forward to it every week!
I’m not sure if you follow @melodrama on Instagram but she refreshed her stone fireplace recently and it looks really similar to yours! She lightened the grout and it looks so much brighter and cleaner now.
Is there any way you could get rid of that extra stone area behind the upstairs fireplace? I think if you could see all the way through from the front door to the back it would brighten up the whole space! Also agree with a lot comments here.. remove the upper cabinets and use open shelving and leave the bottom alone and donate or sell it 🙂 can’t wait to see what you do!!
OMG Elsie, this is so exciting!! This brought back memories of an apartment video tour you did back in the day – I was in high school and watched thinking it was just the coolest space! Look at you now…how exciting and amazing this space will become. 🙂 Thanks for being generous to give us a little window into your process. Can’t wait to see the outcome and hear more about your sunken living room concept…what a dream…!!!
If you are looking for ideas for your fireplace Emily Henderson had a whole post about her experiments that might be useful:
https://stylebyemilyhenderson.com/blog/stone-fireplace-makeover-mountain-house
Cool! Can’t wait to see what you do! I thought you were going to do this slowly? Ha ha seems like you are doing most of it this year, but very cool!
If we stay on schedule it’ll be 3 year renovation (this is just phase 2) but I know it’ll probably end up being 4 years before it’s truly done.
i love it and can’t wait to follow along! my first thought with the bottom deck was “is she gonna join team hot tub?????” 😀
100% yes. Nova is dying for a “hot pool”
I concur about painting the outside brick. We did a slurry wash to our brick and love it. I have two concerns about painting the exterior white: it looks like your sidewalk and driveway has a yellow undertone. Will the white draw unwanted attention to the driveway/sidewalk? Also, it seems that most of the houses around you have the earthy colors to reflect the surroundings. Would the white stand out too much? Would a true cream work?
I’ve seen a lot of cream houses out and about and I don’t love them. I think it’s something you have to see in the wild to know for sure. I would eventually like to redo our path and driveway, but for now we’re going to see what power washing can do!
I love all things housing, so this post was so fun to read! So. The kitchen. I know I’m not good enough to suggest something you’d actually do, but I’m throwing my idea out here anyway! I think it would look cool to sand the cabinets and stain them a very light, natural color, much like the floors in your new home. I think that would help the countertops make sense in that space. Plus, the light wood and some jazzy silver hardware would lean into the mid mod look just a bit. Whatever you do will look awesome and we’re all excited to see! Thanks for sharing.
I would LOVE that. I would consider it for sure if they were simple/modern, but since they are so traditional I think it’ll have to be paint.
Definitely WILL consider some natural/light oak cabinets for our eventual dream kitchen though!
So exciting! I say White wash or “German shmeer” the bricks on fire place! Kitchen cabinets white Or off white with a cute contracting pop of color for now maybe – can’t wait to see what you do!
Hiya Elsie. Thoughts on your kitchen: it’s those dark cabinets that seem especially not “you” to my mind. If they’re eventually going out the door anyway, perhaps live with them for a few months and instead try to lighten up the space with some under-cabinet lighting? We *just* dove into the world of Philips Hue and I cannot believe what a game-changer its been for our rental, especially in the dark months. Hue (and probably other brands I’m sure) makes strip lights which are great for installing underneath cabinets. Perhaps this extra oomph of light would help lighten things up in there. Plus there’s NOTHING more cozy than the lights automatically turning warm/dimmer/pink/sunset-mimicking in the evening. Whatever you’d spend on those you could also easily re-use in the new kitchen or elsewhere in your home.
I’m so happy for y’all. I’ve been reading for ten years (OMG) and I never cease to be impressed with how you’ve grown and adapted your business year after year. You are the real freaking deal, girl. Kudos to you, and kisses to those sweet kiddos.
Hi Elsie! I would recommend trying a mineral lime wash on your brick fireplace. Try Limeworks! You can get a transparent wash look and your brick and mortar will still be able to breathe. You can also do this for the exterior of you home. Love your new house! Congratulations! Excited to see your ideas come to life! XO <3
Have you thought about brick stain? It comes in white. Possibly try different concentrations till you find one that works best. It will considerable lighten the stone without losing the texture. Good Luck and Congrats!
I love your plans on the foreverish home!
My only doubt is about the tiling in the entry. Since the space is all open, why not put wooden floor even it that area? So that… MATCHING FLOORS!
Wow absolutely loving this, I’ll look forward to following your adventure! I have a very large house by London standards, and it’s still about a third of the size of yours! 5 bedrooms in that space ????
Love your new home. Is so bigggg.
And i,m expected to see the entry whit a new look.
I’d love to see a Chris Loves Julia x ABM collab on that kitchen ????
I know that whatever you do to your new home it will look fabulous.! I’m in the minority re: painted brick on mcm homes. I love leaving it natural because of the mid-century ideal of honest/natural materials. But I also know that whatever you do it’ll look amazing and fit in with YOUR ideal (it’s your house after all! And your current house looks great painted!).
Loving this house! And so enjoyed listening in about it on the podcast. Right now I am on the hunt for a new house in Denmark where we live, also midcentury and awesome. Yours is really amazing. Cant wait to see the updates and how you will transform it 🙂
PS, the podcast is the best. Wish the back catalouge was huge, cause it is just so great to listen to you two. All my best, Karoline http://www.skandimama.com
Hi! What are some of your favorite places to buy wallpaper? You guys always find the cutest designs!
Hi Raquel! Elsie’s favorites are linked in this post- http://abeautifulmess.com/2015/04/lets-talk-about-wallpaper.html 🙂
I say paint the exterior brick white & paint the fireplaces white! It looks so cool and fresh!
As for the kitchen, I think an airy blue-toned white or baby pink for the cabinets. Something light and bright that isn’t too bold.
Elsie- was just browsing Etsy looking for a gift for my grandma who is selling her forever home and downsizing to a senior community. Saw this and thought of your family instantly as a way of preserving your first home with your girls as you move on to your next chapter. Much joy to all of you.
https://www.etsy.com/listing/163164534/portrait-house-your-custom-listing-hand?ref=finds_l&frs=1
P.S. First time commenting but following since 2010. So happy for the whole ABM team and how far you’ve all come.
Check out Young House Love’s posts about painting their brick house white! And for the fireplace, what about doing what Chris and Julia are doing and adding more mortar to make the stone smoother and softer looking?
I really love your basement fireplace! The shape, open fire etc. I also like the brick, but as someone who loves all white everything, I understand why you’d want to paint it white! Enjoy the fun of your renovation!!