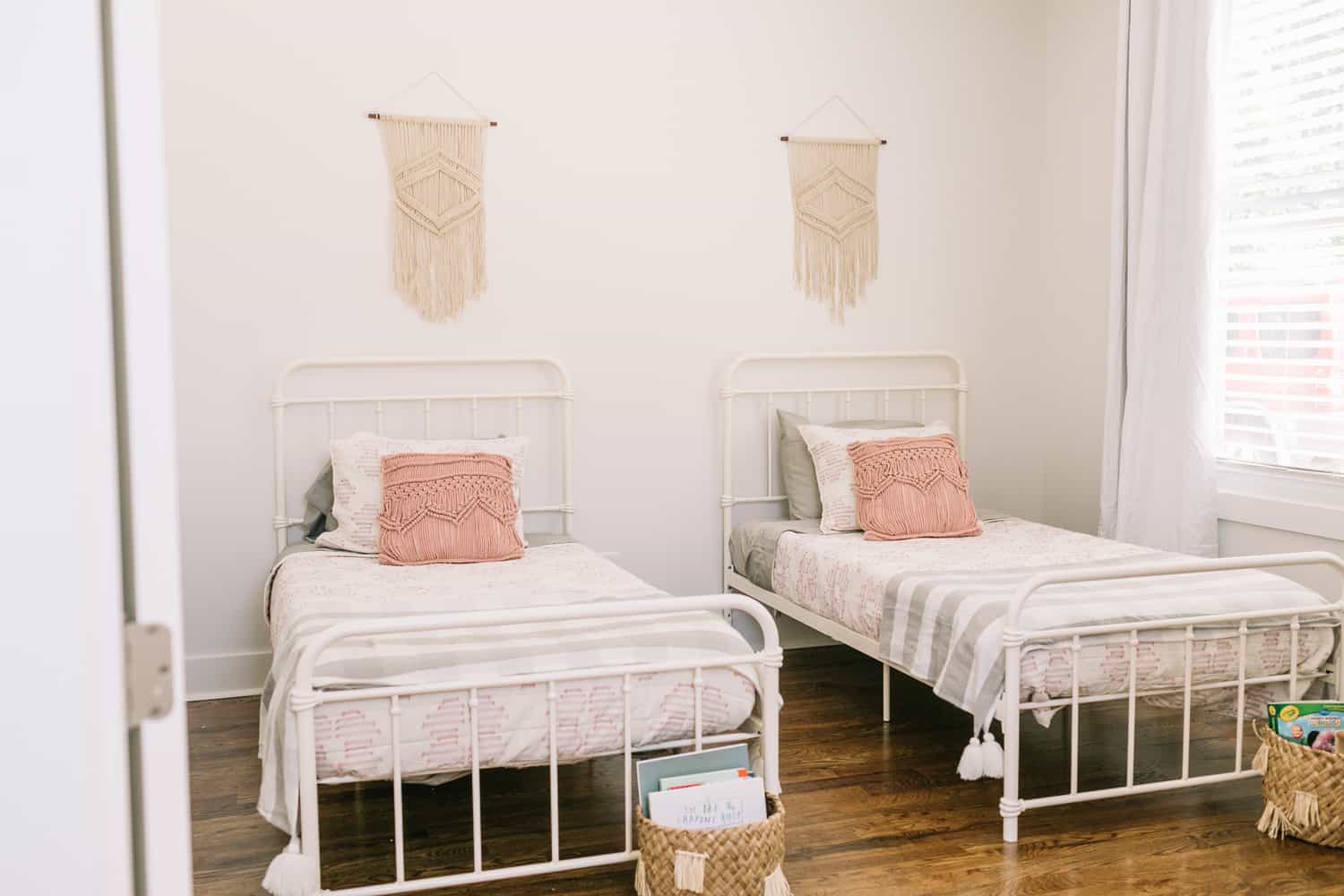
 Sharing a tour of the bedrooms and bathrooms in my Nashville house today. If you missed it I recently shared about all the living spaces in this home as well. You can also click here to see all of mine and Elsie’s posts about this property.
Sharing a tour of the bedrooms and bathrooms in my Nashville house today. If you missed it I recently shared about all the living spaces in this home as well. You can also click here to see all of mine and Elsie’s posts about this property.
Our side of the duplex has three bedrooms as well as three full bathrooms. On the first floor, basically right when you walk through the front door is the first bedroom, which has two single beds. Right next to this bedroom is a full bathroom with a shower.

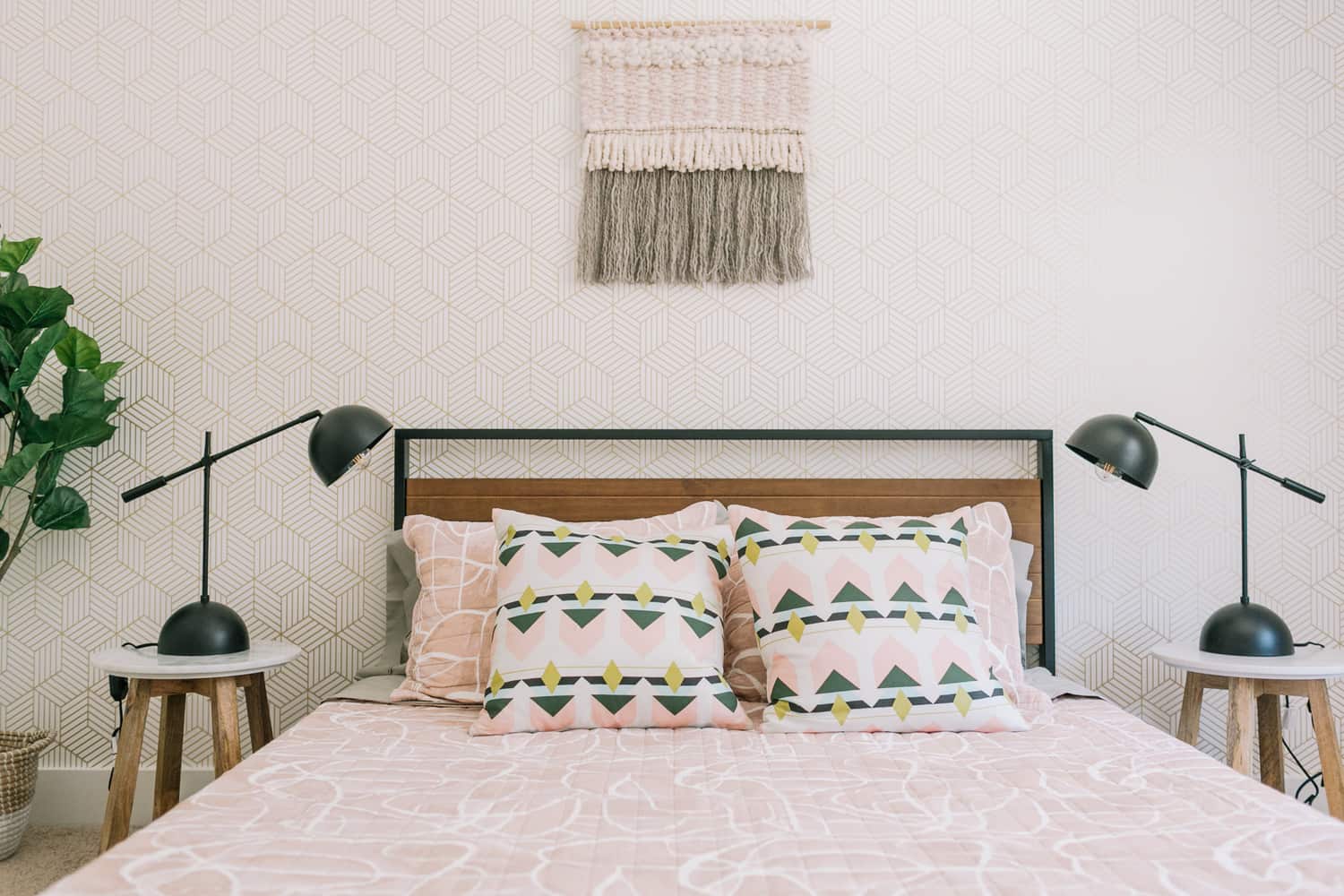
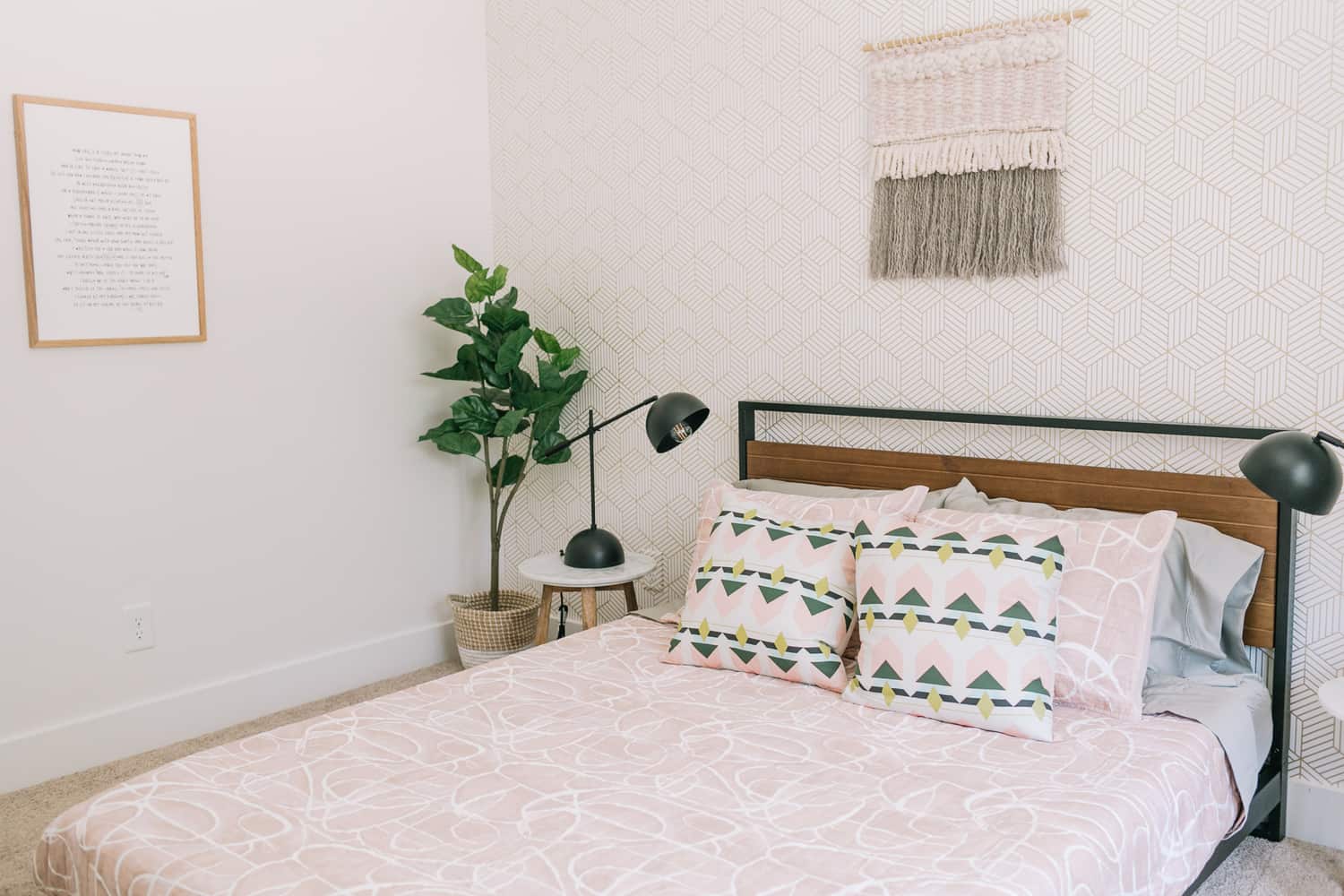 On the second floor there are two more bedrooms—here is the first one. My favorite detail is the weaving above the bed, which I bought from my friend Rachel. I have a few of her weavings in my home in Springfield—I am a total fangirl.
On the second floor there are two more bedrooms—here is the first one. My favorite detail is the weaving above the bed, which I bought from my friend Rachel. I have a few of her weavings in my home in Springfield—I am a total fangirl.
Next to this bedroom is a full bathroom that has a shower and tub combo. Just wanted to throw that out there in case anyone either 1.) needs a tub for a kiddo bath or 2.) must have a bubble bath while they travel. I feel you. We have a tub!

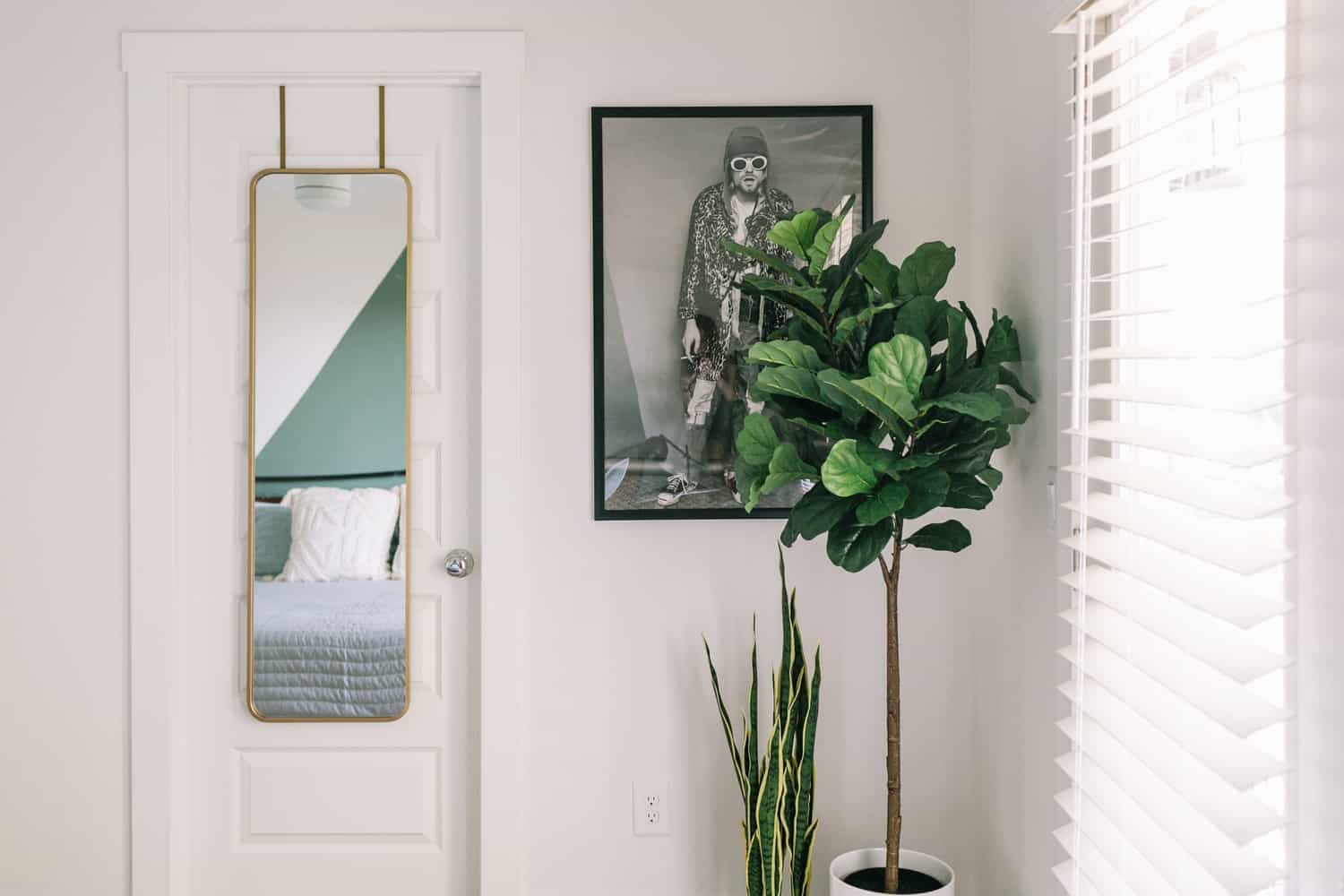
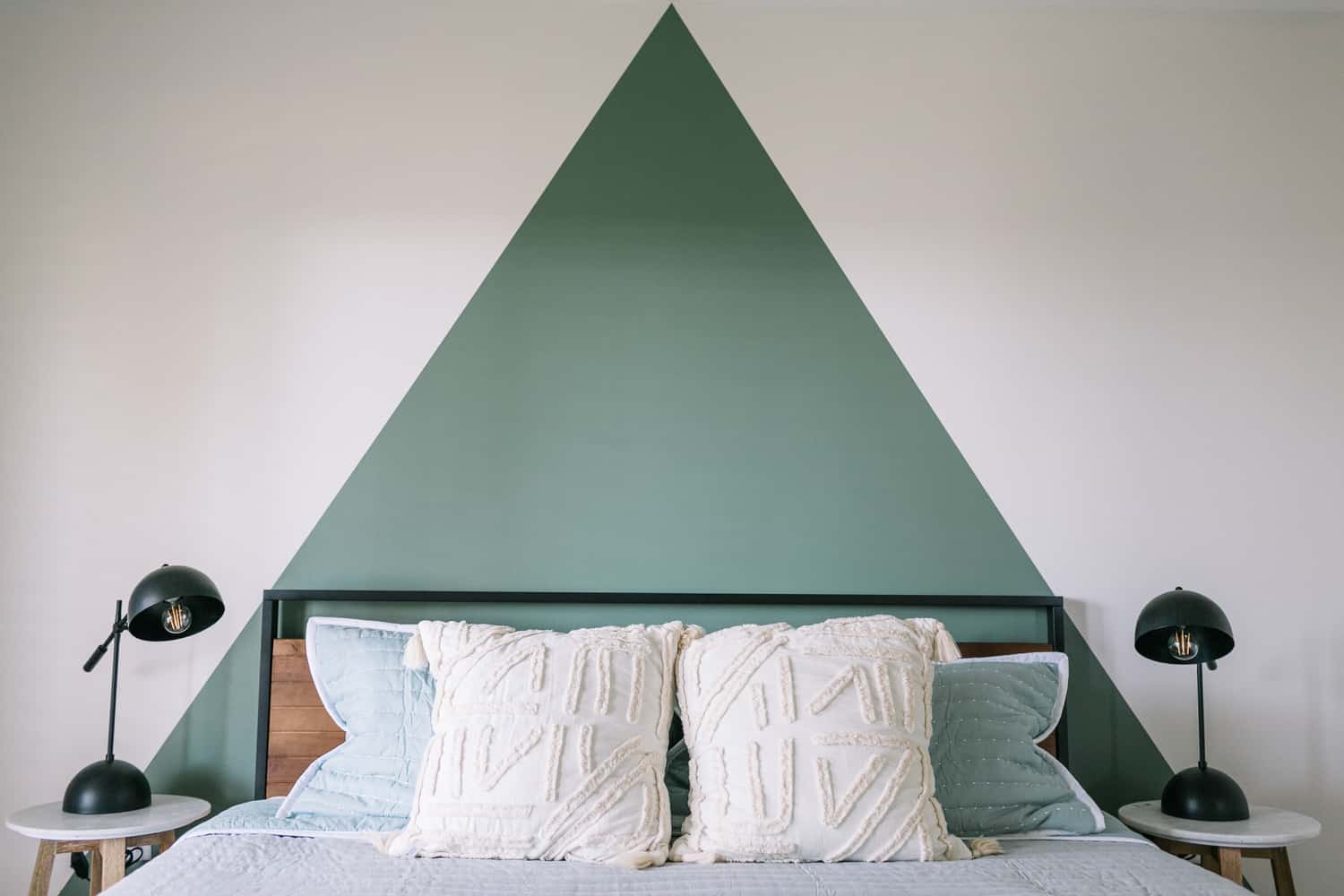
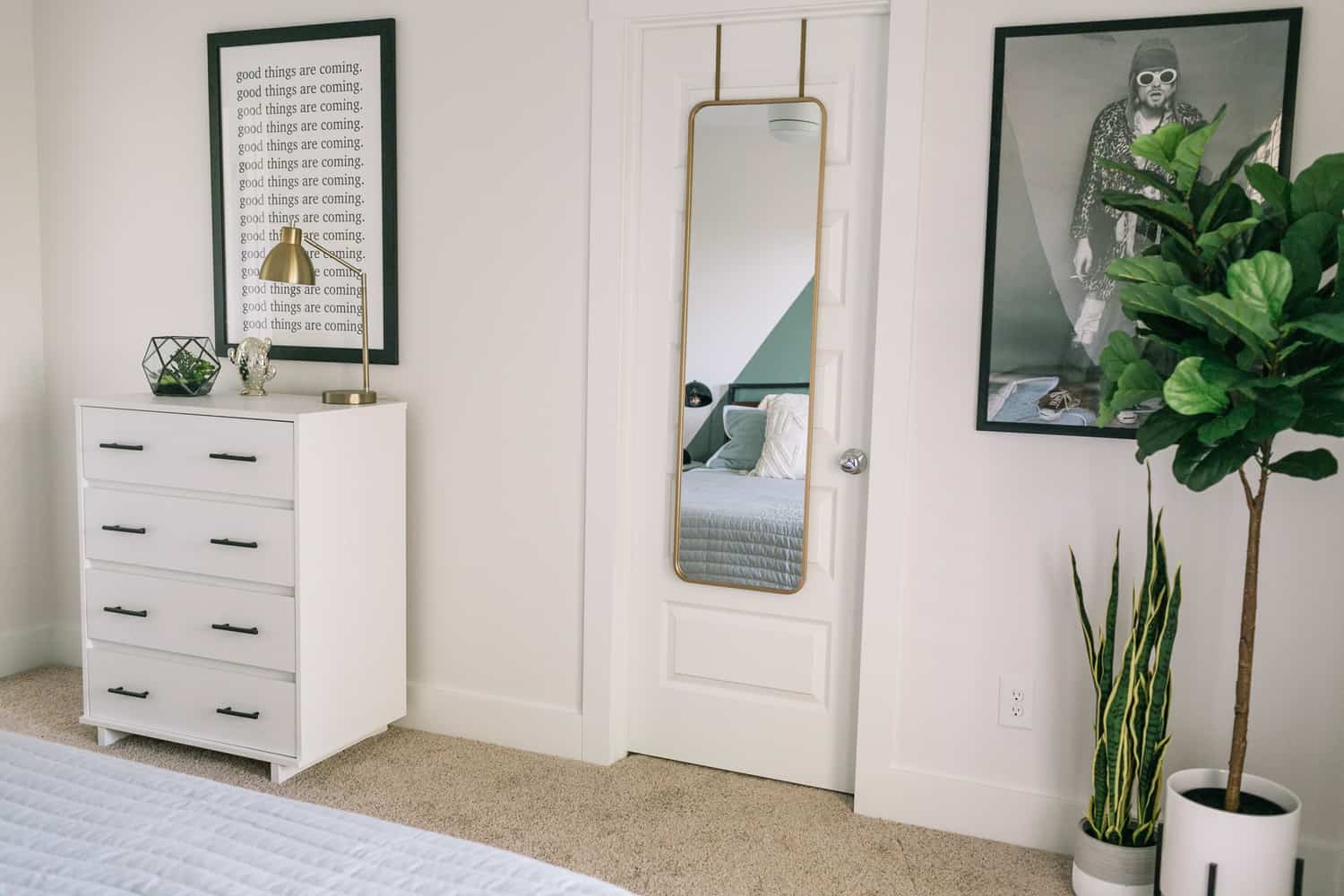 The master bedroom is pretty special. If multiple couples are staying here, you’ll just have to draw straws who gets this bedroom because it’s the best one. It has a large walk-in closet and a connected full bathroom with a shower and double sink. My husband and I have a double sink in our current home as well and it’s hard to go back to sharing a sink when you’re used to having your own. Ha!
The master bedroom is pretty special. If multiple couples are staying here, you’ll just have to draw straws who gets this bedroom because it’s the best one. It has a large walk-in closet and a connected full bathroom with a shower and double sink. My husband and I have a double sink in our current home as well and it’s hard to go back to sharing a sink when you’re used to having your own. Ha!
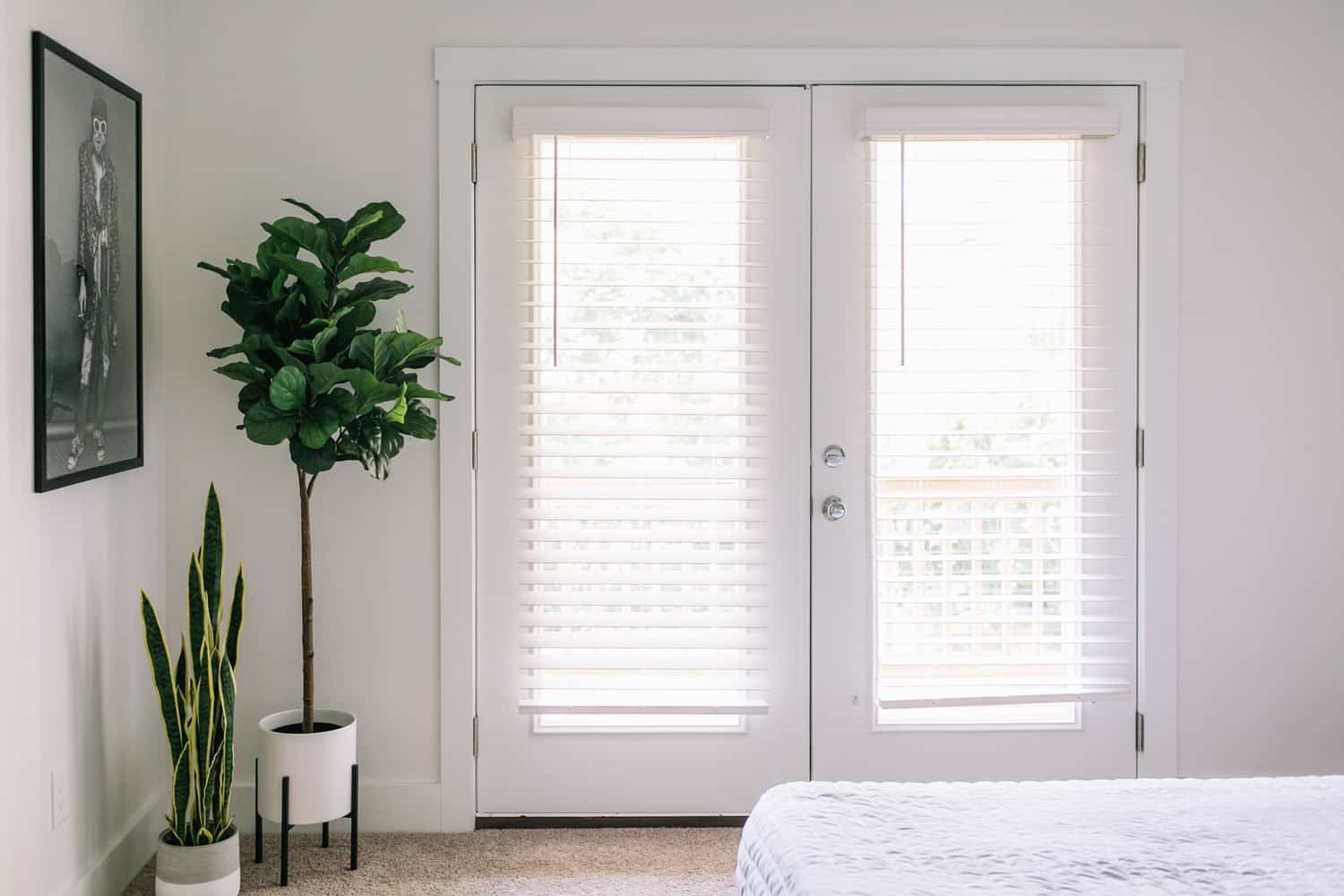
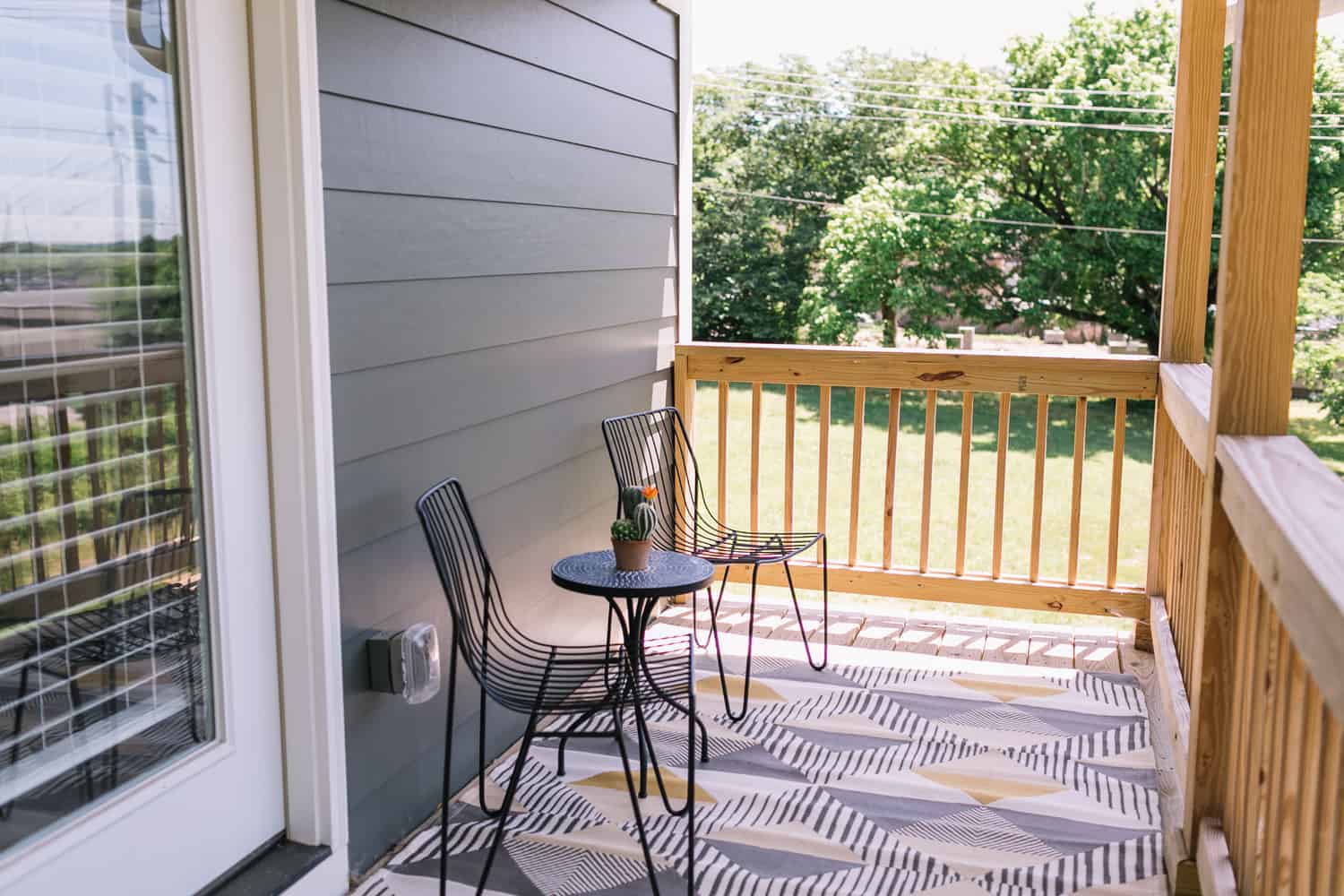 This bedroom also has double doors that lead to an outdoor balcony. It faces the backyard so it’s pretty peaceful to sit out there in the morning or early evening and sip on your coffee or a glass of wine. There’s a back porch everyone can enjoy as well, but this little upstairs porch is pretty darn cute if you ask me.
This bedroom also has double doors that lead to an outdoor balcony. It faces the backyard so it’s pretty peaceful to sit out there in the morning or early evening and sip on your coffee or a glass of wine. There’s a back porch everyone can enjoy as well, but this little upstairs porch is pretty darn cute if you ask me.

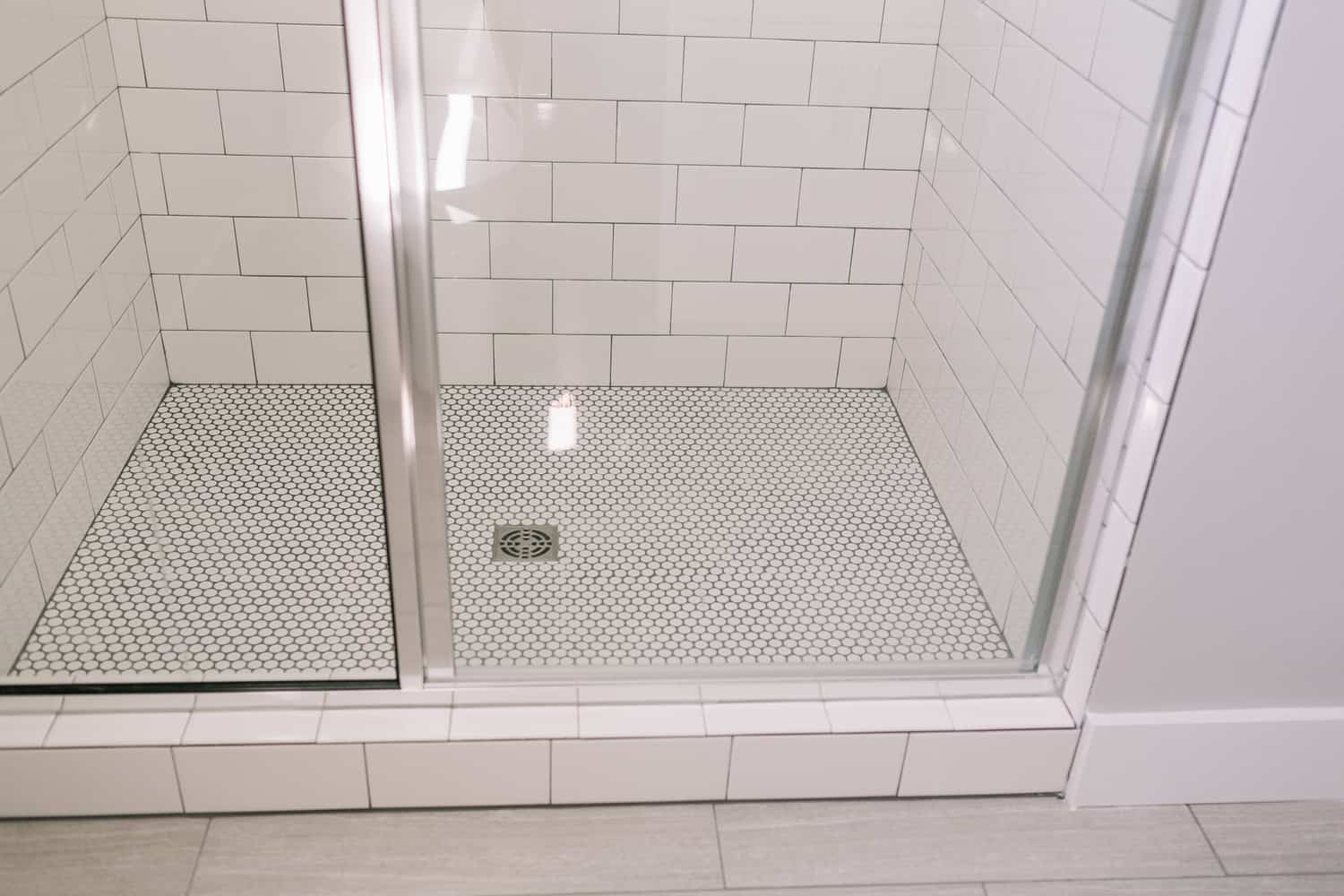
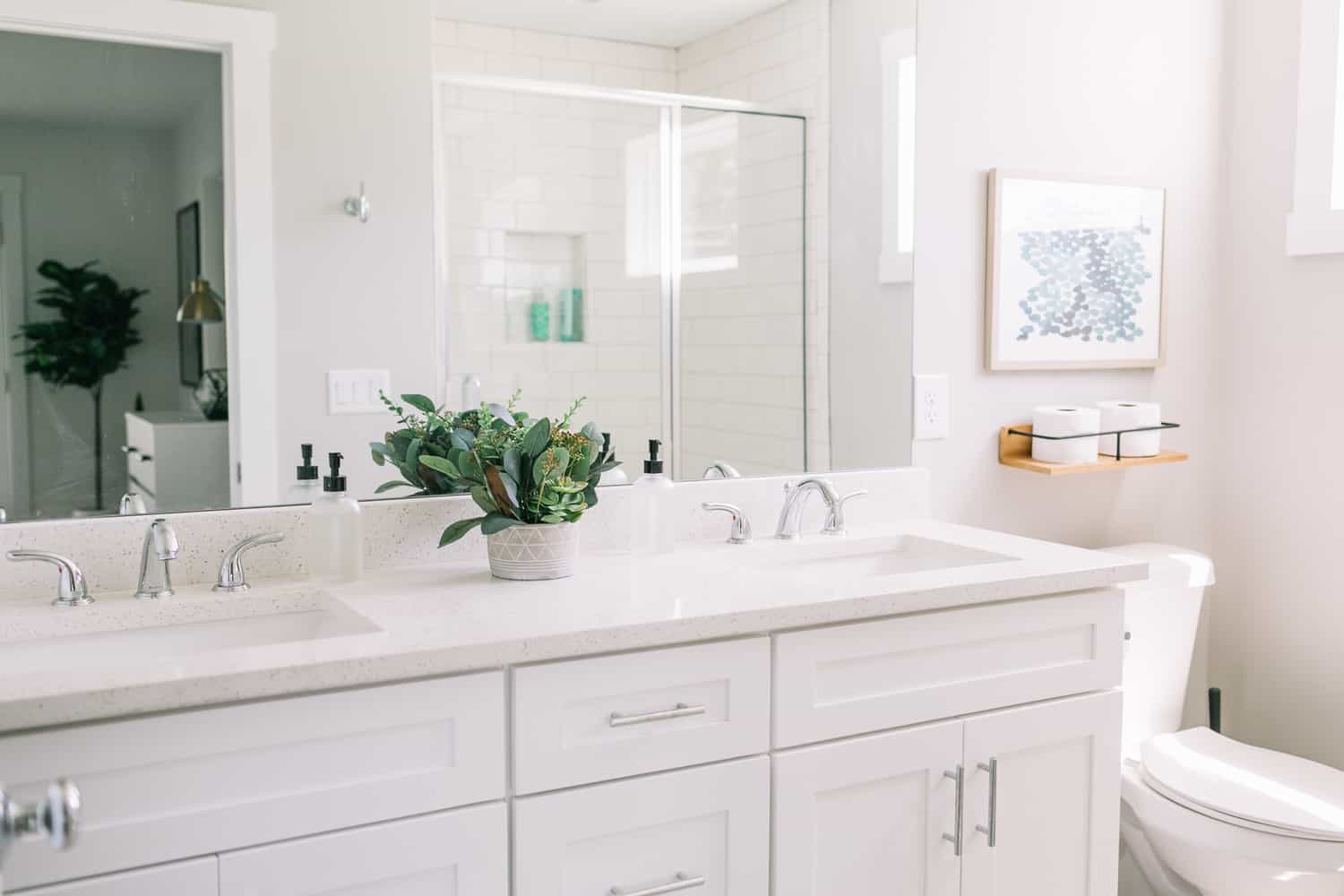
 Here’s a peek at what all the bathrooms generally feel like—very clean and functional with mostly white tile and surfaces. Thanks for letting me share our Nashville short-term rental with you! xo. Emma
Here’s a peek at what all the bathrooms generally feel like—very clean and functional with mostly white tile and surfaces. Thanks for letting me share our Nashville short-term rental with you! xo. Emma
Sources: Twin Beds/Amazon, Metal & Wood Beds/Amazon, Geometric Pillows/Sunwoven by Suite 33, Large Weaving/Rachel Denbow, Lamps/Target, End Tables/Target, Door Mirror/Target.

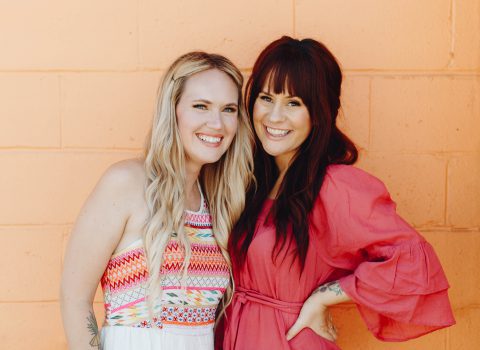

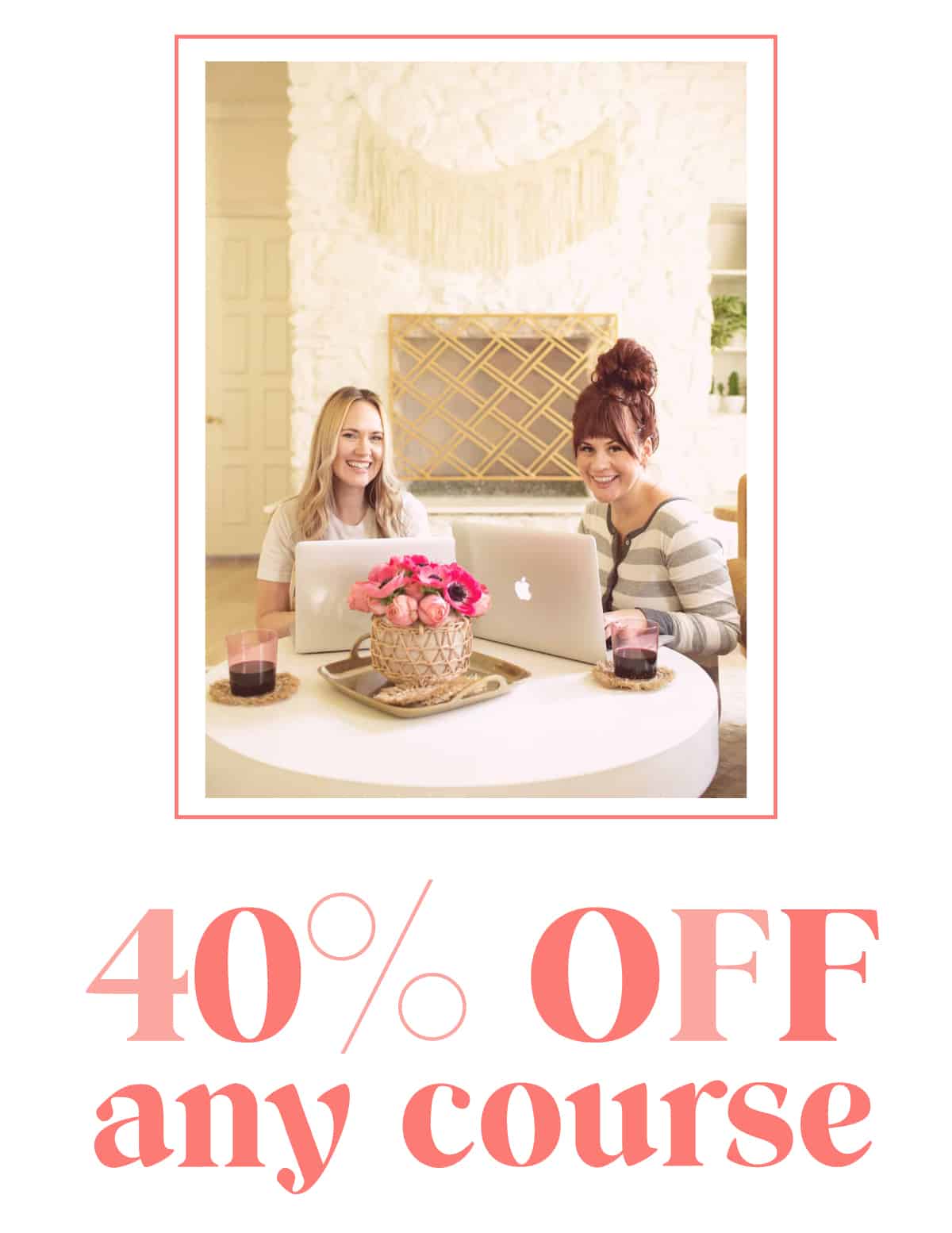
11 Comments
The more you reveal the more excited I get. You guys are talented beyond words! ❤️✨
Charmaine Ng | Architecture & Lifestyle Blog
http://charmainenyw.com
Loving both sides of this adorable duplex! May I ask where you got all of your mattresses from?
Amazon 🙂
That shared bedroom is so cute! I love the macrames hanging on the walls!
Paige
http://thehappyflammily.com
It’s beautiful, Emma! I’d move right in!!! You guys styled this so well and I know it’s going to be booked out thru forever!
Great work! Couldn’t’ have been better.
I love EVERYTHING about these rooms. I just want to copy and paste them into my house!
K A T E L A T E L Y || fashion & lifestyle blog
http://www.katelately.co
Both of your BNBs are so beautiful, great job! The only comment I felt compelled to make and I know it would be work to change but I would reconsider the 2 single beds in the room downstairs. If a family of 4 (2 adults, 2 kids) were staying in your place, it could give them some anxiety to put the 2 kids in the room closest to the door downstairs away from the other rooms upstairs. And for both kids to sleep upstairs would mean they would have to to share a bed. Not the end of the world certainly but also could cause issues. And let’s say your place is rented out by let’s say grandparents, parents and kids. By having the 2 single beds upstairs, the grandparents could have a more accessible space (fewer stairs) and a little more privacy from everyone and the parents and kids can be together upstairs.
I fully acknowledge that you have fully decorated the rooms to have the beds as you have arranged them so not an easy switch but if down the road you are considering a change, that one might make sense. And of course you know your renters and market better than anyone so maybe I’m totally off base.
Again, LOVE your spaces and the projects you and your team work so hard on!
The spaces look so fresh! Can I ask why there are no tables of any kind in the twin bed room? What if two adults use it and need some kind of nightstand for a phone or something?
It looks like the perfect place for a girlfriends getaway! But I have a hard time envisioning this being a family-friendly place because there are a lot of light colors and plants. Are the plants real?
Hi Jody! The plants are faux. xo