 It’s been a little while since we shared about our holiday house in Springfield, Missouri. If you missed that, just click on the tag at the top of this post that says “holiday house.” We’ve shared the spaces that got major renovations already (the kitchen, bathroom, and front porch), so now we are finally moving on to some of the rooms that only got a mini renovation. 🙂 First up, the formal living room. I tend to simply call this the front living, as there isn’t necessarily anything “formal” about it. But this is the room you walk into as you enter the front door (the main entrance to the house), so it’s very much the first impression.
It’s been a little while since we shared about our holiday house in Springfield, Missouri. If you missed that, just click on the tag at the top of this post that says “holiday house.” We’ve shared the spaces that got major renovations already (the kitchen, bathroom, and front porch), so now we are finally moving on to some of the rooms that only got a mini renovation. 🙂 First up, the formal living room. I tend to simply call this the front living, as there isn’t necessarily anything “formal” about it. But this is the room you walk into as you enter the front door (the main entrance to the house), so it’s very much the first impression.
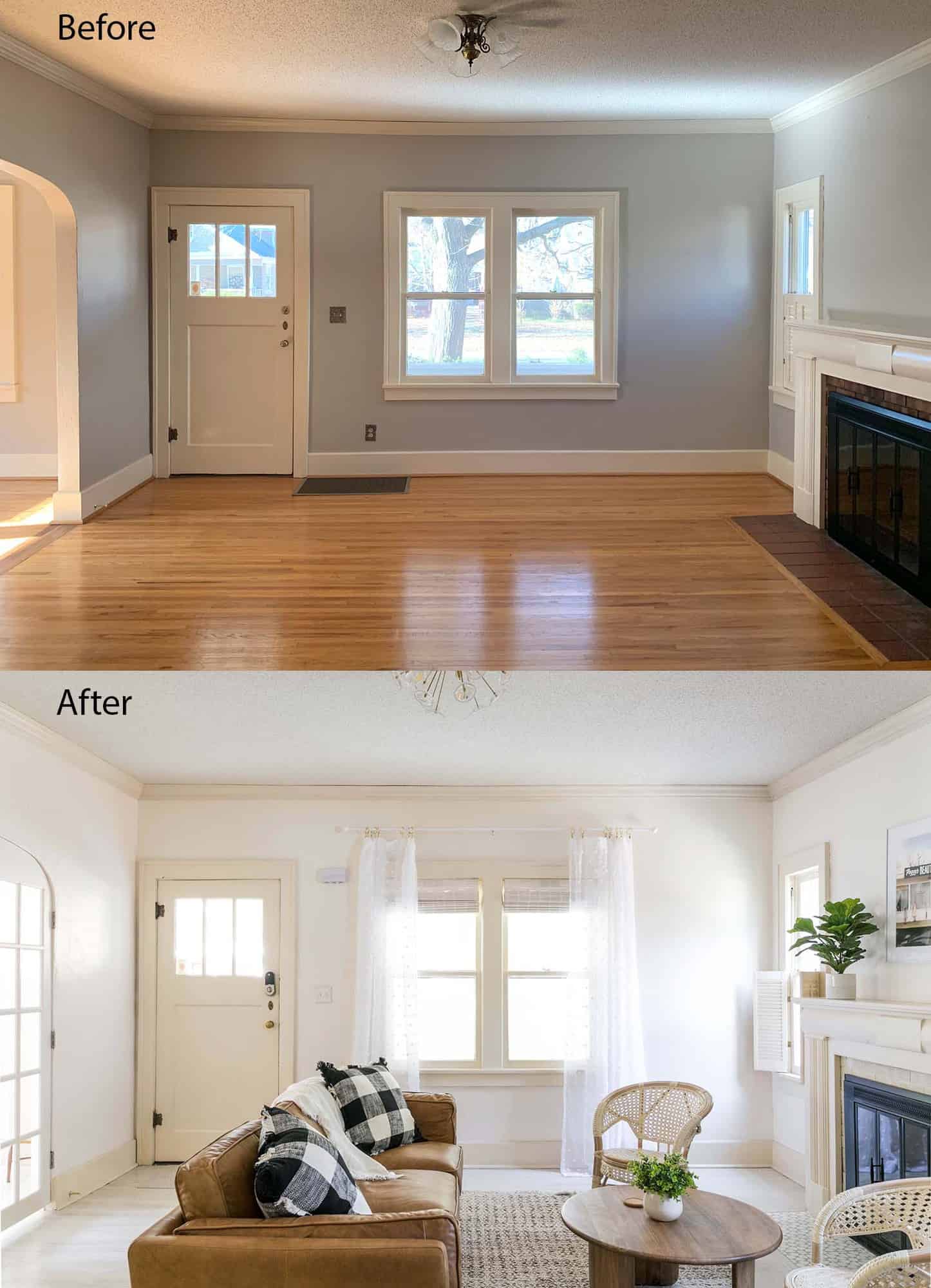 Above, you can see a before and after of this room from roughly the same angle. The main changes, other than furnishing this room, were refinishing the floors (which we did throughout the house), the fireplace floor tile, wall paint (but we kept the trim paint all the same), and updating the light fixture. The color palette of this room (and really the whole house) is very light and neutral, which I think gives it a very soothing/relaxing feeling. But maybe that’s just how I perceive it?
Above, you can see a before and after of this room from roughly the same angle. The main changes, other than furnishing this room, were refinishing the floors (which we did throughout the house), the fireplace floor tile, wall paint (but we kept the trim paint all the same), and updating the light fixture. The color palette of this room (and really the whole house) is very light and neutral, which I think gives it a very soothing/relaxing feeling. But maybe that’s just how I perceive it?
We talked about this a little when we shared the front porch, but I am still in love with our smart video doorbell. I use it all the time to see if packages have arrived since I don’t live here full time— this makes it much easier to know when we need to swing by and get things. I also love being able to see who’s at the front door. It’s been a total game changer for sure!
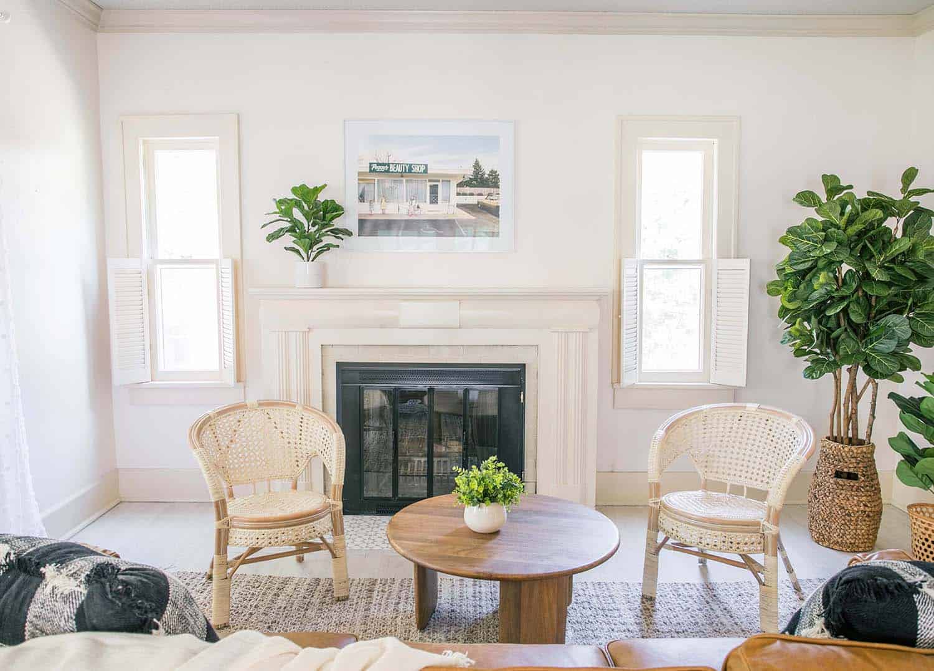

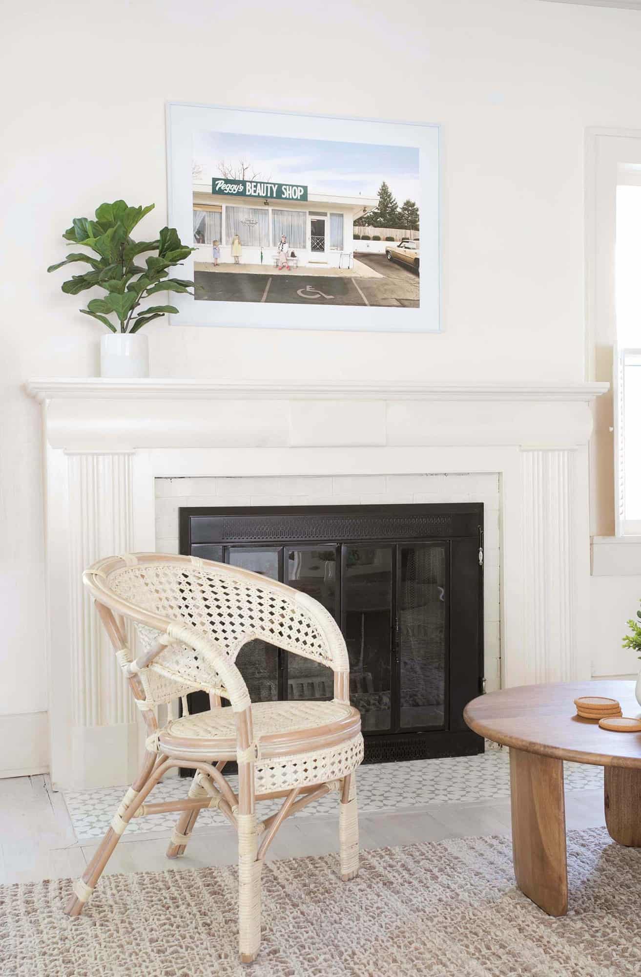
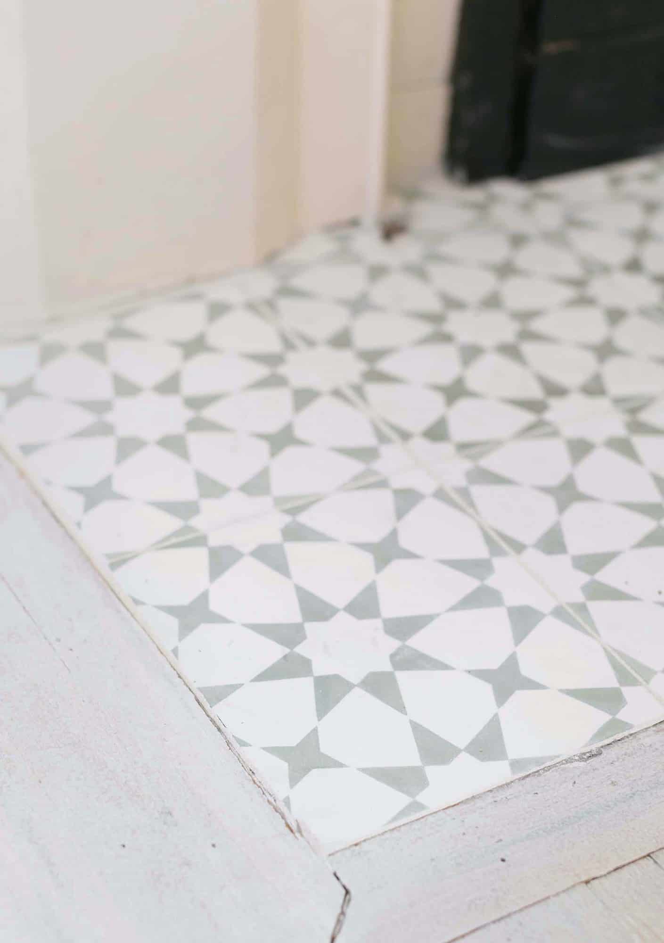
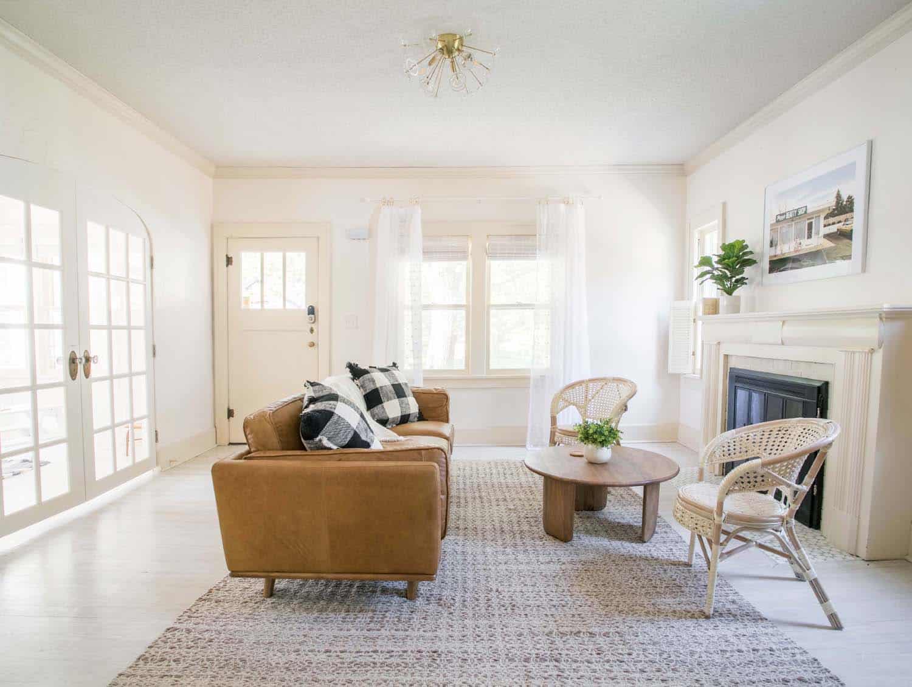
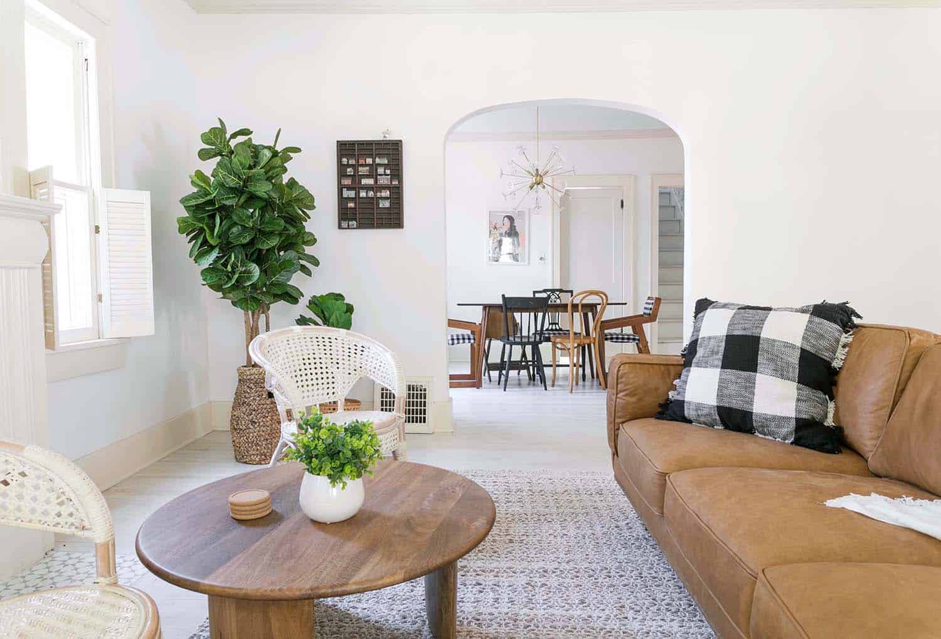
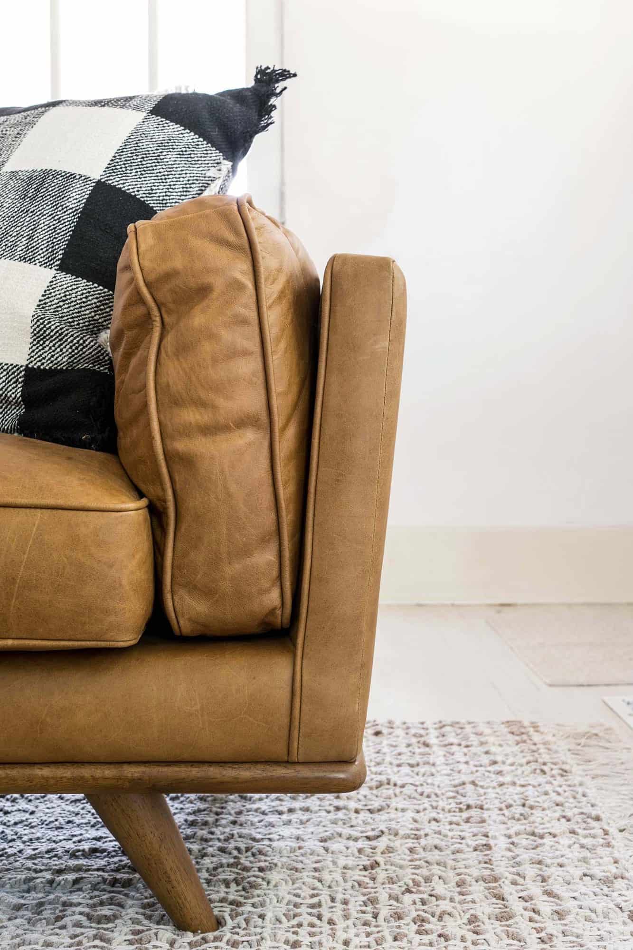 Even though this is a very simple living room, there are a number of statement pieces. Probably the focal point is our Julie Blackmon photo that hangs above the mantle. If you aren’t familiar with her work, you should get into it! We are huge fans and also love that she is an artist from Springfield, Missouri, where this home is also located. This particular photograph is a building that used to be nearby but has been removed in years past, so it’s extra special to us.
Even though this is a very simple living room, there are a number of statement pieces. Probably the focal point is our Julie Blackmon photo that hangs above the mantle. If you aren’t familiar with her work, you should get into it! We are huge fans and also love that she is an artist from Springfield, Missouri, where this home is also located. This particular photograph is a building that used to be nearby but has been removed in years past, so it’s extra special to us.
We also love the leather couch in this room. It’s super comfortable and we know it’s going to wear well over time with guests and the Larson family using it often. Elsie shared a little about her Article couch here if you’re interested.
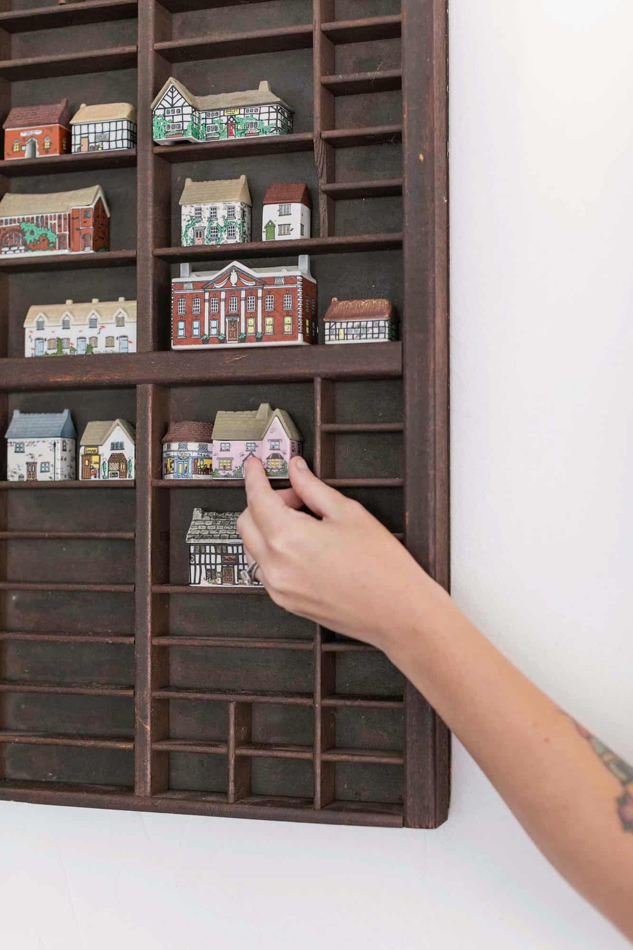
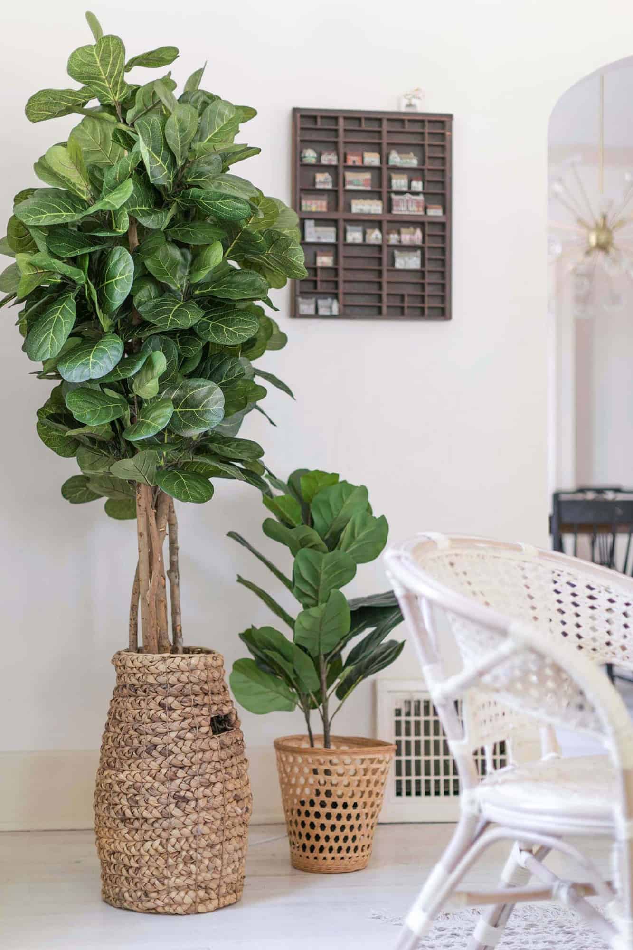
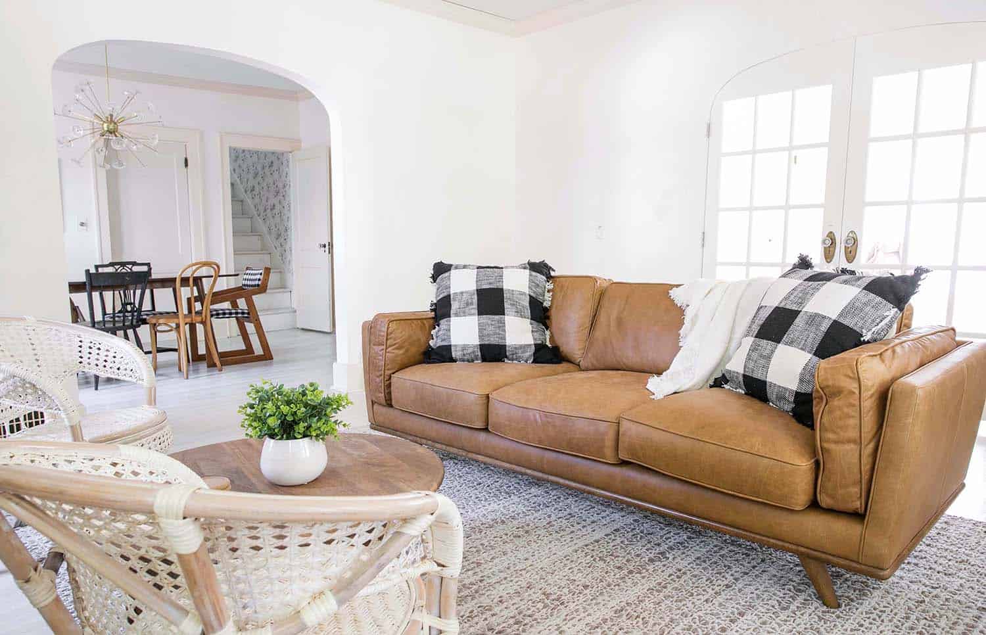
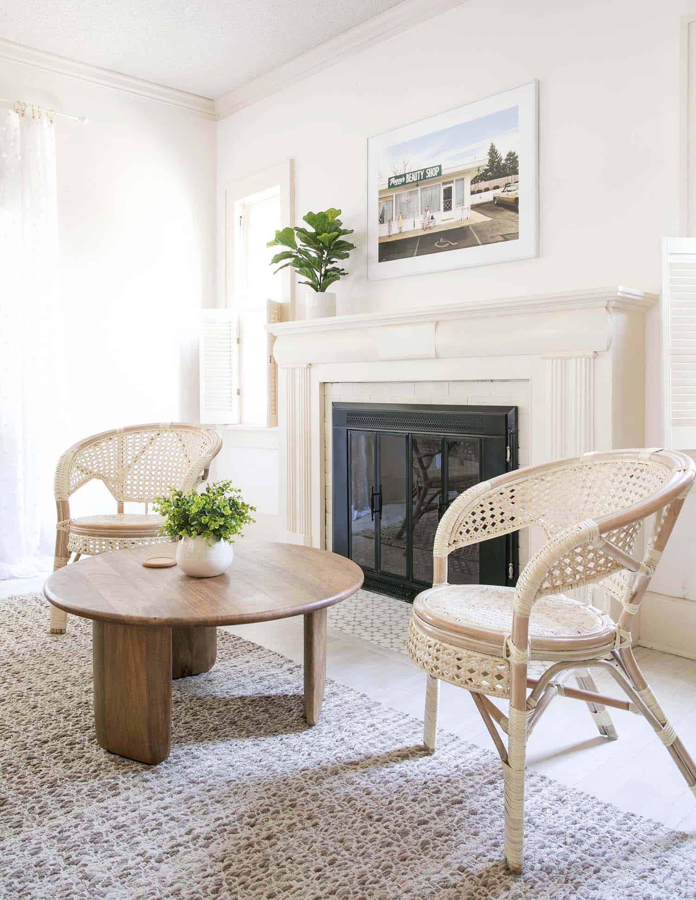
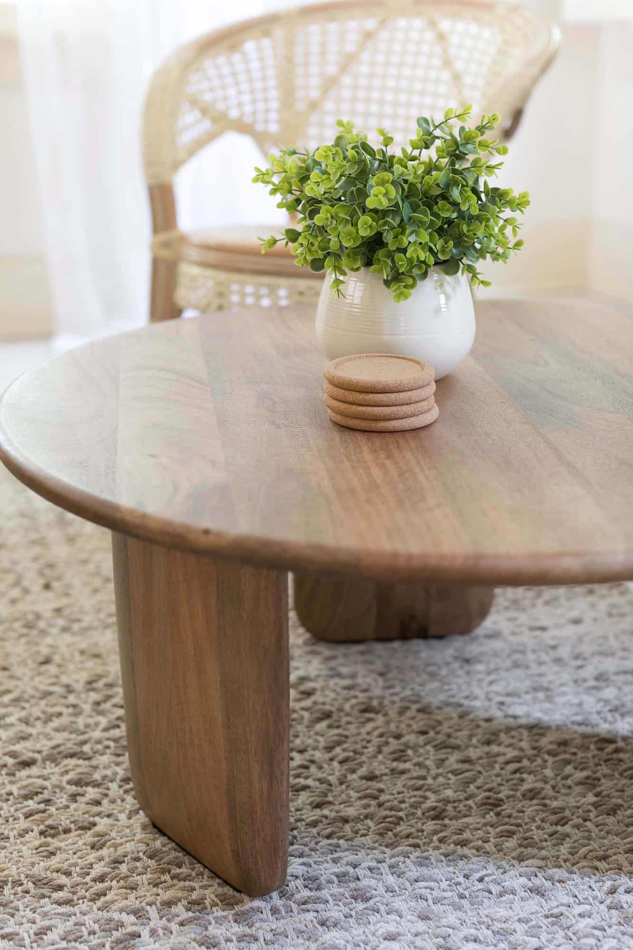
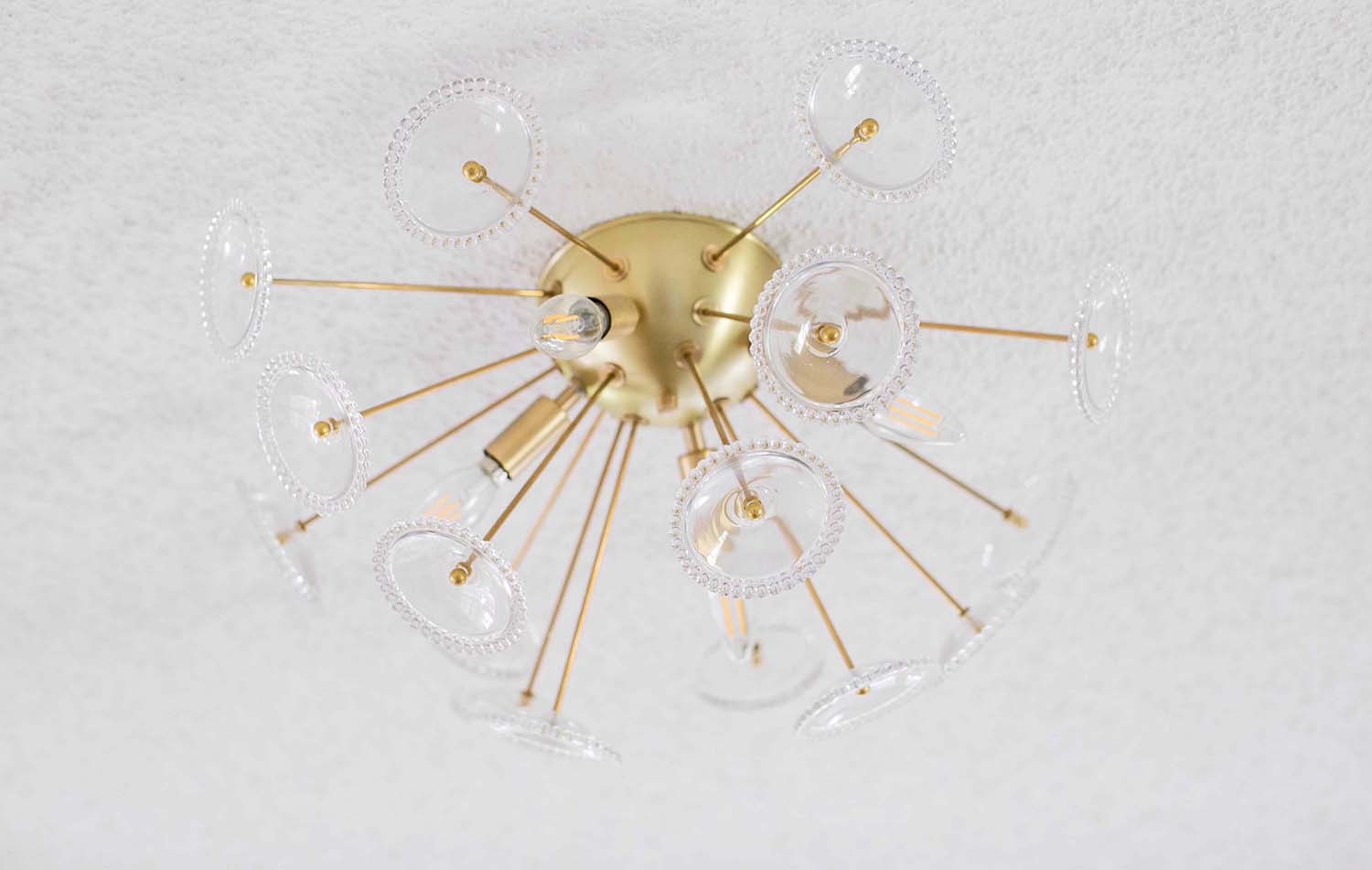
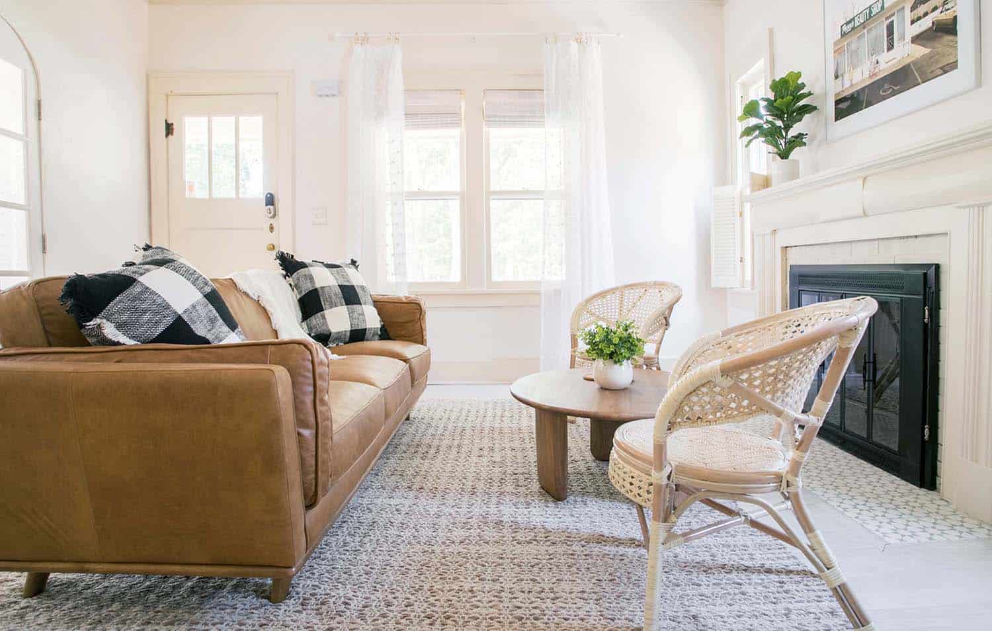 I also love the little vintage ceramic house collection we have displayed on the wall. Our grandmother, Corina, gave them to us. We loved to play with them at her house as kids. Also love this big, round coffee table (love a round coffee table as it’s so much safer with little kiddos, and I’ll be honest, me too! ha). And also this light fixture is just perfect in this room. We have the chandelier version hanging in the dining room, which you can see a little peek into in some of these photos. We are actually making a pretty big change to the dining room soon … so next time you see it, it will look quite a bit different. 🙂
I also love the little vintage ceramic house collection we have displayed on the wall. Our grandmother, Corina, gave them to us. We loved to play with them at her house as kids. Also love this big, round coffee table (love a round coffee table as it’s so much safer with little kiddos, and I’ll be honest, me too! ha). And also this light fixture is just perfect in this room. We have the chandelier version hanging in the dining room, which you can see a little peek into in some of these photos. We are actually making a pretty big change to the dining room soon … so next time you see it, it will look quite a bit different. 🙂
Thanks for letting me share! And just in case you are curious, we plan to have this house listed on Airbnb, hopefully sometime in early November. We’ve been finishing a few rooms up, passed our occupancy inspection, and have a couple projects we want to complete in October before we officially open it up to the public, but we’re super excited! Can’t wait to see other families make memories in this home too. xo. Emma
Room details: Couch c/o Article / Light Fixture c/o Lucent Lightshop / Coffee Table / Wicker Chairs / Rug / Giant Faux Fiddle / Tile / wall paint color is Behr RD-W15 “Cotton Sheets”


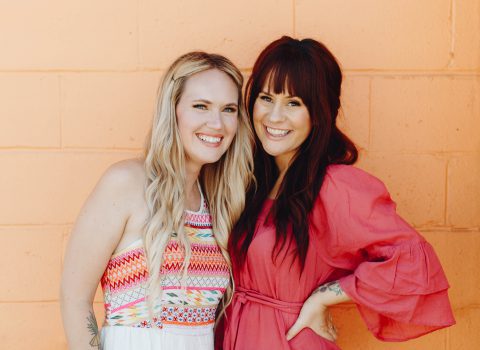


20 Comments
Looks gorgeous! Any chance that display rack for the houses is available to purchase somewhere? I’ve been looking for something similar to house part of my mineral collection.
Hi!
I’ve seen them at antique stores a lot. So I would check eBay or Etsy. I’ve also found something kind of similar at Urban Outfitters.
XX
It looks like it’s a letterpress tray if that helps your search!
Look for typeset trays or printers trays
If you search for print tray that’s its original use 🙂
The living room looks beautiful, I love the leather couch! Such a great statement piece! ❤️✨
Charmaine Ng | Architecture & Lifestyle Blog
http://charmainenyw.com
Do you have a source for the window treatments— particularly the light bamboo shades? Thanks!
Also wondering about the beautiful window treatments. Thanks so much
Just bamboo shades. These are the ones we got:
https://www.amazon.com/gp/product/B07DVLZ1L5/ref=as_li_ss_tl?ie=UTF8&psc=1&linkCode=sl1&tag=productroundup-20&linkId=7c0132a40fd915f2b0f81fbf0207bba1&language=en_US
We have them in multiple places in the house. I prefer them in rooms that are not for sleeping as they do allow some light in even when they are fully closed. But if paired with blackout curtains they’d be great in a bedroom.
We’re are the pillows from?
Home Goods
Ugh! You’ve drained the life out of the room. White, blinding white and ruined the beautiful floor. Furnishings choices not too bad except for the 2 rattan patio chairs.
Hi! Agree to disagree! It feels SO good in person and is going to be so pretty decorated for the holidays! 🙂
It looks like you added doors in the archway across from the fireplace? That seems like it would be a challenge to get the right fit in the arch. I bet they’re beautiful open too because of the half-arch shape each has.
Loving the French Style doors in the archway. Was this a DIY job from normal rectangular doors or were you able to purchase doors specifically for archways? Thank you 😉
Lacks any kind of a wow-factor.
This room is gorgeous, I love how you have maximised opportunity to enjoy the cosy fire! In warmer months this space would be a fantastic “chill out with cocktails/mocktails and good company” space.
I think it’s awesome that you guys are going for different vibes in each of your houses and AirBnB! That must be so fun to play around with and experiment with different styles.
Hi! Awesome transformation I must say. Your living room looks awesome. It’s very neat and welcoming. You did a great job there. Thanks for sharing!
is the trim a different color than the walls?