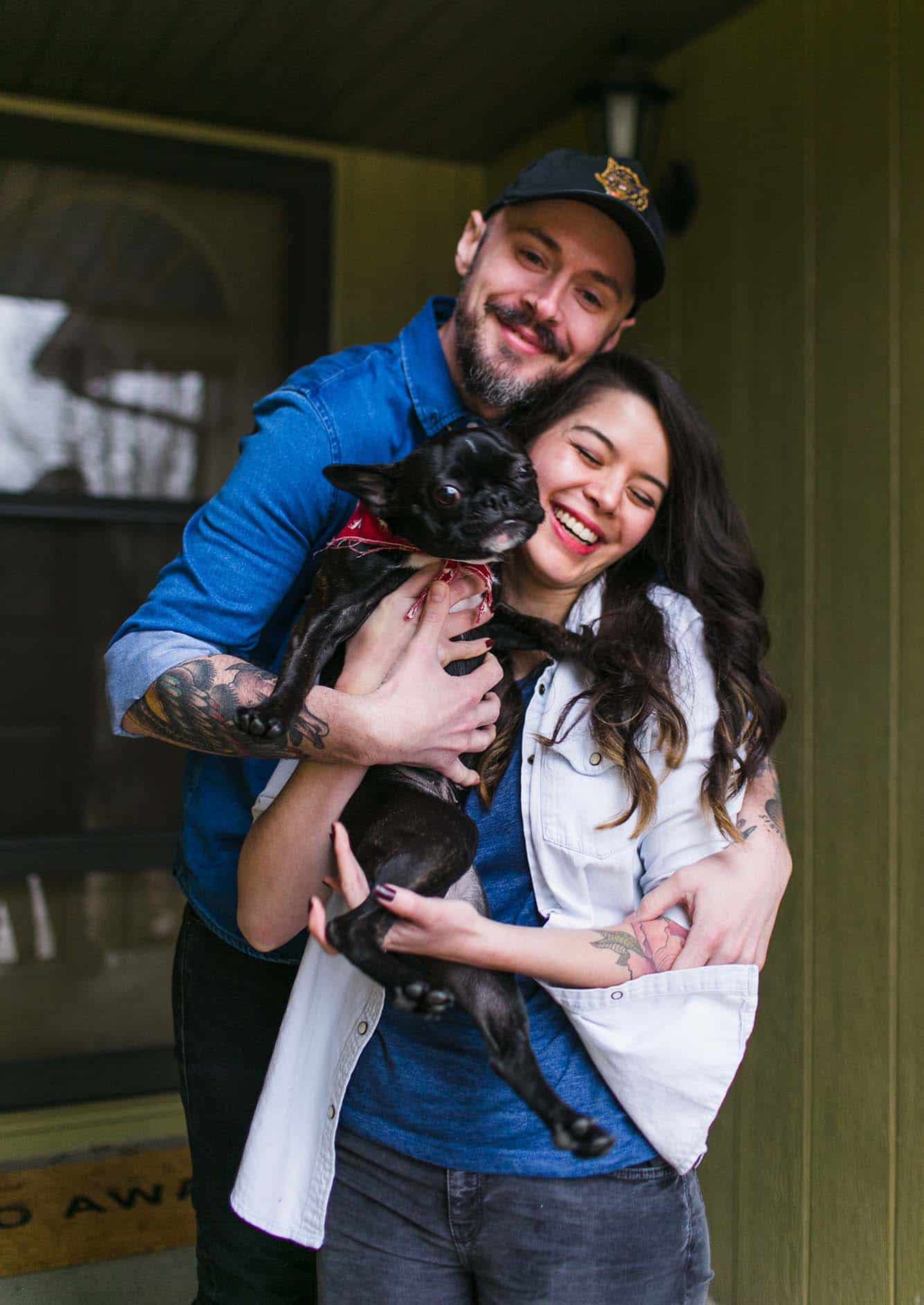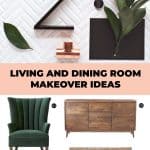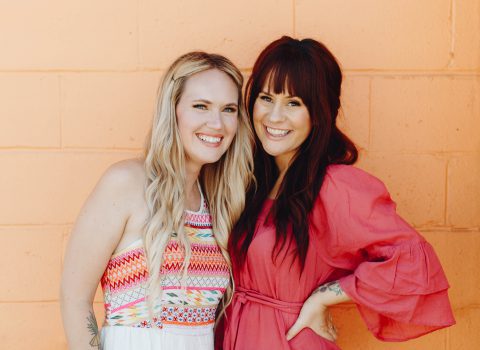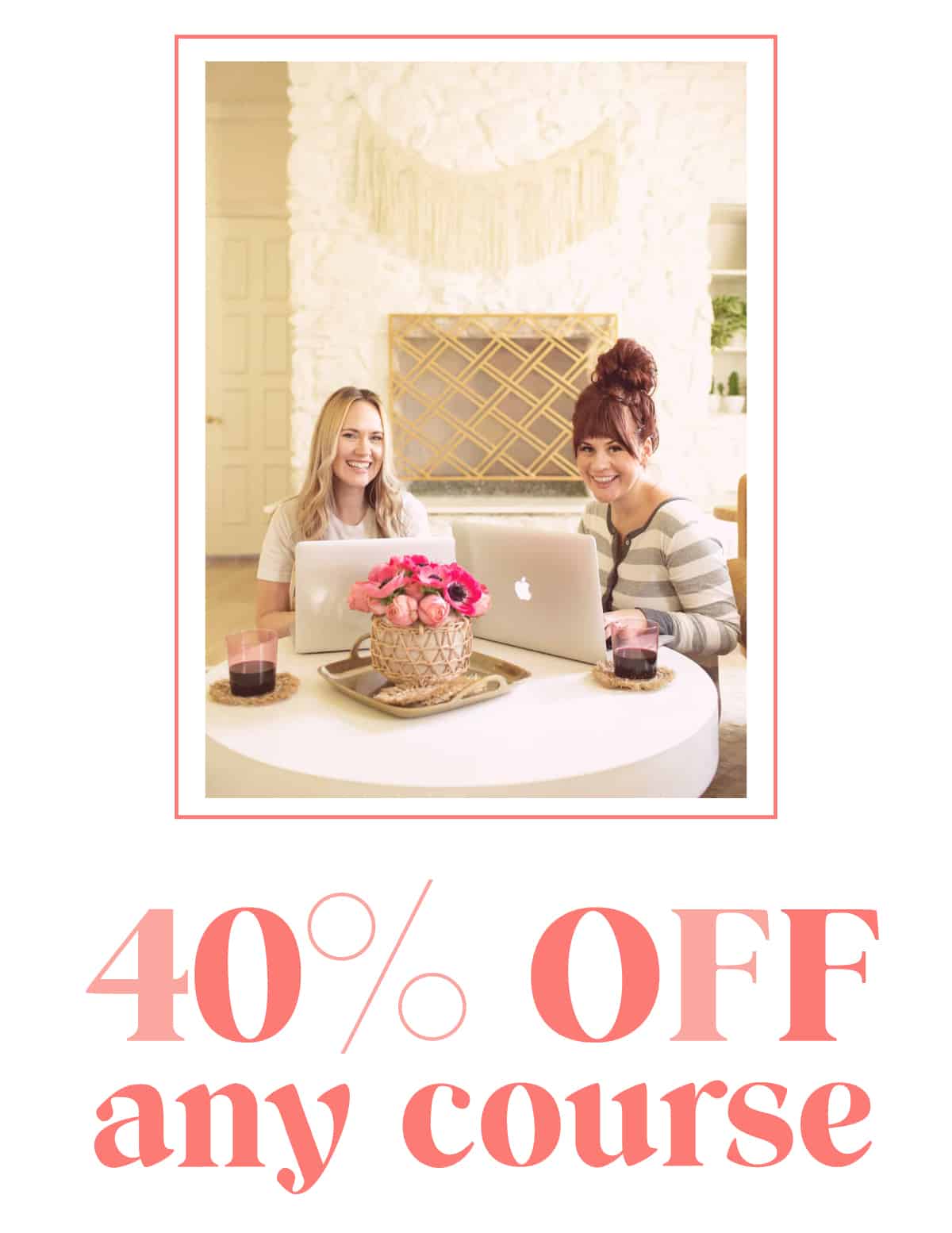 I am BEYOND excited to share a fun project we are working on with you all today! I have been working with my brother, Doren, and his girlfriend, Ruby, on a living room and dining room transformation in their home. It’s been SO fun to get to know their style and also just work on a project together. Excited to kick it off and show you where we started!
I am BEYOND excited to share a fun project we are working on with you all today! I have been working with my brother, Doren, and his girlfriend, Ruby, on a living room and dining room transformation in their home. It’s been SO fun to get to know their style and also just work on a project together. Excited to kick it off and show you where we started!
We got to work with The Home Depot and their Home Decorators Collection of furniture. I had already admired a few pieces of this collection before, but I was shocked to realize how big it really is, with a variety of styles. Later, I’ll show you some of the styles we considered in these room transformations. Maybe you’ll see what style you tend to gravitate toward?
Many of you probably already know our brother Doren but just in case, I do want to introduce you to him and his awesome girlfriend, Ruby.
 They both have a background in graphic design, but have expanded their talents and their careers over the years. Doren is a videographer at an agency in town, and he also teaches a few courses at Missouri State University. Ruby started out in design but is also a front-end developer. She’s one of those rad multi-talented types, as well as a woman in tech, which I think is pretty cool.
They both have a background in graphic design, but have expanded their talents and their careers over the years. Doren is a videographer at an agency in town, and he also teaches a few courses at Missouri State University. Ruby started out in design but is also a front-end developer. She’s one of those rad multi-talented types, as well as a woman in tech, which I think is pretty cool.
They also have a dog, Dino, who is only sort of cute.

 Just kidding! Dino is adorable! And still a pretty hyper little pup. I’m surprised we got any photos of her that weren’t blurry. Ha! These are the cutest photos ever, right?!
Just kidding! Dino is adorable! And still a pretty hyper little pup. I’m surprised we got any photos of her that weren’t blurry. Ha! These are the cutest photos ever, right?!
 Oh wait. This one too. Look at Dino’s face!
Oh wait. This one too. Look at Dino’s face!
OK, I’m dead.
 Doren and Ruby moved into their home a couple years ago. At the time, a cousin of ours was headed off to do some time with the Peace Corps. So Doren and Ruby kept a lot of his furniture so he wouldn’t need a storage unit while he and his wife were gone. The time has come for his things to make their way back to him, so it felt like the perfect opportunity to do a couple of room transformations! Here’s a tour of their current living room and dining room. Plus you can see me walk you through the space if you check our IG Stories today.
Doren and Ruby moved into their home a couple years ago. At the time, a cousin of ours was headed off to do some time with the Peace Corps. So Doren and Ruby kept a lot of his furniture so he wouldn’t need a storage unit while he and his wife were gone. The time has come for his things to make their way back to him, so it felt like the perfect opportunity to do a couple of room transformations! Here’s a tour of their current living room and dining room. Plus you can see me walk you through the space if you check our IG Stories today.



 They have a really spacious living room and front entryway—I’m excited to add items that reflect their style and also more functionality and storage to their home.
They have a really spacious living room and front entryway—I’m excited to add items that reflect their style and also more functionality and storage to their home.
Through the open doorway you can see a peek into the dining room, which is open and attached to their kitchen.


 So, the first thing I did was put together a few mood boards of items from THD Home Decorator’s Collection that reflect four different styles. I shared these with Ruby and Doren with the goal being that we could identify what styles they both loved and felt would fit well with their home. I think it’s best to pick one main style and then a secondary one that you mix in. You don’t necessarily want things to feel too matchy-matchy, but you also do want things to feel coherent. So finding that balance is key.
So, the first thing I did was put together a few mood boards of items from THD Home Decorator’s Collection that reflect four different styles. I shared these with Ruby and Doren with the goal being that we could identify what styles they both loved and felt would fit well with their home. I think it’s best to pick one main style and then a secondary one that you mix in. You don’t necessarily want things to feel too matchy-matchy, but you also do want things to feel coherent. So finding that balance is key.
Style One – Modern / Mid-Century Modern

Think present day Mad Men. 🙂 This style is super approachable and can feel polished but still super cozy. Items: 1 / 2 / 3 / 4 / 5 / 6
Style Two – Industrial

This style tends to utilize different textures, especially iron or pipes, and often includes interesting minimal design elements like exposed light bulbs. Items: 1 / 2 / 3 / 4 / 5 / 6
Style Three – Rustic

This one might be the most cozy of these four styles with elements like raw or distressed wood and shaggy textures. Think present day cottage vibes. Items: 1 / 2 / 3 / 4 / 5
Style Four – Traditional

This is probably the most classic of the four styles we explored with clean colors and soft curves in furniture and other decor elements. Items: 1 / 2 / 3 / 4 / 5 / 6
Of course, all these styles can be done really well and would look good in their home, but Ruby and Doren felt the most drawn to the Mid-Century Modern and Rustic boards (although they also noted they liked a few items from the Industrial options too). So that was the direction we went as we began to plan out their room transformations. I’m not going to show you every single item they picked (but I will soon—promise!), but here is a layout of their rooms and how we plan to lay out the spaces.

In the living room, we plan to add more seating and layout to the space so their TV finally gets a permanent home but isn’t always the focal point of the room. We also have a lot of ideas for adding more storage and organization to their home. And, in the dining room, there will still be enough space for six around the dining table, but the overall look will reflect their style more and the needs of their family. Exciting!!!!
 Can’t wait to show you all the final look of their spaces! And I’d love to hear what mood board reflects your style best? Thanks to THD for sponsoring this room transformation! xo. Emma
Can’t wait to show you all the final look of their spaces! And I’d love to hear what mood board reflects your style best? Thanks to THD for sponsoring this room transformation! xo. Emma





17 Comments
Cannot wait to see the finished look, what a wonderful project!
Their space is already so nice, I’m looking forward to seeing what you come up with for the finished project! What a sweet couple and dog as well.
xx Sarah
daytripx.wordpress.com
Thanks! I’m super excited to share the final looks with you all too!
The living and dining rooms are great canvases for a makeover! I can’t wait to see the magic you work on them! 😀 ❤️
Charmaine Ng | Architecture & Lifestyle Blog
http://charmainenyw.com
Love the art work in all the “before” pictures! Did they end up keeping those, and since both of them have graphic design backgrounds, were any of the pieces done by them?
Yes, most of the artwork they are keeping although a few pieces are going in other rooms in the house. The artwork in the dining room was done by Doren some years ago. Many of the paintings are actually from our mom, she’s an abstract artist.
Great work! Look forward to seeing more
Do you offer design services for locals? I’m in Frankin, Tn. I would love to share our story with you. Thanks.
Debra
We don’t but that is super flattering. 🙂 This is a special project for us because we get to work with our brother and his girlfriend.
This is great! I wish you could come do my living/dining rooms! I like the Modern and Industrial boards the best. Can’t wait to see the progress unfold!
I think those are my favorite boards too but it’s hard to chose. 🙂 Thanks!
What program do you use to make floorplan diagrams like that? Love! Can’t wait to see the finished space!
Is this your niece Penelope’s dad? I thought it was but there’s no mention of her so I wondered maybe it was a different brother? Looks beautiful!
Awesome post! Creating design boards can be so helpful in keeping your vision on track. I love the industrial and rustic boards! I am excited to see how this comes together.
Love , love love !!!!!! I swear their home has many of my living room features!!!!!, I would like to know what is the species of hard wood flooring in their home. I love it. I’m trying to make a decision on color or hardwood to go on my floors within 10 day’s!
I love that color. It would d be perfect
In my home. Im ready to start. Thank You so much.
Dear Emma, tell me please, photos are taken on the iphone or prof. camera?
They are taken on a Canon DSLR camera 🙂